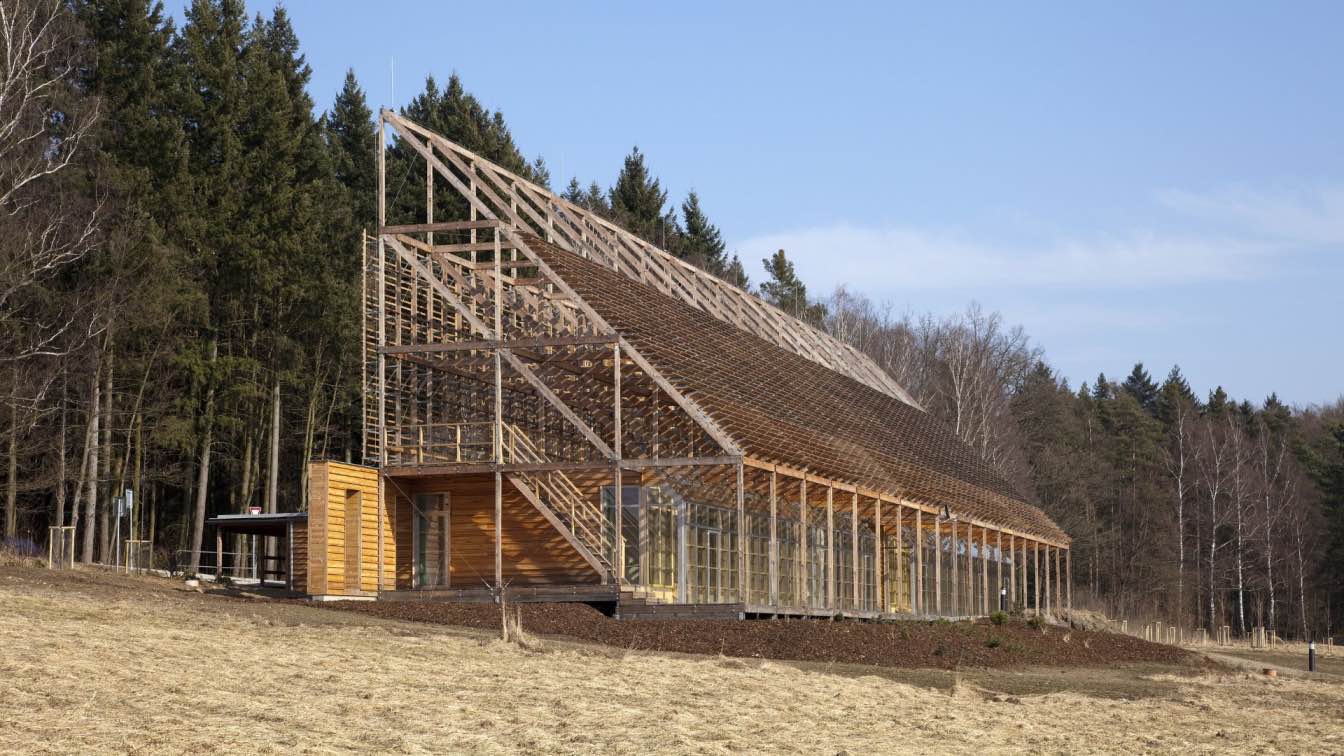
On the edges of a deep forest and a south-facing meadow with a mild slope towards the village, we built a headquarters for the municipal forest administration. Two glass houses with a flat roof – there is an interruption in the roof for the path from the forest to the village. Above the glass houses is a slanted filigree shading construction whose apertures create highly dramatic moments.
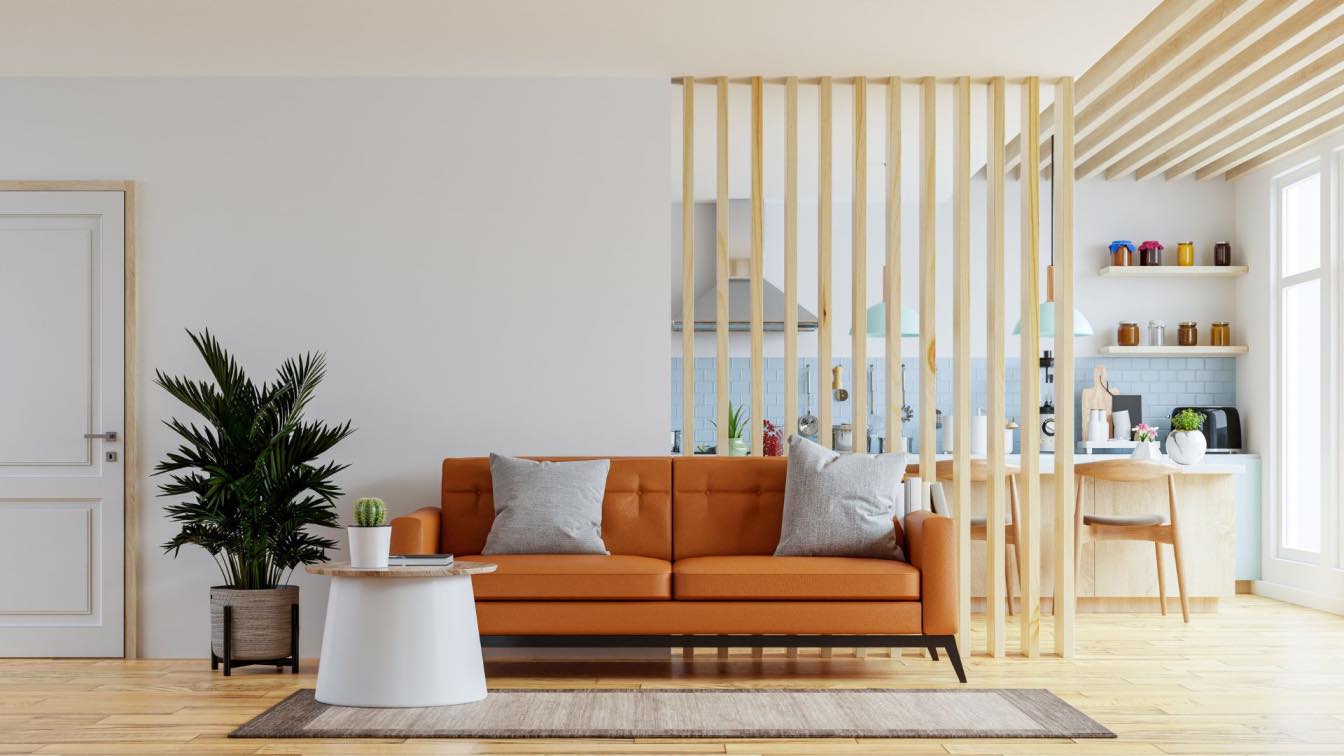
As you are constantly updating your clothing collections and "updating" your styling, you should occasionally apply the same principle to the interior of your home. The trend is equally present in all areas: fashion, technology, food, and other changing phenomena. Make sure the look of your house is just as appealing as yours.
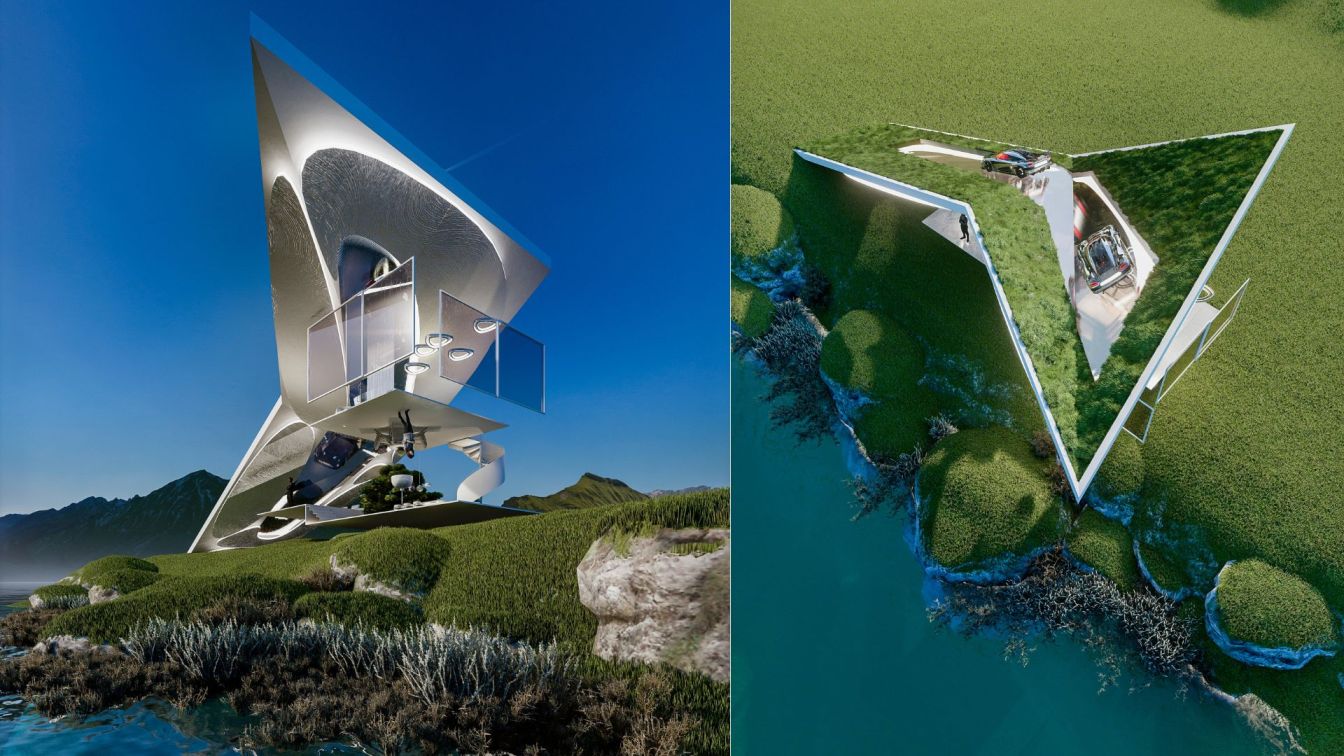
"House 3.0" based on a concept aimed at the Metaverse where there are no limitations beyond our imagination, there are no physical laws or the impact of the environment on architecture, we will be able to live in spaces without doors or windows.
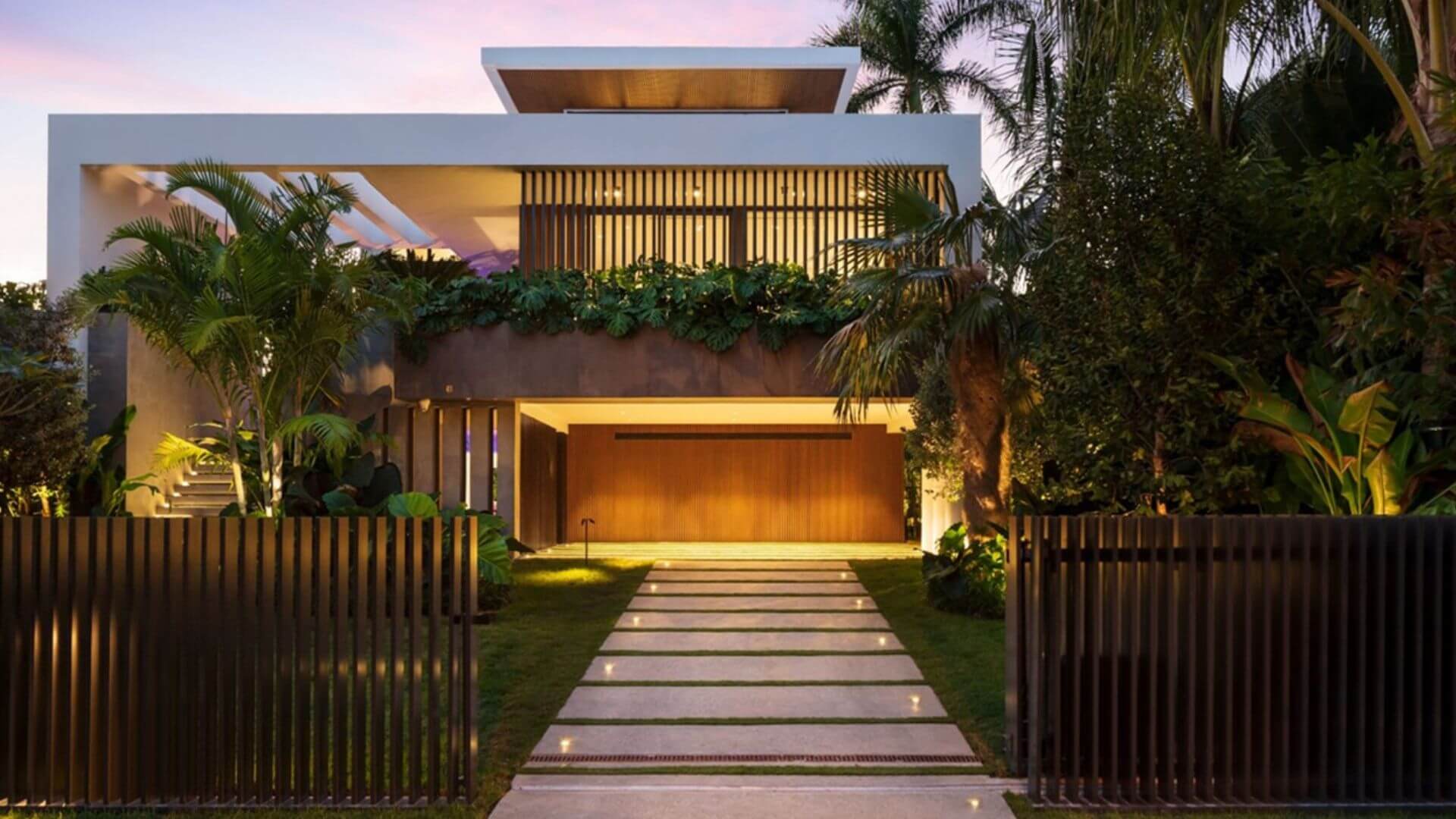
Praxis Architecture designs Casa Rivo Alto in Miami Beach, Florida, United States
Houses | 3 years agoThe project is located on Rivo Alto Island, a lozenge shaped artificial island built in 1926, on the Biscayne Bay waterway, part of a string connecting Miami to Miami Beach. The lot (60 ft x 150 ft) enjoys views of the downtown Miami skyline to the West. It is approximately 6 ft above the main water level, as most of coastal Miami. The prevailing breeze is from the East due to its proximity to the Sea.
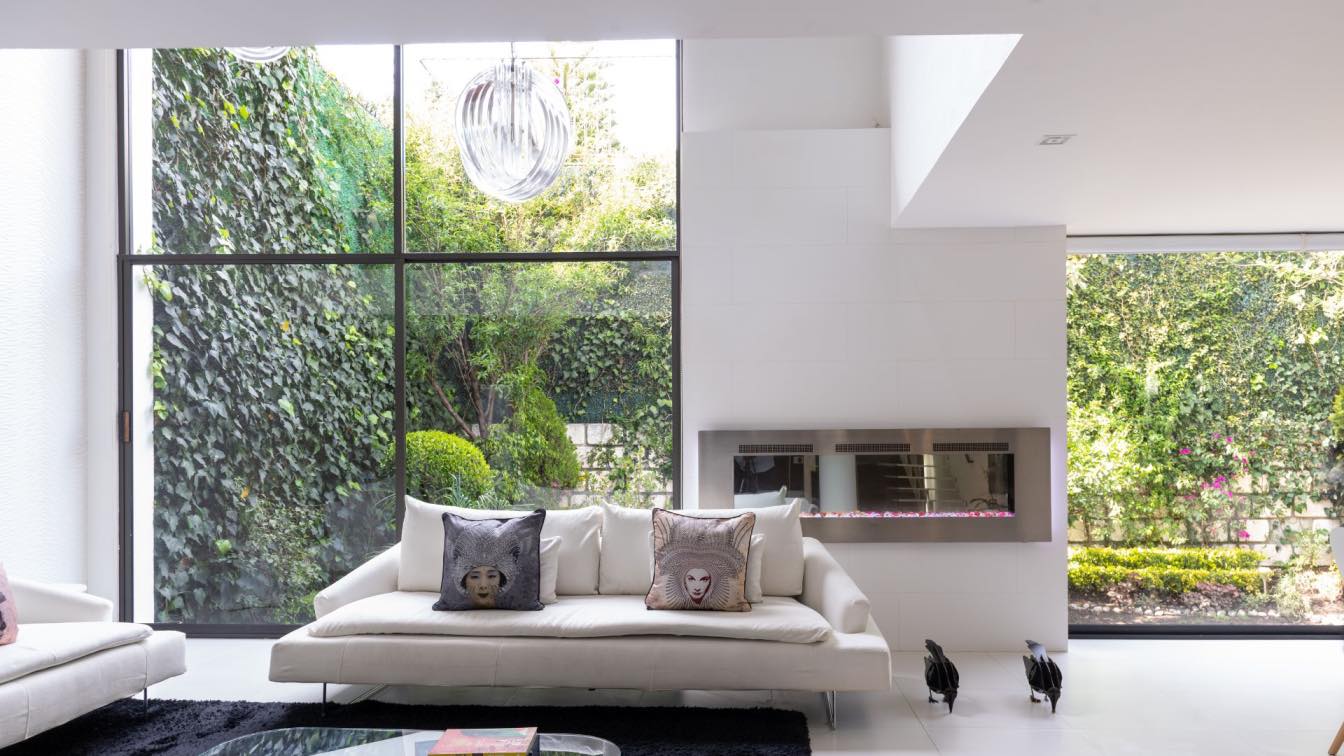
This remodeling project is in Mexico City. It was a complex project, since it was a total remodeling, in which a change of finishes, kitchen, bathrooms, carpentry furniture, ceilings, floors, walls etc. was made, in addition to a complete interior design.
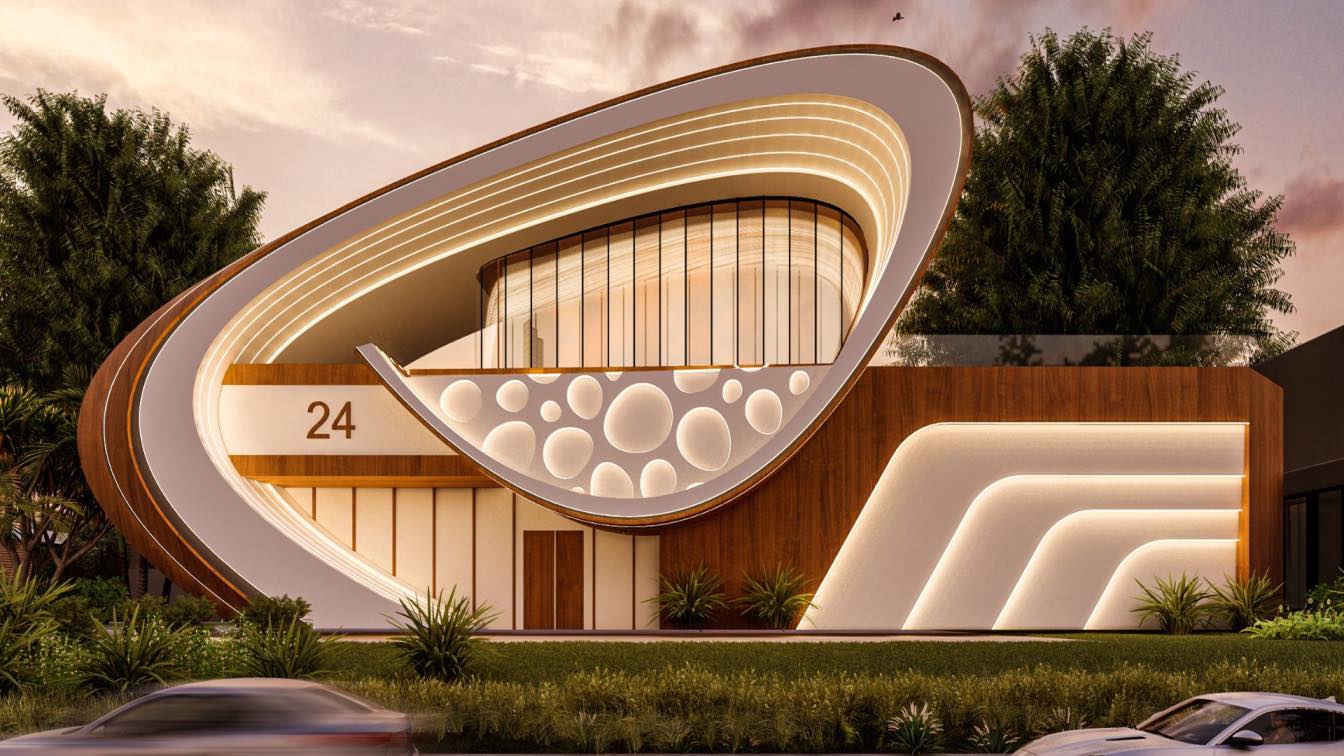
24 SLE Villa is a 2 floors house that brings art and architecture into the structure and connects the first floor with the last with lines that give interior shade from the south facade and open for the north with a unique facade that connects art with it.
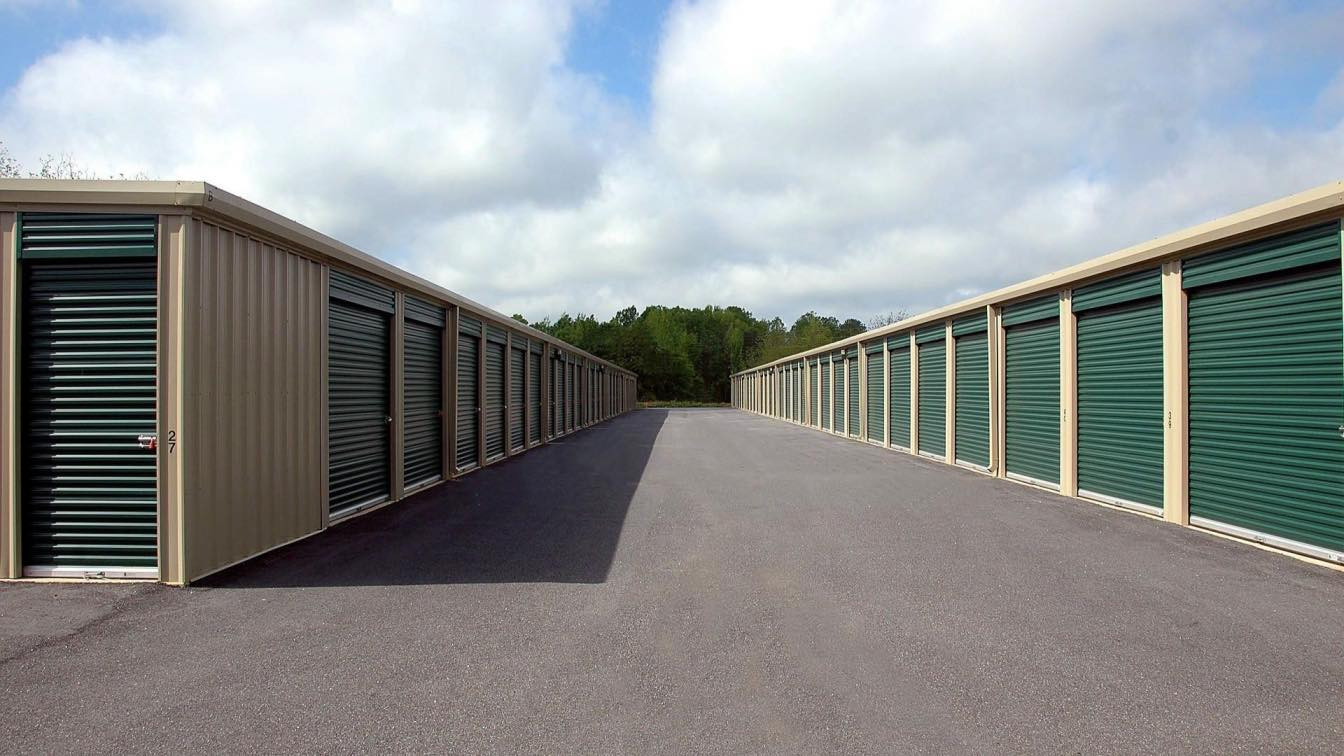
Now, before we dive into this topic, there are some things that need to be previously explained. First and foremost, let's take a look at the term self-storage. What does it represent? Self-storage, also known as mini storage represents an industry in which particular storage space is rented to renters.

Sessions with 150+ speakers, the launch of PropTech Festival and the ConTech Awards were among the Festival’s many highlights. The fifth Construction Technology Festival (CTF) successfully concluded on June 8. The renowned event showcasing digitalisation and sustainability welcomed over 500 attendees, including industry experts, dignitaries, and AEC (Architecture, Engineering, Construction) leaders.