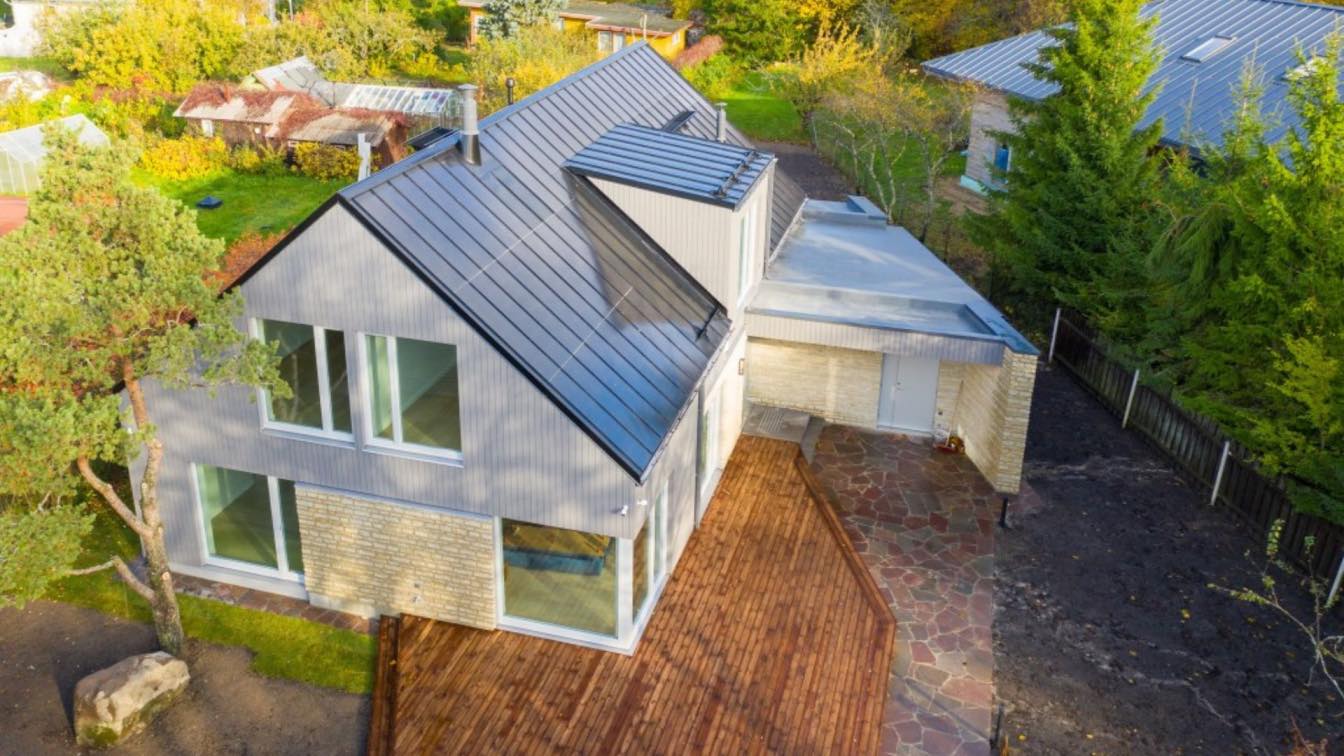
As the world becomes increasingly aware of the importance of renewable resources and sustainable living, solar power is becoming an increasingly popular way to produce energy. In addition to its many environmental benefits, solar power also has several financial benefits.
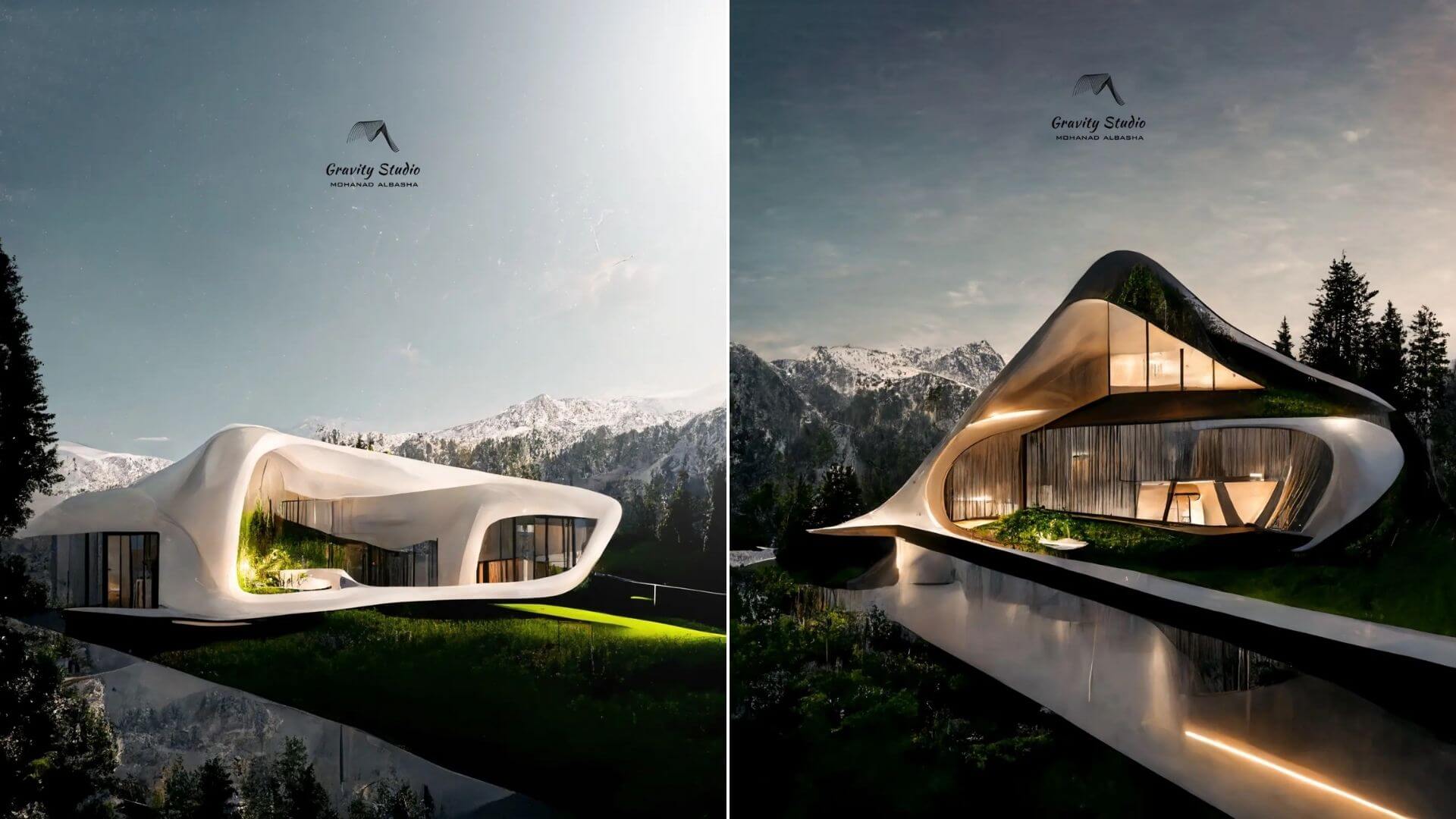
Mountain Villa in Accra, Ghana Concept by Gravity Studio / Mohanad Albasha
Visualization | 2 years agoA design concept for a villa on the Mountain using a new technology which is AI Photo Generator and designing after it. The concept includes organic mass that connects the whole structure.

Miami Floating Housing - Open Ideas Architecture Competition by Arch Out Loud
Competition | 2 years agoArch Out Loud is calling on designers to propose solutions for floating housing in Miami’s Biscayne Bay
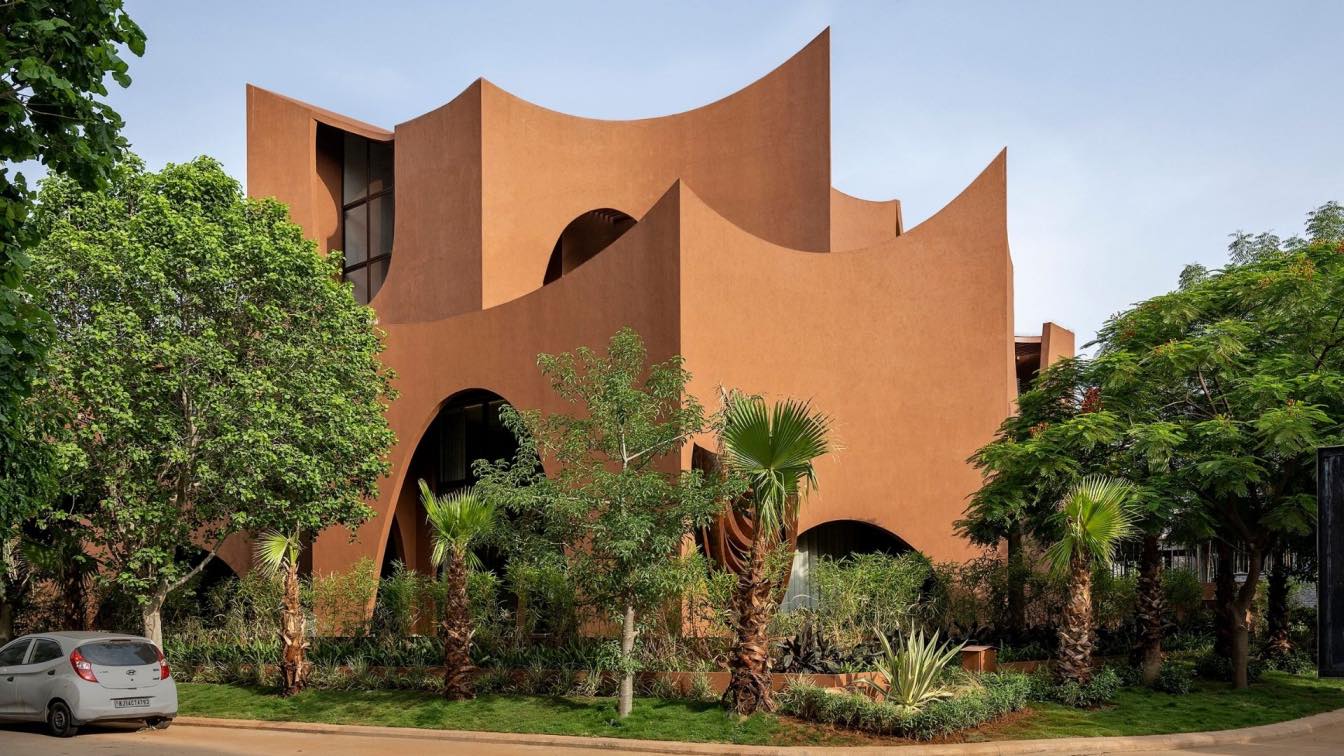
Designed on a small 622 m² corner plot of a residential villa layout, Mirai is a contextual house in response to the hot desert climate of Rajasthan, India. Based on the location, the southern & eastern sides have minimum open space, with adjacent villas on those sides planned for development in the future.
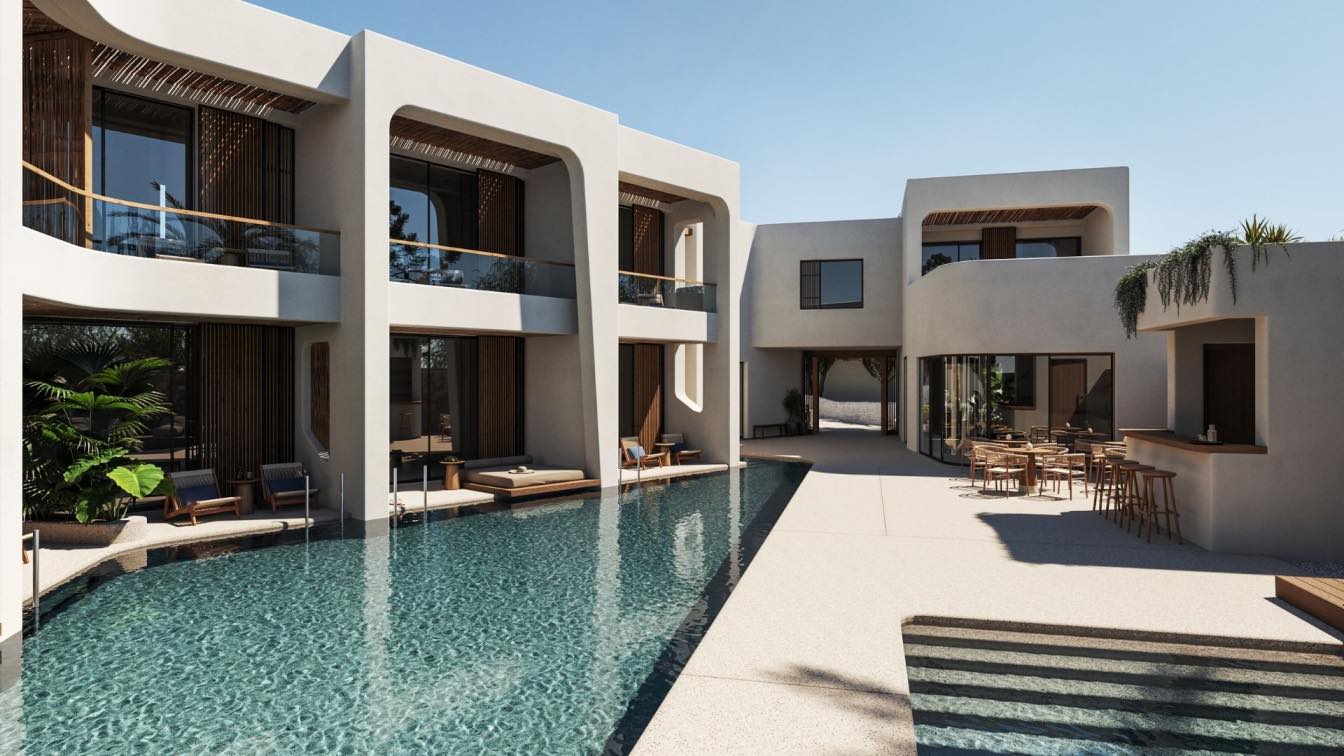
This 15 room hotel is located only a few meters away from the beach of Platis Gyalos in Mykonos. The main purpose of the design was to create a peaceful atmosphere like being in front of the water of the sea. The forms and materiality are inspired by the plasticity and characteristics of island’s architecture.
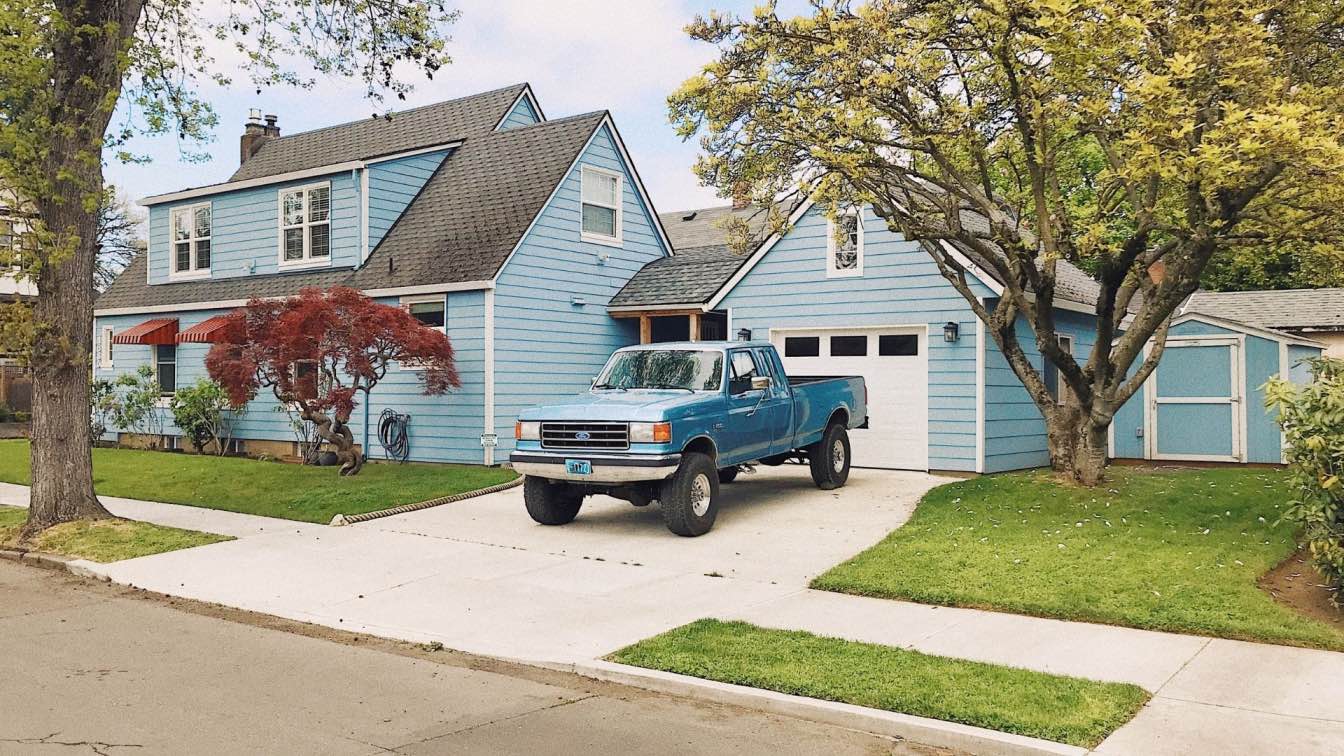
The practicality of any home isn’t just about the house itself but the outside space too. And a driveway is one of the biggest components that makes it functional and well-suited to modern living. Concrete has long been the material of choice for homeowners and builders thanks to its strength and hardness.
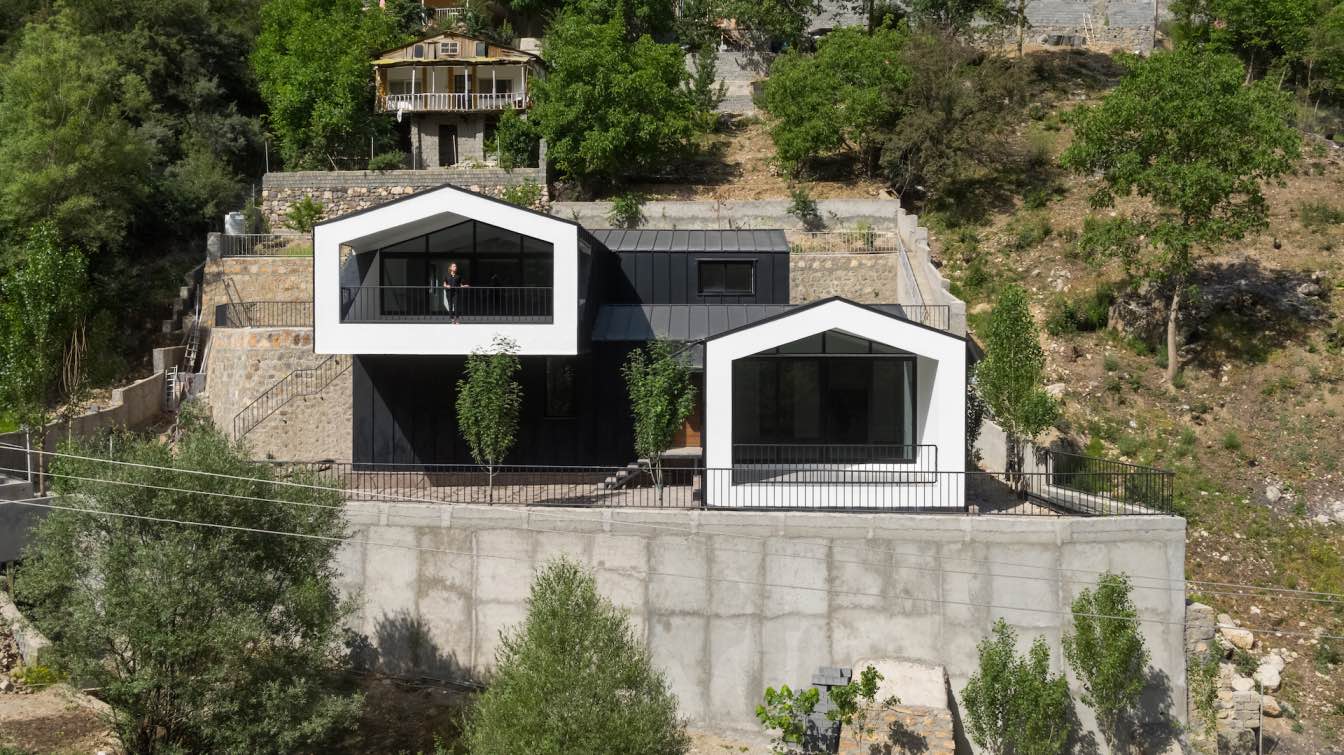
Villa parallel is a summer house project, located in Nava, Larijan, Amol which over looks the nature around. One of the significant properties of this project is steep slope which led to height difference. The design inspired by the site topography and the employer's demand about dwelling and using two generations of a family (father and son). Also due to locating the site in the vicinity of a river, We had to consider river zone in our design.

Last Call for Entries: Several days left to deadline of 7th Annual Inspireli Awards & Beirut Port Renewal Competition
News | 2 years agoSeveral days left to deadline of 7th Annual Inspireli awards, including the Beirut Port Renewal Competition on July 14th at 23:59 local time! It is now time to submit your school project, whether as an individual or as a group into the 3 categories of Architecture, Interior Design and Urban Design. Aside these, the Inspireli Port of Beirut Renewal competition will also terminate - a project that tens of universities and hundreds of students have worked on during last year to show Lebanon that the world cares and offers help through the student’s designs of the new port area.