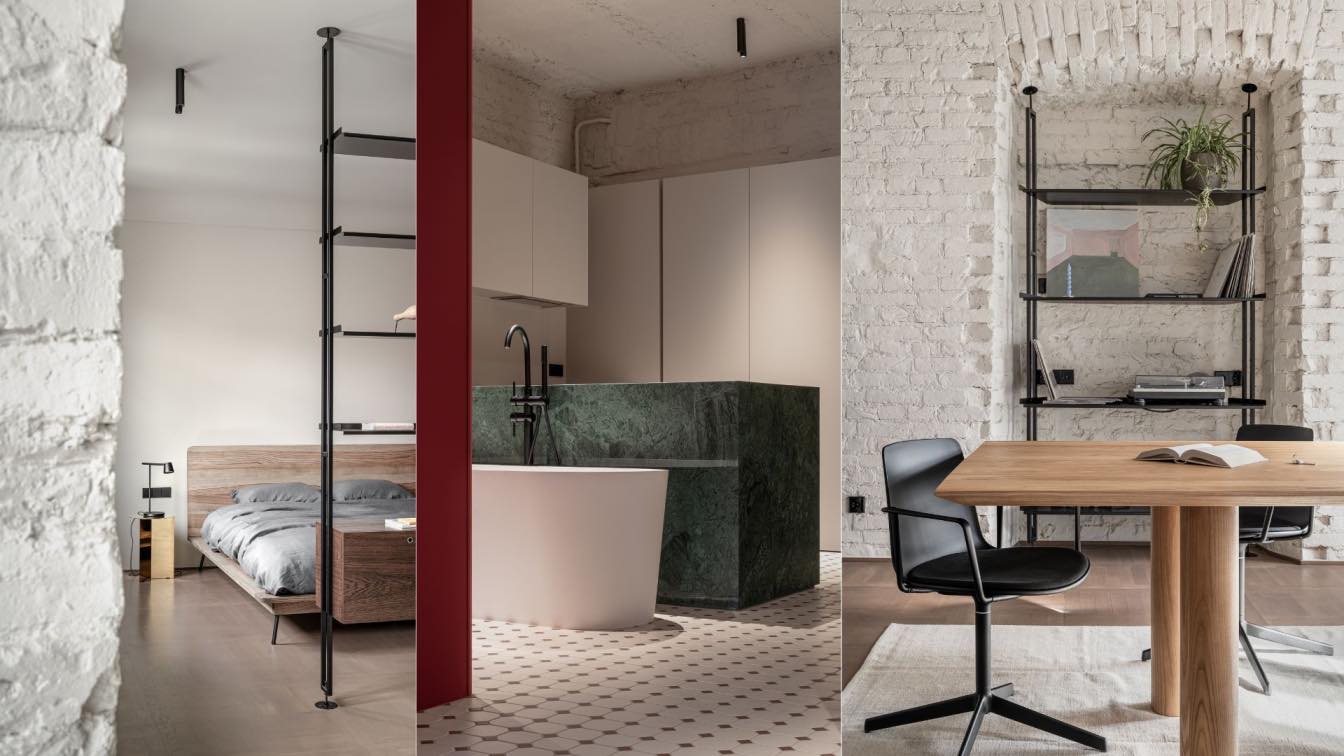
This is the apartment for a young man, located in an old house built in 1874, in the historic district of Kyiv. The owner leads an active social life, admires the ideas of Bauhaus school, connects with artists and painters. We wanted to make an unique apartment, with its individual features and character. It was to reflect the preferences and ideas of the owner's way of life.
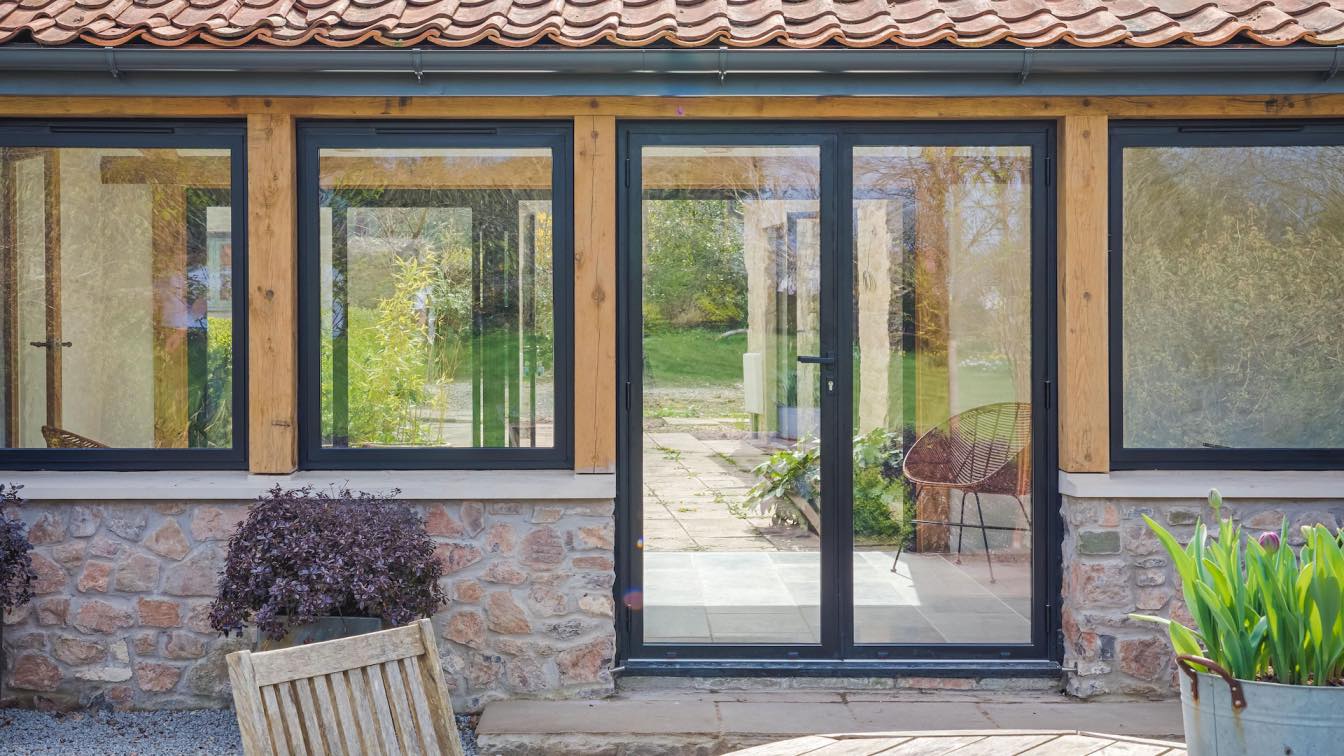
Most people overlook windows when building their homes. However, windows can enhance or destroy the function and appearance of your home. They tend to complete your home’s aesthetics and offer a smooth link between the cozy interiors and beautiful outdoors.
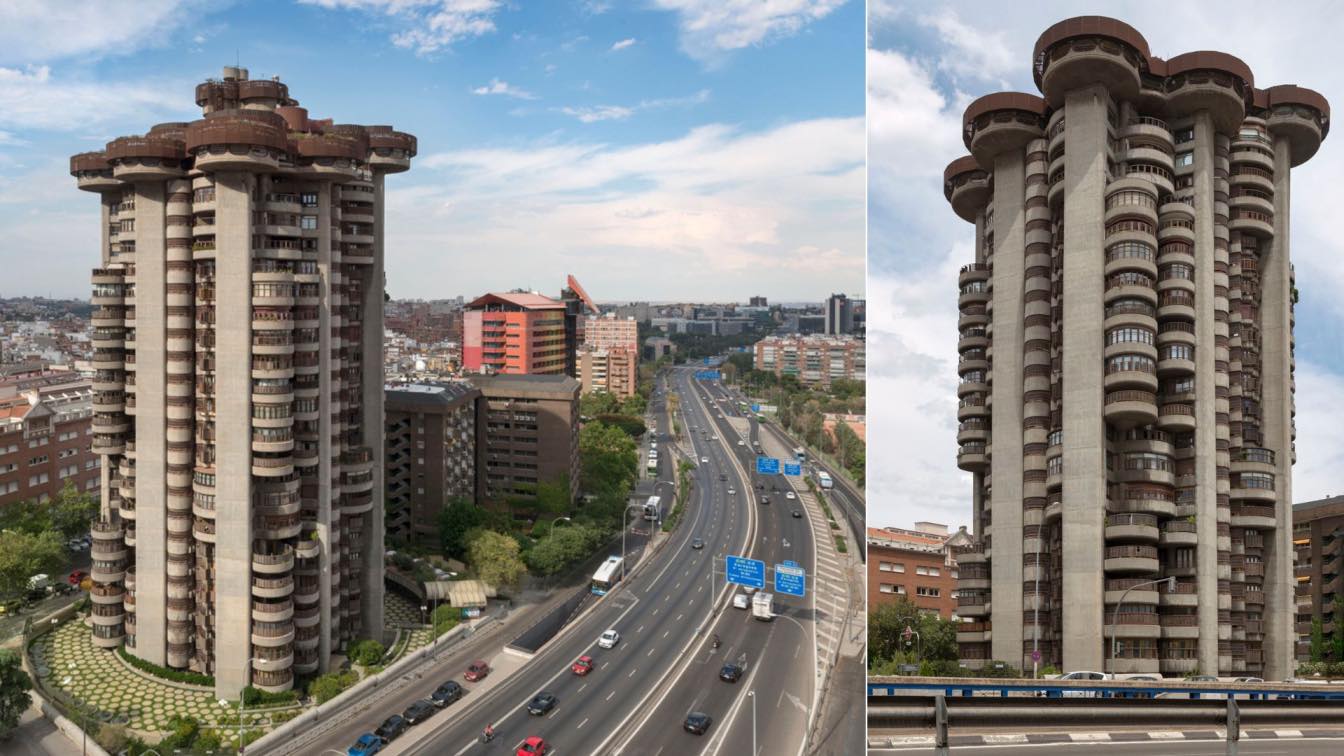
Torres Blancas, a vertical garden city in Madrid, Spain by Francisco Javier Sáenz de Oiza
Residential Building | 2 years agoTorres Blancas, the building designed by Francisco Javier Sáenz de Oíza for the Huarte company, was built between 1964 and 1972. Its powerful sculptural form, the expressive use of bare concrete and its experimental nature make it an iconic example of Madrid’s architecture.
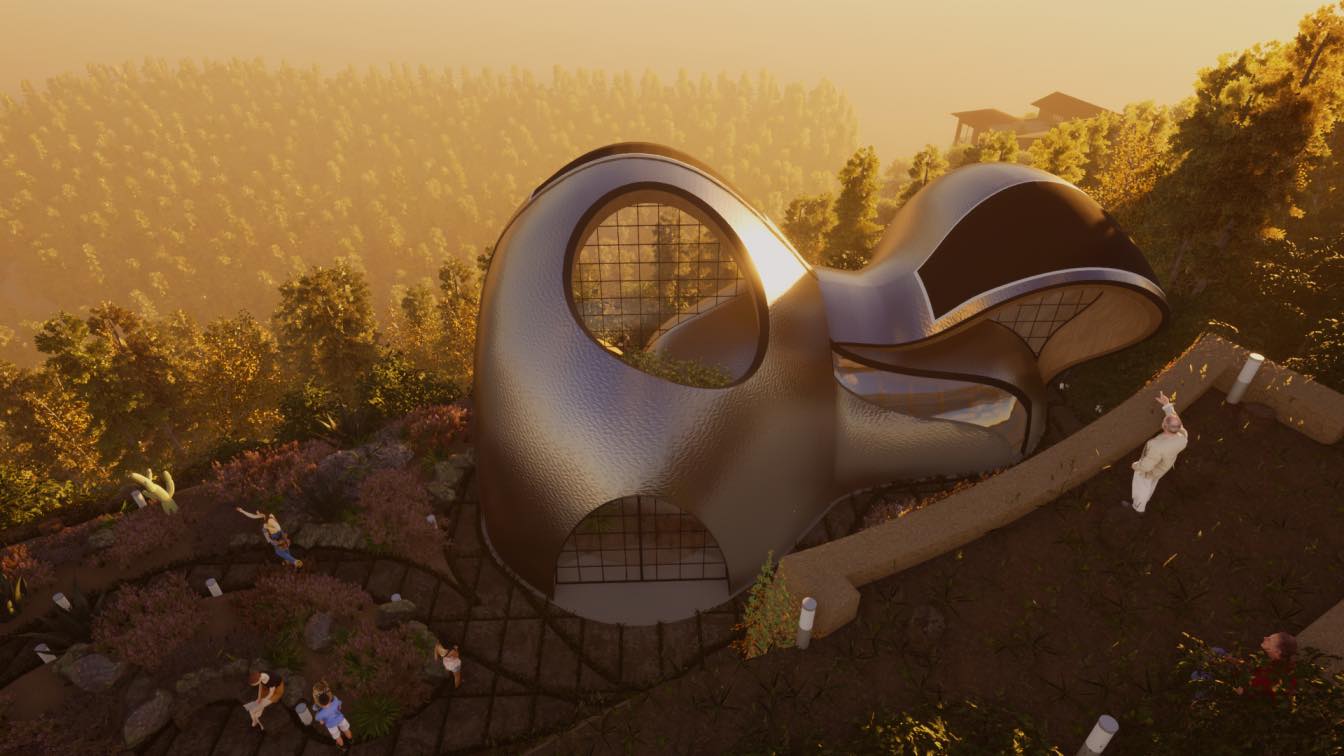
Metamorphosis Yoga Shala in Portugal by Yanniotis & Asociates | Architects & Consulting Engineers
Futuristic | 2 years agoThis project is about a Yoga Shala proposal submitted in an International Architecture Competition Call. The site is part of a mountain Yoga Retreat Complex located in a breathtaking forest region of central Portugal. The new Yoga Shala building is inspired from the Yoga philosophy, being a spiritual practice rather than a physical exercise.
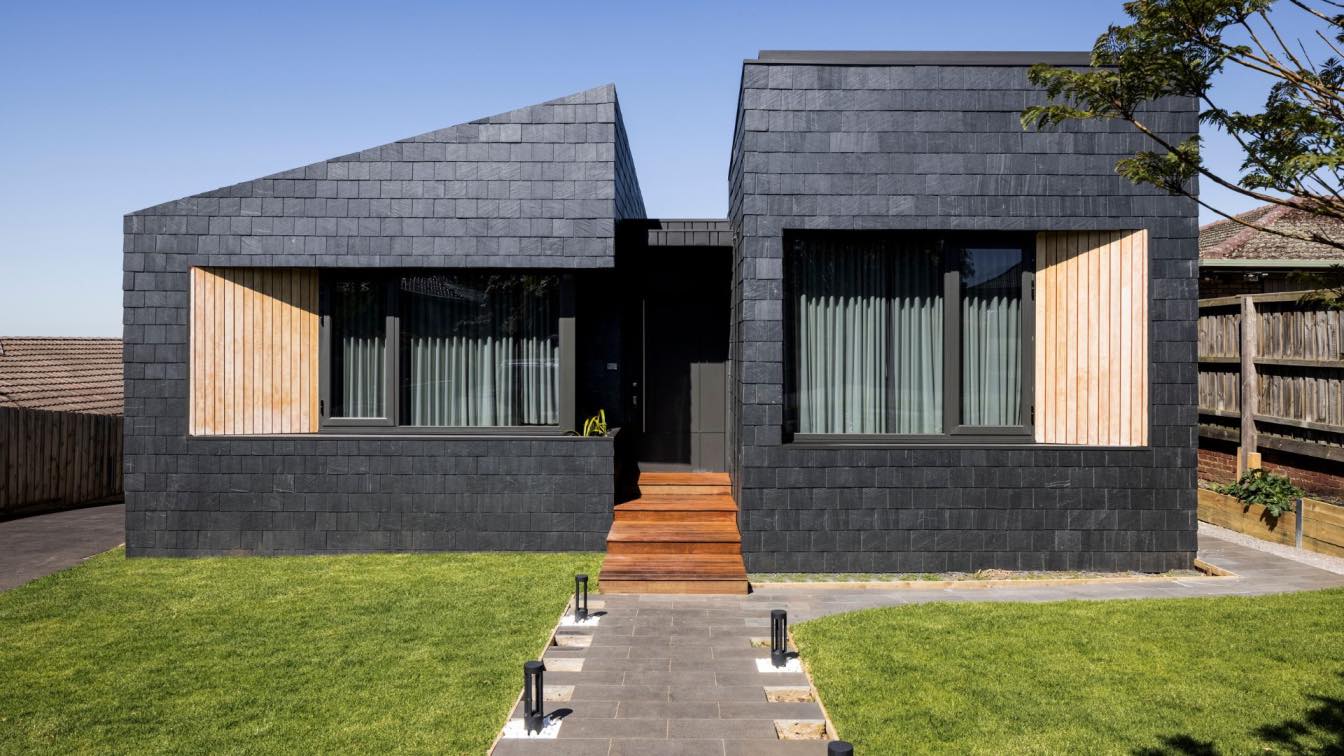
With the precision and foresight of a sculptor, our project chips away at the stifling ‘nice to haves’ of homelife, leaving behind only the essentials of elegant, functional living — the result is Humble House. In designing Humble House we denote that scaling down need not be synonymous with sacrifice, rather Humble House offers a refined, though unassuming aesthetic that advocates for the joys of stripping away excess and living simply with ease.
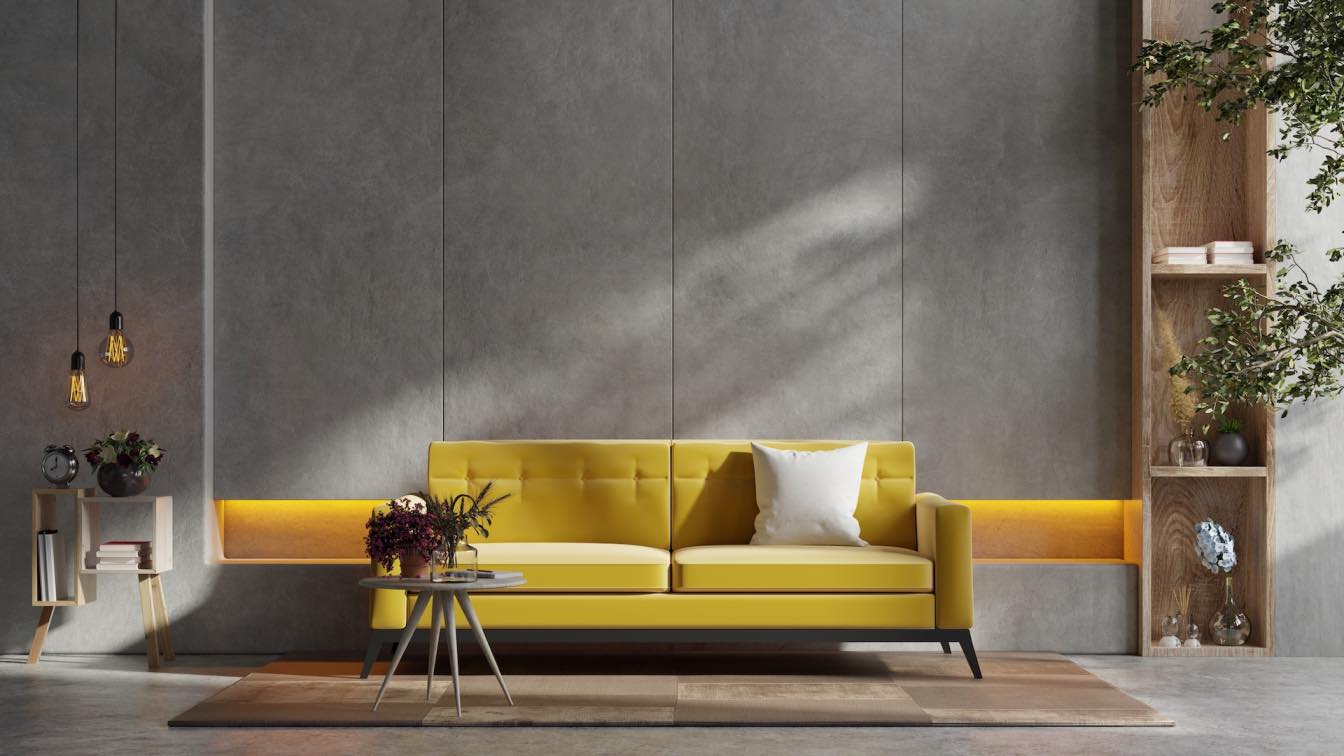
Are you interested in the minimalist movement and want to be a part of it? Read on to find out how to incorporate minimalism into your living space.
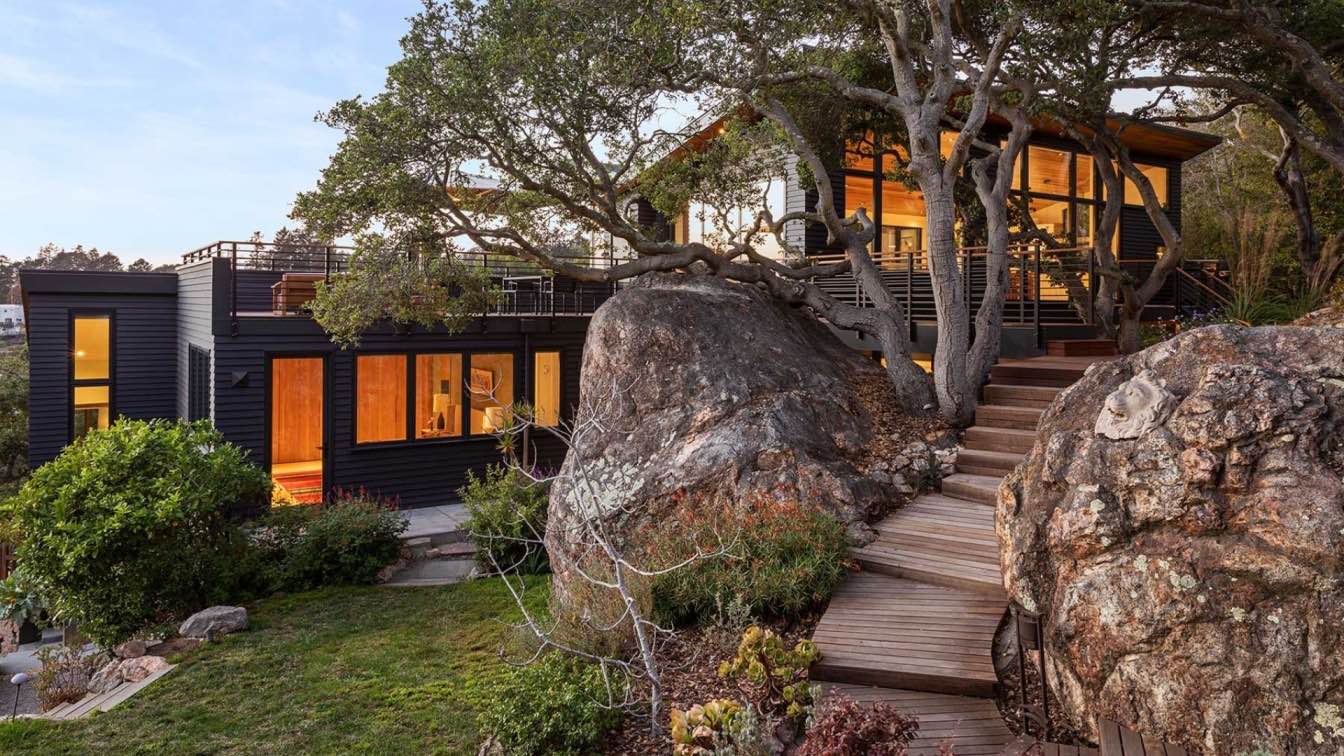
Our clients bought a small house on a beautiful lot with many large boulders and live oak trees in the Berkeley hills with the idea to capture unused views and make space for three generations. The house, which melds influences from the clients European and Japanese heritages, is nestled between the natural features of the site so as to preserve as much of site as possible.
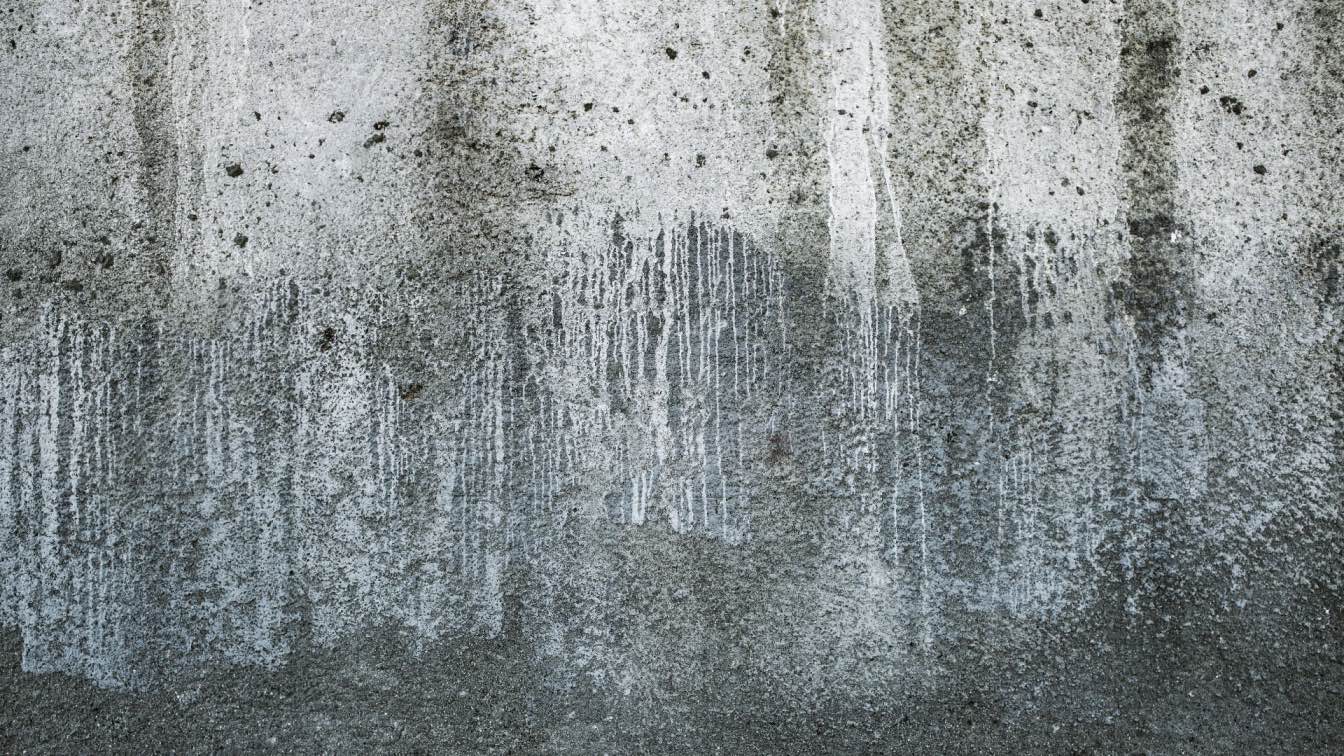
Have you noticed mold or moisture in any corner of your house? Never ignore the first signs that mold is "taking root in your home." Mold does not go away on its own, so you must do your best to control this phenomenon in your home.