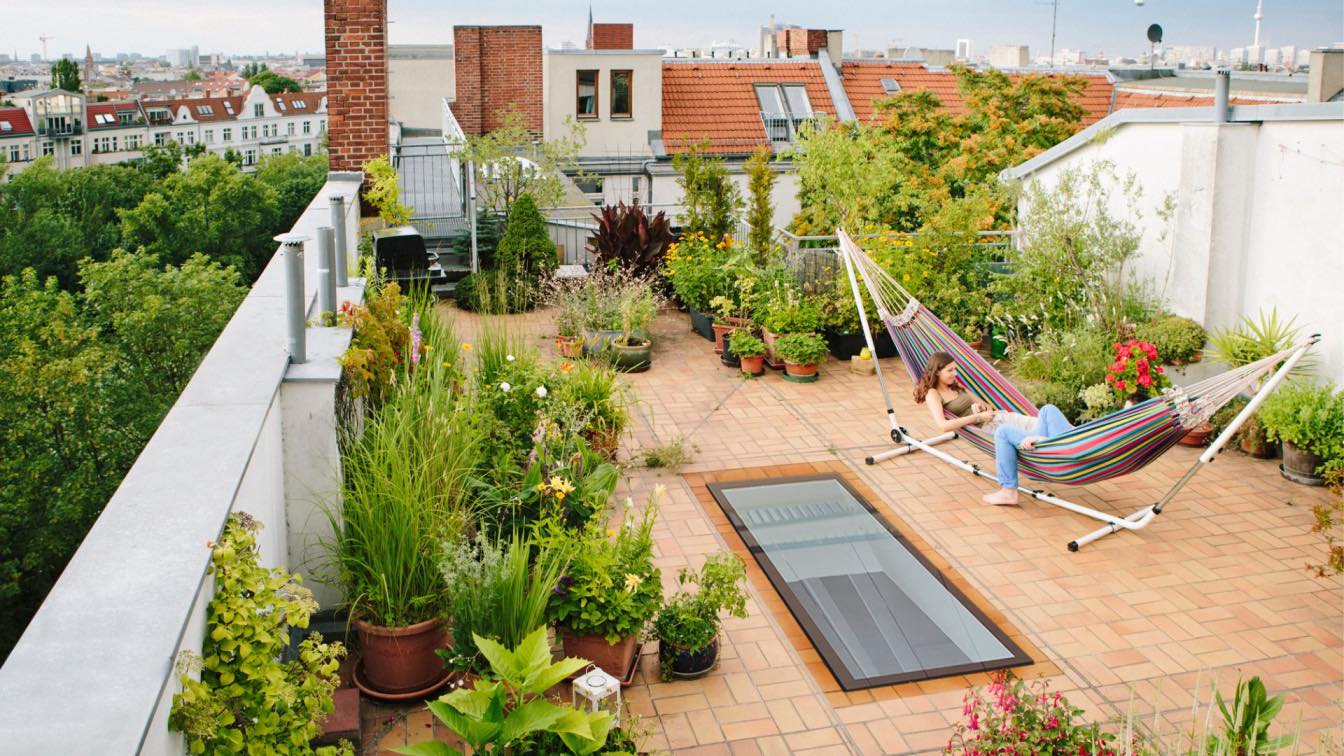
When you live in urban areas, gardens are few and far between, which means you need to get a little creative. If your home has the structural capability and you have the correct permissions, you can transform your rooftop or terrace into a peaceful retreat. However, before you dive in and start buying furniture, you need to assess the situation - continue reading to find out more.

The UAE is one of the fastest paced countries in the world today. The construction industry is one of the greatest contributions to the economic growth and due to the high turnover within the industry a substantial amount of waste product has become an inevitable result.
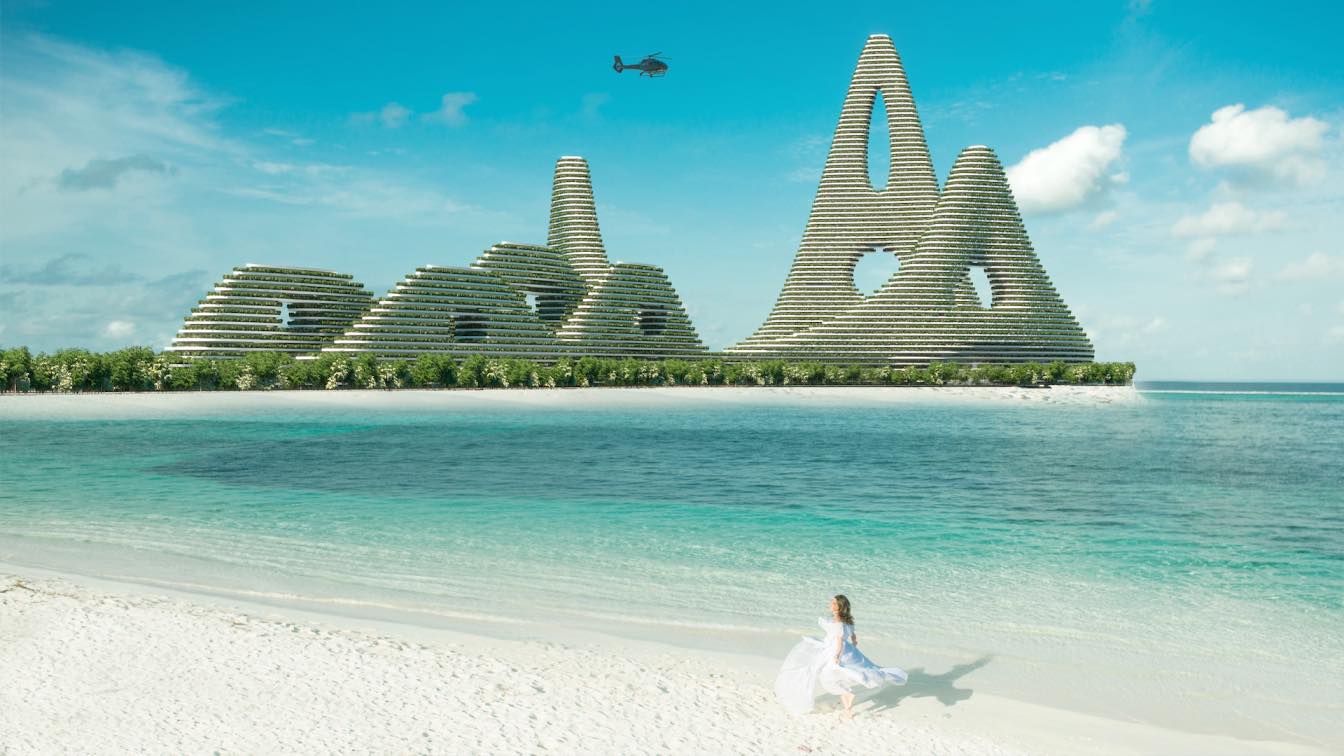
The artificial island "Luampa Island" concept consists of 7 separate blocks, 4 low-rise, 2 middle-floor and 1 skyscraper. The blocks surround a circle that is constantly connected to each other in a unity. There is a shopping mall open to "Luampa Island", which is a mixed structure, a 5-star hotel with 160 rooms, office floors and residential blocks.
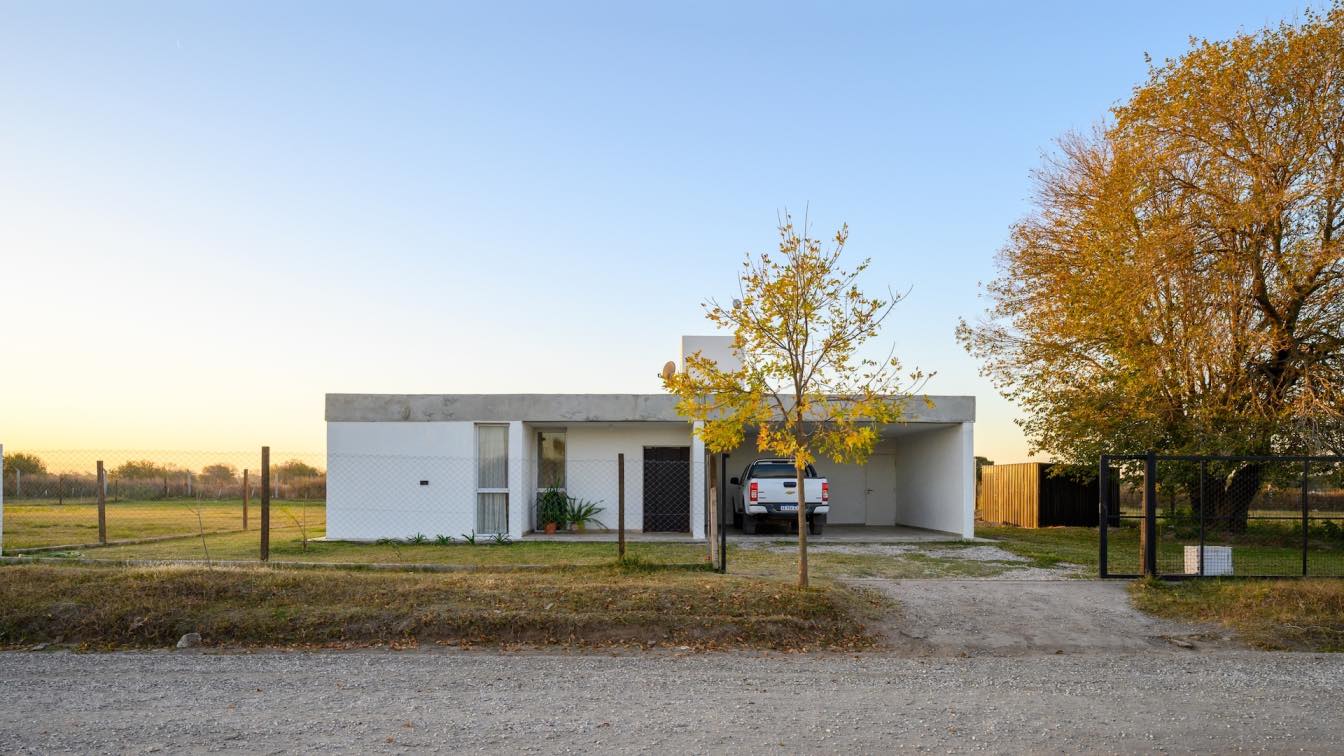
The house is located in a peripheral area to the south of the city of Córdoba, in a new urbanization far from the city, surrounded by farms for agricultural production. The challenge when facing this project was: How to intervene in the productive plain landscape of the suburbs of large urban agglomerations?
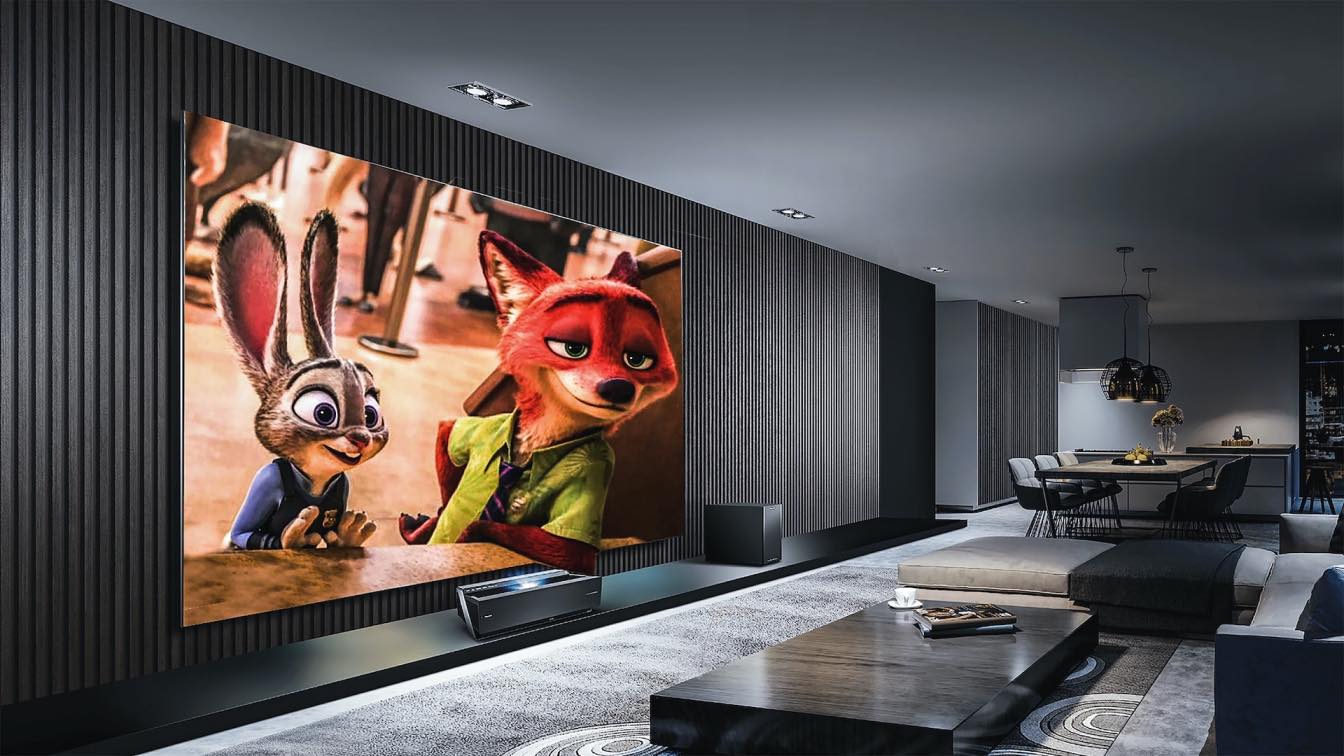
The internet has become an integral part of our lives. Many people work from home and kids learn virtually everything via the internet. You likely have a cable from an ISP that connects to your router for both wired and wireless connections. But have you ever wondered what other ways exist for connecting a home to the internet? This is what we will be looking at below.
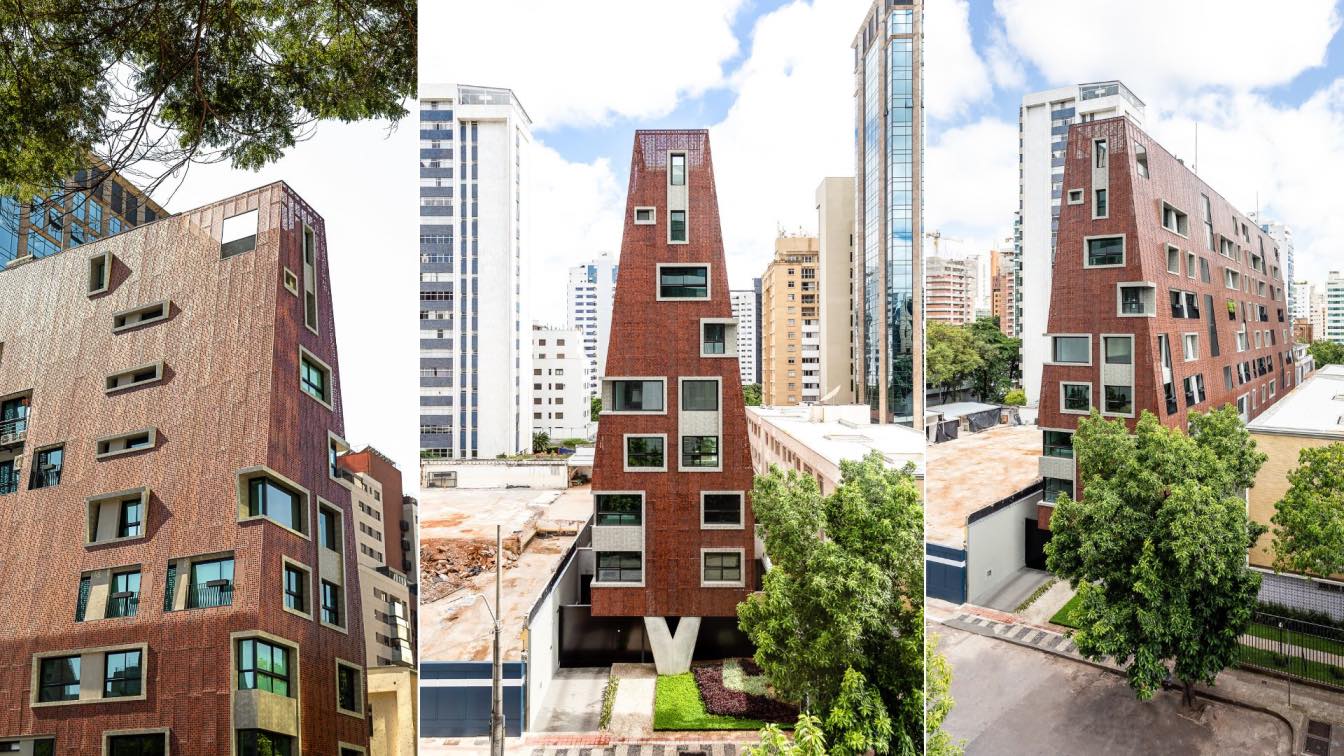
Casamirador Savassi: A residential building with bold design and its own identity in Belo Horizonte, Brazil by Gisele Borges Arquitetura
Residential Building | 2 years agoThe CASAMIRADOR Savassi residential building, completed in 2021, is located in Belo Horizonte, Minas Gerais, Brazil, and features boldly designed architecture that stands out in the local landscape. The building has 14 lofts and 24 studios, and is spread over nine floors in a construction located on a narrow lot, with a width of 12.7 meters.
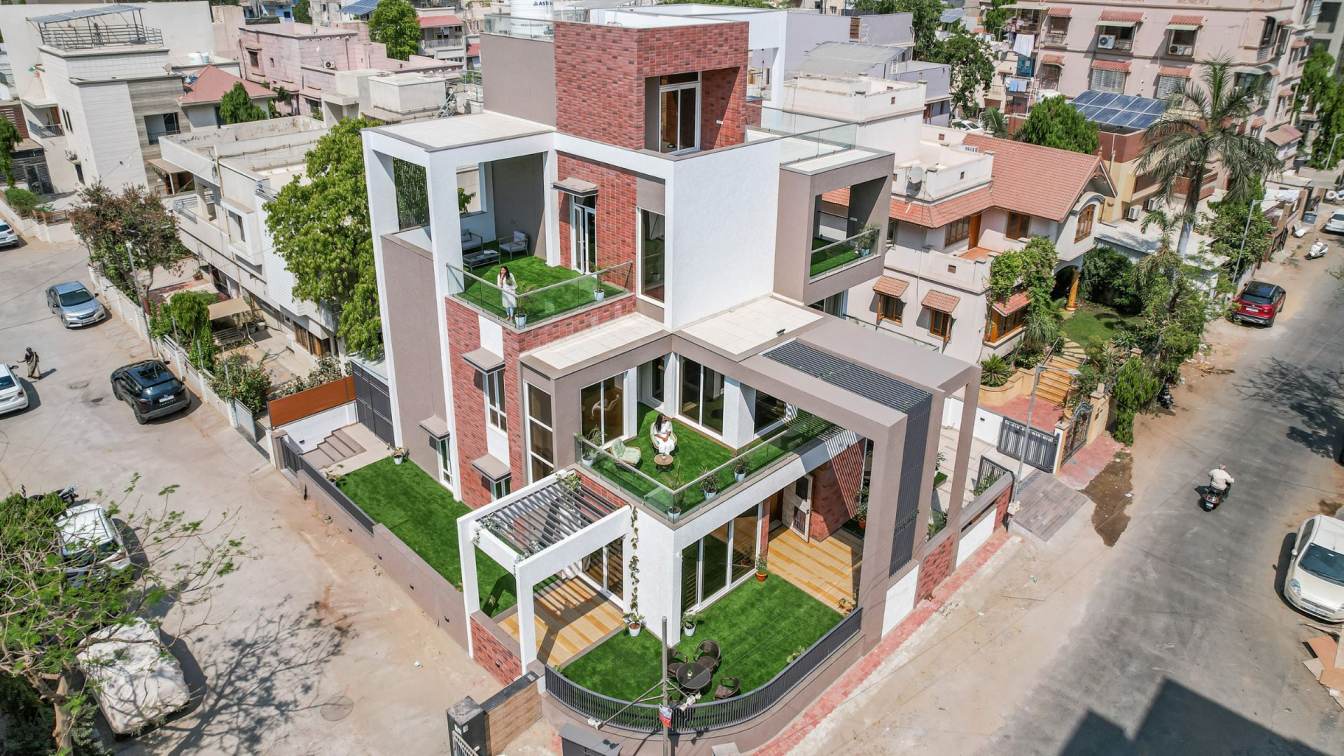
The Modern Contemporary House in Ahmedabad follows the principles of modern simplicity in all the architectural aspects with a contemporary ensemble in the interiors to create a bungalow with seamlessly interconnected spaces. This humble east-facing plot welcomes the sunlight and air to pass through the full-sized window to keep it naturally bright and airy throughout the day.
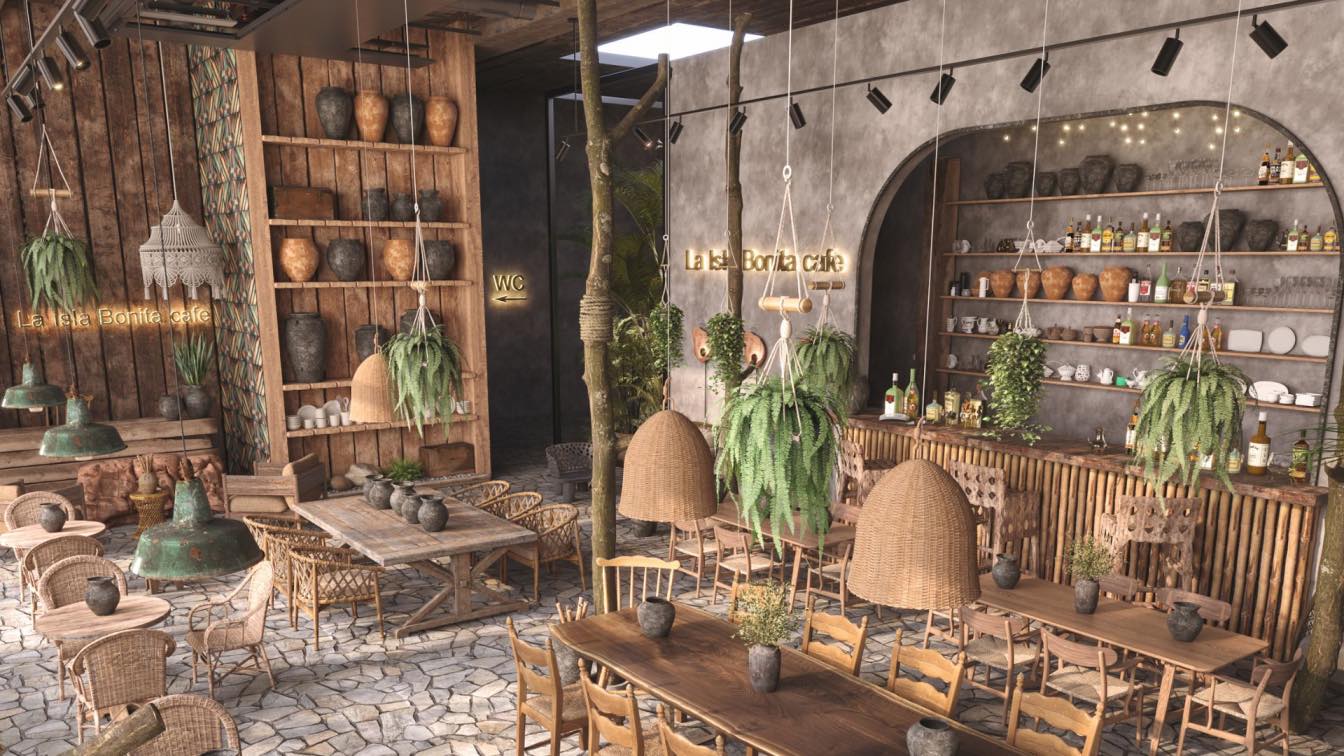
The main idea of this project was to create a pleasant and peaceful space, which was used to build the interior from wooden materials in different colors.