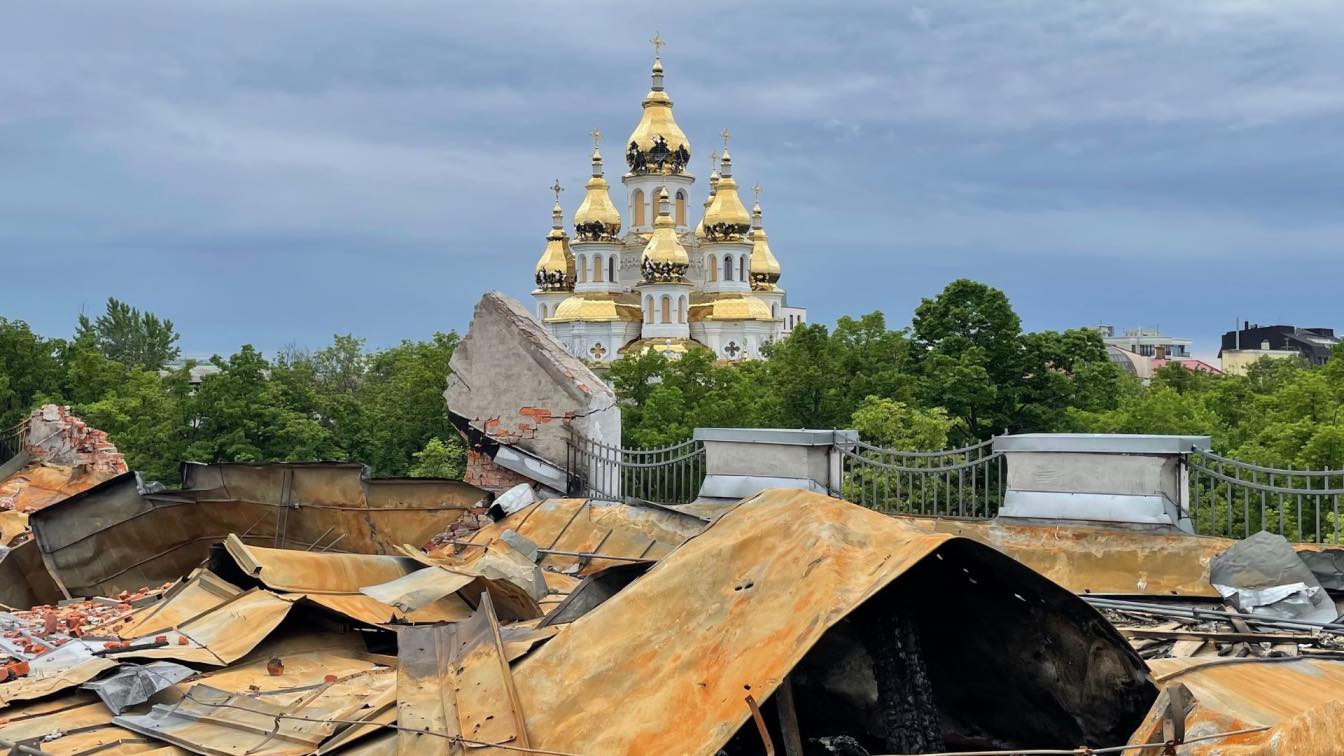
Ukrainian heritage under greater threat with increased violence and approaching difficult winter months. The International alliance for the protection of heritage in conflict areas (ALIPH) announced today a $1 million commitment by the J. Paul Getty Trust to support the protection of Ukraine’s cultural heritage.
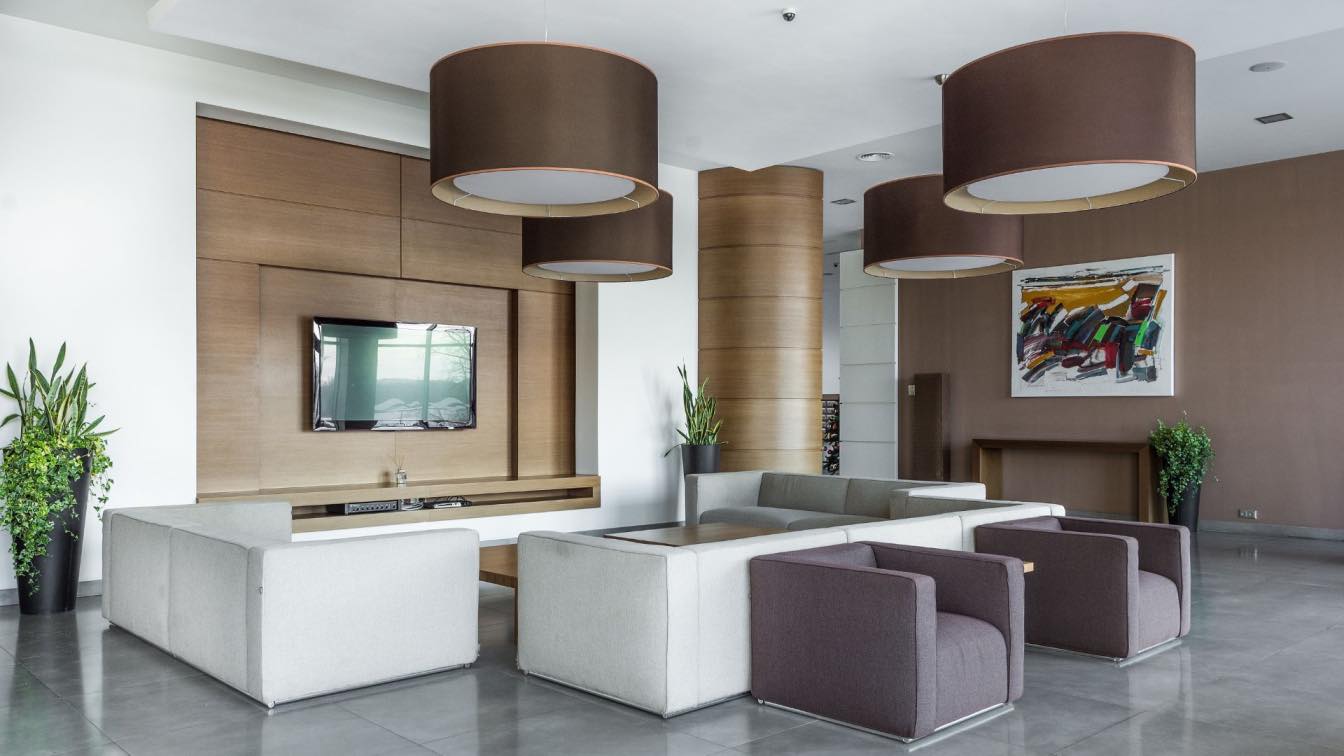
Comfort is key when it comes to your home. If you're not comfortable, then it's hard to relax and enjoy your living space. Luckily, there are many things you can do to make your home more comfortable! In this blog post, we will discuss six of the best ways to make your house feel more like a home. Read on for tips that will help you create a cozy environment for yourself and your family.
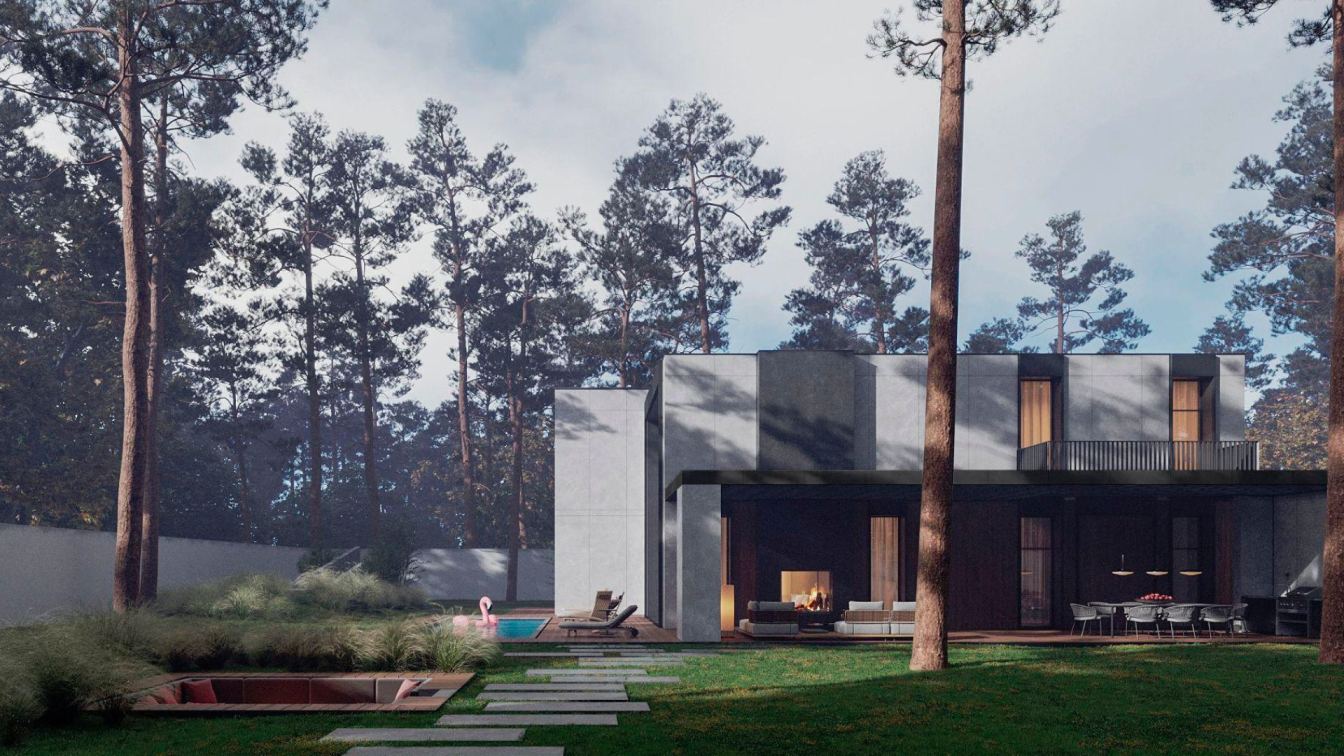
The Bunker House is a custom two-story house with a bomb shelter in the basement. It is fully equipped for a long stay: it has comfortable sleeping places and rest areas, a separate room for food and water supplies, bathrooms with showers and sewage, and a private kitchen. Even a winter garden with artificial lighting is planned — everything for the psychological comfort of the residents.
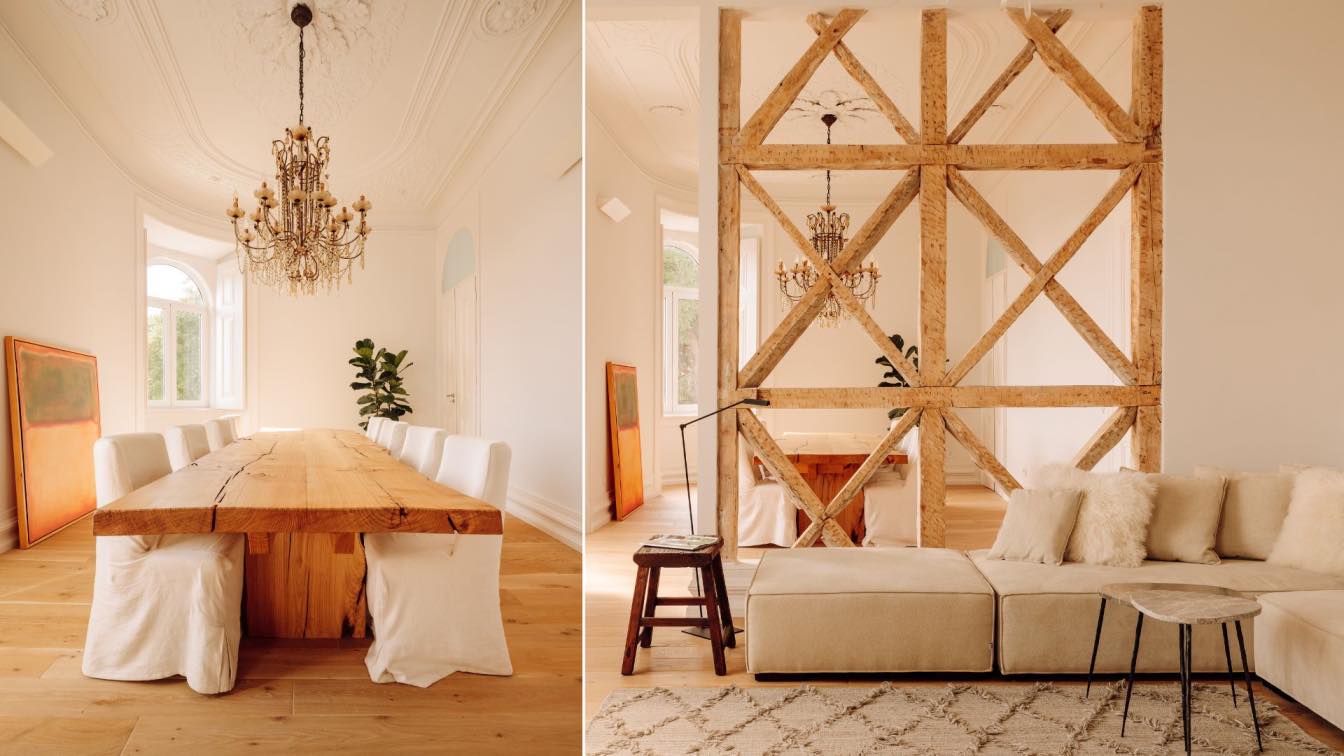
Apartment TB is an eight-bedroom apartment designed and renovated in order to accomodate a big family in the centre of Lisbon. The apartment is located on the second floor of a building that was constructed in the second half of the 19th century on an area along the Lisbon waterfront in the wake of the 1755 earthquake.
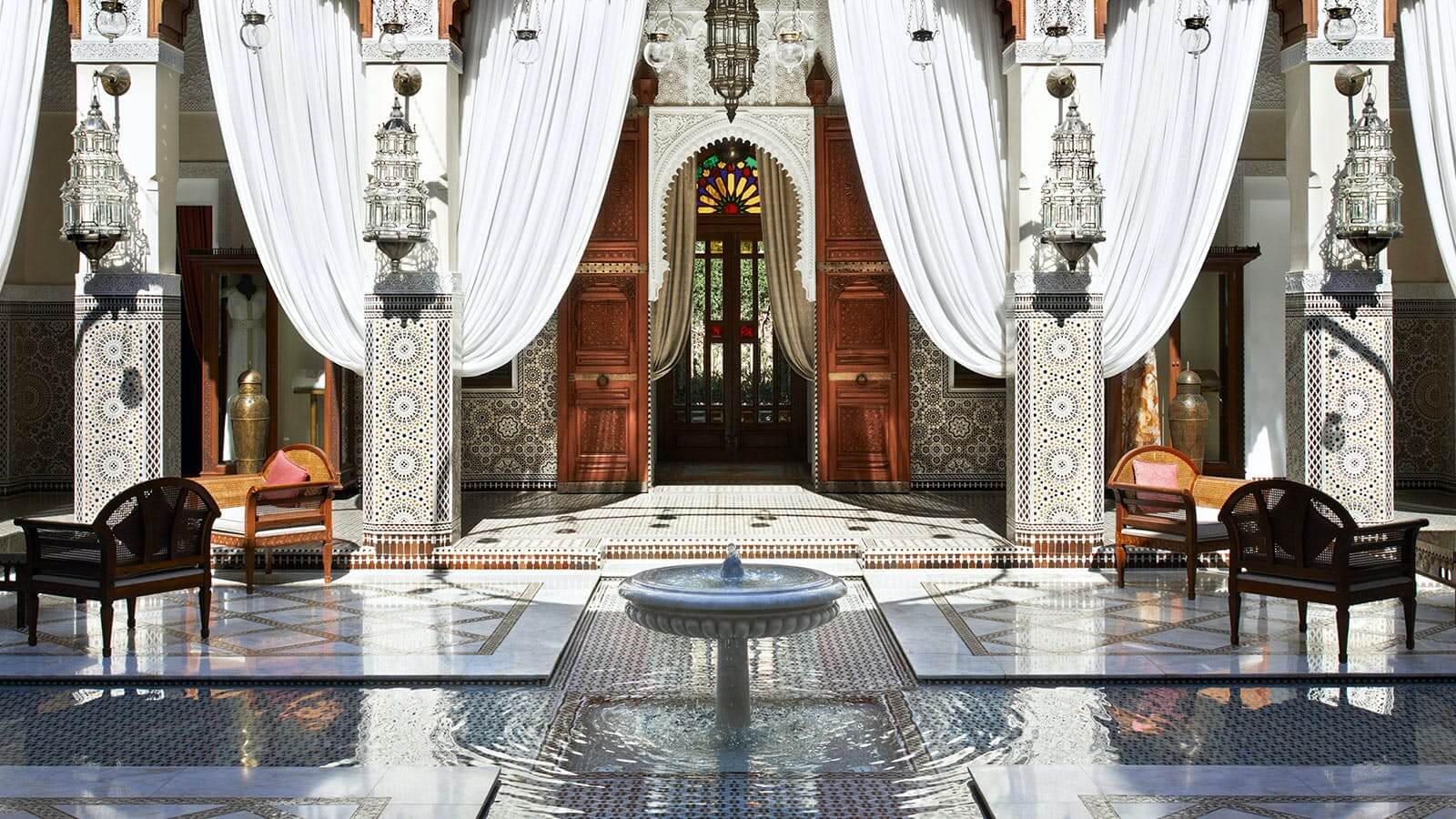
King Mohammed VI of Morocco requested a resort “hors classe” (above class) to host international royalty and heads of state. Designed by OBMI, the global architecture, master planning and design powerhouse, the design team recognised that the responsibility involved authentically bringing to life something that would honour, respect and highlight the rich culture and beauty of his Kingdom.
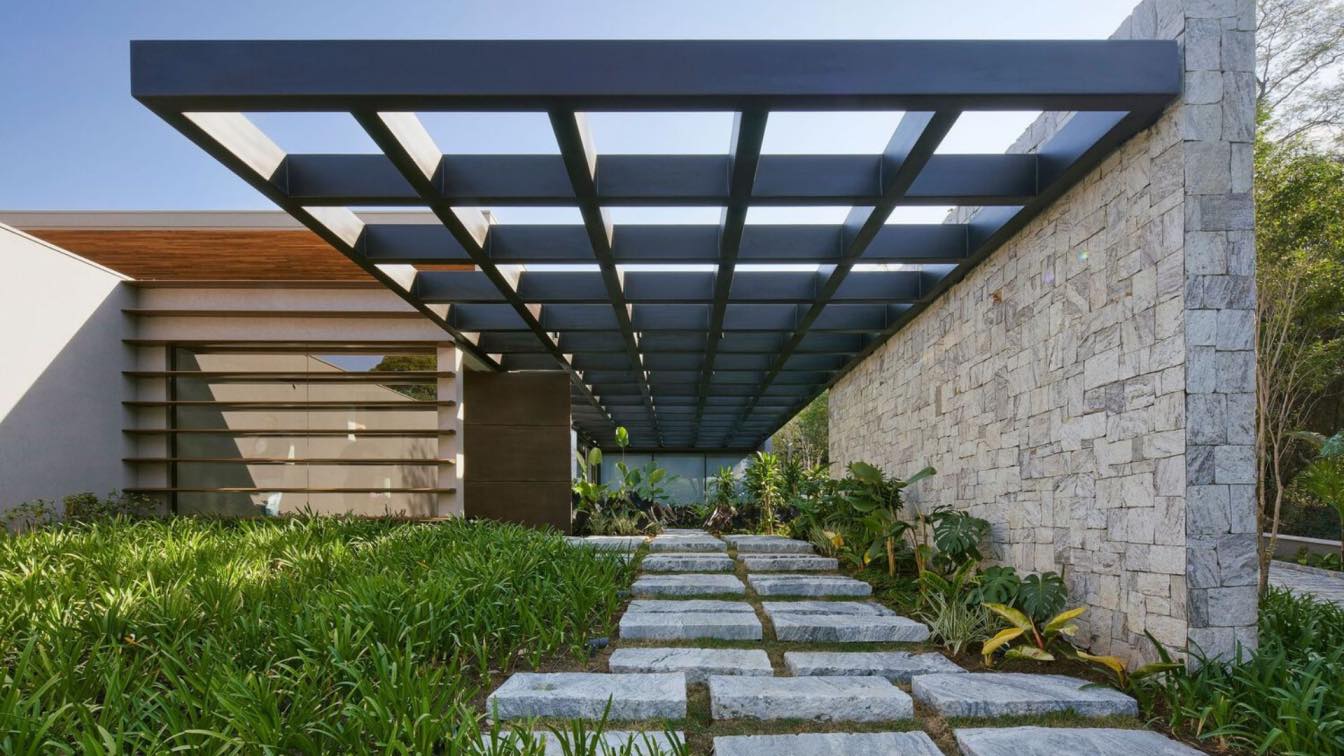
The IC Residence is located in the city of Lagoa Santa, Minas Gerais. The land, measuring 5,000 m², is a relatively gentle slope, where the street-facing facade faces east. Solar orientation was a determining factor for the implantation of the house, located in a very hot region, where sun protection is essential.
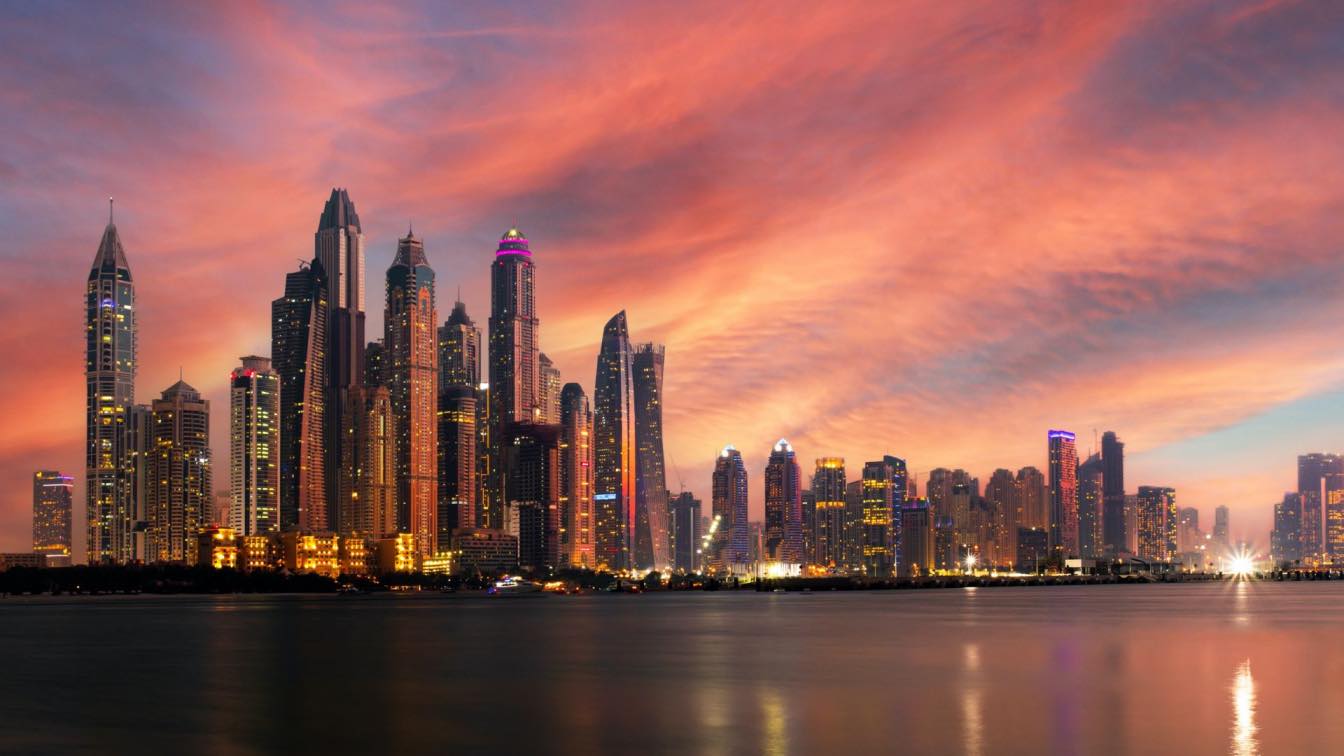
The perfect location for wealthy expats. Residing in Dubai Marina, a true paradise. The selection of real estate and the district’s characteristics.
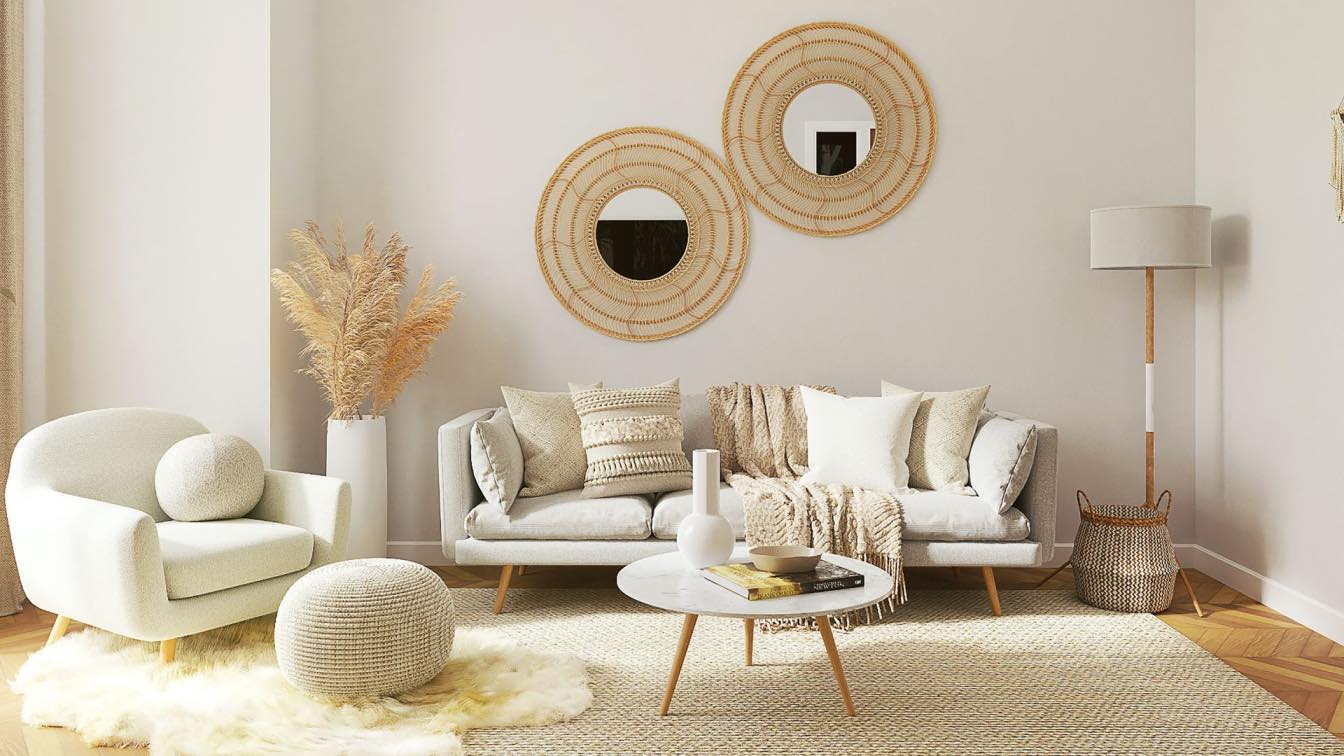
New furniture is indeed an investment requiring homeowners to research before making any purchases. Spontaneous buying of household furnishings can lead to regret and financial loss. However, by planning ahead what look you're going for, quality expectations, and room layout, your furniture-hunting experience can be enjoyable and produce a style you'll cherish for years to come.