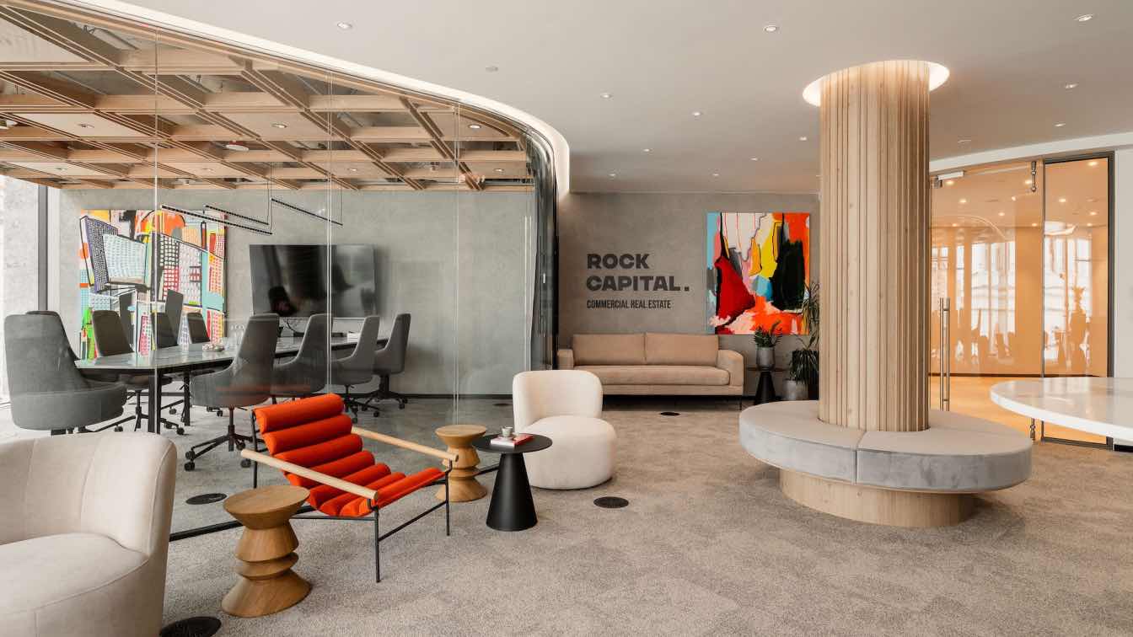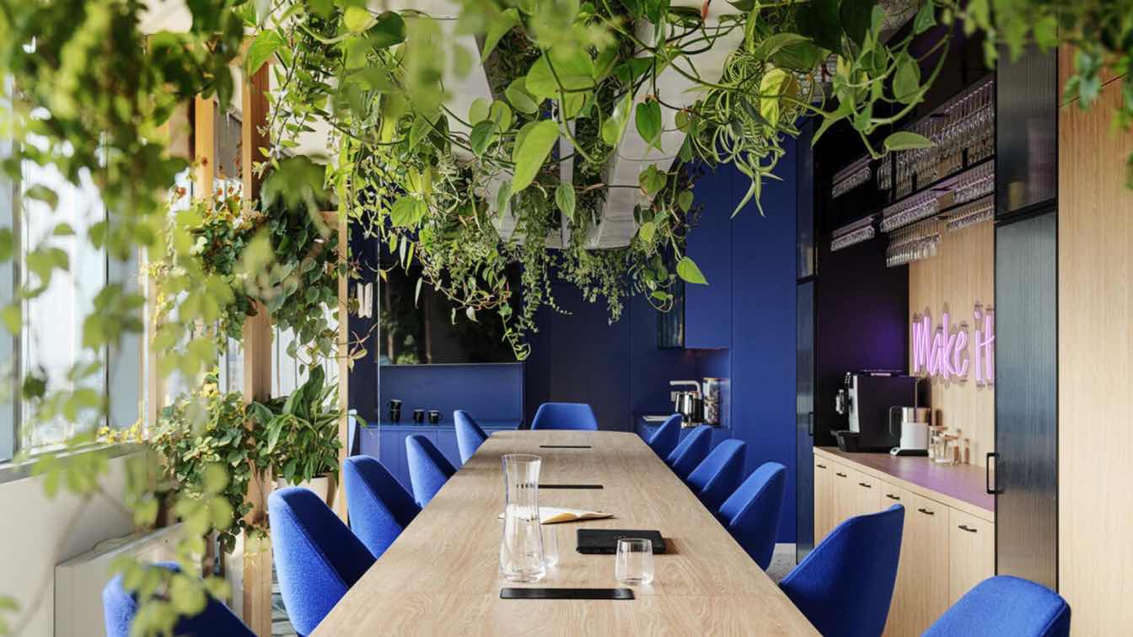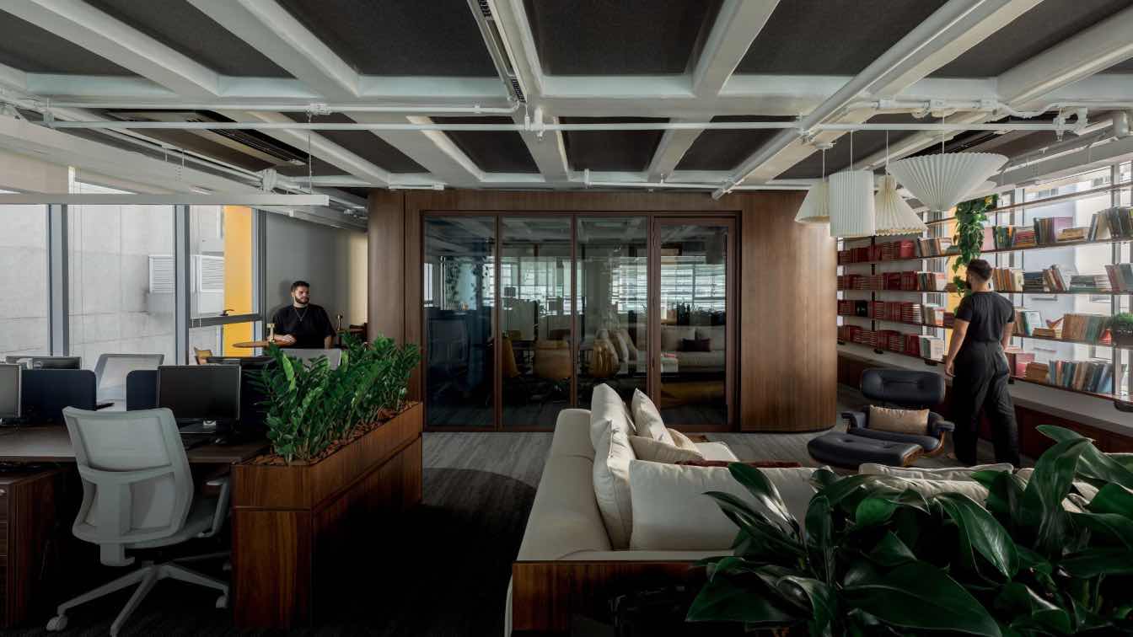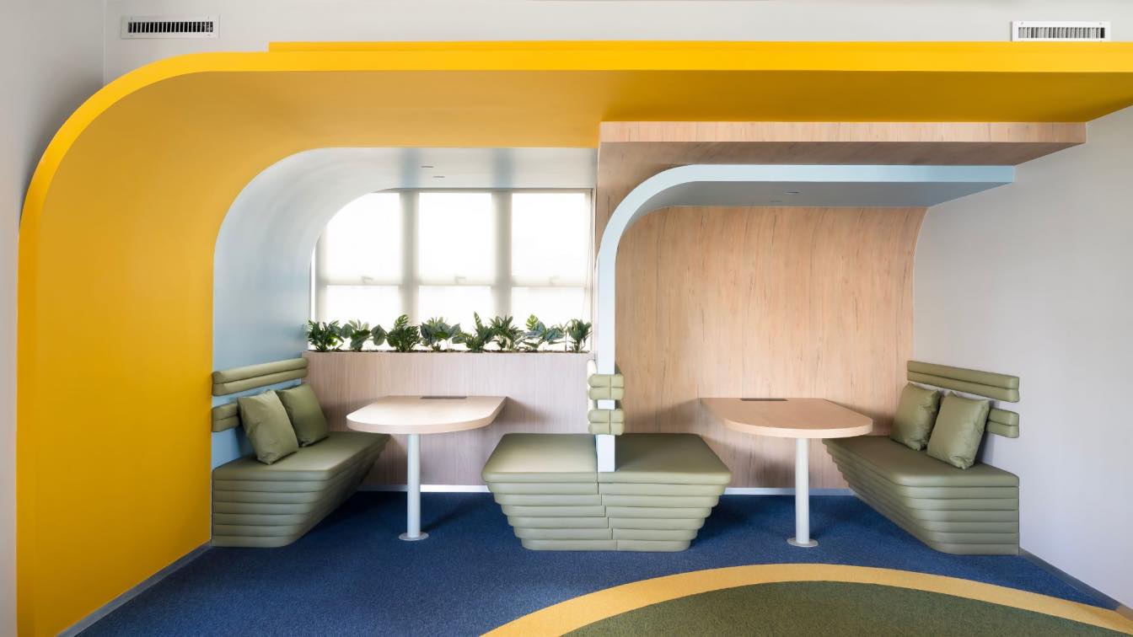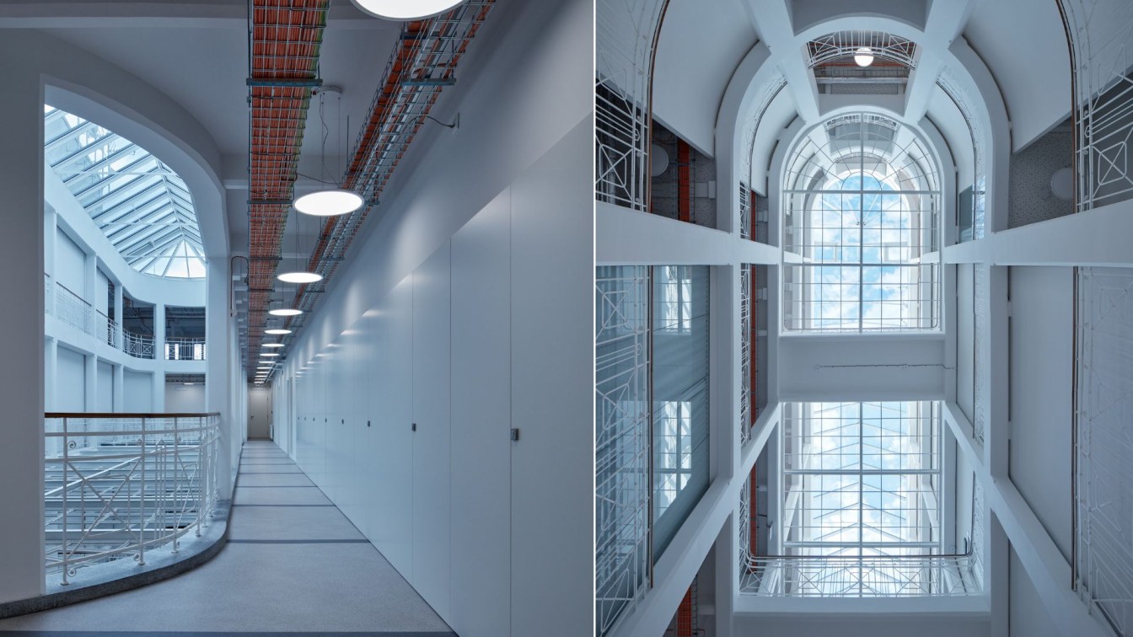In the very heart of Warsaw, yet away from the city’s hustle and bustle, a space has emerged that blends business elegance with artistic sensitivity. The Rock Capital office, designed by the studio BIT CREATIVE, is an interior tailored to the expectations of a modern team and a discerning investor.
A private address with a prestigious character
Rock Capital, an investor and developer in the commercial real estate market, was looking for a location that combined prestige with intimacy. The choice fell on the Metropolitan building, located near Piłsudski Square in Warsaw. The location offers the benefits of a central setting while maintaining a sense of privacy and detachment from the city’s noise. The company’s new headquarters spans 460 square meters on the first floor. The design and implementation were handled by BIT CREATIVE, led by architect Barnaba Grzelecki.
Art as an integral part of the space
Throughout the office, a light, warm color palette prevails—muted beiges, soft greys, and subtle wall textures create a calm and elegant atmosphere. Complemented by localized, delicate lighting designed for ambiance and function, this minimalist foundation forms the perfect backdrop for bold artworks that dominate the space—not only energizing it but also defining its character.
These are works by artist Łukasz Stokowski, created specifically for this project. Dynamic, boldly colored, and emotionally charged, his paintings give the interior character and depth. They are not mere decorations but integral elements of the space, balancing its minimalist form. Additionally, each meeting room is named after a renowned artist—from Banksy to Dalí—offering a subtle tribute to the art world and underscoring the investor’s commitment to supporting it.
The form of the Metropolitan building—with its characteristic arches—inspired the interior design. Curves appear in the built-ins, display cases, and glazing, creating a subtle dialogue between the exterior and the interior. Glass lends the space lightness and elegance without compromising the structural clarity of the design. “The modern shape of the building, with its gentle arches, inspired us to echo this motif within the interiors. The glazed entrance and other architectural elements subtly repeat this theme, adding softness and visual lightness to the space,” says architect Barnaba Grzelecki.

Moving away from convention
The architects at BIT CREATIVE did away with the traditional reception desk in favor of an open, welcoming entrance area. Its centerpiece is a structure built around an existing structural column, topped with a mirrored ceiling that softly reflects light and visually enlarges the space.
This zone features tables for informal meetings, soft poufs, and a sofa, seamlessly connecting to the kitchen area separated by sliding doors. It is more than just a reception area—it’s also a social space that encourages conversation and togetherness. A standout feature is the hanging piece RONDO by Oskar Zięta in the kitchen—polished stainless steel shaped into a deformed circle, introducing a play of reflections that individualize the surroundings and add artistic depth. It subtly continues the mirrored ceiling motif from the entrance zone, unifying the space and creating a visual rhythm of light throughout.
Every detail of the interior was thoughtfully designed. From the heavier, sculptural semi-cylindrical leg of the kitchen island made from solid wood, to Stokowski’s paintings, the illuminated mirrored ceiling, and the subtly embedded Rock Capital logo in the wooden structure—these elements not only define the aesthetic but also build the identity of the space.

Light and rhythm
From the entrance hall, one enters the representative area—the conference room designed for meetings with external partners. A key element of this interior is the ceiling composed of wooden slats with discreetly integrated lighting. A large table made of sintered stone mimicking natural stone was custom-made for the space—the same material is used in the waiting area, creating visual coherence.
The workspace was designed to support daily team collaboration. It includes private offices, open space areas, and communal zones. A light color palette—creams, beiges, and warm greys—was selected to compensate for the limited natural light on the first floor. The walls are finished with subtle wallpapers and concrete textures, forming a cohesive, minimalist backdrop for the art.
An office that inspires
Rock Capital’s new headquarters is more than just a place to work. It’s a carefully composed blend of function, aesthetics, and emotion—a place that fosters focus, collaboration, and inspiration. BIT CREATIVE has created an interior that not only meets the user's needs but also subtly tells a story about their values—investment in quality, art, and architecture.



















