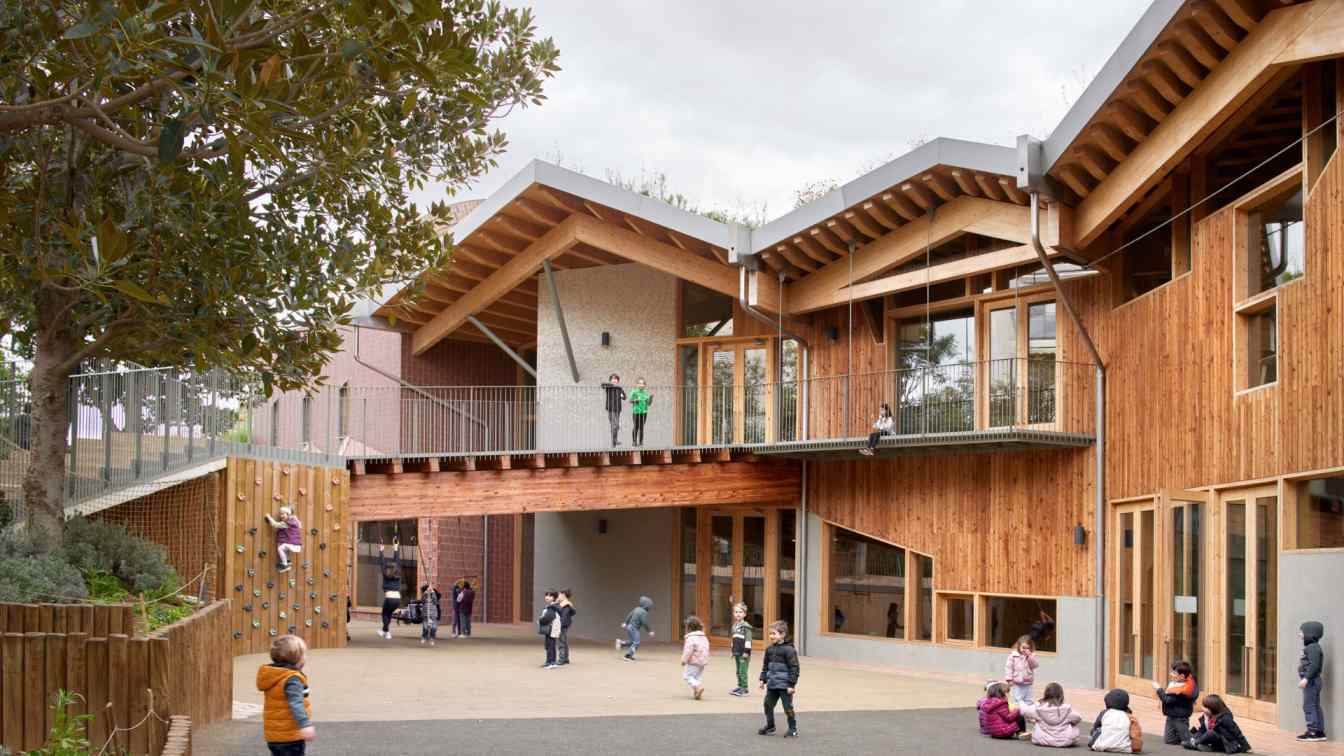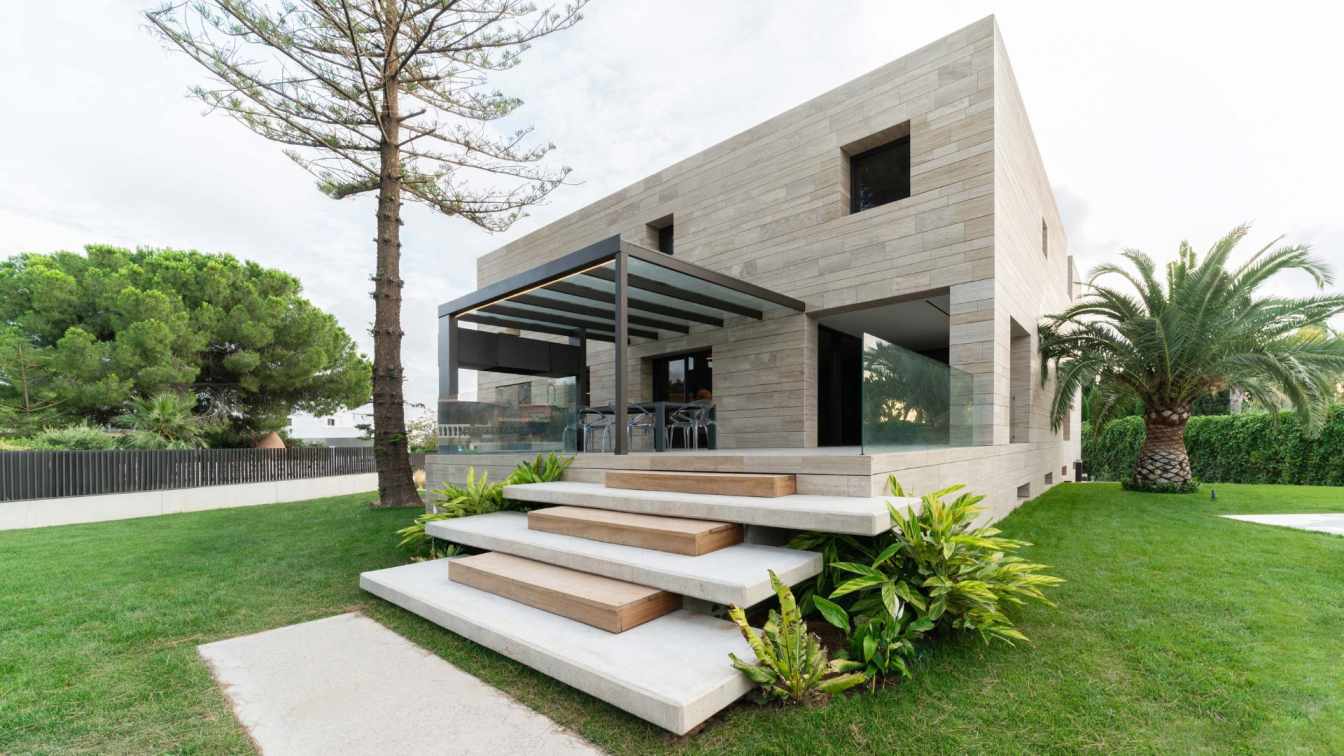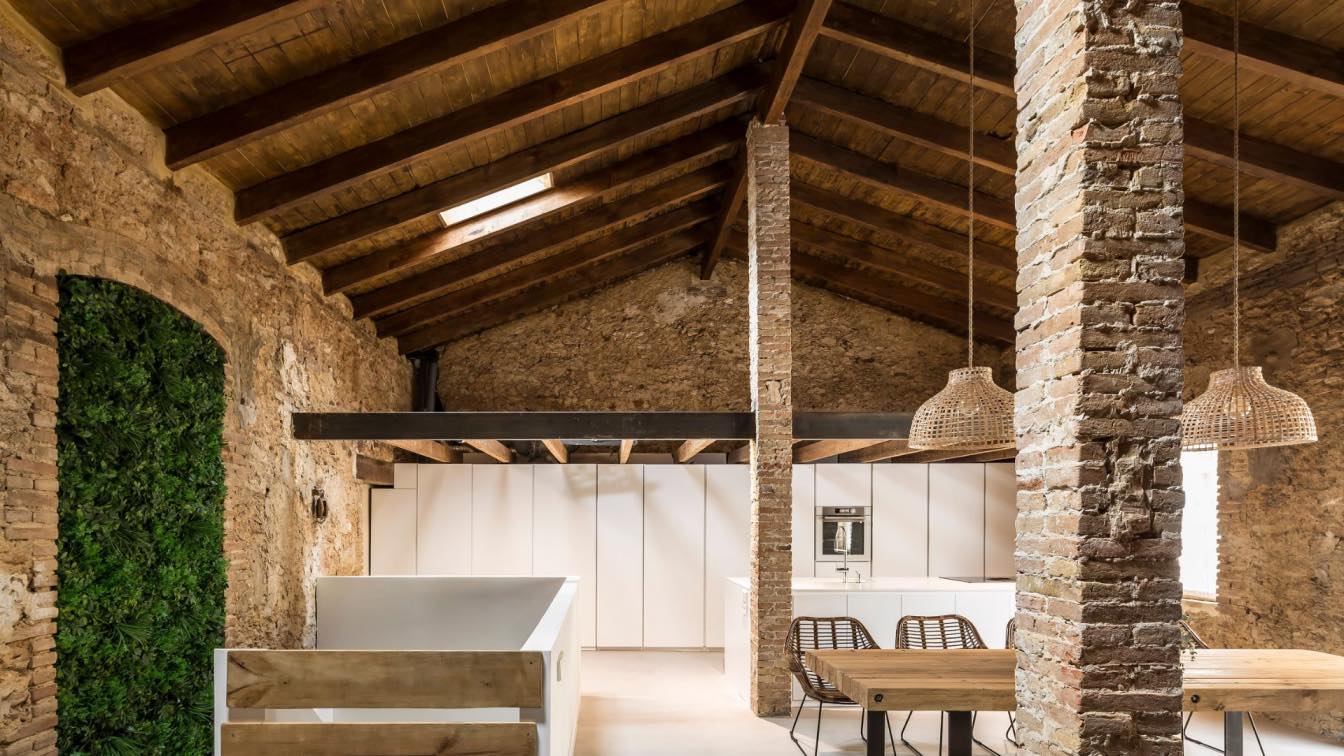This school seamlessly integrates into a ravine surrounded by a Mediterranean pine forest, using nature as its primary classroom. Built with exposed clay and timber, it reveals its structure as part of the learning experience, free from cladding or superfluous details. A green roof regulates temperature and blends the building into its surroundings...
Project name
Imagine Montessori School
Architecture firm
Gradolí & Sanz Arquitectes
Location
Paterna, Valencia, Spain
Photography
Mariela Apollonio
Principal architect
Arturo Sanz, Carmel Gradolí, Fran López
Collaborators
Architects: J. Luis Vilar, María Navarro, Daniel López. Quantity surveyor: Francisco Vallet. Traditional structure engineering: Adolfo Alonso. Timber structure engineering: Albura Wood & Concept. Metalwork: Martí Cots. Brick vaults: Cercaa. Exterior wood carpentry: Morata. Interior carpentry: DISBEA showlutions. Installations phase 1, BREEAM consultant phase 1: Zero Consulting. Installations phase 2: GME. Lighting: Cosmo Stil. Green certification consultant: GBCE. Acoustic consultant: Silens Acústica. Landscape design phase 1: GM Paisajistas. 3D visualizations: Drawfield. General constructor: Grupo Valseco
Built area
Built-up area: 2,922 m²; Usable floor area: 2,298 m²
Client
Zubi Educational Real State
Typology
Educational Architecture › School
The house is located in a private residential area with low population density and characterized by its large open spaces, gardens, and extensive woodlands. In this setting, we are met by a house from the 1970´s, whose poor construction has left only part of its base structure, and whose peculiar positioning has created a diamond-shaped plot.
Project name
Casa Grace | Grace House
Architecture firm
Ruben Muedra Estudio De Arquitectura
Location
46980 Paterna, Valencia, Spain
Photography
Adrián Mora Maroto
Principal architect
Rubén Muedra
Collaborators
Ángela Gómez, Raúl García
Interior design
Rubén Muedra Estudio de Arquitectura
Completion year
2018 (13 meses)
Civil engineer
Arquitecto Técnico | Building Engineer: Rubén Clavijo
Structural engineer
Emilio Belda
Construction
Nideker Houses
Typology
Residential › House
Passivhaus style, this is how this traditional house in Paterna was rehabilitated, giving rise to the Vivienda Bonaire. Thanks to the good work of the construction company EDE3 Gestión de Proyectos, it has been achieved the recovery of this house that was in a state of neglect.
Project name
Vivienda Bonaire
Architecture firm
La Caseta Arquitectura
Location
Paterna, Valencia, Spain
Principal architect
Alberto Facundo
Construction
EDE3 Gestión de Proyectos Urbanísticos SL
Material
Structure based on brick walls and wooden joist floors, stone
Typology
Residential › House




