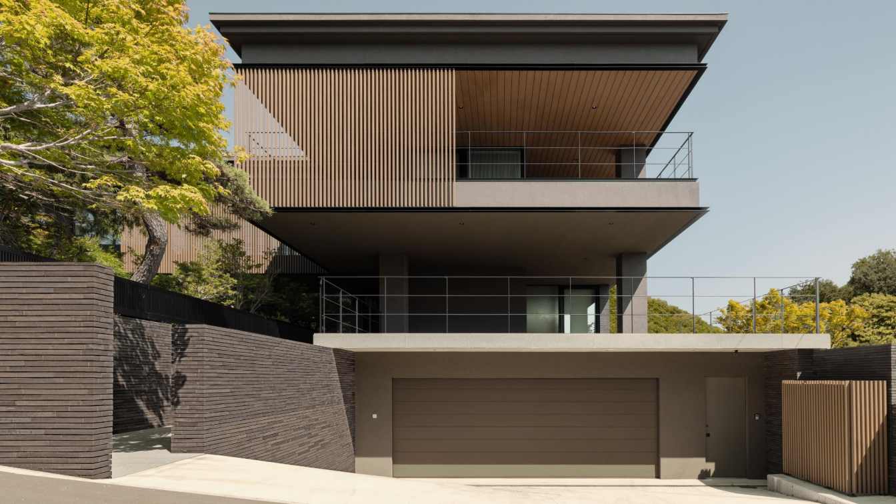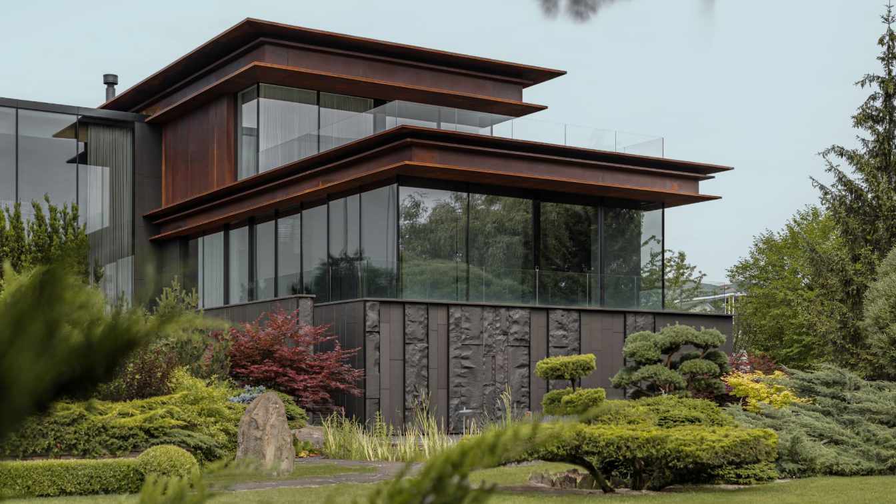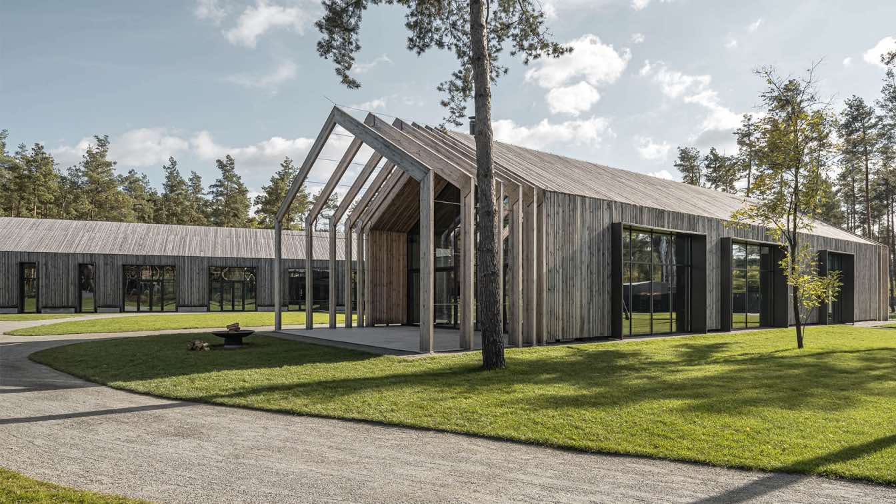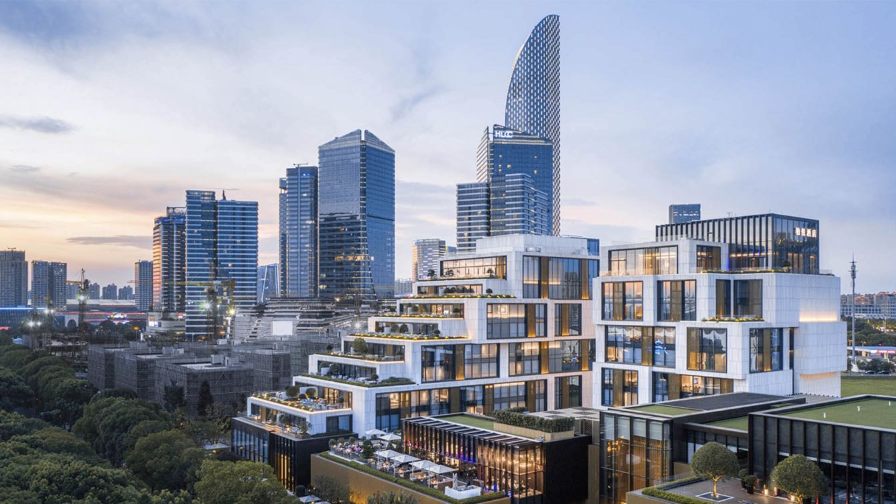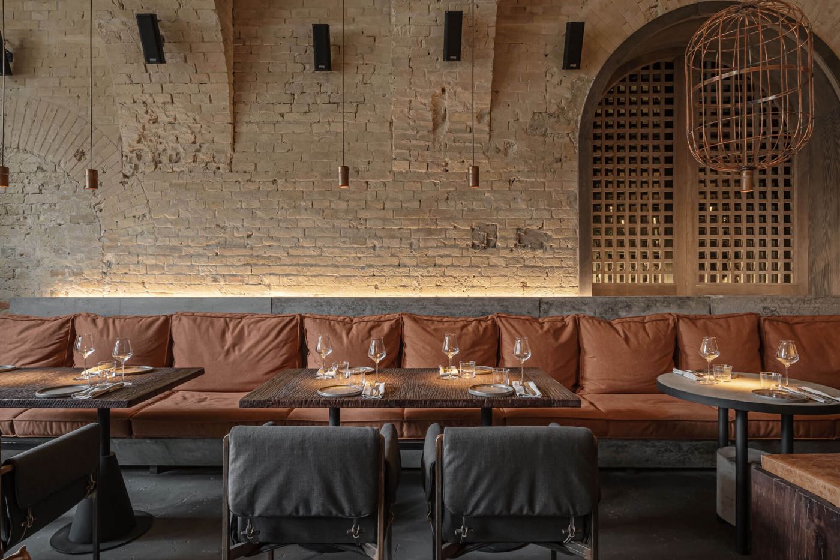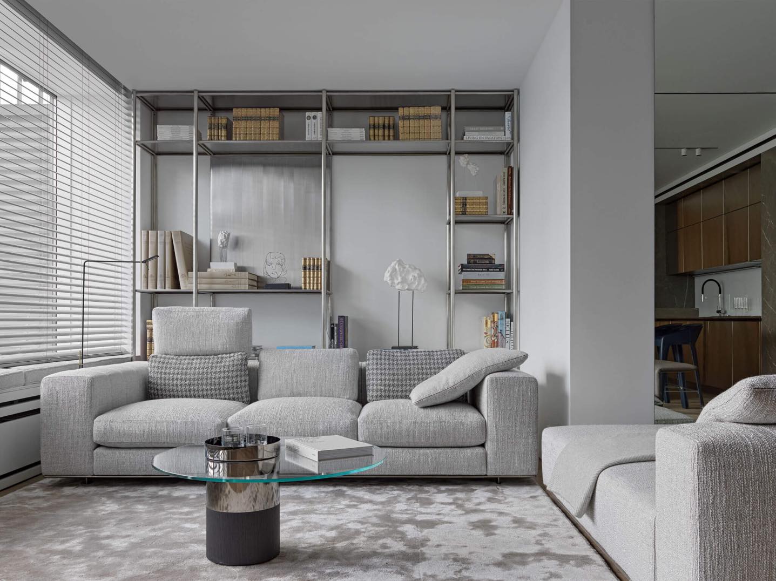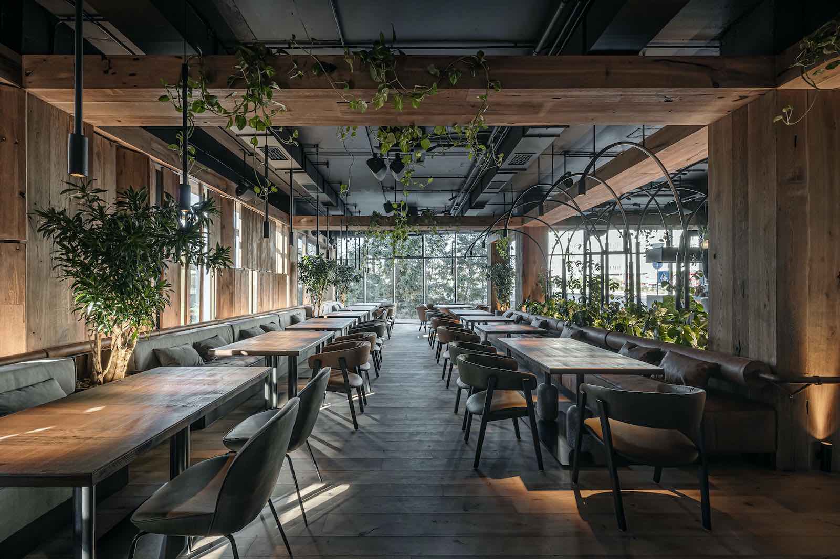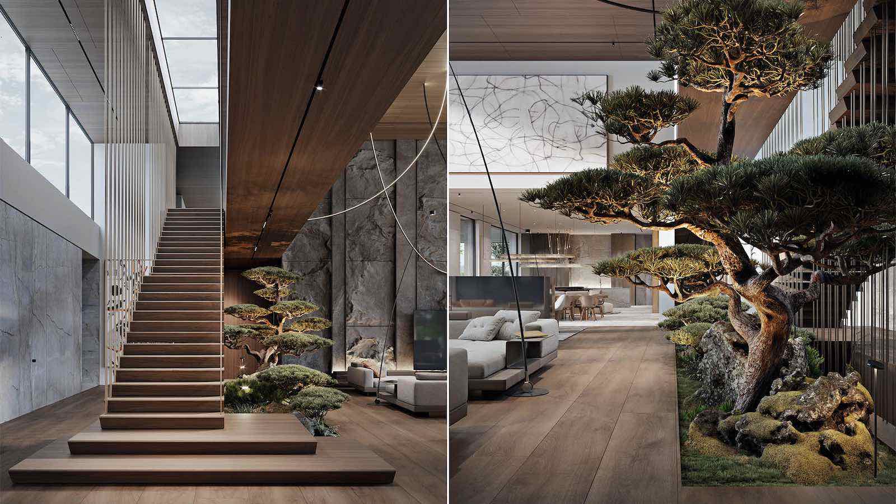Yumenomori, meaning “Forest of Dreams,” is YODEZEEN’s debut project in Japan — a 500 sqm single-family home in Sapporo completed in 2025. Designed by Artem Zverev and Artur Sharf, with project management led by Anna Tarabanova and Olga Kravchenko.
Architecture firm
YODEZEEN
Photography
Dariusz Sosinka
Principal architect
Artem Zverev, Artur Sharf
Design team
Anna Tarabanova, Olga Kravchenko
Collaborators
Poliform, B&B Italia, Rimadesio, Living Divani, Gessi, Davide Groppi, Lutron, Flexform, Juniper
Tools used
Autodesk 3ds Max, ArchiCAD
Material
Travertine, Oak veneer, Brass, Chrome
Typology
Residential › Single-Family House
The Sierra House stands as a testament to YODEZEEN's commitment to pushing creative boundaries and redefining the concept of residential design. The project embodies a bold and provocative modern aesthetic by seamlessly integrating raw natural materials like basalt.
Project name
The Sierra House
Architecture firm
YODEZEEN
Location
Kyiv region, Ukraine
Photography
Andrii Shurpenkov
Design team
Artem Zverev, Artur Sharf, co - founders and lead architects
Built area
2,500 m² (approximately 8,202 ft²)
Typology
Residential › House
ZEEN architects designed Shelest a recreation complex on the river, one of the most visited places in the Kyiv area that brings nature closer in a highly aesthetic manner.
Architecture firm
YODEZEEN architects
Location
Khotyanivka, Kyiv Oblast, Ukraine
Photography
Andrii Shurpenkov
Principal architect
Artem Zverev, Artur Sharf
Design team
Artem Zverev, Artur Sharf, Maksim Sidorchuk
Material
Natural Pine, Aluminum, Glass
Typology
Restaurant, Recreation Complex
The program is one of the most highly anticipated acknowledgments in the Hospitality Architectural Design and Interior Design industry. The renowned Farmani Group, along with 3C Awards, is pleased to formally announce the winners of its first edition of the LIV Hospitality Design Awards.
Photography
LIV Hospitality Design Award
YODEZEEN architects created an authentic Japanese restaurant on Kyiv factory grounds. Virgin Izakaya Bar – Japanese restaurant project took up the Arsenal factory territory in Kyiv center. Genuineness is the key and leading element of the design concept here — along with Kyiv Industrial Architecture opportunities for modern public spaces creation.
Project name
Virgin Izakaya Bar
Architecture firm
YODEZEEN architects
Photography
Andrew Shurpenkov Photography
Principal architect
Artem Zverev, Artur Sharf
Design team
Artem Zverev, lead architect & co-founder of YODEZEEN, Artur Sharf, lead architect & co-founder of YODEZEEN, Artem Voskoboinyk, lead architect, Yurii Tsyhylyk, architect, Anya Tarabanova, lead designer, Vitalii Korzh, furniture draftsman, Olga Kravchenko, lead interior finishing manager, Yuriy Tsyhylyk, design draftsman
Typology
Restaurants, Bars
YODEZEEN architects created a mind-bending and airy interior for a venture investor, a beauty connoisseur; a place where the sky is only one-step away.
Project name
The Angel's Empire
Architecture firm
YODEZEEN architects
Location
Moscow, Russian Federation
Photography
Sergey Krasyuk
Principal architect
Artem Zverev, Artur Sharf
Design team
Artur Sharf, Artem Zverev, Gleb Brizhanov, Natalia Guseva, Angela Gabruskaya
Environmental & MEP engineering
Typology
Residential › Apartment
Designed by Ukrainian studio YODEZEEN architects, Bar³ is a new restaurant and bar in a residential area of Kyiv, created according to the principle of genuineness.
Architecture firm
YODEZEEN Architects
Photography
Andrii Shurpenkov
Principal architect
Artem Zverev, Artur Sharf
Interior design
YODEZEEN Architects
Design team
Artem Zverev, Artur Sharf, Artem Voskoboinyk, Anya Tarabanova, Olga Kravchenko, Liubov Tuzovska, Vitaliy Korzh
The Ukrainian studio YODEZEEN architects has designed Grosvenor House, a countryside home planned to be built in Koncha-Zaspa's historic neighbourhood in the Holosiiv Raion of the city of Kyiv.
Project name
Grosvenor House
Architecture firm
YODEZEEN architects
Location
Koncha-Zaspa, Kyiv, Ukraine
Tools used
Adobe Photoshop, Adobe Lightroom, AutoCAD
Principal architect
Artem Zverev, Artur Sharf
Design team
Liubov Tuzovskaya, Anna Fedorenko
Visualization
YODEZEEN architects
Typology
Residential, Houses

