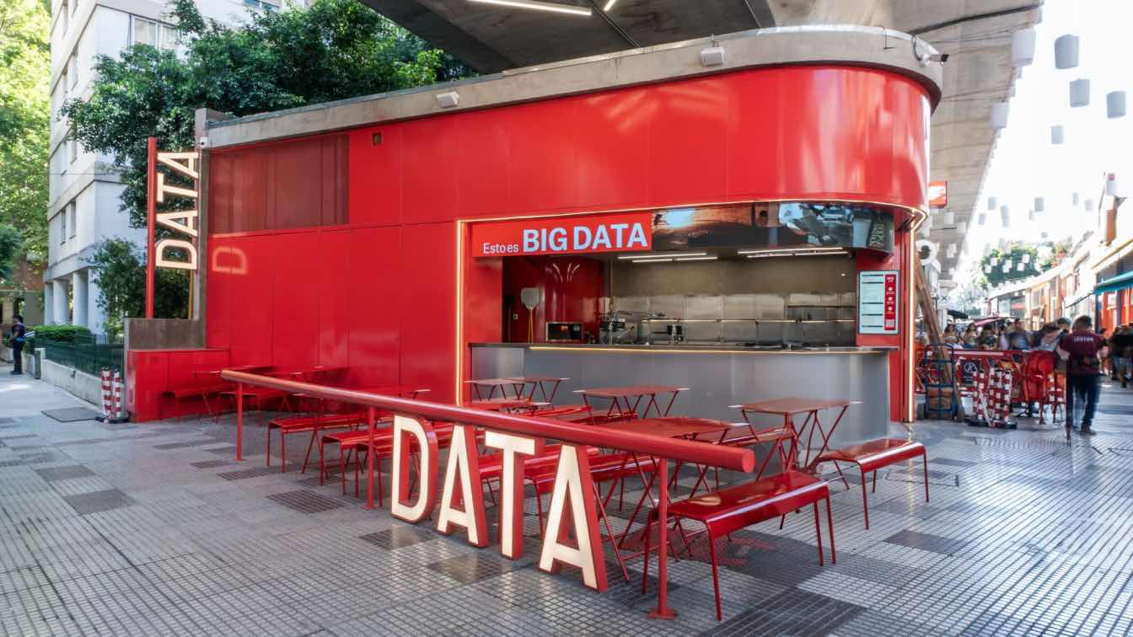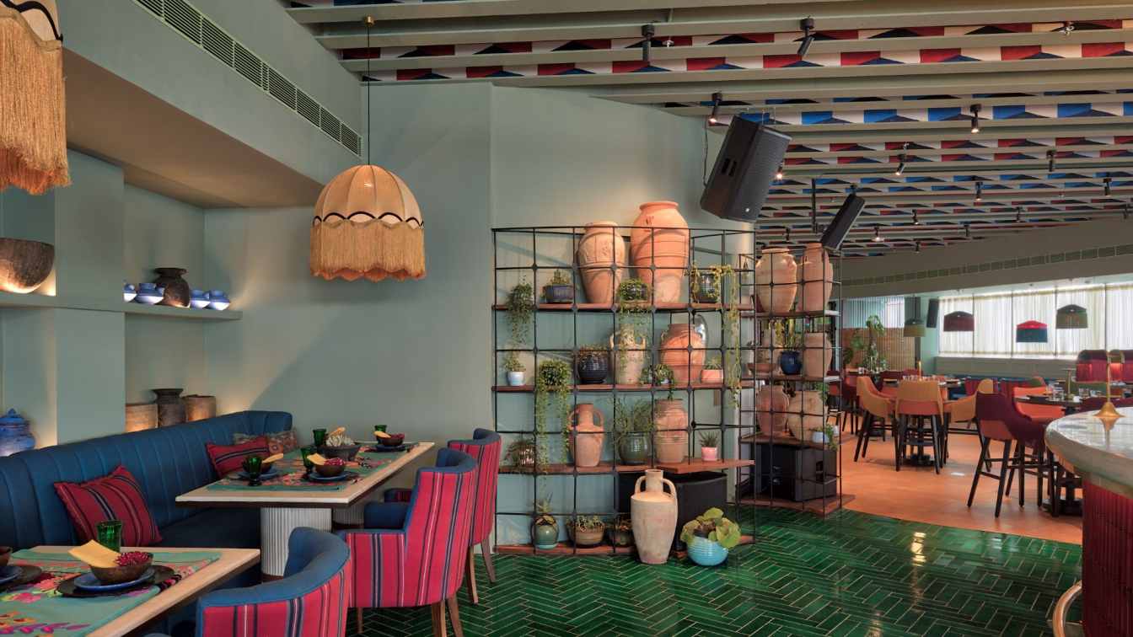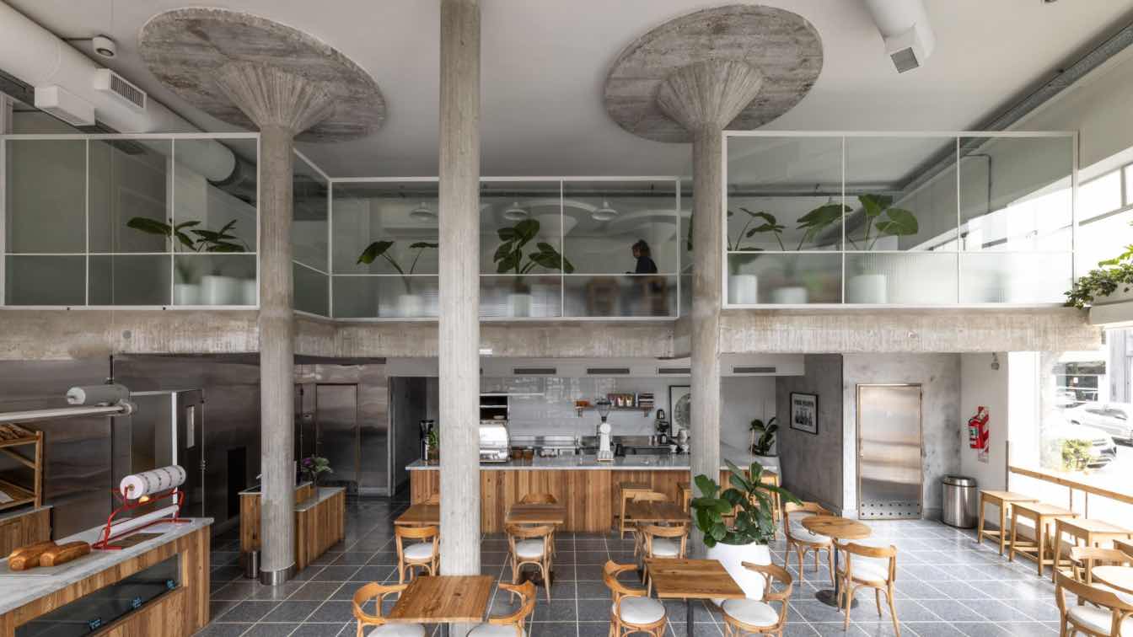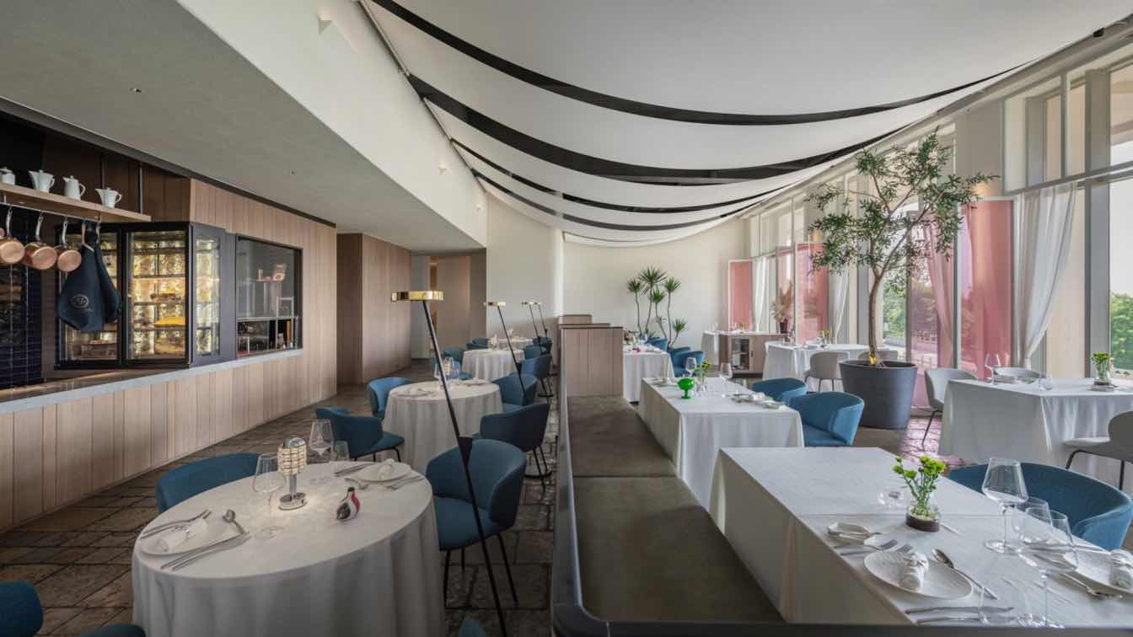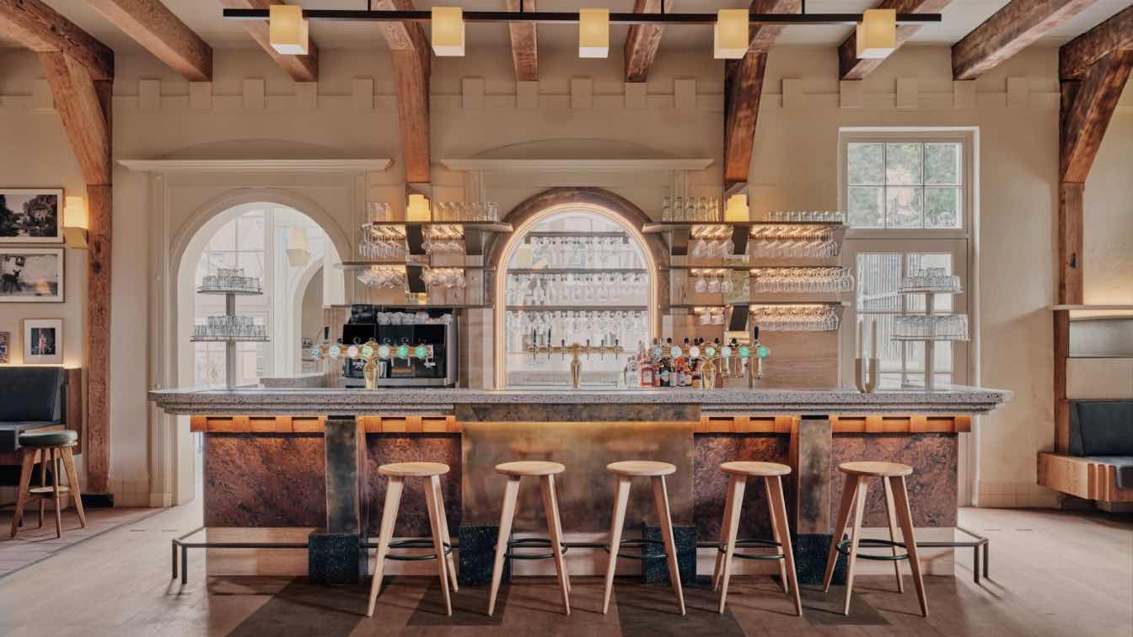Vang Studios: DATA, interpreted as an intangible and infinitely valuable tool for inhabiting the contemporary world.
Data Pizza is a gastronomic project founded on three fundamental pillars: productive efficiency, technology, and cutting-edge design. It is located in a corner of Buenos Aires Chinatown, under the viaduct, becoming a reference point for the neighborhood.
The design is conceptualized as a computerized laboratory, where the sum of its parts must result in a machine that is error-proof. The capsule functions as a container for a rigorous production system that arises from research and empiricism; segmented by production stations, a modular kitchen that can be assembled like a puzzle, monitored by cameras and clocks, operated by the human factor. It proposes an architecture that integrates technology and a language that makes evident what cannot be seen, displacing the user through the experience to a future temporality.
Dieter Rams' ten principles of good design are reinterpreted when thinking about the architecture of the project as a functional object in dialogue with the user. "Good design is as little design as possible". The aim is to achieve impact through synthesis. Materialized in steel and a fiery red, technological applications stand out; LED screens and graphics illuminate the box, giving it its own life and an uncommon speed in architecture.

The heart of the machine, interpreted as the burning steel box, subscribes to the idea that the human factor is what will give its meaning to the project. The human mind, curiosity, and the desire to explore the unknown will be the heart of every technological advance. The kitchen is fully open to the public, manifesting the indispensable role of the operators, fresh ingredients in plain sight, and the latent flame of the oven crowning the project.
Data Pizza stands as an architectural statement, where clean lines and structural synthesis give voice to the fusion between the digital and the human. The steel box, enveloped in a fiery red glow, becomes the figure of the narrative, where algorithmic precision and artisanal passion converge. In this gastronomic capsule, technology is not an end in itself, but a means to enhance the sensory and emotional experience of the user.
What were the key challenges?
The brand's premises have a limited surface area. One of the biggest challenges was to design a system in these spaces that is comfortable and efficient for the operators. Developing a method from architecture that considers the Fordist production system accompanied by cutting-edge design.

What was the brief?
We had to give a contemporary and technological look and identity to the brand. It came with its flagship color and a branding intention with which we had to develop and calibrate architecturally. The premise was to achieve through architecture a production station that is 100% efficient and timed at station points. Structuring the design based on order, optimal utilization, and ensuring the best product quality.
What were the solutions?
Studying Dieter Rams helped us a lot to be very synthetic, methodical, and how to give employees the tools at their fingertips. We devised a modular equipment system, by pieces that could be assembled like a puzzle, with all its measurements and needs studied and calibrated.
Key products used:
Steel, red sheet metal, porcelain tile, screen applications, and technological devices.

Who are the clients and what's interesting about them?
They have a particular interest in industrial designers and the products that derive from them. On the other hand, the client as a brand has the slogan of continuing to expand. Thus, the system to be developed had to be replicable and functional for different contexts.
How is the project unique?
The synthesis in the operation of the premises and how this synthesis is reflected in the architecture of the project. The proposal to redesign and reinterpret the production system and concept of street food in this way, distinguishes it from the norm.
What building methods were used?
The modular equipment was built in workshops and applied on-site. The cladding and general structures were made in-situ. Walls, oven, facade, and equipment were built in metalworking.













