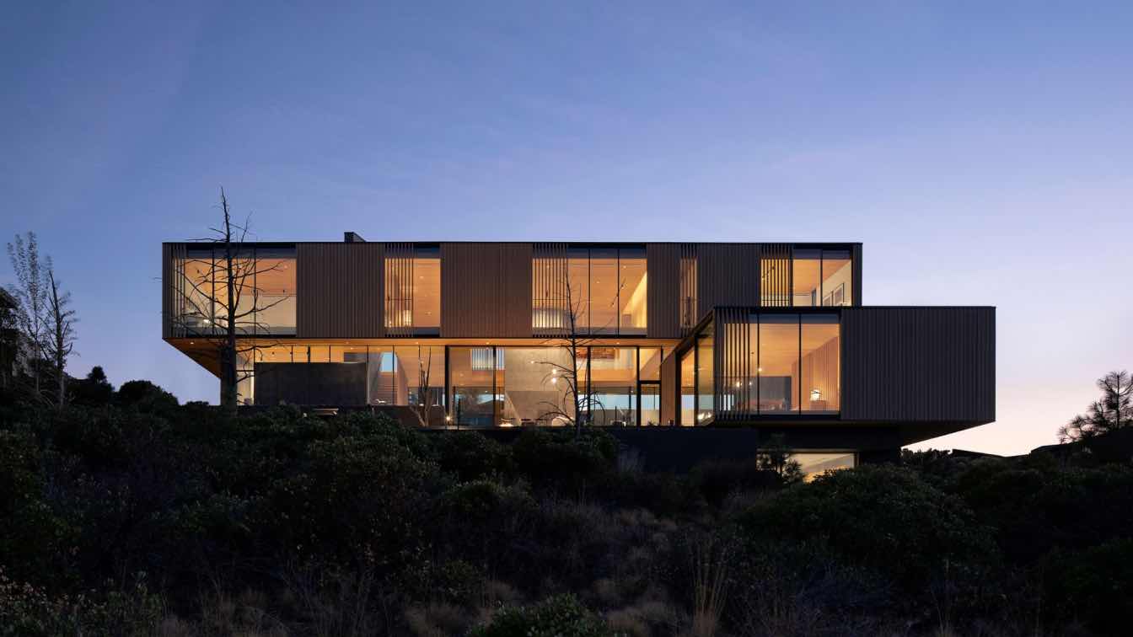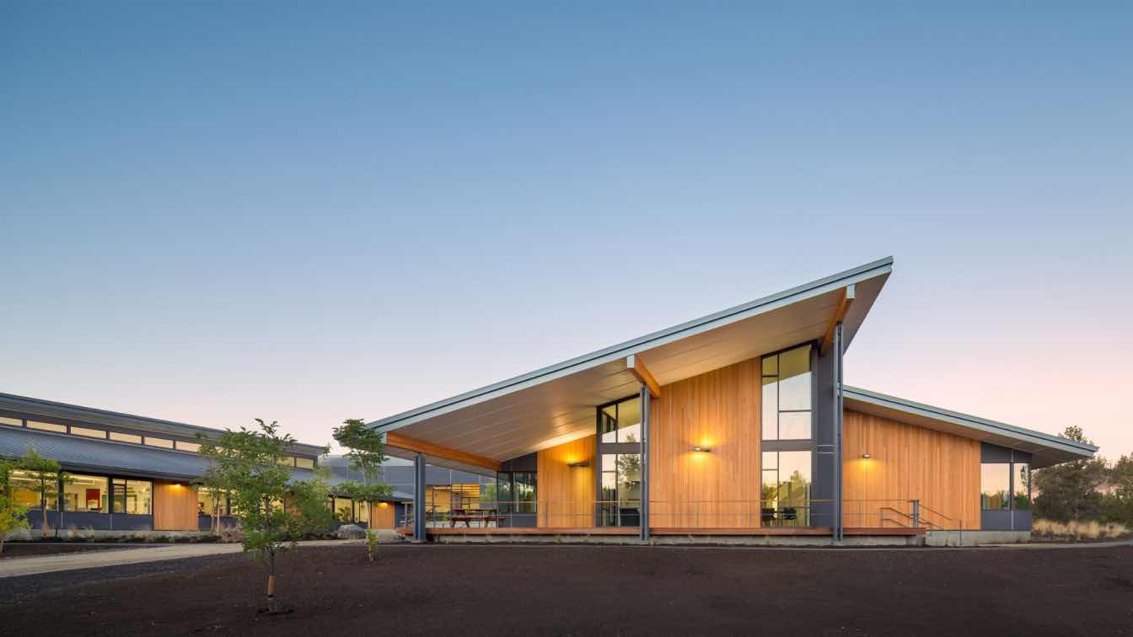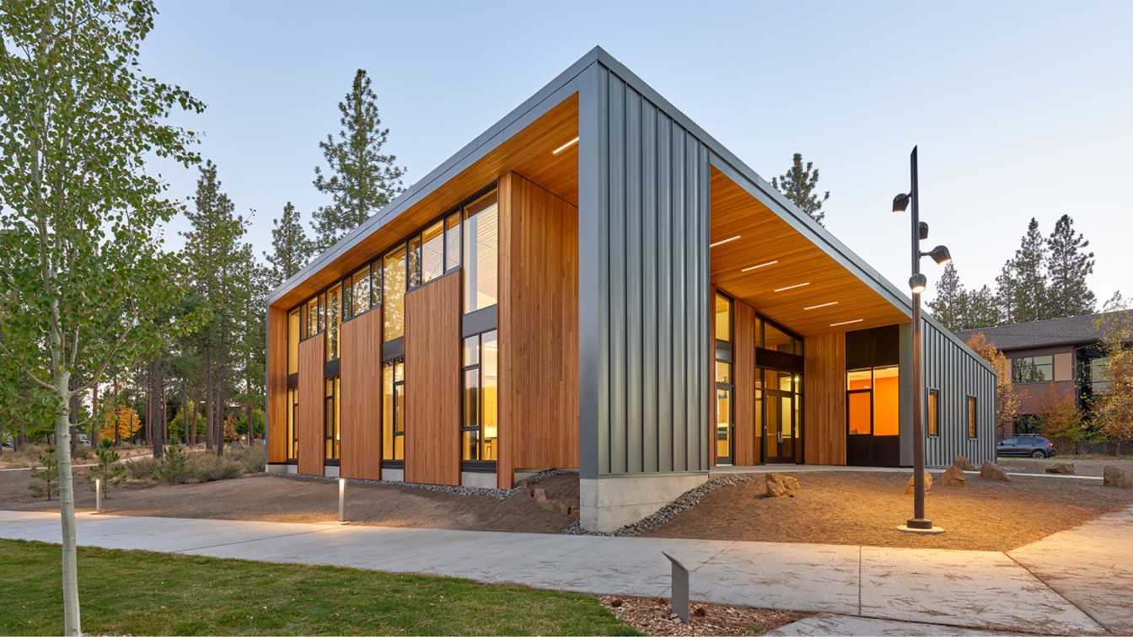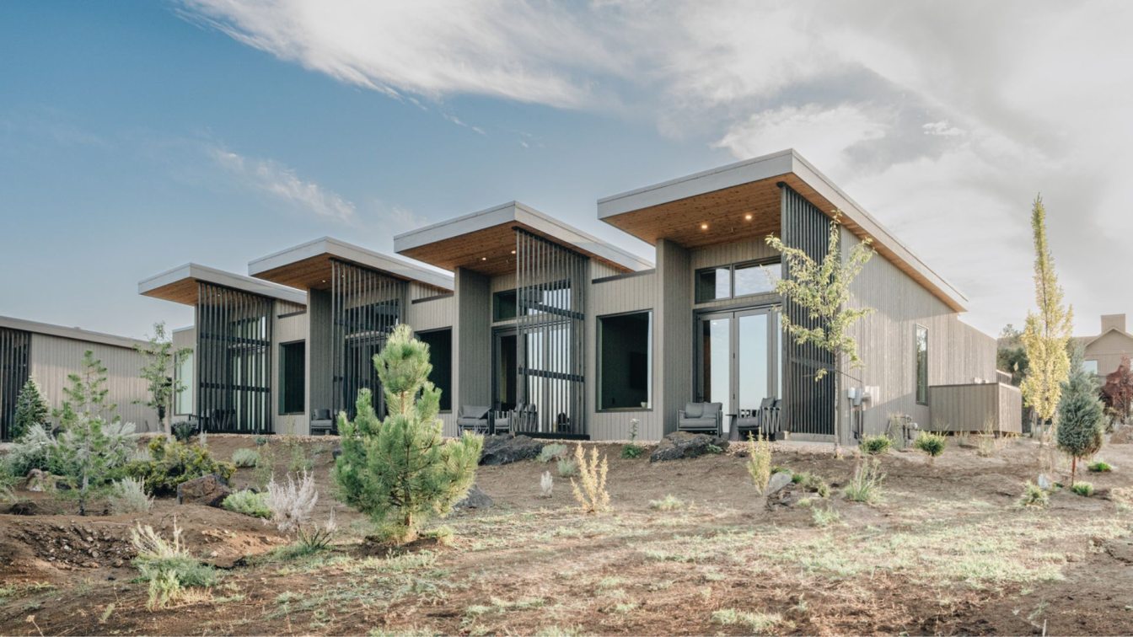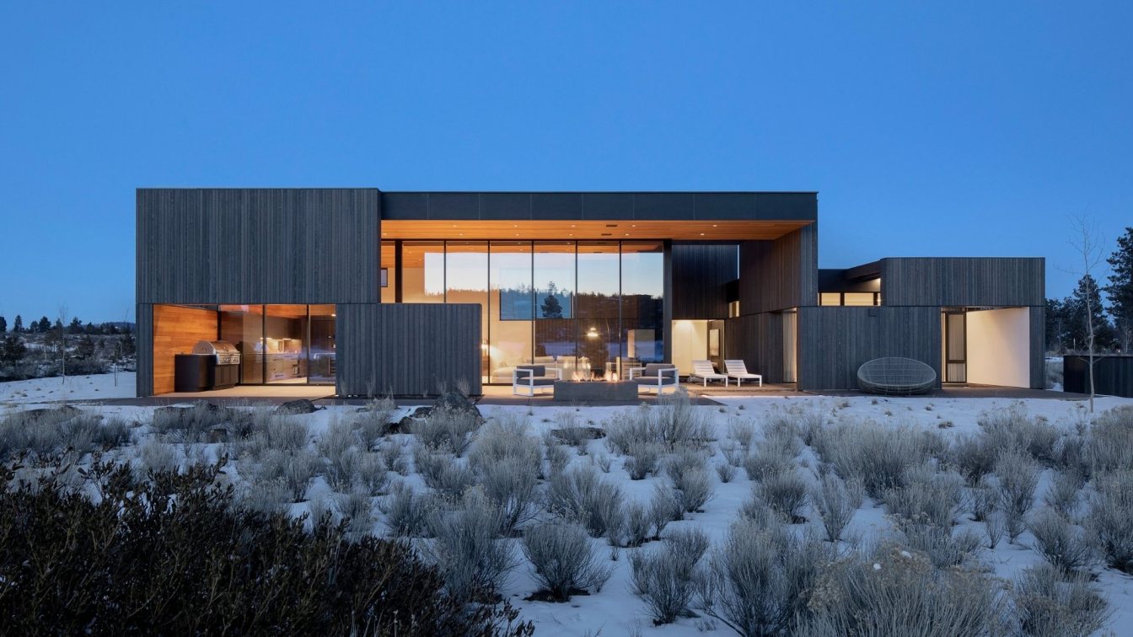The design for this family home in Central Oregon’s high desert landscape balances a sophisticated spatial arrangement with a rich yet minimal material palette. The building form is a highly sculptural abstraction that engages in a dialogue with its surroundings.
Project name
Tetherow Overlook House
Architecture firm
Hacker Architects
Location
Bend, Oregon, USA
Photography
Jeremy Bittermann
Design team
Corey Martin, Design Principal. Nicholas Hodges, Project Manager. Emily Knudsen, Interior Design. Nicolas Pectol, Nicolas Smith, and Sohee Ryan, Project Team
Structural engineer
Madden & Baughman Engineering
Landscape
Szabo Landscape Architecture
Material
Concrete, Wood, Glass, Steel
Typology
Residential › House
worked with Cascades Academy of Central Oregon on programming, master planning, fundraising, and design for their new K-12 campus. Completed in two phases, the 52,000-square-foot, three-building campus is a compelling physical space that inspires learning—one in which the outside and inside learning environments are seamlessly connected.
Project name
Cascades Academy of Central Oregon
Architecture firm
Hennebery Eddy Architects
Location
Bend, Oregon, USA
Photography
Josh Partee, Alan Brandt
Design team
Tim Eddy – Principal-in-Charge. Dan Petrescu – Project Manager. Laura Craig�Bennett – Project Architect. Camilla Cok – Project Architect. Biance Baccarini – Project Team (Phase 2). Marci Krauss – Interior Designer (Phase 2)
Collaborators
Acoustical Engineer: Altermatt Associates, Inc. Sustainability Consultant: Biohabitats. Traffic Engineer: Kittelson & Associates, Inc.
Civil engineer
D'Agostino Parker, LLC
Structural engineer
Walker Structural Engineering
Environmental & MEP
Mechanical Engineer: Interface Engineering, Inc. Electrical Engineer: Interface Engineering, Inc.
Construction
CS Construction
Typology
Educational Architecture
Bend Science Station (BSS) empowers young scientists by engaging them with the tools and technology needed to become problem solvers. The nonprofit’s new home is a light-flooded learning laboratory on the Oregon State University-Cascades (OSU) campus providing state-of-the-art facilities for STEM education, research, and teacher training serving K-...
Project name
Bend Science Station
Architecture firm
Hennebery Eddy Architects
Location
Oregon State University - Cascades campus, Bend, Oregon, USA
Photography
Alan Brandt, Chris Murray
Design team
Tim Eddy, Principal-in-Charge. Dan Petrescu, Project Manager. Doug Reimer, Project Architect. Michael Scott, Project Team
Collaborators
Acoustical Engineer: Acoustic Design Studio, Inc.
Interior design
Hennebery Eddy Architects
Civil engineer
DOWL | Bend
Structural engineer
Walker Structural Engineer
Environmental & MEP
Mechanical Engineer: Interface Engineering, Inc. Electrical Engineer: Interface Engineering
Construction
CS Construction
Typology
Educational Architecture › University
The Cascade Bungalows at Brasada Ranch are the newest luxury hospitality offering at this all-season family resort near Bend in Central Oregon. The bungalows are 16 new guest room experiences that bring a contemporary and bespoke approach to life on the ranch. The buildings are stepped with the topography and offer privacy for every unit and unobst...
Project name
Cascade Bungalows at Brasada Ranch
Architecture firm
Skylab Architecture
Location
Bend, Oregon, USA
Design team
Nita Posada (Project director, Interior Design Director), Amy DeVall (Interior design Lead / Procurement), Jennifer Martin (Project Architect), Eduardo Peraza Garzon (Visualization), Janell Widmer (Interior design / Procurement), Jeff Kovel (Design Director), Benjamin Halpern (Project Architect)
Collaborators
FF&E Receiving Delivery and Installation: Procare Logistics LLC in tandem with Skylab Architecture
Interior design
Skylab Architecture
Lighting
Skylab Architecture
Visualization
STUDIOm13 and Nick Trapani
Typology
Hospitality › Resort
High Desert Residence is a Central Oregon home that finds a sense of calm and refuge in the balance between landscape and sky. This 4,300-square-foot, four-bedroom house is designed as a regular weekend sanctuary for an active couple, and a getaway for their extended family – a place where everyone can gather and be together, with a balance between...
Project name
High Desert Residence
Architecture firm
Hacker Architects
Location
Bend, Oregon, USA
Photography
Jeremy Bittermann
Design team
Corey Martin (Design Principal), Jennie Fowler (Interior Design Principal), Nic Smith (Design Director), Jeff Ernst (Project Architect)
Collaborators
Corey Martin –Design Principal Jennie Fowler – Interior Design Principal Nic Smith – Design Director Jeff Ernst – Project Architect
Interior design
Hacker Design Team
Structural engineer
Madden & Baughman
Tools used
Wood, Glass, Steel
Construction
Kirby Nagelhout Construction
Typology
Residential › House

