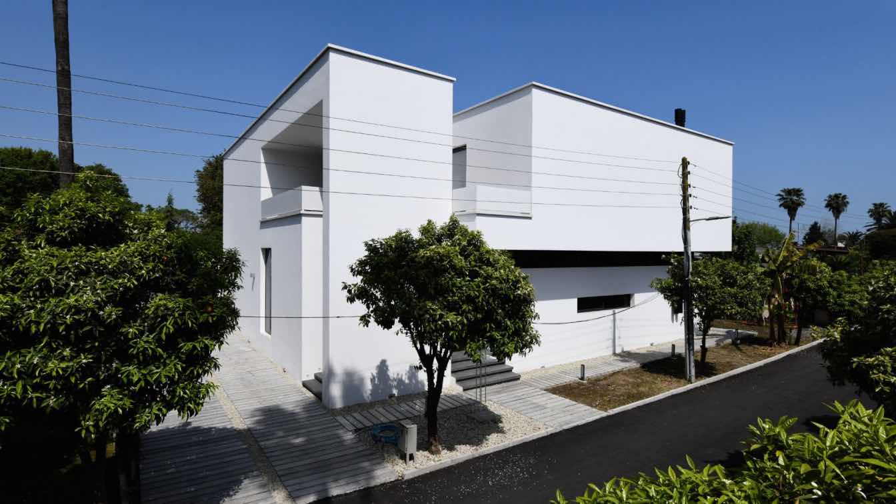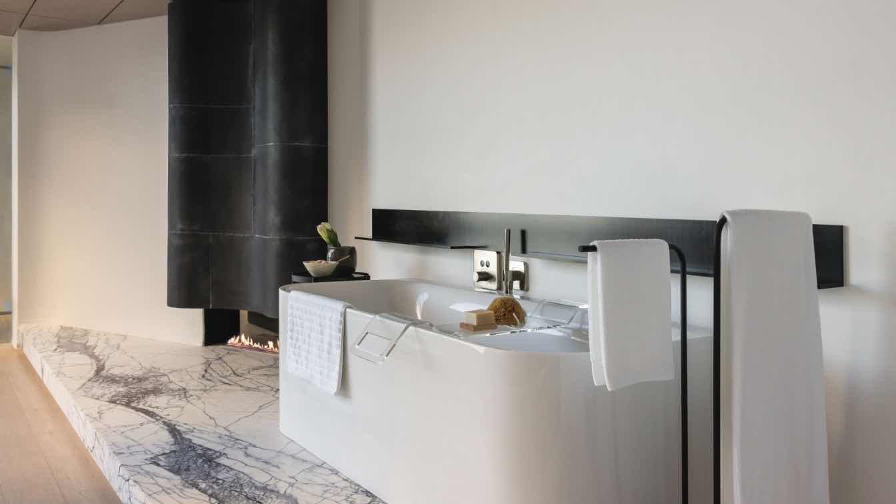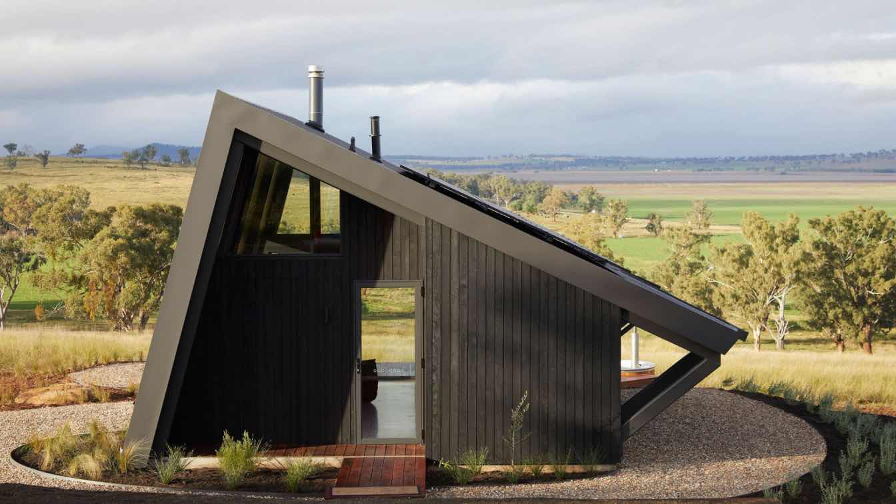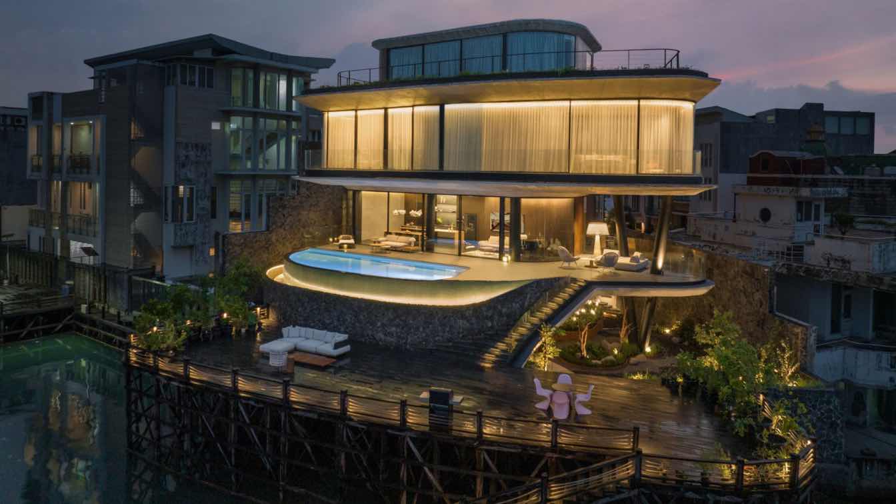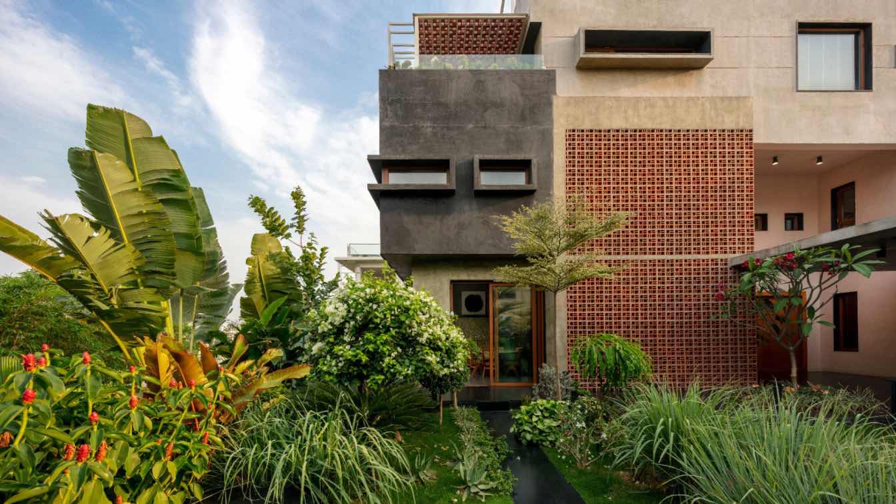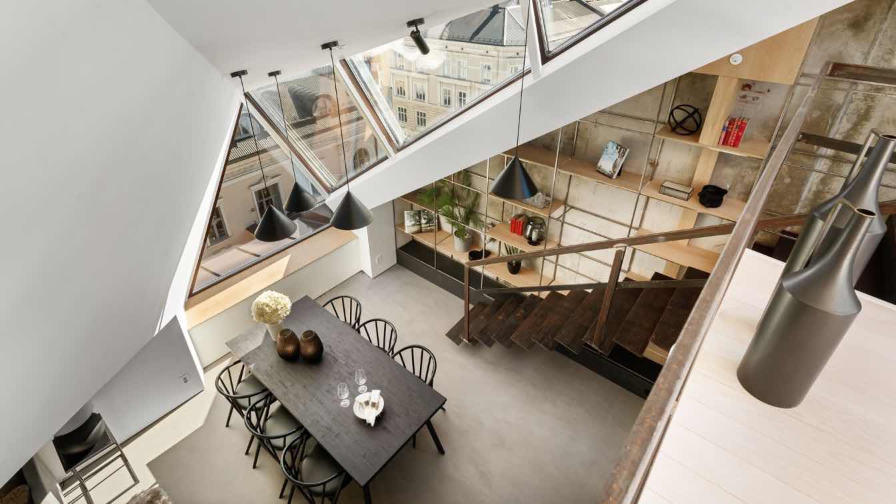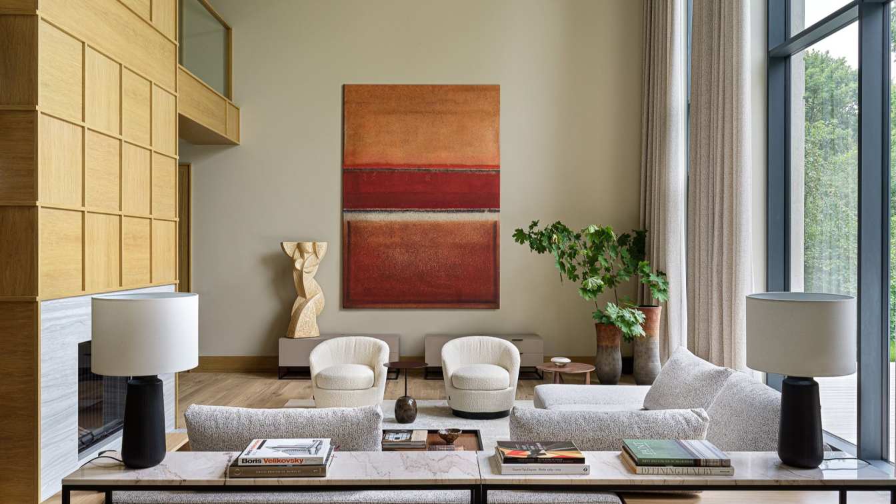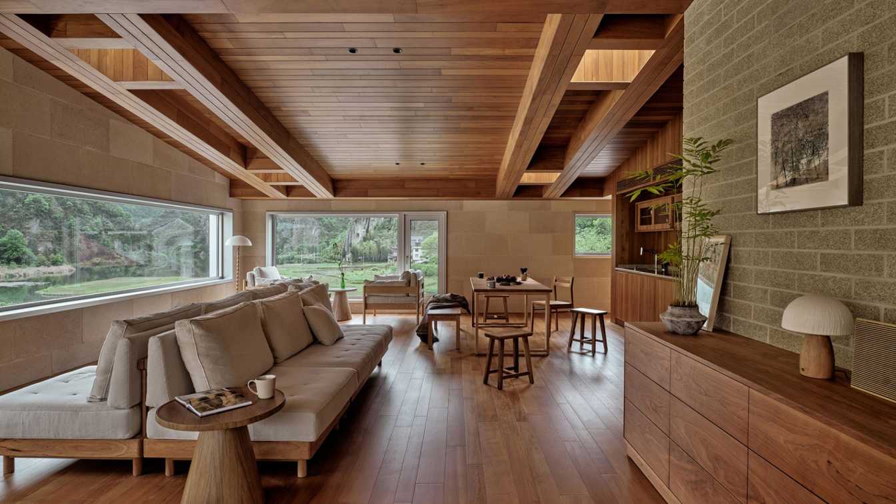This project is situated on the southern coast of the Caspian Sea in a neighborhood characterized by a predominantly heterogeneous and semi-dense villa texture. It was designed for a middle-aged couple and their guests to enjoy their vacations and weekend breaks.
Project name
Beach Sky Villa
Architecture firm
Vahid Joudi Studio [Architecture + Design]
Location
Royan, Mazandaran Province, Iran
Principal architect
Vahid Joudi
Design team
Sahar Heydarkhani, Anisa Motahhar, Mostafa Alaei, Mona Amiri
Interior design
Vahid Joudi, Marjan Semnani
Structural engineer
Siamak Partovifar
Construction
Reza Motevalli
Visualization
Marjan Semnani, Ashkan Fard
Tools used
SketchUp, Autodesk 3ds Max, AutoCAD, Corona Renderer, Lumion, Nikon D850
Material
Concret, Steel, Glass
Typology
Residential › House
Waterside is situated in a nine-story beachside apartment building in Clifton, Cape Town, designed by SAOTA in 2009. Interior design studio ARRCC, in collaboration with Karen Stanek from KS Designs, had the task of merging three apartments over two levels.
Location
Cape Town, South Africa
Photography
Greg Cox and Emma Jackson
Design team
Michele Rhoda, Leigh Daniels, Daniel Du Toit, AnnaLisa Cunningham Cooper, Maajidah Sait, Raeesah Omar
Collaborators
Graham Wood, Karen Stanek Design (Interior Decor Team)
Environmental & MEP engineering
Typology
Residential › Apartment
Gilay Estate is an off grid, luxury farm stay accommodation building located just outside of Quirindi on the Liverpool Plans in regional NSW.
Project name
Gilay Estate
Architecture firm
Cameron Anderson Architects
Location
Quirindi, NSW, Australia
Photography
Morning Swim Studio
Principal architect
Cameron Anderson
Design team
Gregor Tait, Morgan Reid
Collaborators
Kelley Covey Group, Black Lab Solar, Building Sustainability Assessments, BEMC
Interior design
Cameron Anderson Architects
Civil engineer
Kelley Covey Group
Structural engineer
Kelley Covey Group
Environmental & MEP
Building Sustainability Assessments
Landscape
Somewhere Landscape Architects
Lighting
Cameron Anderson Architects
Supervision
Cameron Anderson Architects
Visualization
Cameron Anderson Architects
Construction
Aztek Constructions
Material
Custom Orb cladding and roofing and Shou Sugi Ban jarrah Timber cladding, Steel portal frames
Typology
Tourism Accommodation
A cherished property in Jakarta’s premier waterfront area, faced a looming threat: land subsidence fueled by excessive groundwater use. The owner turned to K-Thengono Design Studio for a solution to revitalize and protect their home.
Project name
House on V-Stilts
Architecture firm
K-Thengono Design Studio
Location
North of Jakarta, Indonesia
Photography
Mario Wibowo Photography
Principal architect
Kelvin Thengono
Design team
Natashia Angelina Theodora Sianturi
Collaborators
Fachrudin Faruq (Technical Drafter Team), ADA Fabrication (Interior Contractor)
Interior design
Nadia Lee
Structural engineer
PT. Cipta Sukses
Environmental & MEP
PT. Metakom A Pranata
Construction
Jaffa Constructions
Material
Concrete, Wood, Glass, Steel
Typology
Residential › House
Sona Reddy Studio creates a family sanctuary in the heart of Hyderabad while straddling old-world charm and modern design nuances. ‘Clay’ recalibrates understated luxury in a home that allows the indoors and outdoors to converse uninhibitedly.
Architecture firm
Sona Reddy Studio
Location
Clay, Jubilee Hills, Hyderabad, India
Principal architect
Sona Reddy
Material
Brick, concrete, glass, wood, stone
Typology
Residential › Private Residence
Following the previous collaboration between architectural bureau IK-architects and Norwegian developer Predio, creating HG-31 attic apartment in Oslo, architects continued their cooperation and presented another renovated attic apartment – a brutalist two-story apartment, inspired by Tom Ford’s style in Oslo.
Project name
Modern Brutalism: Tom Ford inspired attic apartment
Architecture firm
IK-architects
Photography
Veronica Moen
Principal architect
Kateryna Yarova
Design team
Kateryna Yarova, Khrystyna Stavytska of IK-architects
Interior design
IK-architects
Environmental & MEP engineering
Material
Wood, black metal, MicroCement
Supervision
IK-architects, Predio
Visualization
Kateryna Yarova, Khrystyna Stavytska
Typology
Residential › Apartment
The owners of this house, a family with two children, are open-minded and curious individuals who travel extensively. While the house was still under construction, they approached architect Anna Kashentseva to design the interior. "One of the main requests from the clients was to complete the project in the shortest possible time," Anna shares. "Th...
Project name
Modern house with elements of Japanese aesthetics
Architecture firm
Kann Buro
Location
Moscow region, Russia
Photography
Sergey Krasyuk
Principal architect
Anna Кashentseva
Design team
Natalia Onufreichuk
Interior design
Anna Кashentseva
Typology
Residential › House
Gong's House, designed by Various Associates, prioritizes functionality and comfort to address the real needs of the family. The design team has developed and incorporated localized building materials, integrating the urban lifestyle with the natural environment of the countryside, and offering a comfortable gathering and dwelling space for the fam...
Project name
Gong's House
Architecture firm
Various Associates
Location
Yongjia, Zhejiang, China
Photography
Jonathan Leijonhufvud
Principal architect
Qianyi Lin, Dongzi Yang
Design team
Yongliang Huang, Liangji Lin, Chao Luo, Yuewen Cao
Built area
Building 800 ㎡ / Landscape 248 ㎡
Completion year
January 2024
Material
Concrete, Wood, Glass
Typology
Residential › Apartment

