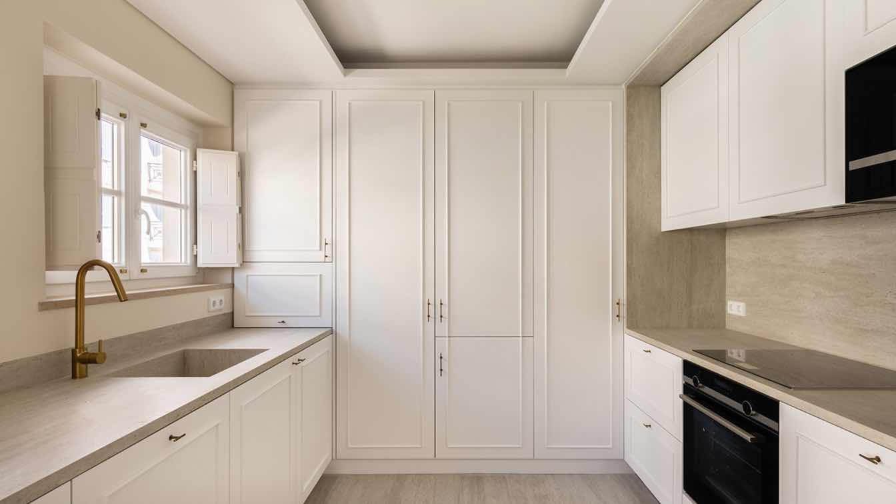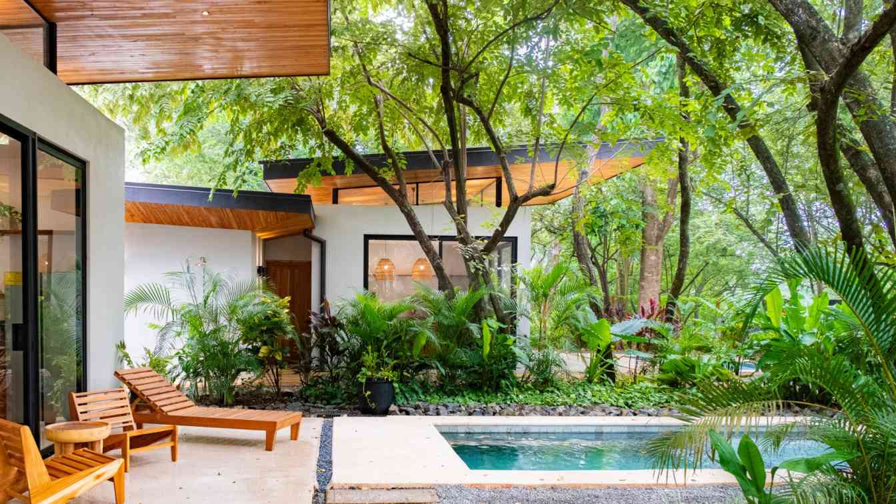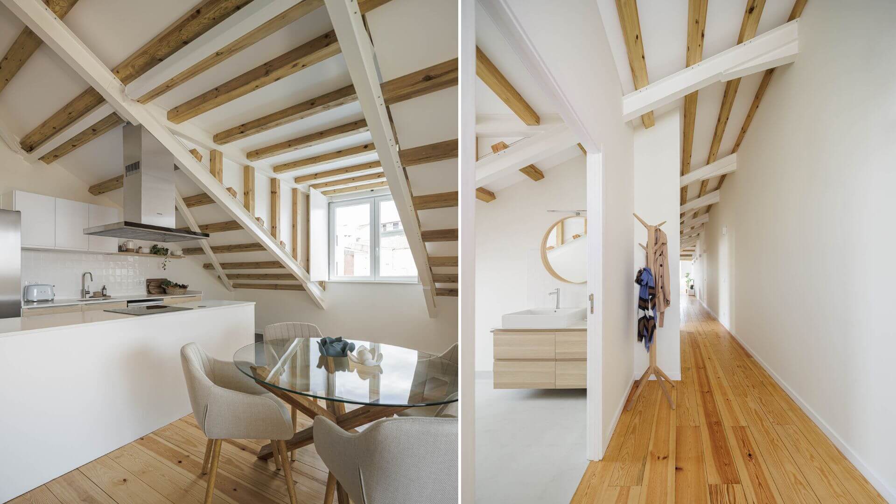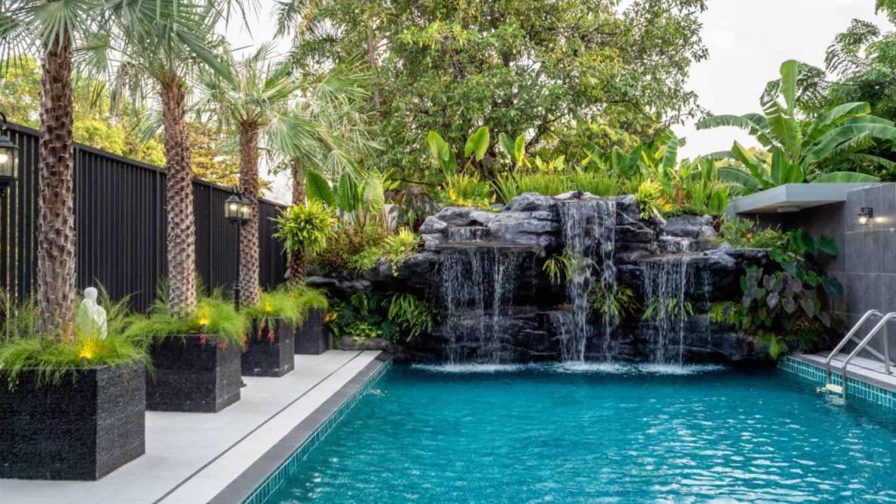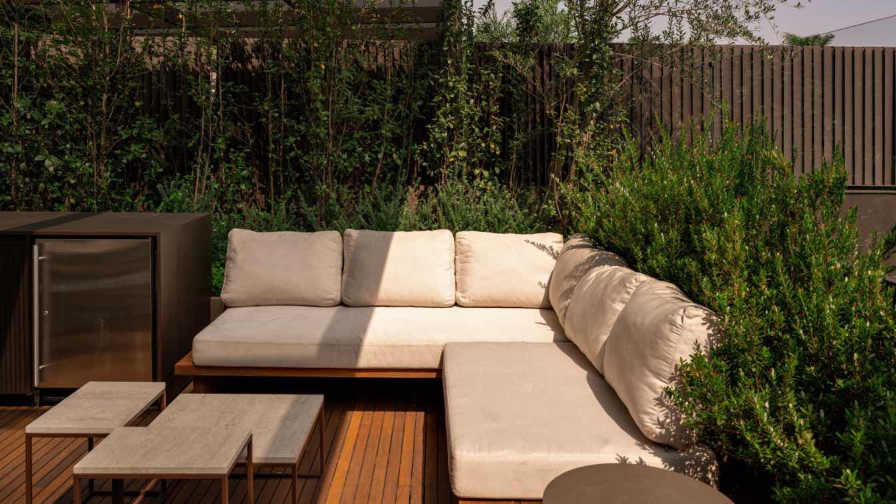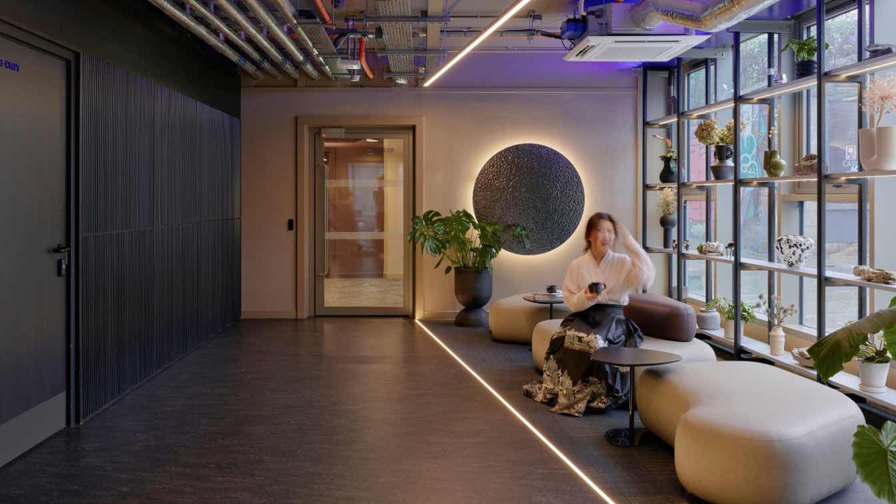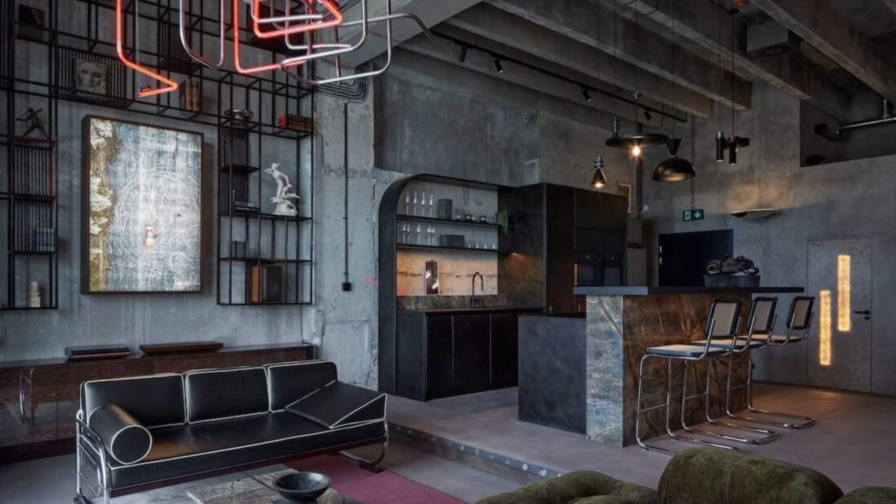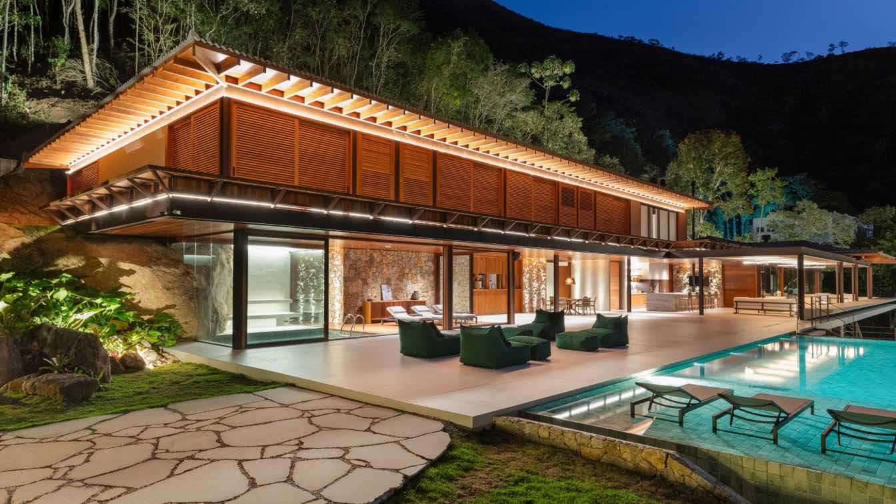This project, located in the charming Estrela neighborhood of Lisbon, involved the complete renovation of two apartments with the aim of updating the spaces while respecting the historical identity of the building and establishing a dialogue between the contemporary and the traditional.
Project name
Apartments in Estrela
Architecture firm
Vasco Lima Mayer
Location
Lisbon, Portugal
Photography
Carmo Oliveira
Principal architect
Vasco Lima Mayer
Design team
Vasco Lima Mayer
Collaborators
Ana Caúdia Ramos, Gonçalo Grácio
Interior design
Vasco Lima Mayer
Environmental & MEP engineering
Construction
Companhia das Obras
Typology
Residential › Apartment
Kaya Villas, situated in the surfers' paradise of Playa Avellanas, Guanacaste, Costa Rica, comprises four boutique villas nestled among the lush forests just beyond the crashing waves. These villas offer a truly immersive experience, where the harmony of nature meets modern luxury. Each villa is carefully designed with two interconnected volumes.
Architecture firm
Garton Group Architecture
Location
Avellanas, Guanacaste, Costa Rica
Photography
Garton Group Architecture
Principal architect
Tom Garton, Dennis Cordero
Interior design
Monica Serrano
Structural engineer
Garton Group Architecture
Construction
Andre Galvao
Material
Concrete, Wood, Glass
Typology
Residential › Villa
This project is born from the mansards rehabilitation of a 19th century building, with patrimonial value, located at the top of 8 de Maio Square, in the heart of Figueira da Foz.
Project name
Mansardas da Praça 8 de Maio
Location
Figueira da Foz, Portugal
Photography
Ivo Tavares Studio
Principal architect
Diana Bizarro
Interior design
Susana Pires
Collaborators
Project Manager: Miguel Jordão. Safety: Genialmed - Vasco Parente. Acoustic Design: Tisem – Daniela Nicolau. Fluids Engineering : Tisem – Daniela Nicolau. Thermal Engineering: Atelier-42 - Cristina Pires
Structural engineer
SILVAS - Rui Rodrigues, Tisem - Emanuel Lopes, Fernando Ferreira
Lighting
Albano Gonçalves
Construction
APmanos, Barrôconstroi
Supervision
Estimativa Curiosa - Patrícia Silva
Typology
Residential Architecture › Apartments
Eric and Joy selected a 17-year-old house located alongside the Phra Khanong canal in the On Nut area as their new home. Recognizing the wear and tear that had accrued over the years, they decided to renovate it, carefully preserving its original charm.
Project name
Gharakhanian House
Architecture firm
mArchten Co., Ltd.
Location
Bangkok, Thailand
Photography
Thitapond Vichayanotai
Principal architect
Akapatr Chiraarreebutr
Design team
Akapatr Chiraarreebutr, Weerayuth Liabthawee, Wannaporn Sornkaew
Interior design
Kannika Kaewopas
Structural engineer
Lerd Patchawee
Environmental & MEP
Anunat Kampaengseri
Typology
Residential › House
With a clear intention to create a retreat in São Paulo that moved away from the urban style and concrete of their previous apartment, the commissioning family desired a home that resembled a country house.
Project name
Ubá Residence
Architecture firm
Suíte Arquitetos
Location
São Paulo, Brazil
Principal architect
Suíte Arquitetos
Design team
Carolina Mauro, Daniela Frugiuele, Filipe Troncon, Manuela Girardi
Collaborators
Rodrigo Oliveira
Interior design
Suíte Arquitetos
Structural engineer
Construcompany
Landscape
Rodrigo Oliveira
Lighting
Castilha Iluminação
Material
Natural Stones, Wood, Travertino Marble
Typology
Residential › House
Space innovation studio Jasper Sanders + Partners has reinvented the narrative for premium post-graduate student living, with the completion of a new scheme located at 16-18 Potterrow in Edinburgh for client Curlew Capital.
Project name
16-18 Potterrow
Architecture firm
ADP Architecture
Location
16 –18 Potterrow, Edinburgh, EH8 9BL, Scotland
Principal architect
Jasper Sanders + Partners
Built area
151 studio apartments, over 500 ft² of amenity provision
Design year
Appointed Q1 2022
Interior design
Jasper Sanders + Partners
Collaborators
Thisis Fresh
Structural engineer
Will Rudd Consultants
Environmental & MEP
KJ Tait Engineers
Lighting
Jasper Sanders + Partners, with Ur-Eka
Construction
Sharkey Construction
Visualization
Jasper Sanders + Partners
Material
Marmoleum, distressed metal, ultra-marine blue, velvet
Status
Complete and operational
Typology
Residential Architecture › Post-grad living development
The Globetrotter's grandmother had shared a lifelong friendship with Eliška Junková, a remarkable and brave woman who was a Bugatti ambassador in Ceylon. Her stories revolved around welldeserved victories, driving with an extraordinary feel to the car and the racetrack.
Project name
Vanguard | Loft VNG 903
Architecture firm
SKULL Studio
Location
Vanguard Prague, Čs. exilu 1888, 143 00 Prague, Czech Republic
Principal architect
Bet Orten, Matěj Hájek
Design team
Adéla Křížková
Built area
Usable floor area 133 m²; apartment 48 m² parking
Material
Steel construction, plasterboard cladding, and facade plaster – built-in element. High gloss root veneer with marquetry – built-in closets. Steel construction with primed sheet metal, oak veneer interiors – designer kitchen. Oak veneer – designer beds and headboards. Steel construction – designer shelves in the living area
Typology
Residential › Loft
In the highest part of a condominium in Itaipava, country side of Rio de Janeiro, in an environment surrounded by lush forests and breathtaking views, is this country residence, designed to bring family and friends together.
Architecture firm
Magarão + Lindenberg Arquitetura
Location
Itaipava, Rio de Janeiro, Brazil
Photography
Anita Soares Fotografias
Principal architect
Mauricio Magarão
Design team
Alice Lindenberg, Caio Cherfan
Interior design
Magarão + Lindenberg Arquitetura
Civil engineer
Izidoro Engenharia
Structural engineer
GWSE Engenharia
Lighting
Maneco Quinderé & Associados
Construction
Izidoro Engenharia
Material
Wood, Stone, Concrete, Steel
Typology
Residential › House

