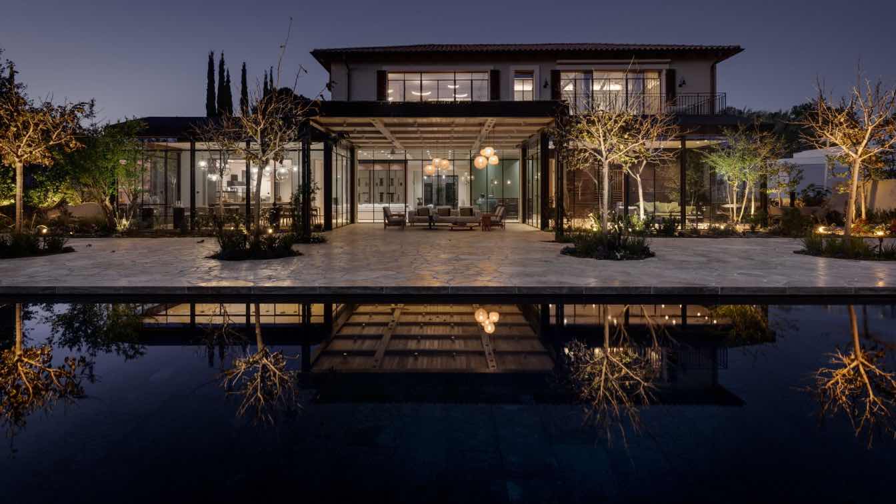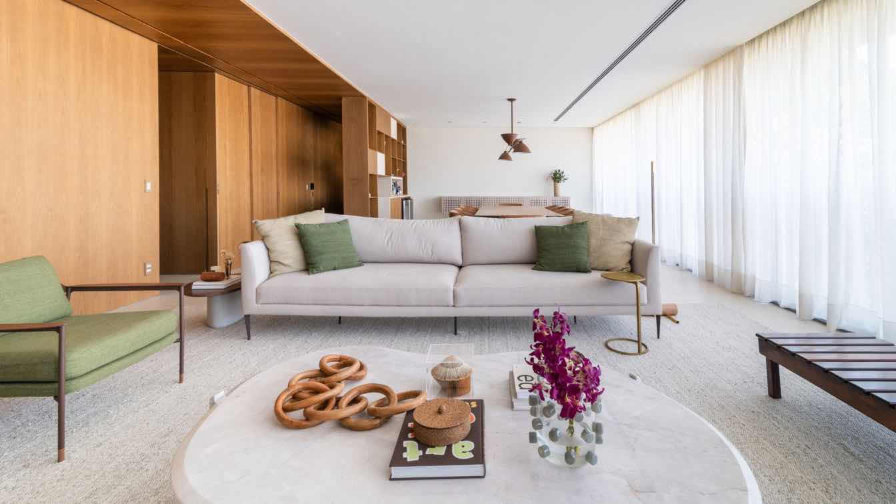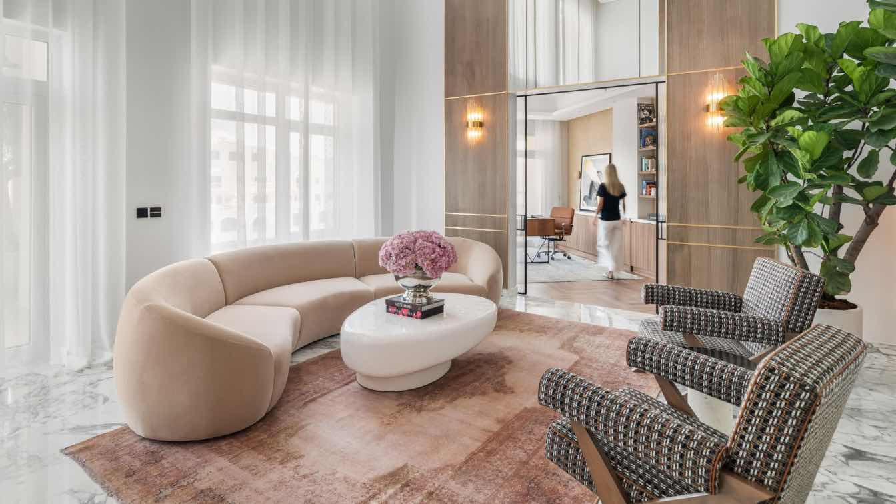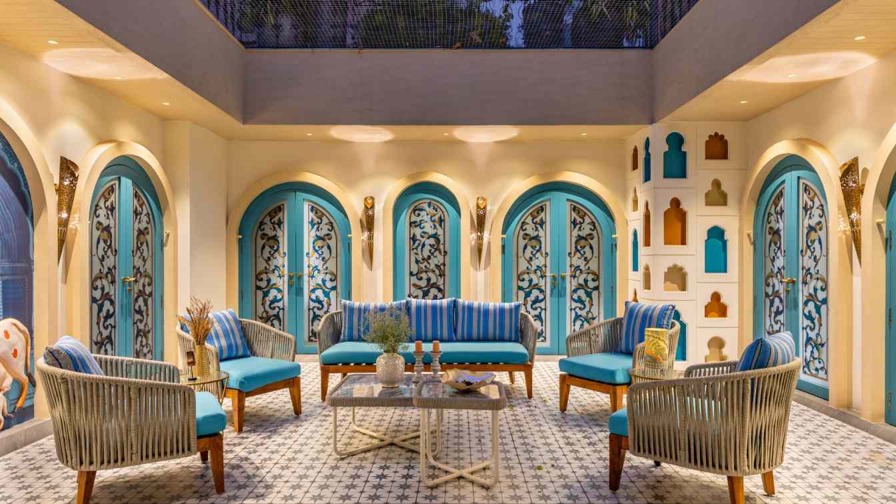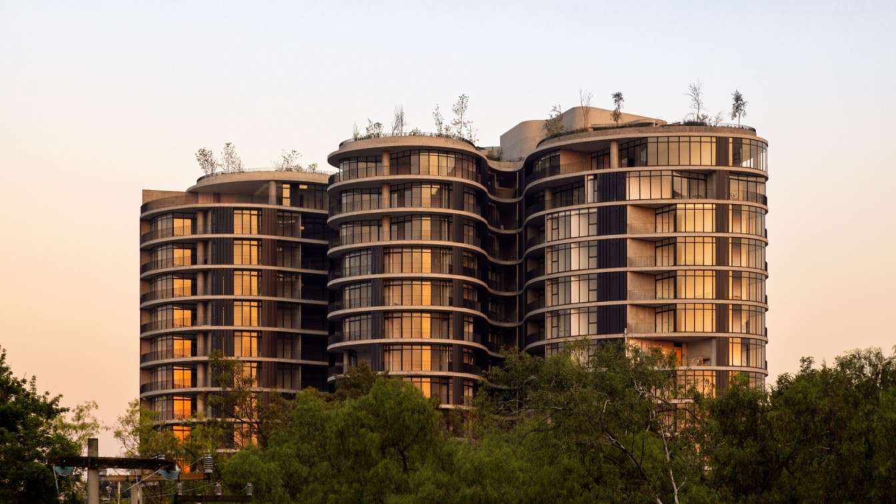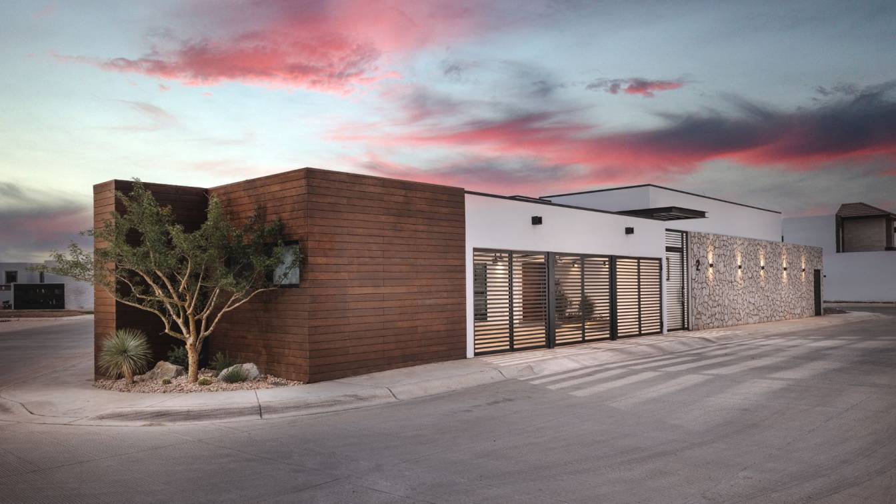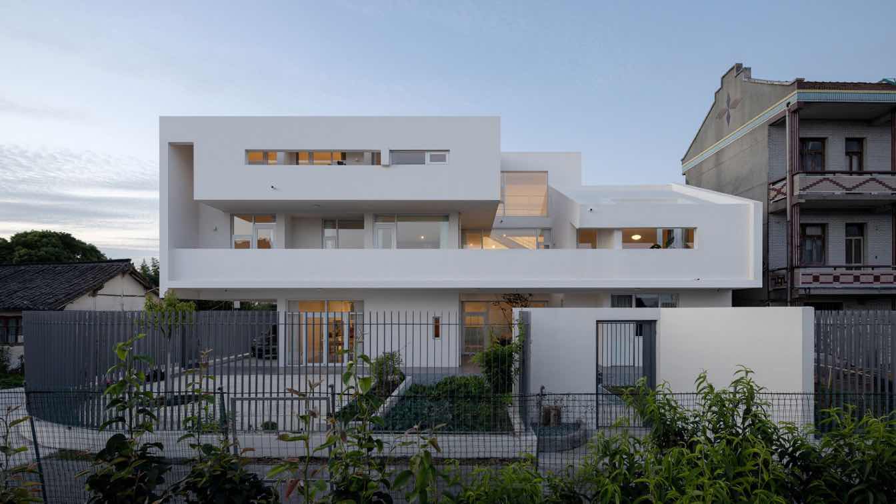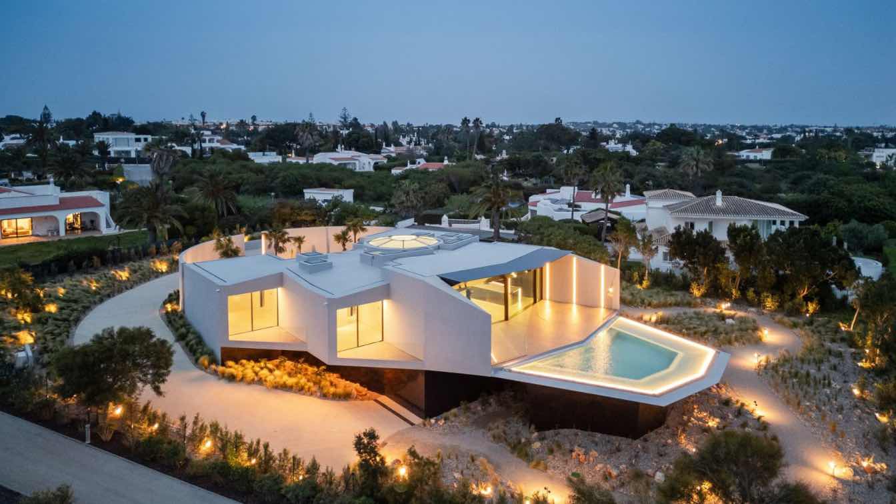Rarely do we encounter Israeli-made homes that seem to be taken straight from the cover of one of the world's most coveted magazines, but as you'll soon see, this house designed by the acclaimed designer Michael Azoulay for a family in central Israel fits this description perfectly.
Project name
A Masterpiece
Architecture firm
Oded Lavy, Tania Gershowitz
Location
A private house in a central Israel community
Photography
Oded Smadar, Michael Azoulay, Elad Gonen
Interior design
Michael Azoulay
Material
Nyga Chef For Home
Typology
Residential › House
Home to a couple and their two daughters, Apartment FF was designed by Paula Warchavchik (W. Arquitetura) with Paula Caio (Studio Theodora Home), fulfilling the clients' desire to create integrated spaces that highlight architecture and design.
Project name
Apartamento FF
Architecture firm
W.Arquitetura, Studio Theodora Home
Location
Cidade Jardim, São Paulo, Brazil
Photography
Julia Hermann Fotografia
Design team
Paula Warchavchik, Paula Caio, Alice Kim
Collaborators
Suppliers: Unicus Engenharia, Wood Marcenaria, Maneco Quinderê, Imperatriz do Mármore, Theodora Home, Granidomus, Indusparquet, Mais revestimentos, Portobello, Terracor
Interior design
Paula Warchavchik, Paula Caio, Alice Kim
Environmental & MEP engineering
Visualization
Studio Theodora Home
Typology
Residential › Apartment
Mercury Projects, the leading Dubai based development firm, is delighted to announce its win at the Arabian Property Awards 2024/25 for ‘The Viola Penthouse’. The team, led by Hamed Ghavidel, will be honoured on 4th December 2024 in the ‘Best Renovation and Re-Development’ Category in a glittering showcase held at the Habtoor Grand Resort Dubai and...
Project name
The Viola Penthouse
Location
Palm Jumeirah, Dubai, United Arab Emirates
Principal architect
Ali Hosseini
Design team
Mercury Projects & Armelle Lamont Interior Design
Interior design
Armelle Lamont Interior Design
Environmental & MEP engineering
Mercury Projects
Lighting
Mercury Projects
Material
Casafina Home Furnishings
Construction
We Shape Spaces
Supervision
Mercury Projects
Visualization
Armelle Lamont Interior Design
Tools used
AutoCAD, Autodesk 3ds Max, V-Ray, Adobe Photoshop
Typology
Residential › Apartment
A house named "Dehleez" (which means "threshold" or "entrance" in several South Asian languages) is particularly fitting for a home that blends modern techniques and traditional interior design.
Project name
"Dehleez” Residence Interior
Architecture firm
MDC Architects (Mandala Design Consortia)
Location
Old Padra Road, Vadodara, Gujarat, India
Photography
Pixellus Photography
Principal architect
Mihir Ashara
Interior design
MDC Architects
Civil engineer
Nikunj Bhatt
Supervision
MDC Architects
Material
Plywood,Vineer & PU finish furniture,Door glass printed glass & MS Railing
Client
Mr.Rajan & Mrs.Shital Shah
Typology
Residential › Penthouse
PEDRE embodies the harmonious assembly of an architecture which folds compose functional structures, solid constructions, optimal materials, interiors that become exteriors, custom-made furniture and landscape panoramic views that dialogue with the territory. Located in the vicinity of the Pedregal de San Ángel Ecological Reserve.
Architecture firm
JSa / MTA+V
Location
Mexico City, Mexico
Design team
JSa: Javier Sánchez, Benedikt Fahlbusch. mta+v: Miguel de la Torre
Collaborators
Woodwork: Dimadmx; Furniture: EWE & Esrawe
Structural engineer
Estructura Héctor Margain
Construction
Factor Eficiencia
Material
Concrete, Aluminum and Glass
Typology
Residential Building › Apartments
Casa SE is defined by its architectural design, which is divided into two major functional areas. The first is the private area, where all the bedrooms are connected to a large family room. This space serves as a gathering point for family members, providing an intimate and cozy setting for daily living.
Project name
Casa SE - residencial
Architecture firm
Tamen Arquitectura
Location
Hermosillo, Sonora, Mexico
Photography
Alexander Potiomkin
Principal architect
Alejandra Vidal Salcido, Ana Karen Novoa Arvizu
Material
Concrete, Stone, Wood, Metal and Glass
Typology
Residential › House
This holiday villa is located in the countryside of Pudong, Shanghai. The proprietor hoped to demolish the old house and to build a new one for the two families when returning from the urban life to the countryside, spending weekends and their holidays with the grandparents.
Project name
Pudong Villa
Architecture firm
Atelier LI
Location
Wanxiang, Pudong, Shanghai, China
Principal architect
Bai LI, Xuan LI
Design team
Bai LI, Xuan LI, Jinhui XIE (structure), Daoguang ZHANG (MEP), Zongliang GU (MEP), Yuchao XU (internship)
Typology
Residential › Villa
All started with the client’s desire to create a villa inspired by a series of science fiction cult cinema. This is what makes this project extraordinary, the possibility to rethink the way we see a house. Learning the philosophy behind this cult series led us into a journey of self-development based on Chinese traditional Taoísm.
Project name
Sky Base One
Architecture firm
Bespoke Architects
Location
Carvoeiro, Lagoa, Portugal
Design team
Alexandre Mendes, John Wilson, Elisabete Cardoso, Paulo Matias, Mauro Meireles, Savannah Salgueiro
Landscape
Jardim Vista, S.A.
Structural engineer
Artelapa – Engineering and Construction, Lda
Construction
Teifil - Empresa de Construção Civil, Lda
Material
Interior and Exterior Finishing: STO Ibérica. Windowframes: Jofebar, S.A. | Panoramah ah!38. Iron: Mendes & Faustino, Lda. Kitchen: Cozlux, Cozinhas e Equipamentos, Lda. Sanitaryware: Jee-O. Carpentry: Rigorobrigatório – Serviço de Carpintaria Unipessoal, Lda. Glass: Sultêmpera, Lda. Domotics: Novitae, Soluções Tecnológicas, Lda. Electricity and Lighting: Voltiled – Unipessoal, Lda. HVAC: NPTerm – Projectos e Instalações Térmica Lda. Lift: Eleve – Epicfuso, Lda
Client
Vision of Sky Base One provided by Spy Manor
Typology
Residential › Villa

