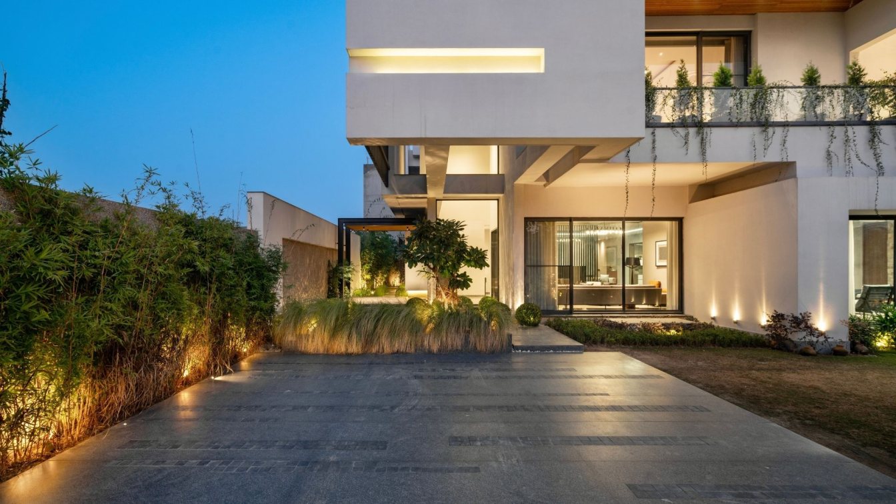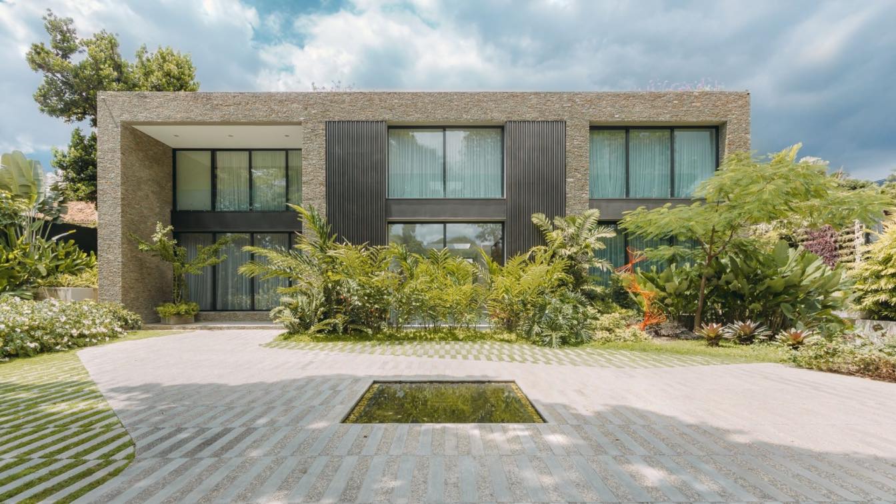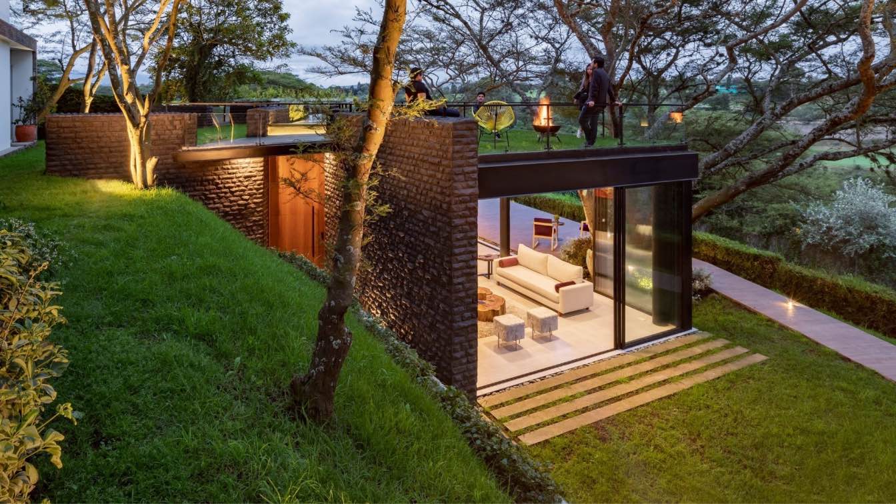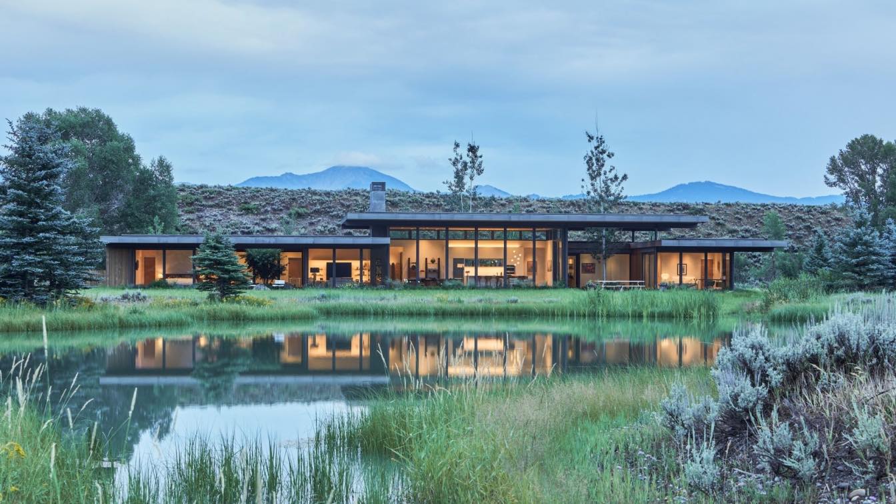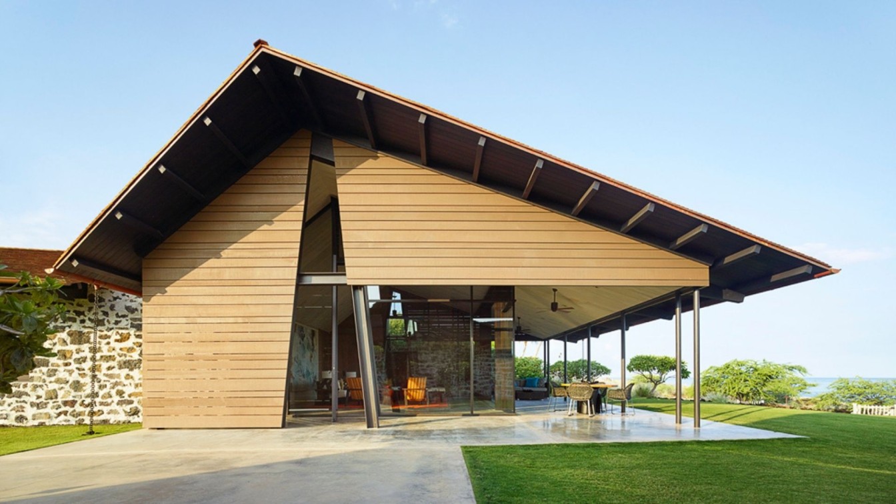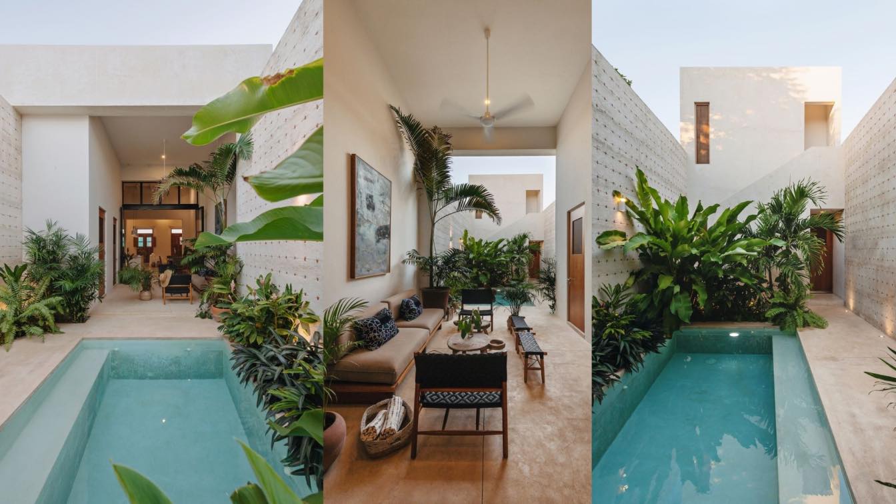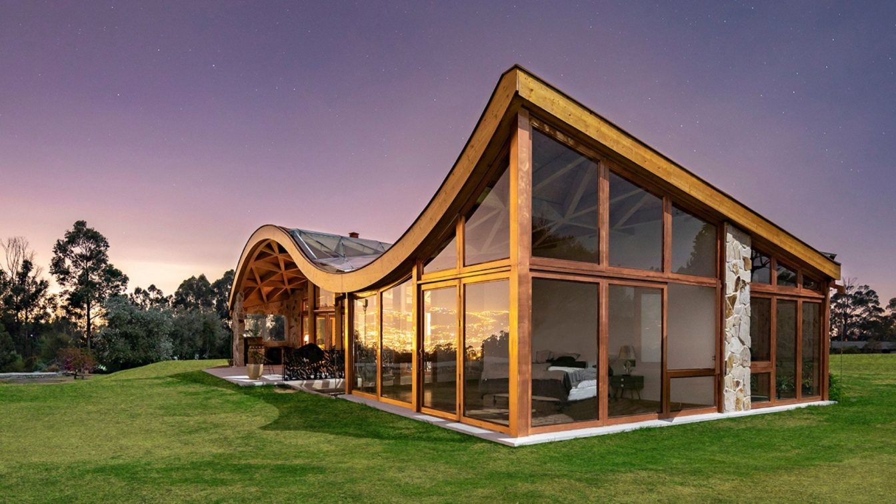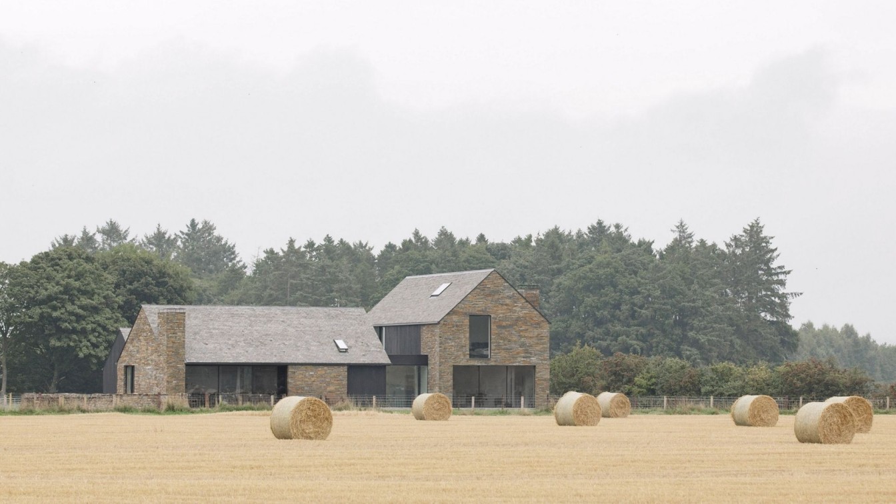The Panjab House stands true to its name; wherein the first floor mass hangs effortlessly on the ground floor, forming a minimal and indulging architectural elevation. The house rests in a modest plot size of 6800 sft. The dwelling of 3 bedrooms, common spaces and an entertainment room takes upto 6000 sft in its built form.
Project name
Panjab House
Architecture firm
Planet Design & Associates
Location
Ludhiana, Punjab, India
Photography
Inclined Studio
Principal architect
Talwinder Panesar
Collaborators
Gurpreet Singh, Aman Seth
Interior design
Talwinder Panesar
Structural engineer
Malhotra Associates
Lighting
The Lights and Beyond
Material
Concrete, Wood, Glass
Typology
Residential › House
Inspired by the majesty of South American ruins, this Caracas home creates a refuge from the city. Oppenheim Architecture designs House in a Jungle, Caracas, Venezuela.
Project name
House in a Jungle
Architecture firm
Oppenheim Architecture
Location
Caracas, Venezuela
Photography
Saul Yuncoxar
Principal architect
Chad Oppenheim
Design team
Chad Oppenheim
Collaborators
Roig Arquitectos (Local Architect of Record
Interior design
Oppenheim Architecture
Civil engineer
Juan Carlos Paoli
Structural engineer
William Claut Sist
Environmental & MEP
Environmental Engineering: Barbara De Abreu. MEP engineering: Morella Bernal
Landscape
Tabora + Tabora
Lighting
Iluminación Helios
Supervision
Cristobal Roig (Roig Arquitectos)
Visualization
Oppenheim Architecture
Tools used
ArchiCAD, Rhinoceros 3D, Autodesk Maya
Material
Local stone throughout exterior elevations, wood floors, concrete, glass guardrails, wood shutters
Typology
Residential › House
Biomimetic Architecture is a line of advanced architecture that seeks to find sustainable solutions by analyzing nature through the understanding of the principles that are found in different environments and species. This architecture does not try to replicate the forms found in nature, instead, it attempts to understand their operation and evolut...
Project name
Hidden Stone House
Architecture firm
A1 Arquitectura Avanzada
Location
Puembo, Quito, Ecuador
Principal architect
Jose Daniel Teran
Design team
Jose Daniel Teran, Karen Oquendo, Miguel Arboleda
Collaborators
Alejandro Parreño, Mauricio Suasti, Jennifer Carrion, Jose Antonio Checa, Alexis Sampedro, Felipe Moya, Ariana Urgiles, Melissa Arevalo
Interior design
Interior Styling: Veronica Guijarro. AB Koncept, Anabel Rosales
Structural engineer
Telmo Vanegas, Vanegas Martinez Ingenieria
Landscape
A1 Arquitectura Avanzada
Visualization
A1 Arquitectura Avanzada
Tools used
AutoCAD, Adobe Illustrator, Adobe Photoshop, SketchUp, V-ray
Construction
A1 Arquitectura Avanzada, Jose Daniel Teran, Miguel Arboleda
Material
Concrete, Steel, Stone, Wood, Glass
Typology
Residential › House
Injecting a dose of mid-century California modernism to the Rocky Mountain West, Tengoku Residence embraces the natural terrain of Jackson Hole in an unexpectedly modern way. Diverging from the mountain modern style typical of the region, the design of the 4,739-square-foot vacation home was inspired by the owner couple’s shared love of Japanese Ze...
Project name
Tengoku Residence
Architecture firm
CLB Architects
Location
Jackson Hole, Wyoming
Photography
Matthew Millman (winter), John Ellis (summer)
Principal architect
Bryan James
Design team
Kevin Burke, Partner. Eric Logan, Partner. Bryan James, Principal. Leo Naegele, Project Manager. Jen Mei, Interior Architecture. Cynthia Tibbitts, Interior Architecture
Environmental & MEP
Energy One
Lighting
Helius Lighting Group
Construction
Two Ocean Builders
Material
Wood, Glass, Metal
Typology
Residential › House
Set atop a hardened lava flow with views of sky, sun, and water, this family compound strikes a balance between modernity and tradition. Old and new ebb and flow through a simple composition of small structures linked by a lush courtyard and a series of walkways and patios.
Architecture firm
Walker Warner Architects
Location
The Big Island, Hawaii
Photography
Matthew Millman
Principal architect
Greg Warner, Principal, AIA, LEED AP; Senior Project Manager, Architect: David Shutt
Design team
Rob Campodonico, Anja Hämäläinen, Boyce Postma, Rina Wiedenhoeft
Collaborators
Woodwork: Arc Wood & Timbers; Na Kalai La’au Woodshop
Interior design
Philpotts Interiors
Civil engineer
Kona Wai Engineering LLC
Structural engineer
Hayes Structural Design
Environmental & MEP
Mark Morrison Mechanical Engineering
Landscape
David Y. Tamura Associates
Lighting
Lighting & Engineering Integrated
Construction
Oakes Management
Material
Wood, Stone, Exposed steel
Typology
Residential › House
Casa Cocol was part of an old house from the Porfiriato era and that over time was subdivided until it had its currents dimensions with 165 square meters of surface. Casa Cocol transmits a sense of tranquility and comfort, through the use of its materials, colors and textures, highlighting the pieces of Mexican folk art obtained from different corn...
Architecture firm
Workshop Diseño y Construcción, Taller Estilo Arquitectura
Location
Mérida, Yucatán, México
Construction
Alejandro Bargas Cicero, Isabel Bargas Cicero, Francisco Bernés Aranda, Fabián Gutiérrez Cetina
Typology
Residential › House
Selva Alegre was created to take inspiration from the surrounding environment, the Andes Mountains in Ecuador. The project was seen as a modern version of the historic Spanish hacienda that dominates the mountainous landscapes from Columbia to Peru.
Project name
Selva Alegre Residence
Architecture firm
Los Chillos, Leppanen Anker Arquitectura
Location
Andes Mountains, Ecuador
Photography
BICUBIK, JAG Studio
Design team
Aaron Leppanen, Gabriela Anker, Sofía Chávez, Ana Belén Acurio, Carolina Rodriguez, Janina Sánchez, Kevin Aragón, Gabriela Valdez, Caroline Dieden
Interior design
Insólito (Veronica Burbano, Camila Burbano)
Civil engineer
Miguel Ángel Salazar, Francisco Vélez, Fabian Miño, Milton Perugachi, Rodrigo Lalaguaña, Alberto Dionicio
Structural engineer
EDIMCA - Rubechi Wood Technology
Landscape
Mònica Bodenhorst
Construction
Miguel Ángel Salazar, Francisco Vélez, Fabian Miño, Milton Perugachi, Rodrigo Lalaguaña, Alberto Dionicio
Typology
Residential › House
Kepdarroch Farmhouse is a new-build home on a working farm, designed for a young family. Set in an open agricultural landscape, the house is arranged loosely around an informal courtyard, making reference to familiar clusters of farm buildings, steadings and cottages.
Project name
Kepdarroch Farmhouse
Architecture firm
Baillie Baillie Architects
Location
Stirlingshire, Scotland
Photography
Alex James-Aylin
Principal architect
Colin Baillie
Design team
Design Engineering Workshop (Structural Engineer) Ledi Renewables (MEP Engineer)
Collaborators
Angus+Mack (Bespoke Joinery)
Interior design
Sanna Mac
Civil engineer
Design Engineering Workshop
Structural engineer
Design Engineering Workshop
Environmental & MEP
Ledi Renewables
Landscape
Baillie Baillie Architects
Lighting
Baillie Baillie Architects
Visualization
Baillie Baillie Architects
Construction
Timber Frame
Material
Caithness Stone, Charred Timber Cladding
Typology
Residential › House

