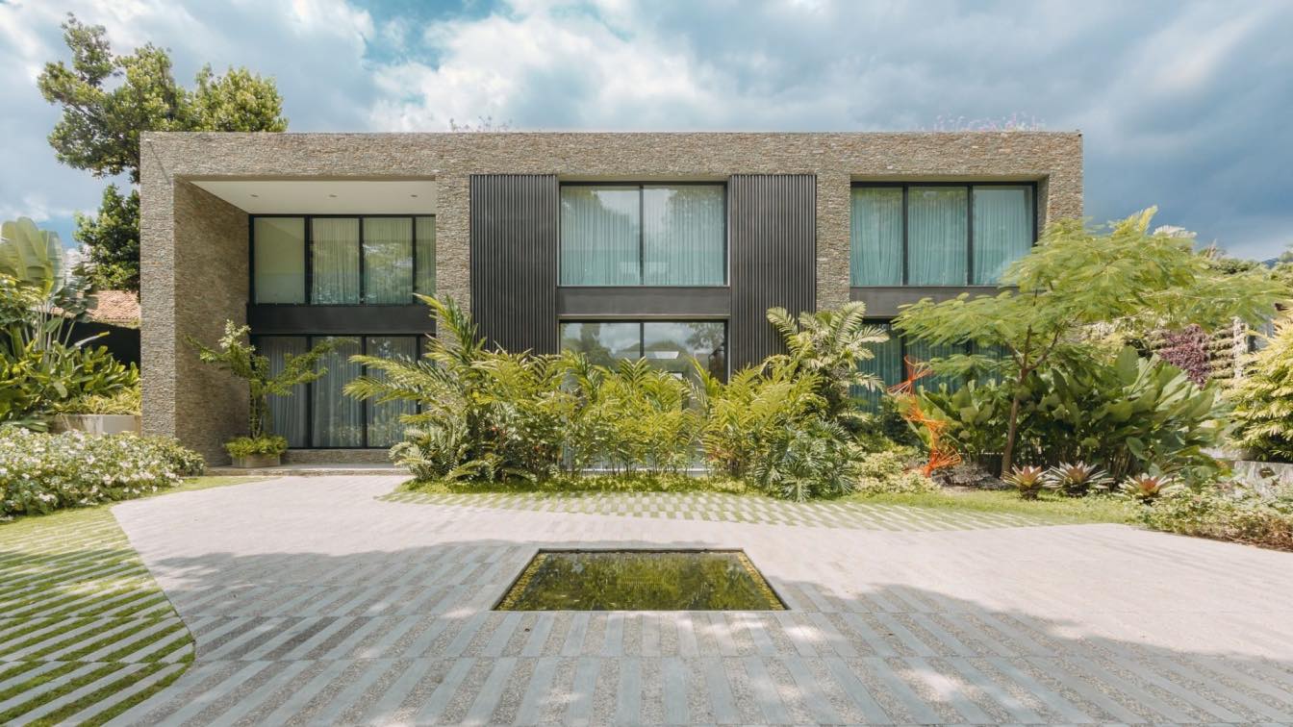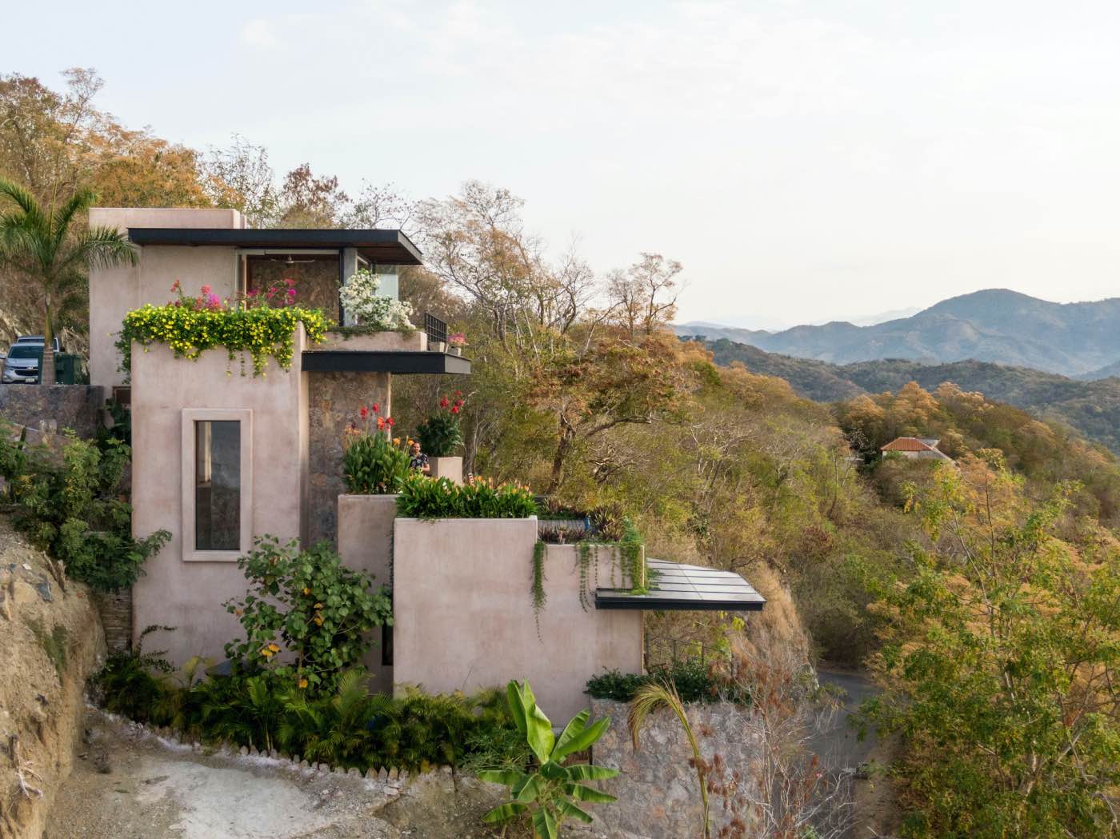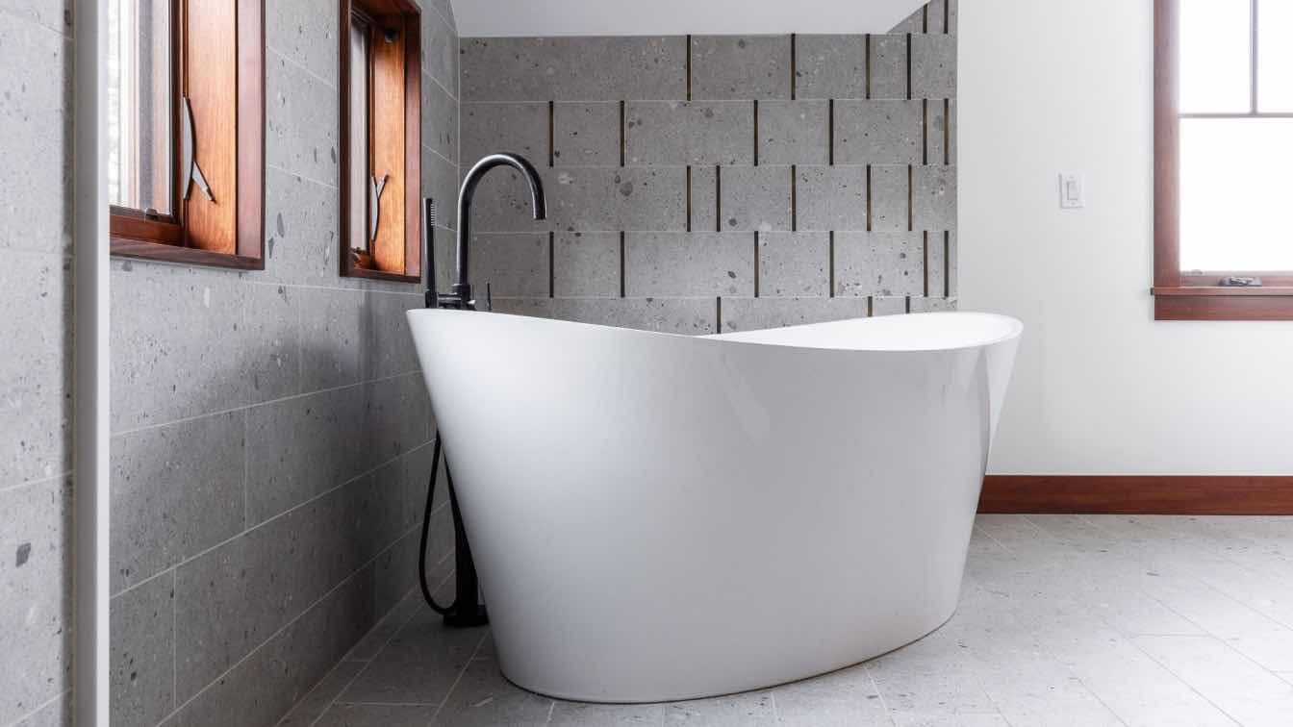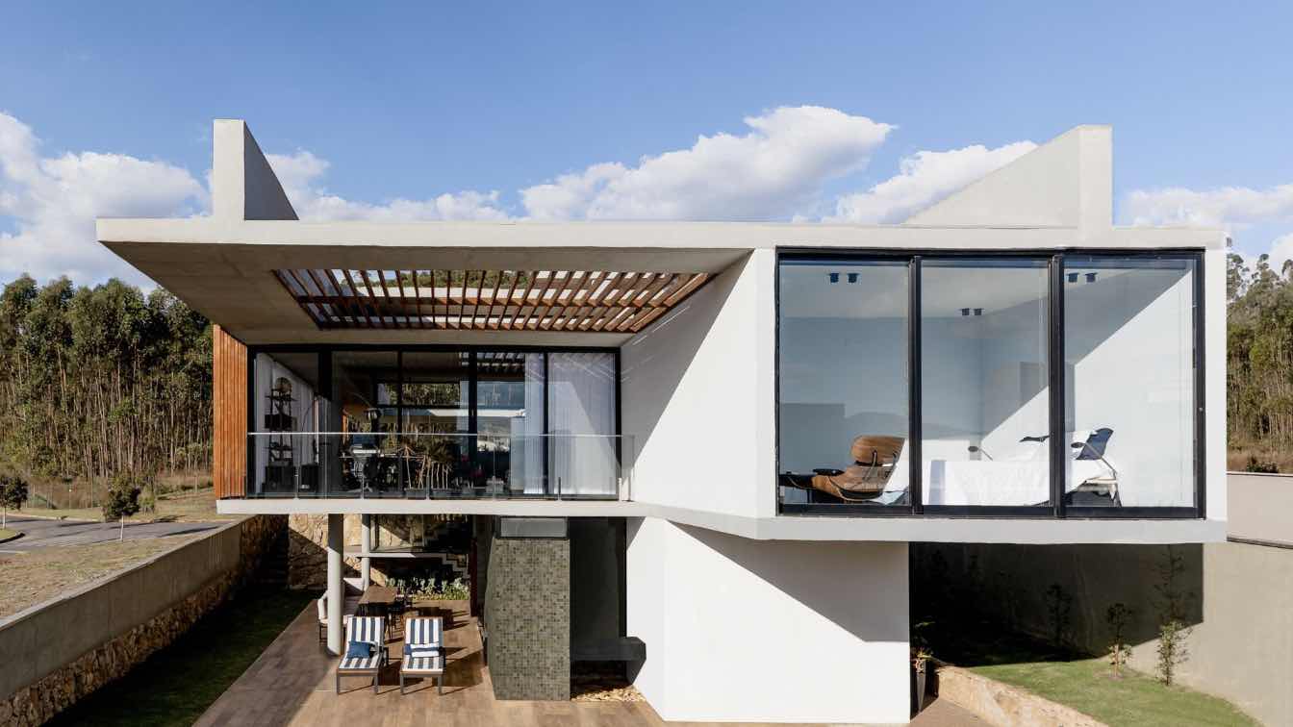Oppenheim Architecture: Inspired by the majesty of South American ruins, this Caracas home creates a refuge from the city. The wilderness of the Venezuelan jungle provided rich inspiration for this collaborative project with Croig Arquitectos. Imagined as an ancient stone ruin engulfed by the jungle, the house and its high boundary walls provide sanctuary in a city where a high crime rate forces many families to socialize at home.
Primitive yet classical, monumental yet domestic, we have found a balance between the security and enclosure desired, while capturing views of the wider landscape and the Cordillera de la Costa in the distance.

Designed around three courtyards—an entry court, an impluvium, and a garden court—outdoor spaces form part of the interior experience to expand and extend views to the site edges. The Roman-inspired impluvium is at the heart of the house, with an open skylight, central pool of water, and entry to various family rooms around its perimeter. This white gallery-like space is punctuated by the work of local contemporary artists and doorways set in rich oak paneling leading to the kitchen, dining, library, and lounge.
At either end of this central space, floor-to-ceiling sliding doors provide views to the front and rear courtyards, so residents can enjoy the full extent of the site. We have set windows and doors into deep reveals to accentuate the weight and mass of the stone walls, while also framing the tropical landscape outside.
The main staircase is based on an elliptical spiral inside a tower-like space. Lined in richly patterned timber and lit from above by an oculus, it provides access to the bedroom floor above and the gym, theatre, garage, and housekeeper’s quarters below.
Ancient architectural typologies, adapted and interpreted using local materials, create a sense of timelessness and add a new depth and richness to the family’s daily experience.




























