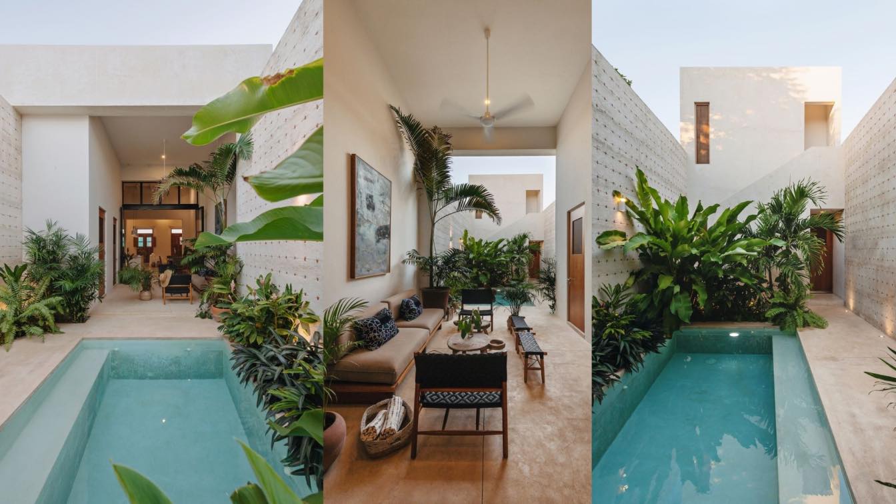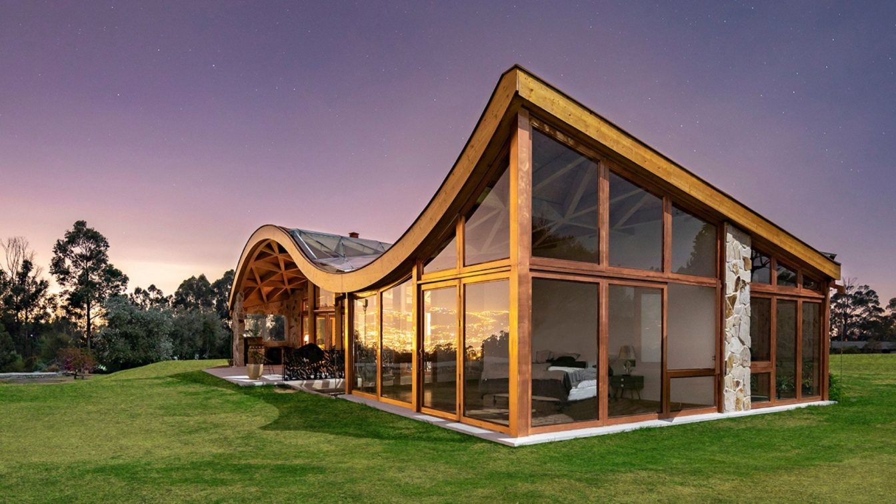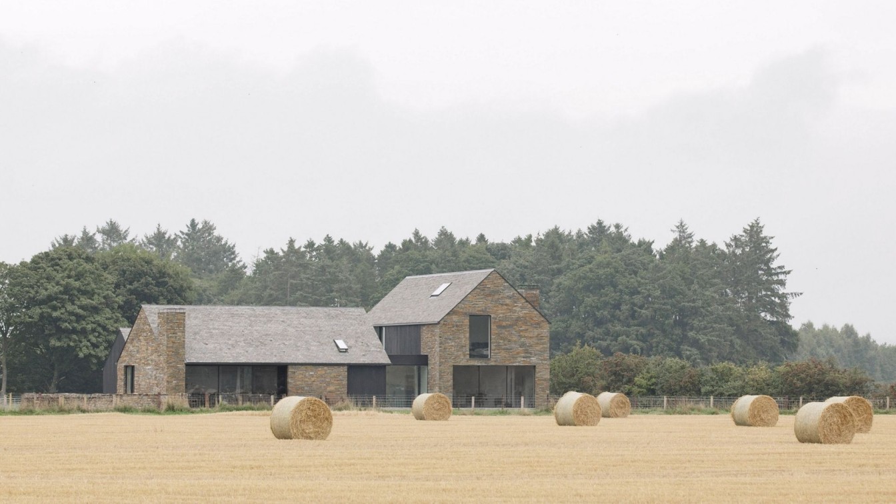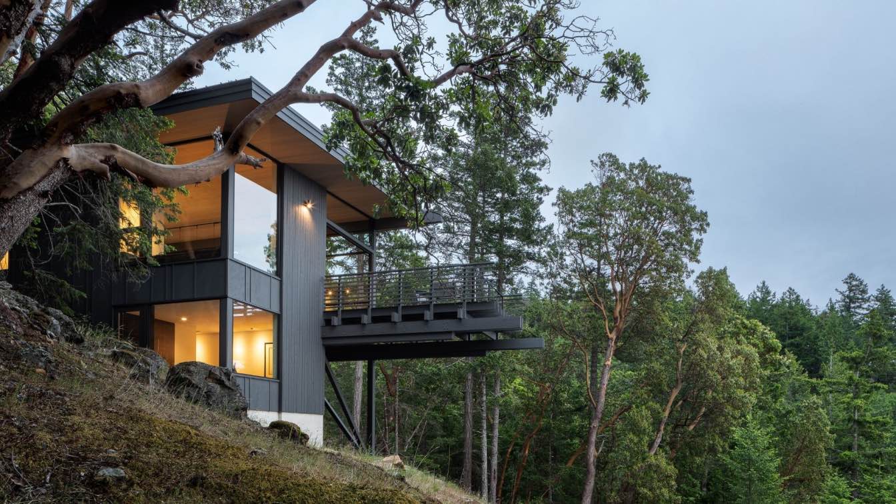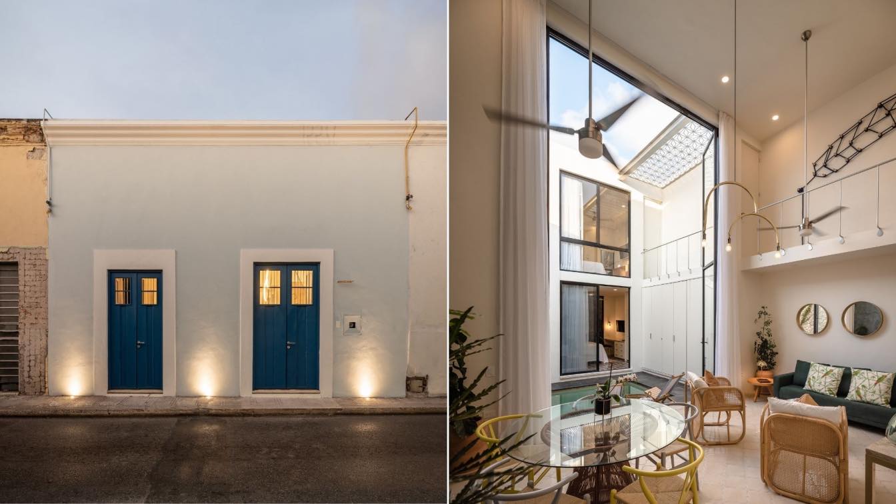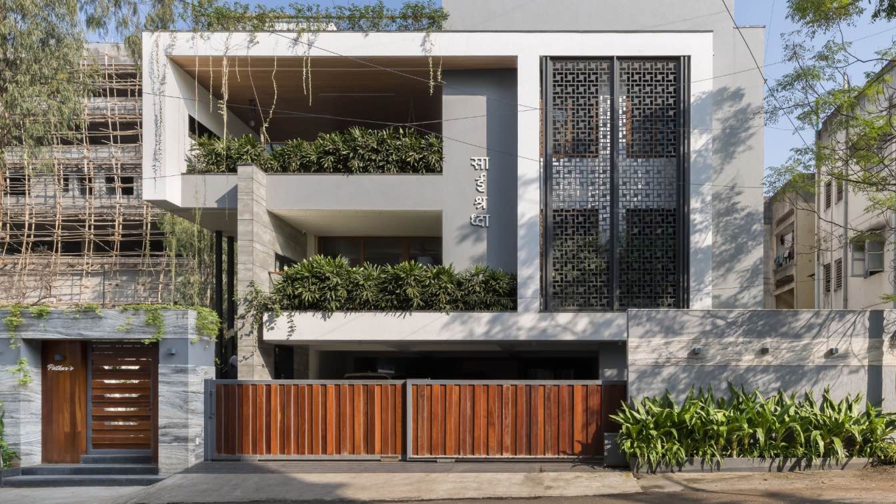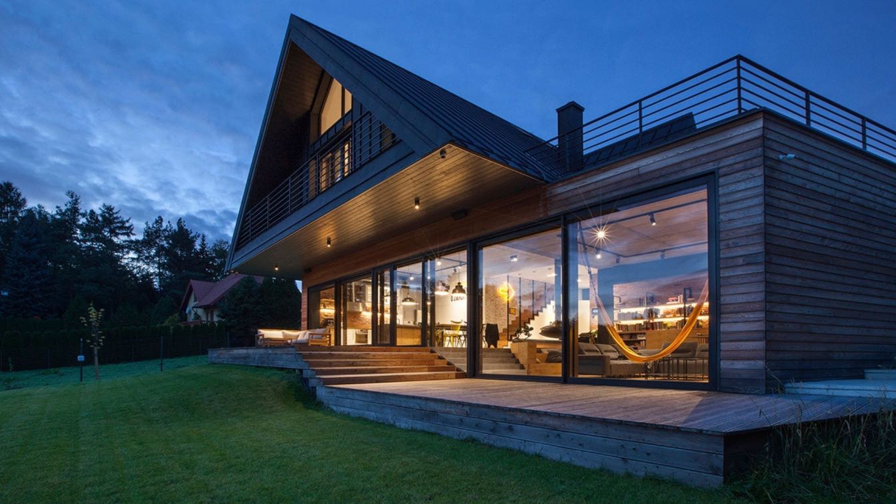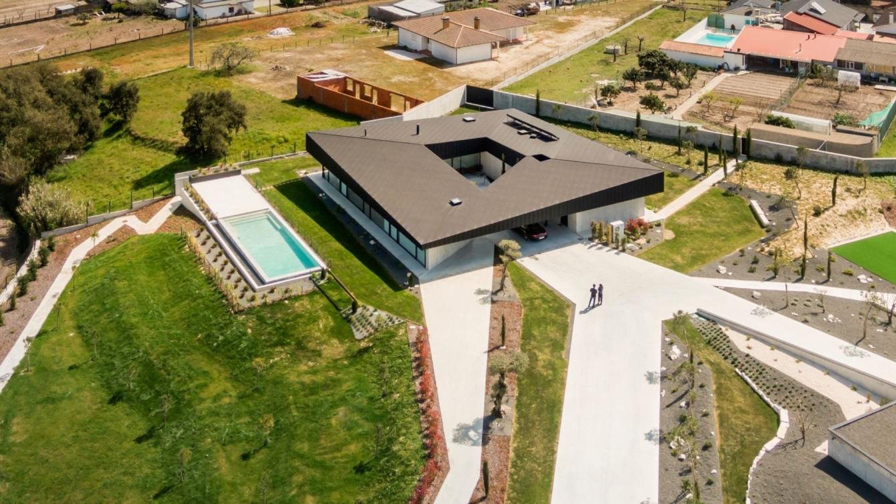Casa Cocol was part of an old house from the Porfiriato era and that over time was subdivided until it had its currents dimensions with 165 square meters of surface. Casa Cocol transmits a sense of tranquility and comfort, through the use of its materials, colors and textures, highlighting the pieces of Mexican folk art obtained from different corn...
Architecture firm
Workshop Diseño y Construcción, Taller Estilo Arquitectura
Location
Mérida, Yucatán, México
Construction
Alejandro Bargas Cicero, Isabel Bargas Cicero, Francisco Bernés Aranda, Fabián Gutiérrez Cetina
Typology
Residential › House
Selva Alegre was created to take inspiration from the surrounding environment, the Andes Mountains in Ecuador. The project was seen as a modern version of the historic Spanish hacienda that dominates the mountainous landscapes from Columbia to Peru.
Project name
Selva Alegre Residence
Architecture firm
Los Chillos, Leppanen Anker Arquitectura
Location
Andes Mountains, Ecuador
Photography
BICUBIK, JAG Studio
Design team
Aaron Leppanen, Gabriela Anker, Sofía Chávez, Ana Belén Acurio, Carolina Rodriguez, Janina Sánchez, Kevin Aragón, Gabriela Valdez, Caroline Dieden
Interior design
Insólito (Veronica Burbano, Camila Burbano)
Civil engineer
Miguel Ángel Salazar, Francisco Vélez, Fabian Miño, Milton Perugachi, Rodrigo Lalaguaña, Alberto Dionicio
Structural engineer
EDIMCA - Rubechi Wood Technology
Landscape
Mònica Bodenhorst
Construction
Miguel Ángel Salazar, Francisco Vélez, Fabian Miño, Milton Perugachi, Rodrigo Lalaguaña, Alberto Dionicio
Typology
Residential › House
Kepdarroch Farmhouse is a new-build home on a working farm, designed for a young family. Set in an open agricultural landscape, the house is arranged loosely around an informal courtyard, making reference to familiar clusters of farm buildings, steadings and cottages.
Project name
Kepdarroch Farmhouse
Architecture firm
Baillie Baillie Architects
Location
Stirlingshire, Scotland
Photography
Alex James-Aylin
Principal architect
Colin Baillie
Design team
Design Engineering Workshop (Structural Engineer) Ledi Renewables (MEP Engineer)
Collaborators
Angus+Mack (Bespoke Joinery)
Interior design
Sanna Mac
Civil engineer
Design Engineering Workshop
Structural engineer
Design Engineering Workshop
Environmental & MEP
Ledi Renewables
Landscape
Baillie Baillie Architects
Lighting
Baillie Baillie Architects
Visualization
Baillie Baillie Architects
Construction
Timber Frame
Material
Caithness Stone, Charred Timber Cladding
Typology
Residential › House
Approached initially to consult on site-selection, the firm encouraged the clients to focus on features that are unique to the San Juans such as grassy basalt rock outcroppings set within a Douglas fir and pacific madrone forest. The owners later purchased a hillside parcel possessing these features, the rock outcroppings forming a small clearing.
Project name
Buck Mountain Cabin
Architecture firm
Heliotrope Architects
Location
Orcas Island, Washington, USA
Photography
Taj Howe, Sean Airhart
Principal architect
Mike Mora
Collaborators
Space Theory (Cabinetry)
Interior design
Heliotrope Architects
Landscape
Native Landscapes
Construction
Tye Contracting Inc.
Material
Wood, Glass, Metal
Typology
Residential › House
In just 122 square meters Casa Momoto is developed making reference in each of its details to the bird which the house is named after; the mayan blue, the neutral elements like a canvas for the color pallete in the plumage and the simplicity of its habitat.
Project name
Momoto House (Casa Momoto)
Architecture firm
Taller Estilo Arquitectura S. de R. L. de C. V.
Location
Calle 57 número 557 por 72 y 74 Colonia Centro. Mérida, Yucatán, Mexico
Photography
Manolo R. Solis, Alonso Velarde
Principal architect
Víctor Alejandro Cruz Domínguez, Iván Atahualpa Hernández Salazar, Luís Armando Estrada Aguilar
Design team
Taller Estilo Arquitectura
Collaborators
Andrea Balam Lizama, Jorge Escalante Chan, Yair Ortega Pantoja, Juan Rosado Rodríguez
Interior design
Taller Estilo Arquitectura
Civil engineer
Juan Díaz Cab, Martha Acosta Pech
Structural engineer
Juan Diaz Cab
Environmental & MEP
Taller Estilo Arquitectura
Landscape
Taller Estilo Arquitectura
Lighting
Taller Estilo Arquitectura
Supervision
Taller Estilo Arquitectura
Visualization
Andrea Balam Lizama, Jorge Escalante Chan, Yair Ortega Pantoja
Construction
Juan Diaz Cab, Martha Acosta Pech
Material
Concrete, Stone, Paint, Metal beams, Glass, Concrete tiles, Polish cement, Wood
Typology
Residential › Houseential
A huge 600 sq.mt land in Nashik, beautifully carved into an ultimate luxurious and a magnificent scale residence, beaming with splendid work of art, volumes and interplay of multiple spaces designed at different levels. The pomp and glory of the residence reflects the lifestyle of the occupant. Rooting into the veins of vastu shastra, the design el...
Project name
An Opulent Home
Architecture firm
Y Positive Design Studio
Location
Gangapur Road, Nashik, Maharashtra, India
Photography
Prachi Khasgiwala
Principal architect
Sanpeep Yeola
Design team
Vishakha Maniar, Divya
Interior design
Y Positive Design Studio
Civil engineer
Chetan Patkar
Structural engineer
Anawade
Landscape
Roots Landscape
Lighting
Litmax, Prakash Lights, Vishal Electrical
Supervision
Prashant Sakhla
Tools used
AutoCAD, Adobe Photoshop, SketchUp, V-Ray
Material
R.C.C, Brick, Italian Marble (Grigio Armani)
Typology
Residential › House
The Lesser Polish Eaves Cottage is a house which was inspired by the Polish wooden arcade architecture. Eaves houses located in the market square of Lanckorona are an interesting example of such architectural solutions.
Project name
The Lesser Polish Eaves Cottage
Architecture firm
BXB Studio
Location
Małopolska, Kraków, Poland
Photography
Sławomir Ślusarczyk, Rafał Barnaś, BXB studio and Luke Skyvideo
Principal architect
Bogusław Barnaś
Design team
Bogusław Barnaś, Bartosz Styrna, Anna Taczalska, Urszula Furmanik, Natalia Bryzek, Alzbeta Barancikowa, Alicja Dziedzina, Anna Hydzik, David Hernandes Martin, Paulina Dobrzańska, Magdalena Fuchs, Urszula Furmanik
Completion year
2017-2020
Material
Wood, Ruukki Classic roofing sheet
Typology
Residential › House
I get in the car, turn the keys, listen to the noisy symphony coming from the engine and hit the road to reach my house in the town of Amieira, next to Marinha Grande, land of glass and the mold industry in Portugal.
Project name
Marinha-Grande House - Casa Marinha Grande
Architecture firm
Contaminar Arquitectos
Location
Amieira, Marinha-Grande, Portugal
Photography
Fernando Guerra | FG + SG
Principal architect
Joel Esperança, Rúben Vaz, Eurico Sousa, Joaquim Duarte
Collaborators
Filipa Pimpão, Ana Carolina, Sara Fernandes. Channeling: Gamiclima
Interior design
Espaço Libris - Leiria
Structural engineer
Grupo Sosoares
Construction
J.A.F. Gameiro
Material
Concrete, Glass, Steel
Typology
Residential › House

