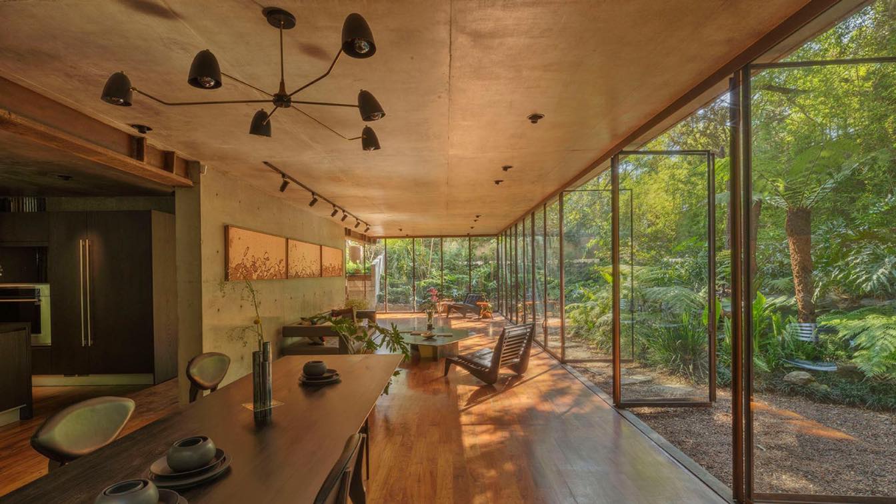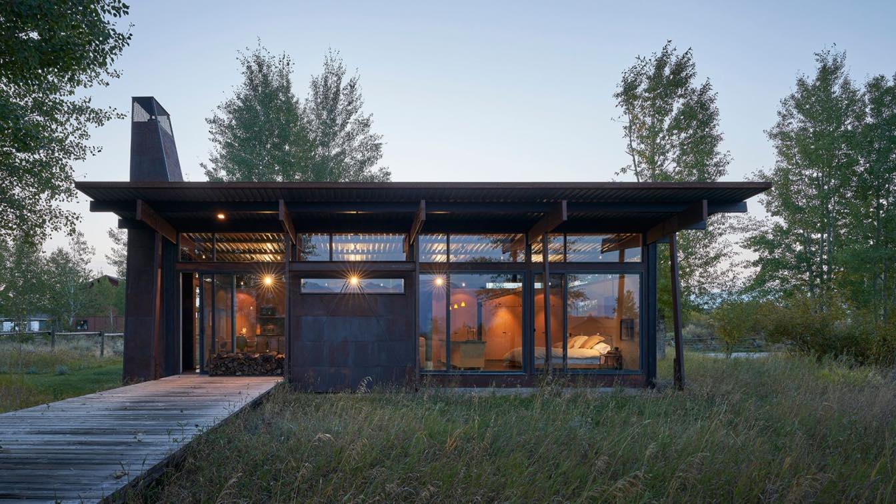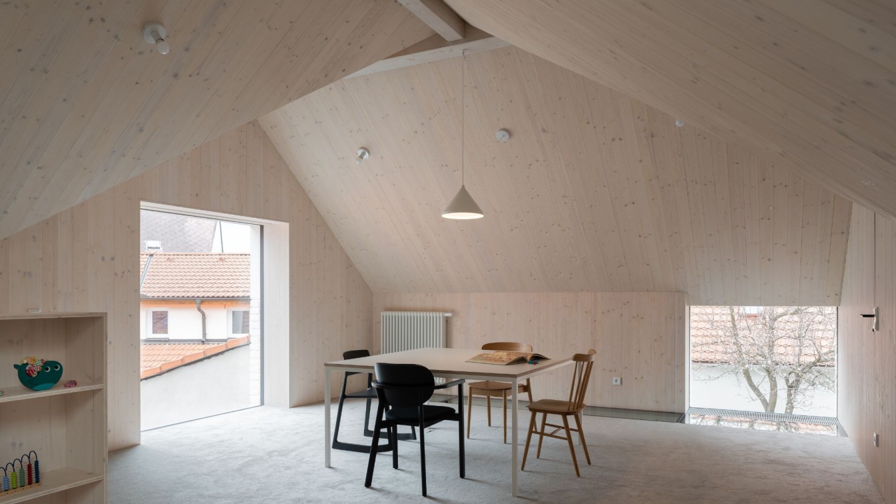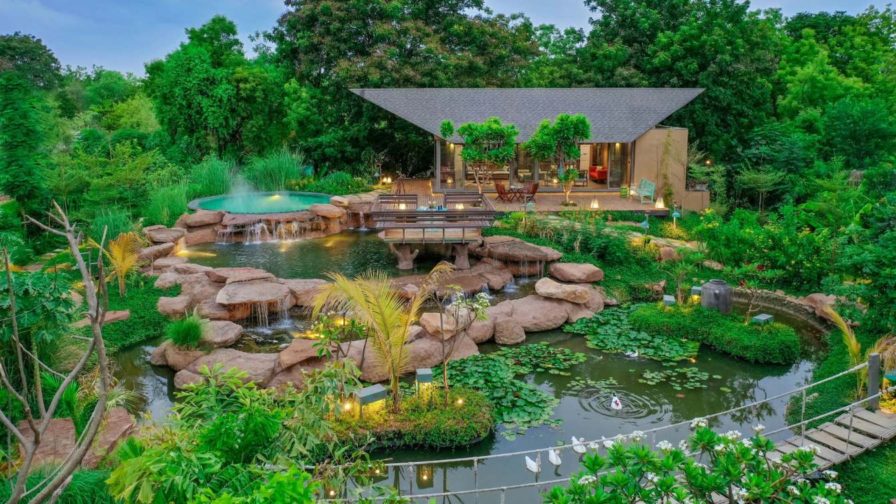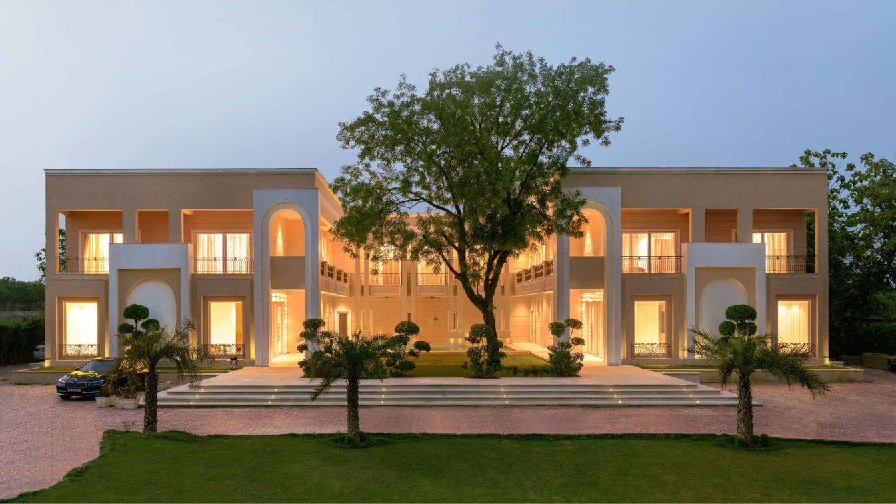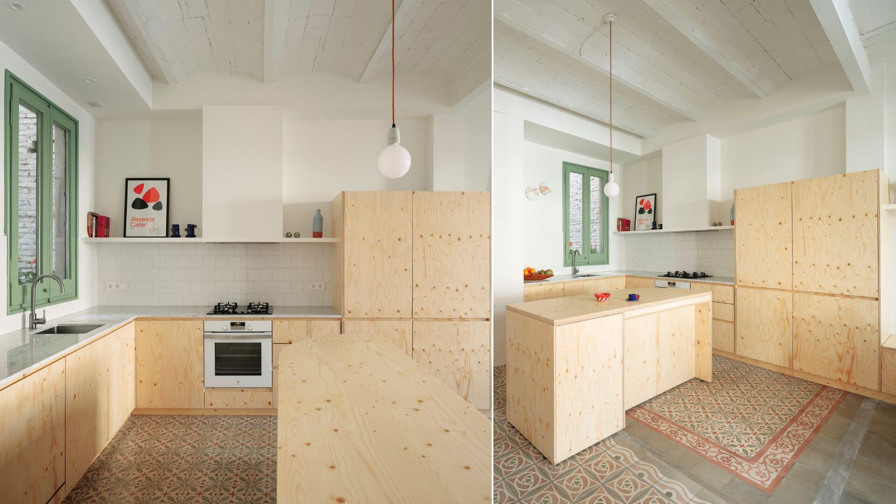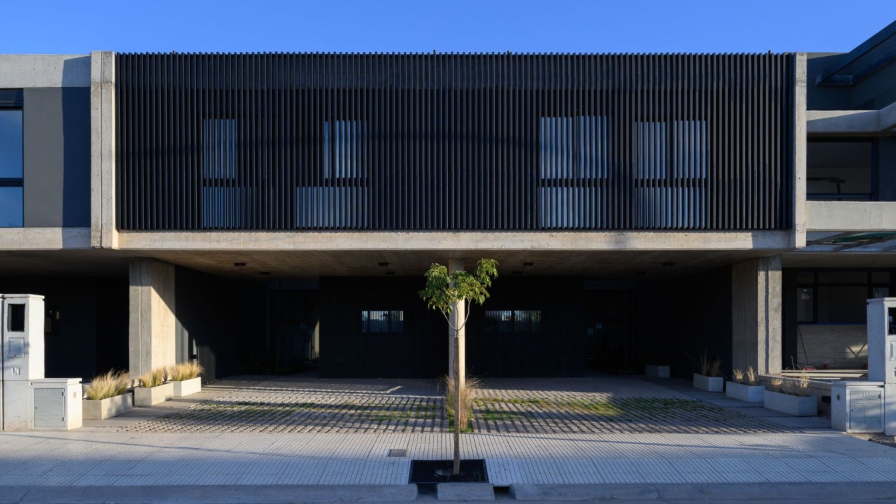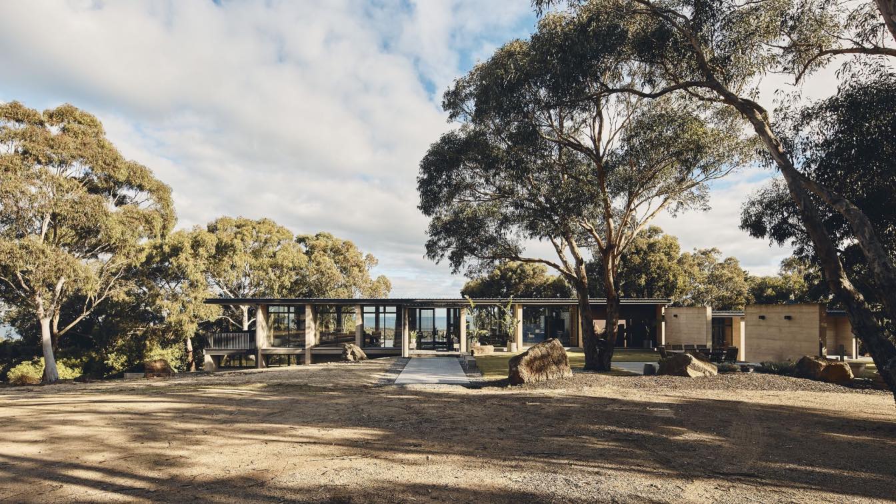A house built for a garden. On a quiet street next to Chapultepec forest, a discrete volcanic rock wall reveals an entrance that when entering a young Jacaranda is spotted at the end of the plot bathed in sunlight. Bamboo disguises the boundaries of the plot, and in it, a concrete core is born in the foundations and rises three levels up.
Architecture firm
Vertebral
Location
Lomas de Chapultepec, Mexico City
Photography
Studio Chirika, Ricardo De La Concha
Principal architect
Elías Kalach, Teddy Nanes
Design team
Armando Merida Ramos
Structural engineer
Armando Merida Ramos
Environmental & MEP
Enrique Robelo (Electric) + Ernesto Placencia (Hydraulic/Sewage/Rainwater)
Lighting
Luz en Arquitectura
Tools used
AutoCAD, Adobe Photoshop, Adobe Illustrator
Construction
Miserachi + Vertebral
Material
Concrete, Steel, Tzalam Wood for interiors, Teka wood for exteriors, Glass, Tikal Marble
Typology
Residential › House
Located on a sagebrush plain north of Jackson, Wyoming, Logan Pavilion is the family home of Eric Logan, Design Principal at CLB Architects, and his wife, two college-age daughters, and their pets. Originally built in 1997 on an aggressive four-month construction schedule and a tight budget, the minimalist home has adapted over time, evolving with...
Project name
Logan Pavilion
Architecture firm
CLB Architects
Location
Jackson, Wyoming, USA
Principal architect
Eric Logan
Material
Cedar shingles, rusted sheet steel, oiled Masonite wall paneling, raw MDF cabinetry, oiled concrete floor
Typology
Residential › House
Our new home was created in a historical part of a small town. We connected the neighboring buildings, got rid of all inappropriate interventions, and reconstructed them cleanly and considerately.
Project name
Kozina House
Architecture firm
Atelier 111 architekti
Location
Růžová 232, 374 01 Trhové Sviny, Czech Republic
Photography
Alex Shoots Buildings
Collaborators
Jiří Weinzettl Sr.
Built area
340 m²; Gross Floor Area 317 m² Usable Floor Area 288 m²
Material
Beaver tail ceramic tile – roof. Stone and ceramic masonry – walls. Spruce boards – attic, vault. Cement screed – floor. Oak – windows, furniture, floor. Spruce veneer – cladding, in built furniture. Steel – staircase. Compact and laminate boards – kitchen
Client
Barbora Weinzettlová and Jiří Weinzettl
Typology
Residential › House
‘Kalrav’-is an open avian haven to experience amidst the dense wilderness. The site is located near Thol lake, Ahmedabad, situated next to an existing weekend home. Initially, this place was a flat land with few trees on periphery.
Architecture firm
VPA Architects
Location
Ahmedabad, India
Photography
Inclined Studio
Principal architect
Ronak Patel, Jinal Patel, Naiya Patel
Design team
Ronak Patel, Jinal Patel and Naiya Patel
Site area
3000 square yards
Material
Brick, concrete, glass, wood, stone
Typology
Residential › House
The project, located in one of the most affluent neighbourhoods of Delhi, sits in all its vastness, at the foothills of the Aravali Mountain range with sprawling greens surrounding an area of 4.7 acres. Design Ethics Architecture Studio was approached with the design assignment to build a farmhouse which was to be co-owned by two brothers and their...
Project name
Savoyard House
Architecture firm
Design Ethics Architecture Studio
Location
New Delhi, India
Photography
Studio Suryan//Dang
Principal architect
Poulomi Dhar, Jatin Gupta
Design team
Poulomi, Jatin, Sneha, Laksh
Structural engineer
Sunil Arora Associates
Environmental & MEP
Power Planet Engineering Services
Visualization
Infinity Studio
Tools used
AutoCad, SketchUp, Autodesk 3Ds Max, Adobe Photoshop
Construction
Inderjit Maitra Design & Development
Material
M25 Concrete, AAC Blocks, Stone, Glass, Steel
Typology
Residential › House
The intervention consists of the interior refurbishment of an old flat located in the Poblenou district of Barcelona. It is a passing apartment, with one façade on the street and the other on the inside of the block. It has also two interior courtyards.
Project name
Ca na Vanessa
Architecture firm
Atzur Arquitectura
Location
Poblenou neighbourhood, Barcelona, Spain
Photography
Luis Diaz Diaz
Principal architect
Milagros Machado Ferrari, Claudia Ferrer Riera
Design team
Milagros Machado Ferrari, Claudia Ferrer Riera
Interior design
Milagros Machado Ferrari, Claudia Ferrer Riera
Environmental & MEP engineering
Tools used
AutoCAD, SketchUp, Adobe Photoshop, Lumion
Typology
Residential › Apartment
A new concept of housing, a geometric composition that engages with light as an element. A game of full and empty spaces, with patios designed so that the vegetation takes over them. Homes with personality, design and functionality. Simple geometries and warm materials connected with the intimacy of the courtyards.
Project name
Duplex La Luisita 2
Architecture firm
Estudio Montevideo
Location
Barrio La Luisita, Córdoba, Argentina
Photography
Gonzalo Viramonte
Principal architect
Ramiro Veiga, Marco Ferrari, Gabriela Jagodnik
Design team
Hugo Radosta, Giovannini Agustín, Ferrari Franco
Structural engineer
Locicero Oscar
Material
Brick, concrete, glass, wood, stone
Client
Di Tulio Juan, DIT desarrollosficha
Typology
Residential › House
A house sensitively placed in the landscape nestled in bush land.
Project name
Aireys House
Architecture firm
Studio Nicholas Burns
Location
Aireys Inlet, Victoria, Australia
Photography
Peter Bennetts
Principal architect
Nicholas Burns
Structural engineer
Engineering Elements
Typology
Residential › House

