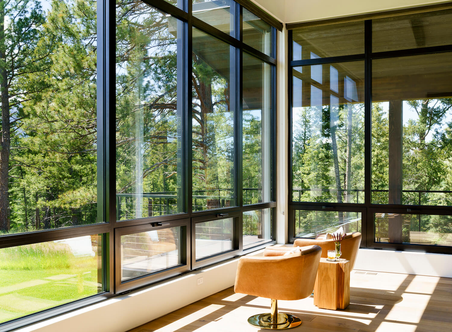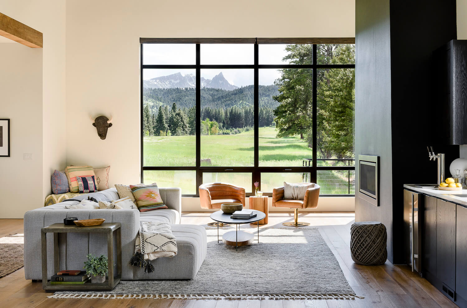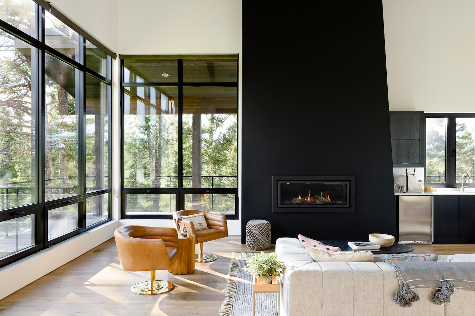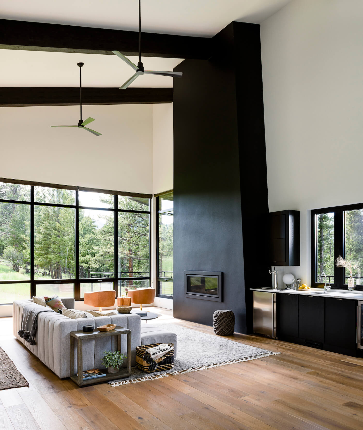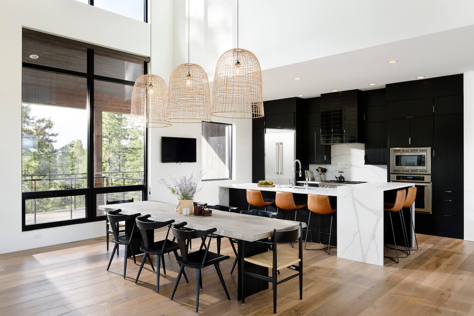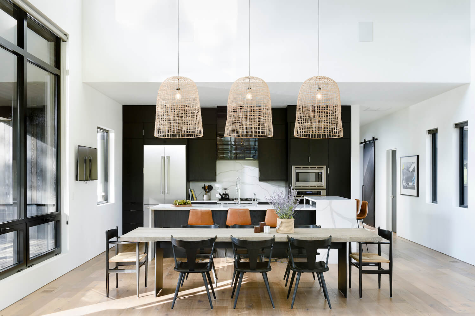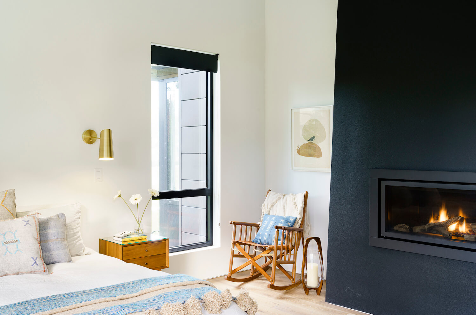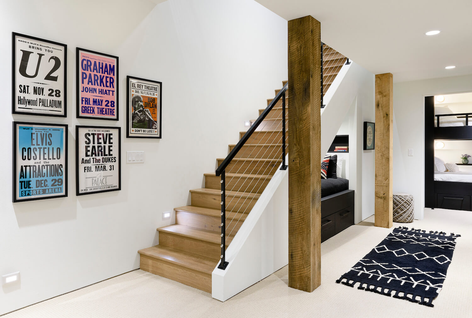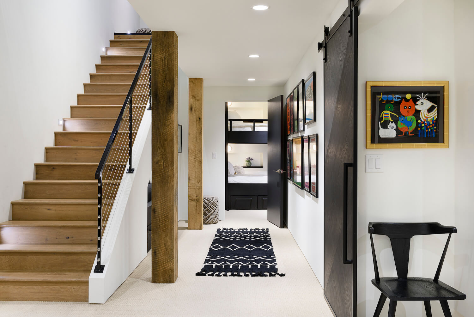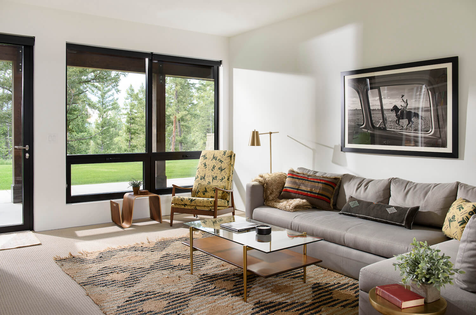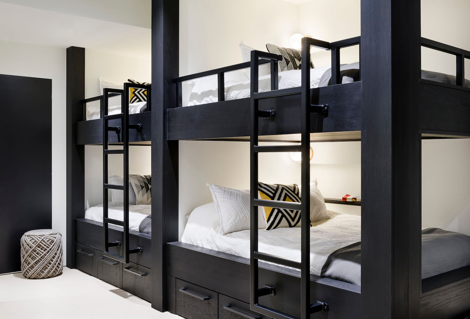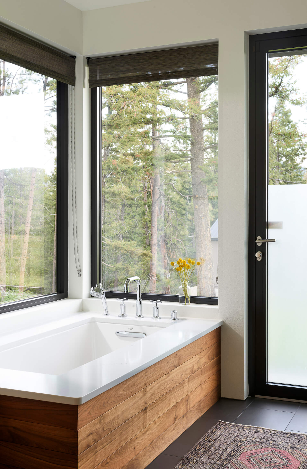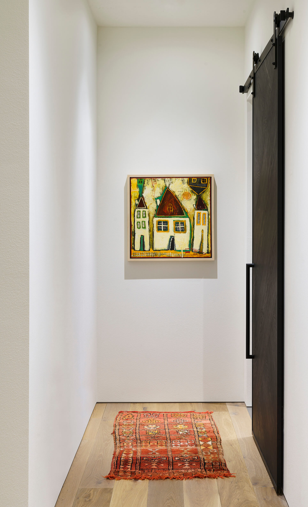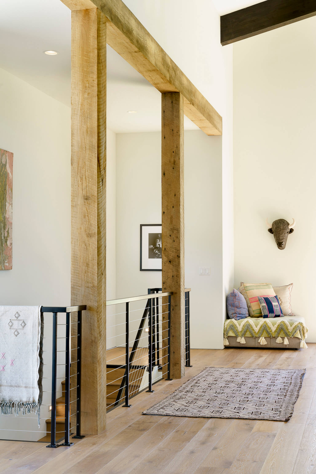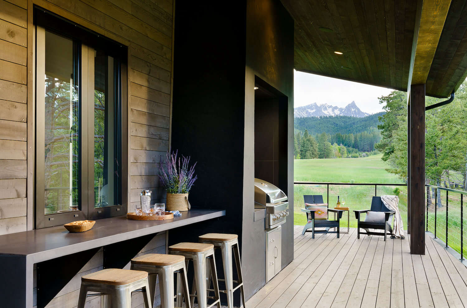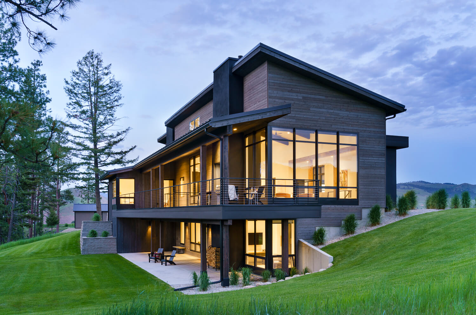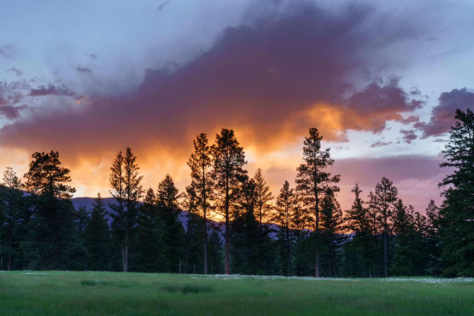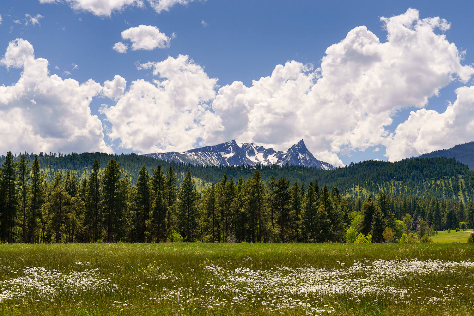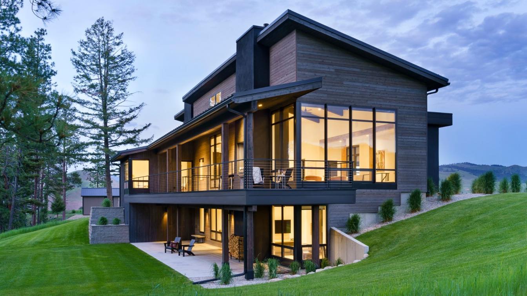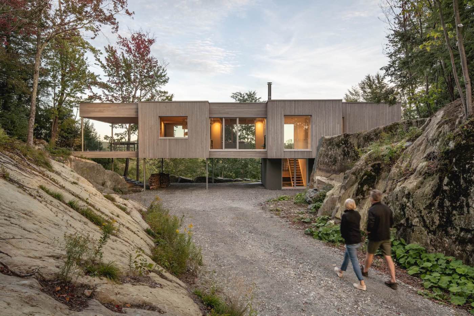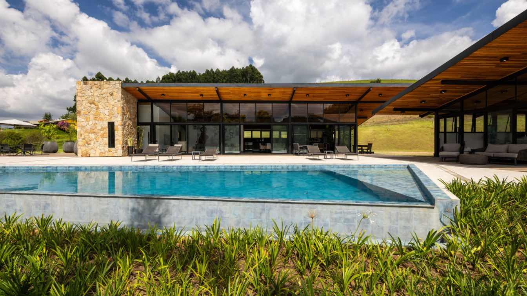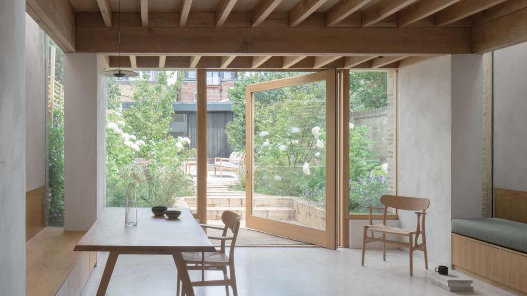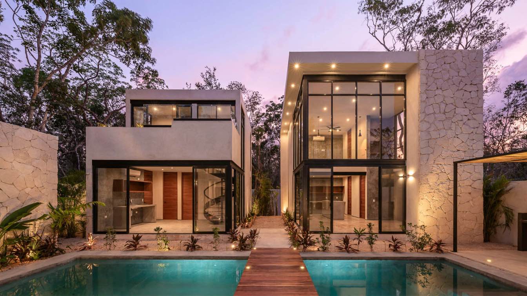Cushing Terrell: Located in Darby, Montana, the design of this 2,400-square-foot residence is a personal reflection of the homeowners’ sense of style, life experiences, and love of the land. From its unexpected placement on the lot to its name, the home is full of stories.
With the steep topography at the back of the lot and incredible views all around, ordinarily the house would have been situated in the center, impacting a large field where deer and elk come to feed. Instead, the family chose to leave the field natural and untouched. The home was tucked into the far side of the lot with minimal disruption to the site, creating a beautiful foreground as you approach the house. The family’s daughter named the residence after the deer and elk co-habitants.
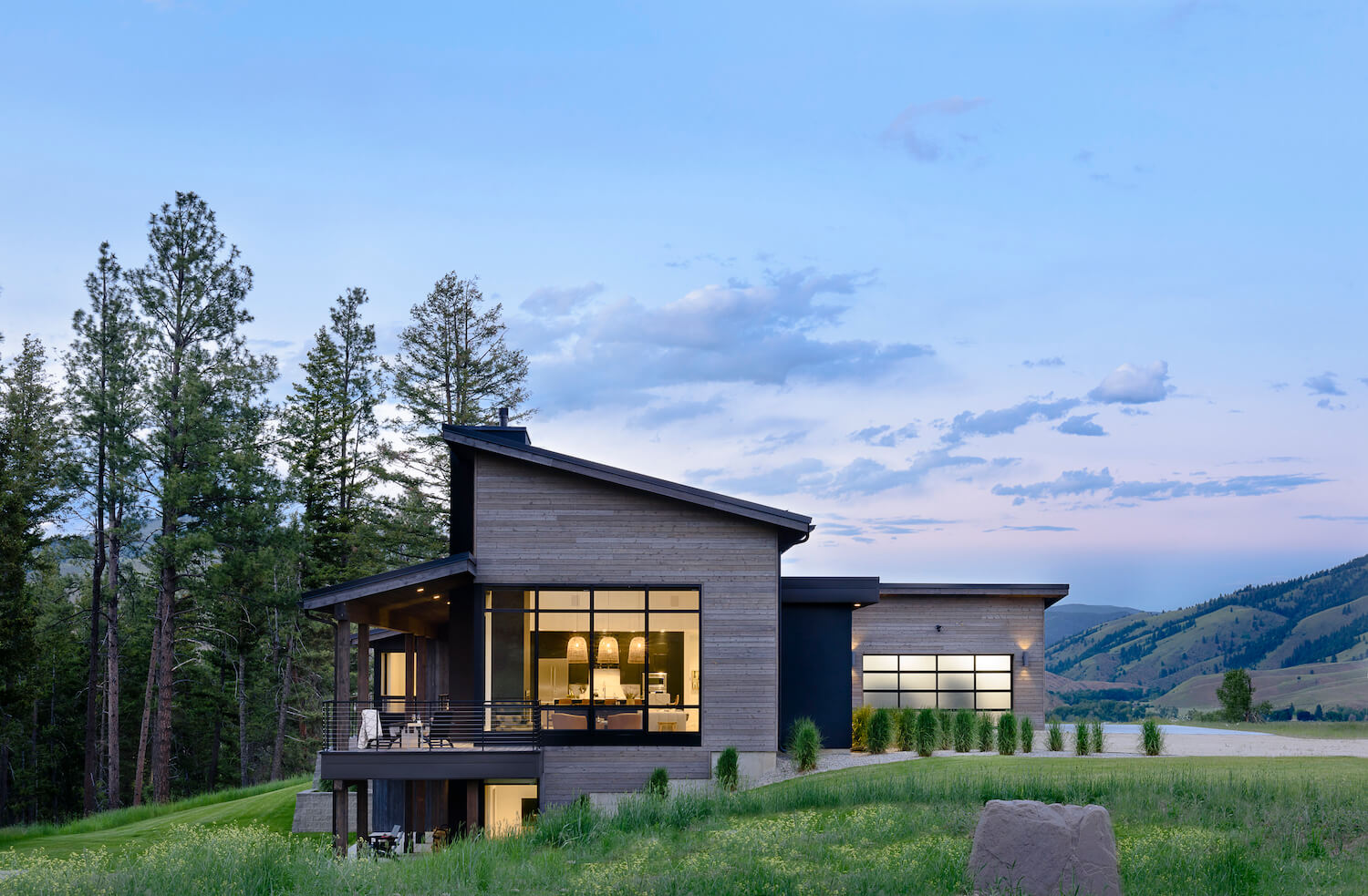
The living spaces are oriented toward views of Trapper Peak, so no matter where you are in the home, you have a framed view of the mountain via large windows. The house was intentionally designed to look minimal from the front and blend into the tree line, while the back of the house is expansive with “walls of glass” that create a tree-house-like feel.
The goal was to design an intimate home, just the right size for their living style. The open, sweeping shed roof and windows that look out into the trees and the mountains beyond give the feeling of a much larger space.
While the home incorporates nods to a Montana aesthetic, such as rough reclaimed wood beams, it is very modern. A simple material palette, white oak floors, and tall ceilings anchored by a floor-to-ceiling fireplace create an open, light-filled space.
Art lovers and concert goers, a fun perk for the clients and design team was deciding where each art piece would go, weaving the story of the owners’ lives throughout.
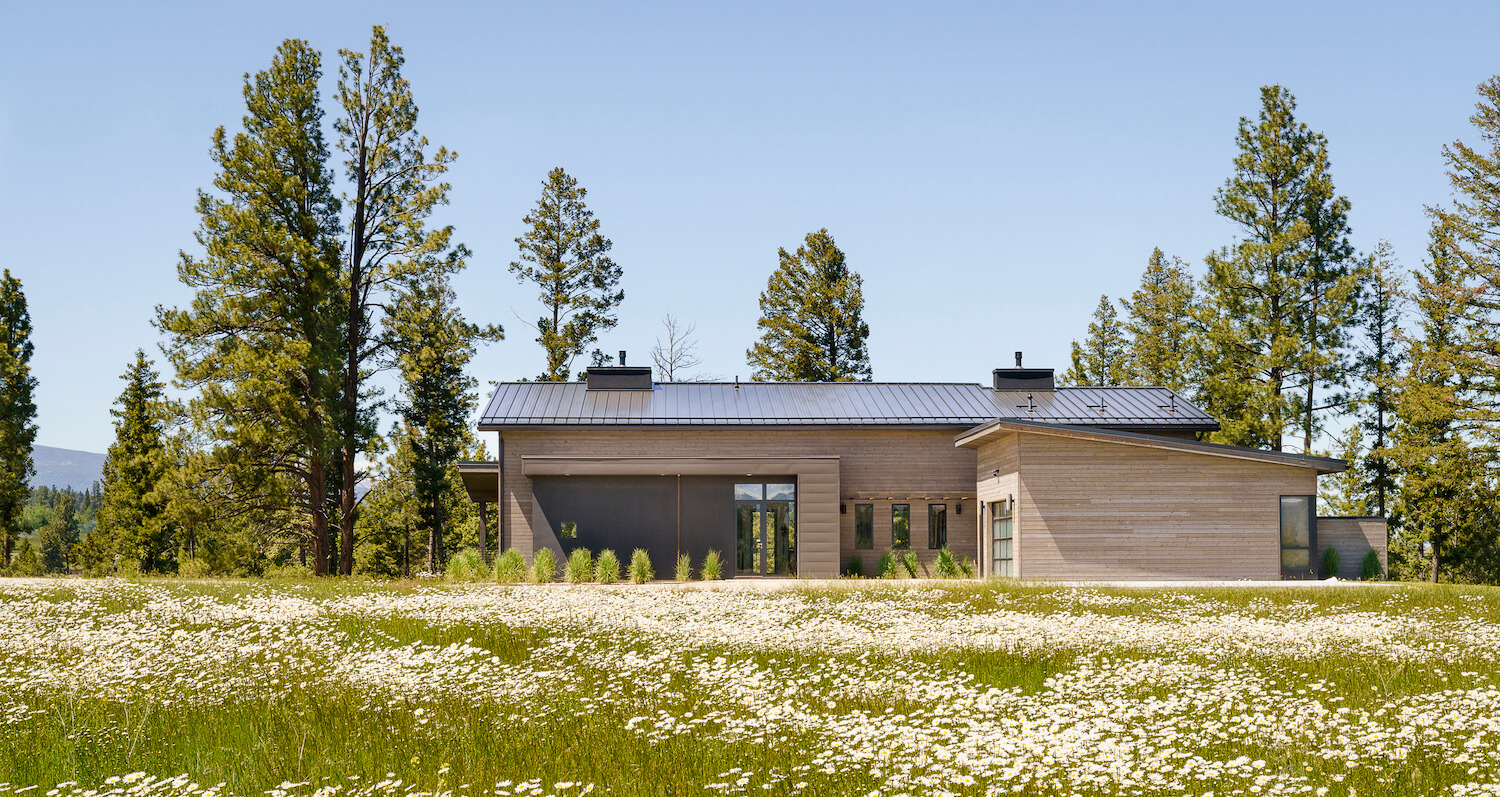
Additional details about the home:
- At the bottom of the stairs, there is a big chevron sliding barn door that opens up into a theater room. (The clients are big sports fans; baseball in particular).
- A barbeque is tucked into the reverse side of the big fireplace inside. To the left of the BBQ, there is a window that sits above a bar; you can open that window up all the way to serve drinks.
- Home design incorporates places to work — both for him and her.
- Also down the hallway is a guest bedroom and bathroom, and then as you go down the other way, there is the bunk room space, which is their daughter’s domain — for her and her friends. She has a sitting area with a window space/nook and that frames Trapper Peak.
- Personal touches throughout, incorporating things that mean a lot to them.
- There is a guest house/barn in progress…
