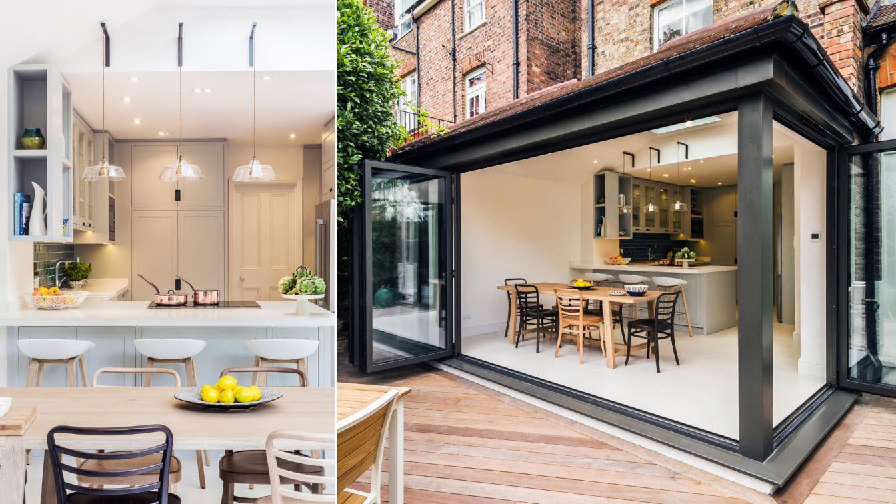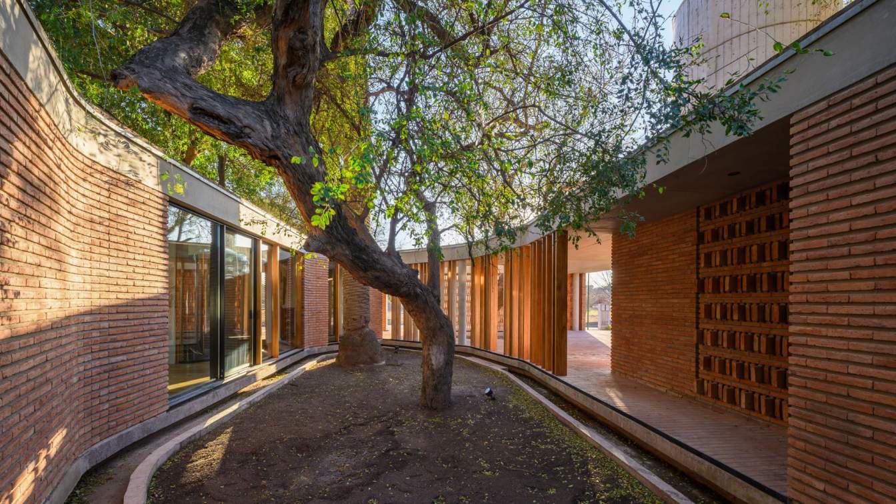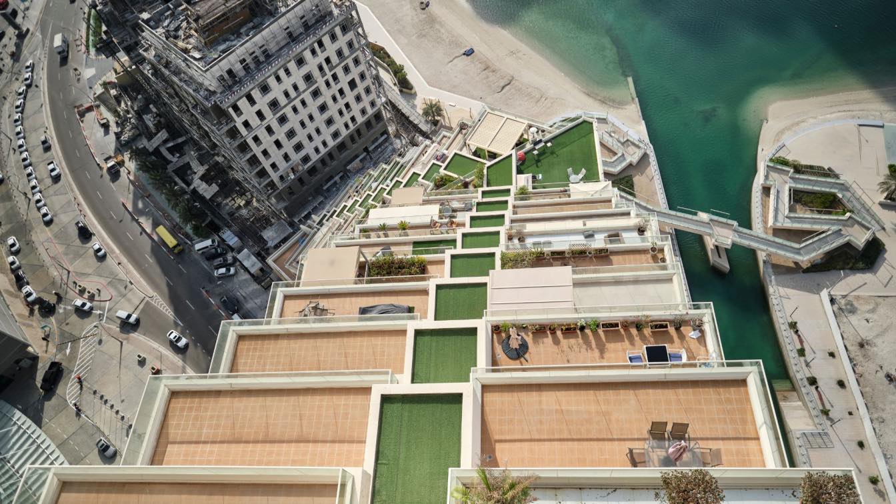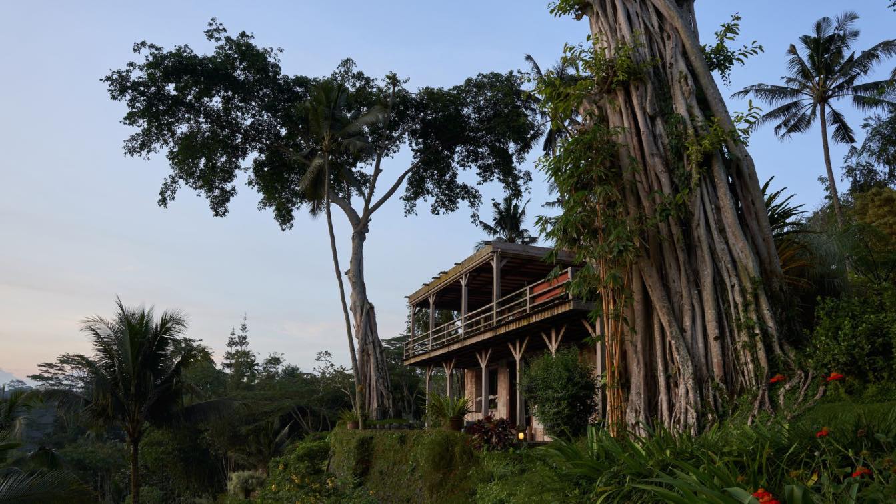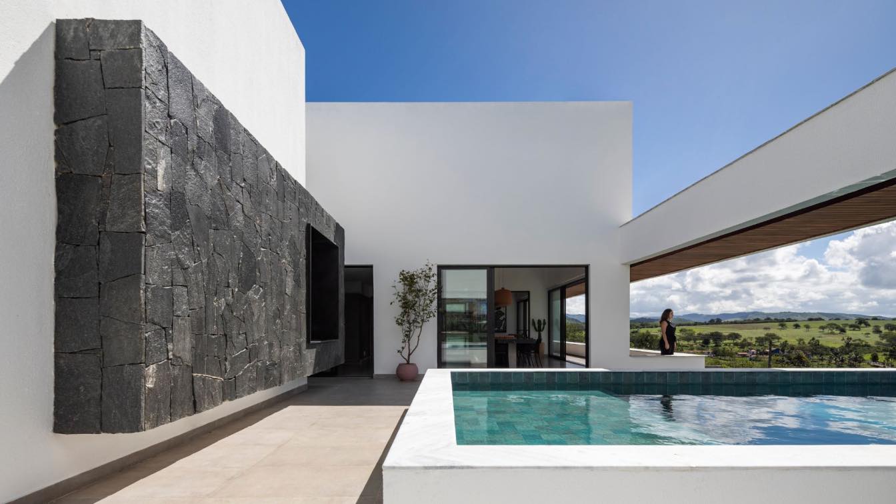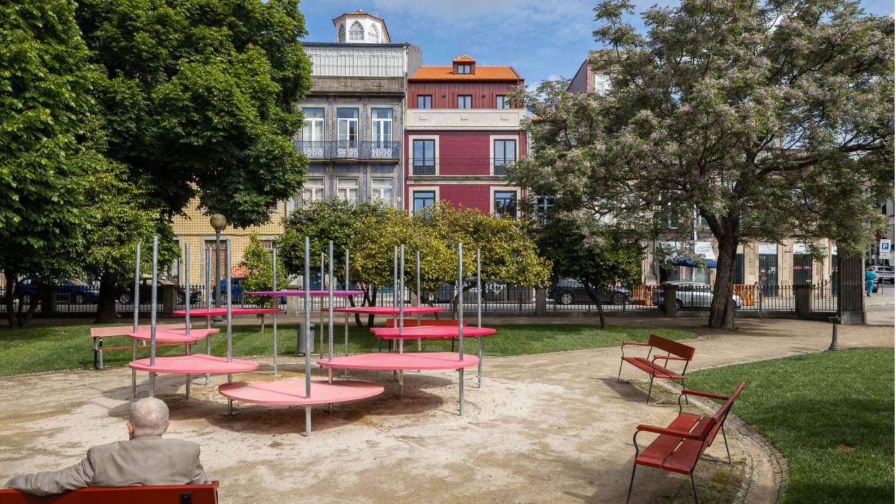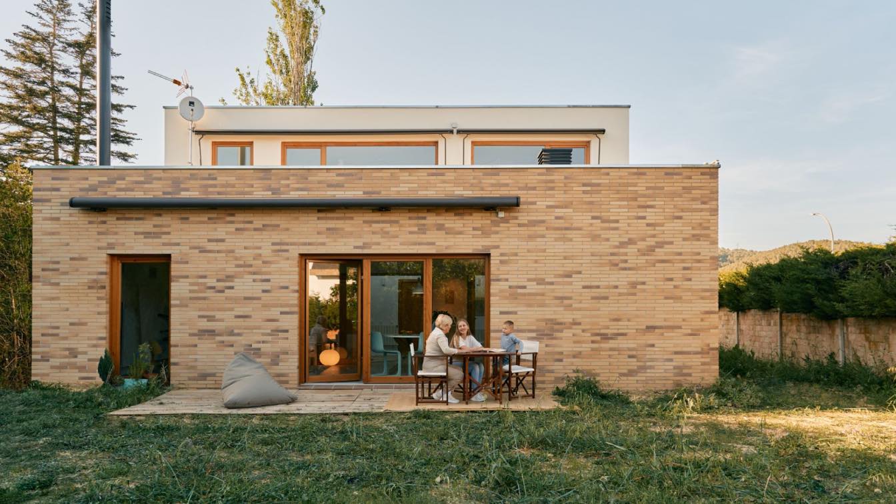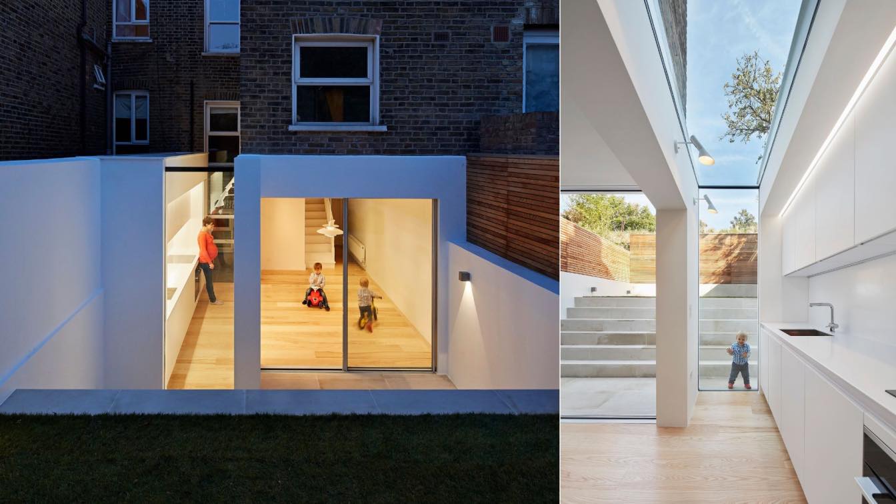LLI Design completed a total interior, architectural and lighting design for a 3 storey Edwardian townhouse on a leafy residential road in Highgate, London. By subtle changes to the spaces and by adding texture, color and interesting material choices we were able to create a warm, comfortable and welcoming family home. We have achieved a harmonious...
Project name
Edwardian Townhouse, Highgate
Architecture firm
LLI Design
Location
Highgate, London, UK
Photography
Richard McCullagh
Principal architect
Linda Levene
Collaborators
Pegasus Property, Pegasus Automation
Interior design
LLI Design
Environmental & MEP
Pegasus Property
Supervision
Pegasus Property
Tools used
Vectorworks, SketchUp, Adobe Photoshop, Adobe InDesign
Construction
Pegasus Property
Typology
Residential › House
The house unfolds among a profuse trees vegetation, reason why detecting the voids available became a priority, being these the configuring spaces of the social area of the house, while towards north the rectangular prism of private areas was disposed, both connected through a circulation surrounding the main courtyard.
Project name
Las Marías House
Architecture firm
Santiago Viale and Associates
Location
Cordoba Capital, Córdoba, Argentina
Photography
Gonzalo Viramonte
Principal architect
Daniella Beviglia, Daniela Iciksonas
Design team
Florencia Esteban, Tito Maximiliano Gonza, Juan Macías, Eduardo Storaccio
Collaborators
Santiago Viale Beviglia; Consultants: Jose Manuela Viale
Structural engineer
Carlos Could
Tools used
AutoCAD, SketchUp, V-ray
Material
Brick, concrete, glass, wood, stone
Typology
Residential › House
Mangrove Place is a superb residential tower overlooking the Mangrove Canal on Al Reem Island. The area is considered one of the most rapidly developing neighbourhoods in Abu Dhabi. Designed by Paolo Lettieri and Aswan Ibrahim Zubaidi, the building is characterized by staggered terraces and balconies that offer a panoramic sea view. The distinctiv...
Project name
Mangrove Place
Architecture firm
Urbanism Planning Architecture - UPA Consultancy and UPA Italia
Location
Al Shaheed Ali Khalifa Al Mesmari St, Jazeerat Al Reem, Abu Dhabi, United Arab Emirates
Photography
Jonn Wallis, Paolo Lettieri
Principal architect
Aswan Zubaidi, Paolo Lettieri
Design team
Aswan Ibrahim Zubaidi, Paolo Lettieri, Sahar Yousif, Firas Raheel, Stefan Shalabi, Alessandro Mingolo, Chiara Mangiarotti, Vibhor Sing, Maan Alazzawi, Celso Creer II, Ayar Salih, Musstafa Baldawi, Dong Gun Lee, Firas Salman
Interior design
Sahar A. Yousif, Paolo Lettieri
Structural engineer
Structure Abu Dhabi
Environmental & MEP
Ian Banham & Associates
Construction
Gulf Technical Construction Company
Supervision
UPA Consultancy
Material
Concrete, glass, steel, stone
Client
Luxury Development
Typology
Residential › Apartments
Hartland is a private estate, nestled into the slopes of Ubud’s scenic Sayan Ridge. Overlooking a wide tapestry of rice paddies bordering the Ayung River, the domain extends over approximately 6,200 square meters.
Project name
Hartland Estate
Architecture firm
Studio Jencquel + Yew Kuan Cheong
Location
Sayan Ridge, Ubud, Bali, Indonesia
Photography
Iker Zuñiga, Pempki
Principal architect
Maximilian Jencquel
Design team
Yew Kuan Cheong, Maximilian Jencquel
Collaborators
Yew Kuan Cheong + Jason Lamberth + Sadru Landscaping + Team of amazing craftsmen from Indonesia
Interior design
Studio Jencquel + Jason Lamberth + Client
Built area
Master suite 150 m²
Civil engineer
Made Suraja
Lighting
Studio Jencquel and Client
Tools used
Hand sketch and SketchUp
Construction
Team of Indonesian artisans + Made Suraja
Material
Teak wood, Ironwood, Paras Stone, Alang-Alang
Typology
Residential › Luxury lodging
From the rocky soil of agreste, From the pernambucana bucolic view, Hard, firm, flat, For good architecture in the Northeast. The cottage sprouts on the stones, In rolling green lands, Spreads through the place, For a modulated white construction.
Architecture firm
NEBR Arquitetura
Location
Gravatá, Pernambuco, Brazil
Photography
Maíra Acayaba
Principal architect
Edson Muniz
Collaborators
Amanda Brandão, Chico Santos
Interior design
NEBR Arquitetura
Construction
NEBR Arquitetura
Material
Concrete, wood, glass, steel, stone
Typology
Residential › House
This is a collective housing building on a regular plot in the heart of Porto,
on Passeio de São Lázaro. The building has two fronts, one oriented for the Passeio de São Lázaro and the other to the interior. It also has a small patio that was allocated to one of the aparta- ment.
Project name
Apartamentos São Lázaro / São Lázaro Apartments
Architecture firm
Floret Arquitectura
Location
Passeio de São Lázaro, Porto, Portugal
Photography
Ivo Tavares Studio
Principal architect
Adriana Floret
Environmental & MEP engineering
Structural engineer
Engiworks, Consultores de Engenharia Lda
Typology
Residential › Apartment
The aim of the project is to achieve a single-family house with zero consumption and high health standards through bioclimatic strategies. The rooms of this passive house are organized around a bioclimatic atrium, a double height central space that accumulates heat thanks to an upper south opening and allows the rooms in the north area to be temper...
Project name
House in Massís del Garraf
Architecture firm
Slow Studio
Location
Begues, Catalunya, Spain
Supervision
Josep Maria Fosalba i Julià
Tools used
AutoCAD, Adobe Photoshop
Construction
Construcciones Jufraed SL
Material
Brick, Wood, Glass
Typology
Residential › House
Casa del Sol is the remodelling of a townhouse in South London to create a generous living space on the lower ground floor and add a new bedroom and bathrooms on the upper floors. An innovative glazed gap was created to define the new kitchen.
Project name
Casa del Sol
Architecture firm
Sophie Nguyen Architects
Location
Brixton, Greater London, England, United Kingdom
Photography
Hufton + Crow, Ruth Ward
Principal architect
Sophie Nguyen
Structural engineer
Form Structural Design
Typology
Residential › House

