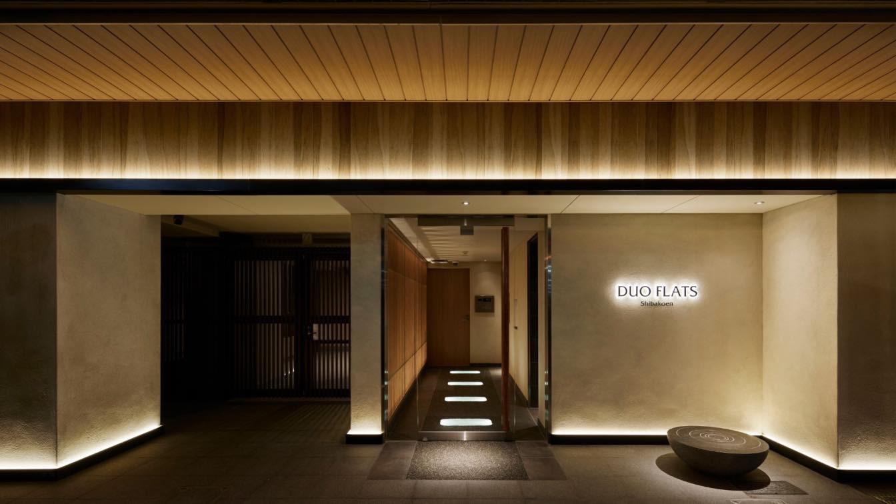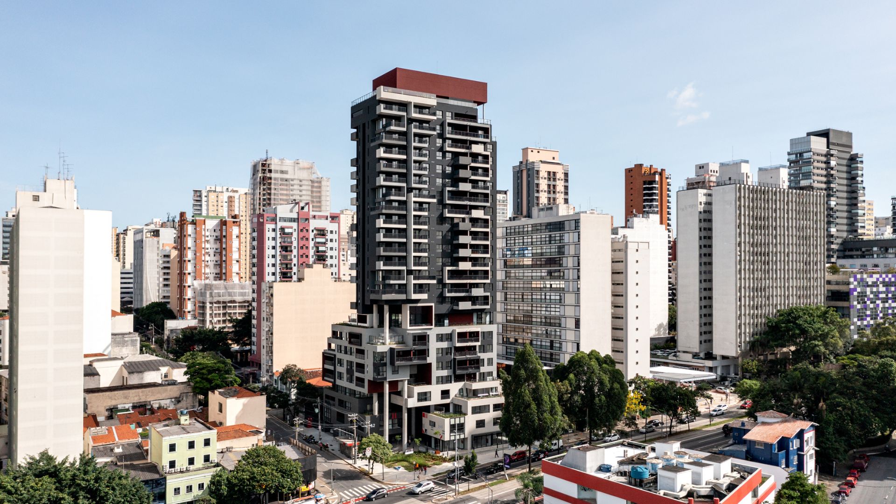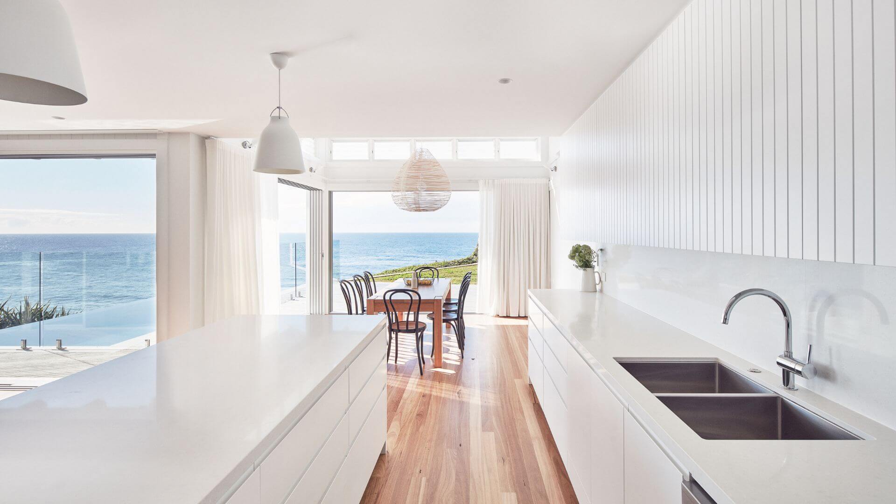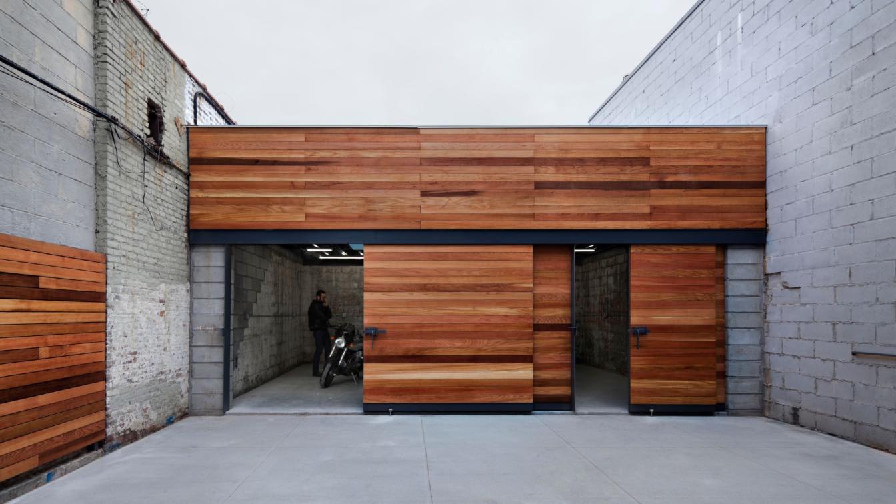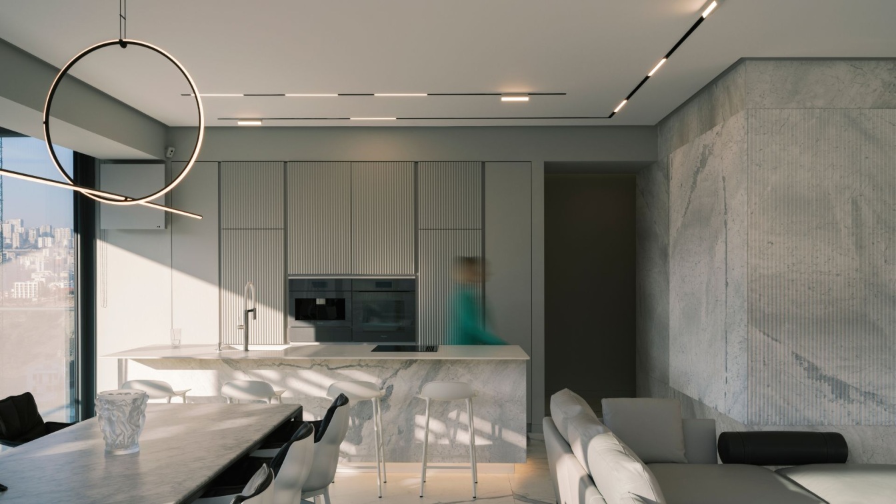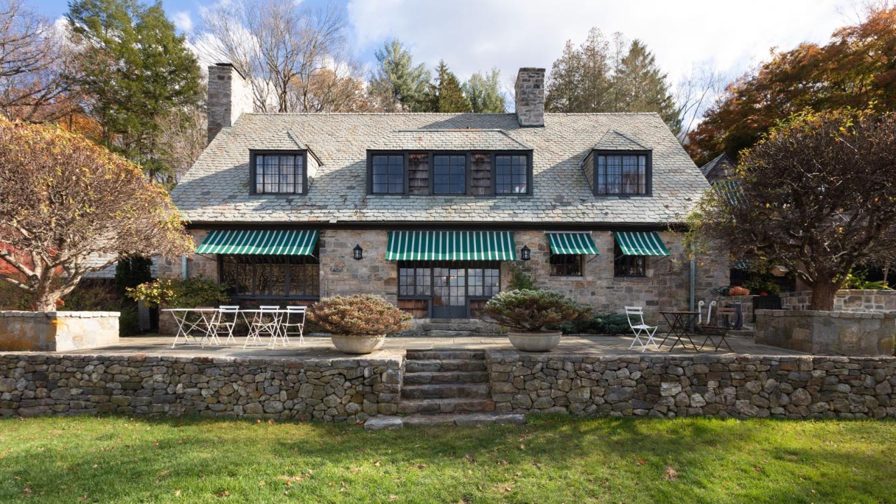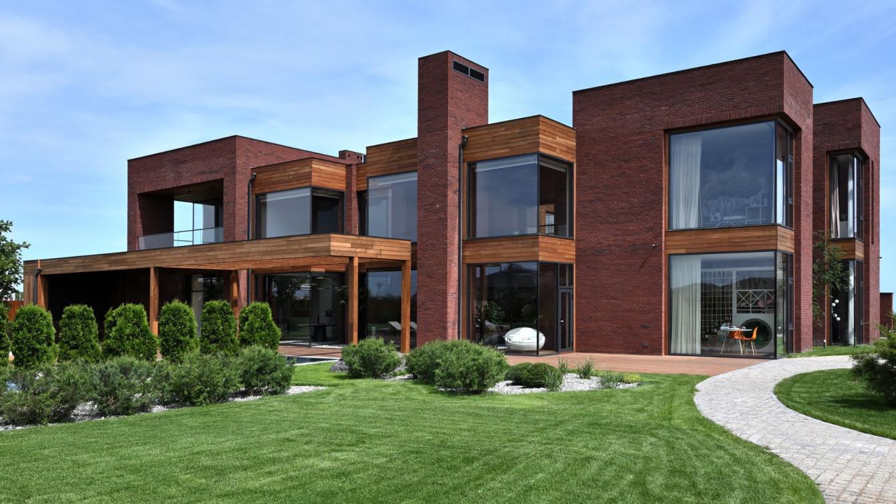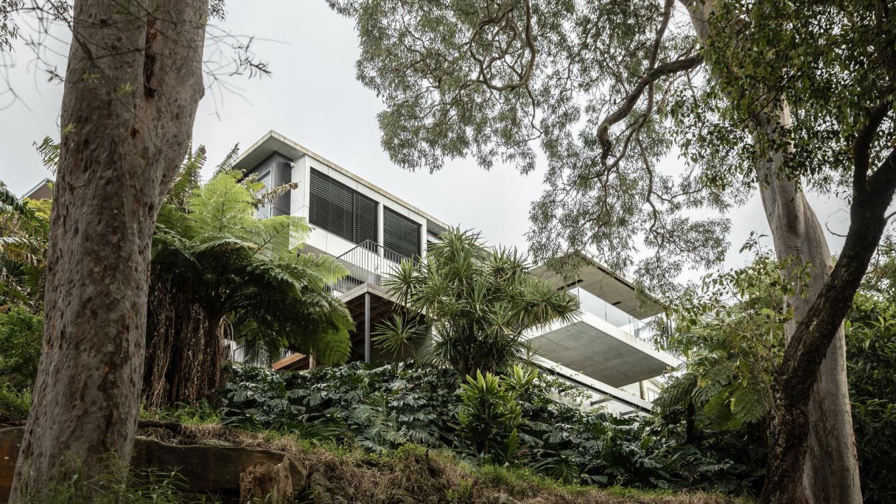This serviced apartment building is designed to accommodate international visitors to Shiba Park, where there are many embassies and other facilities.
Project name
DUO FLATS Shibakoen
Architecture firm
GODA Corporation
Location
Shibakoen, Minato City, Tokyo, Japan
Photography
Nacasa&Partners co.,ltd
Principal architect
GODA Corporation
Interior design
ZA DESIGN Inc
Construction
GODA corporation
Material
Recycle Glass(Studio Relight)
Typology
Residential › Service Apartement, Lounge Area, Façade, Entrance
The building is established as an instigating point that streamlines the relationship between the user, the city and everyone who passes through there. The base’s volume, with its green balconies, open footbridges, big openings and its horizontal proportions are part of the urban landscape of one of the most dynamic neighborhoods in São Paulo.
Project name
POD Pinheiros (Edificio POD)
Location
São Paulo, SP, Brazil
Collaborators
Ana Orefice, Fabiana Kalaigian, Felipe Fernandes, Guilherme Canadeu, Julio de Luca, Paula Schenini, Talita Broering, Victor Lucena
Structural engineer
Ávila Engenharia
Environmental & MEP
SPHE Engenharia de Instalações
Landscape
Rodrigo Oliveira
Material
Concrete, Steel, Glass
Typology
Mixed Use Building
Simple and timeless coastal architectural details define this weatherboard home with timber trim details, metal sheet roofing and a sandstone base anchoring the home into the ground. This was a tricky alterations and additions to an existing coastal brick home, utilizing the existing footprint.
Architecture firm
Rama Architects
Location
Newport Beach, Sydney
Principal architect
Thomas Martin
Interior design
Rama Architects
Structural engineer
VDM Engineering
Construction
Williams Building Company
Material
Weatherboard, Metal Sheet roofing, Sandstone
Typology
Residential › House
Bushwick is a painted neighborhood where street artists use walls as canvases. Instead of using paint, we used materials to react to the nature of the place. Bushwick Motorcycle Garage is a place to work on bikes and host parties. We transformed a marble shop in an industrial zone of Brooklyn into a courtyard and flexible space equipped to host var...
Project name
Bushwick Motorcycle Garage
Architecture firm
Dameron Architecture
Location
Brooklyn, New York, NY, United States
Structural engineer
Silman
Material
Concrete, Block, Metal, Wood
Typology
Residential › Garage
A minimalist design concept was chosen for this interior design project, with a focus on a monochromatic color palette and a limited range of textures. Calacatta marble was the dominant material used, with other materials chosen to complement its tones. In the common room, a natural stone wall with vertical linear carving serves to highlight the or...
Architecture firm
STIPFOLD
Location
Tbilisi, Georgia
Photography
Giorgi Mamasakhlisi
Principal architect
Beka Pkhakadze
Design team
Giorgi Bendelava
Environmental & MEP engineering
Material
Concrete, Wood, Glass
Typology
Residential › Apartment
Archi-Tectonics renovated the existing 4070 sq ft residence and created new sculptural fences throughout the property. Interior renovation included re-designing the bathrooms and the kitchen / dining area, creating airy relaxed spaces featuring natural materials and playful accents.
Project name
North Salem Residence and Landscape
Architecture firm
Archi-Tectonics
Location
North Salem, New York, USA
Photography
Federica Carlet
Principal architect
Winka Dubbeldam, Assoc.
Design team
Boden Davies, Robin Zhang
Collaborators
Randall Collins Architect PC (Architect of Record)
Interior design
Archi-Tectonics
Structural engineer
Old Structures Engineering PC
Construction
Dutchman Contracting (GC), Arthur Kill Metalworks (Fence), Salem Fence Company
Material
Stone, Wood, Glass
Typology
Residential › House, Interior Renovation and Exterior Sculptural Fences
The interaction of various materials and forms became the key project characteristic. The volumes of the house create a multidimensional game of light and shadow. The stone and brick involved in complex geometry are subordinate to the common spatial logic. In their turn, the wood and brick serve in symbiosis and create the materially structural com...
Project name
The house in Volgograd
Architecture firm
CHADO Architectural Studio
Location
Volgograd, Russia
Photography
Evgeny Denisyuk
Principal architect
Evgeny Zadorozhniy
Design team
Evgeny Zadorozhniy (founding partner / senior architect), Karolina Sholokhova (project leader / senior architect), Dmitry Konovalov (project leader / architect), Anna Kochergina (architect), Stanislav Kusinov (architect), Ksenia Titarenko (architect), Valentin Shkuro (architect), Daniil Zhuravlov (3D Artist)
Material
Brick, wood, profi fireplace, galeco drainage systems, windows, stained glass Skylines, hand-molded facing brick Terca Portsmouth - Slavdom, Giulia Novars Kitchen, dining table - cattelan italia, sofa - bonaldo, sofa in the study - LOFT designe, carpets OBOINN&Storz, interior doors (Invisible) - - Sofia, Porcelain stoneware - Italon
Typology
Residential › House
The site sits at the end of a narrow access lane well below the main street level. The terrain is steep and looks across Woodford Bay to uninterrupted views of the harbour bridge and city skyline.
Architecture firm
Castlepeake Architects
Location
Longueville, New South Wales, Australia
Photography
Felix Mooneeram
Structural engineer
Structure Engineering
Landscape
Somewhere Landscape Architects
Construction
F S HoughBuilders
Material
Off form concrete, CSR barestone - raw fibre cement sheeting, Kobe board - charcoal coloured oiled cement bonded wood composite sheeting, Aluminium and timber windows and doors, Limestone crazy paving to terrace floors, Dry random Sydney sandstone garden and courtyard walls, Polished concrete floors at the upper levels, timber floors to the lower level, Off form concrete ceilings in the main areas, plaster bulkheads and lower ceilings in secondary areas, Timber veneer, corian and dekton joinery
Typology
Residential › House

