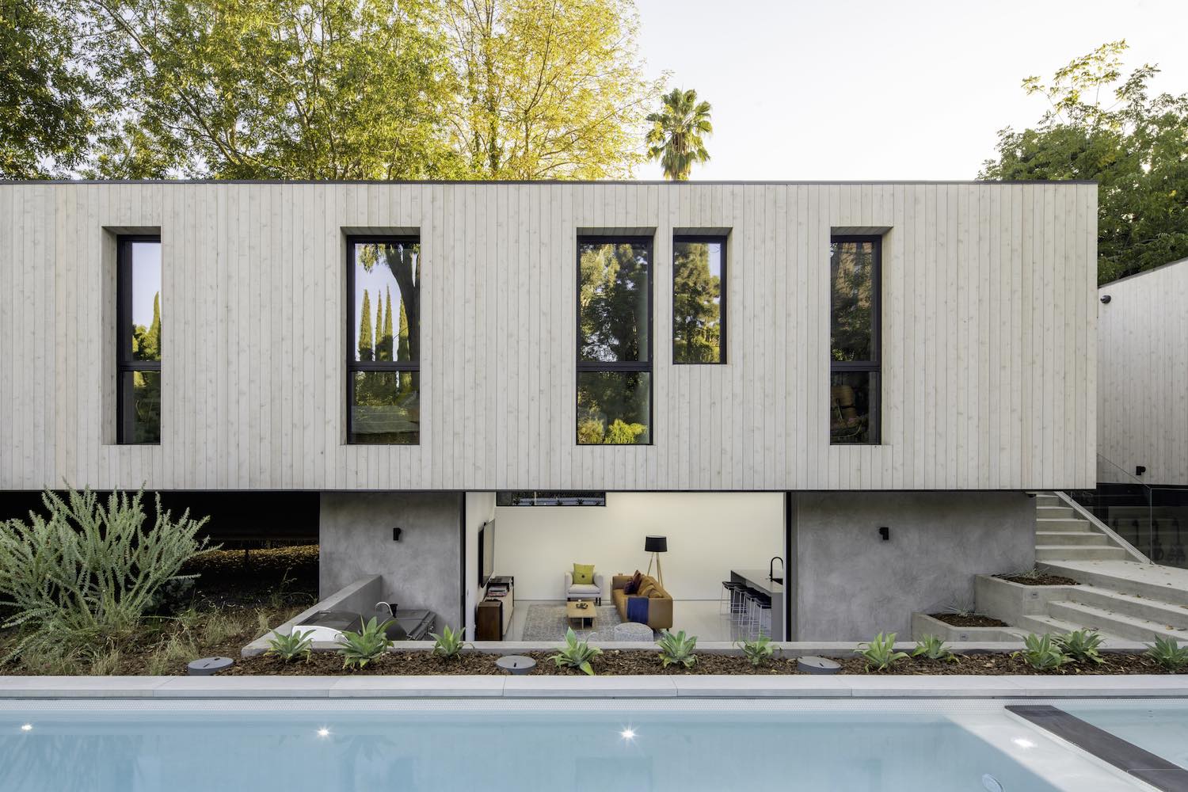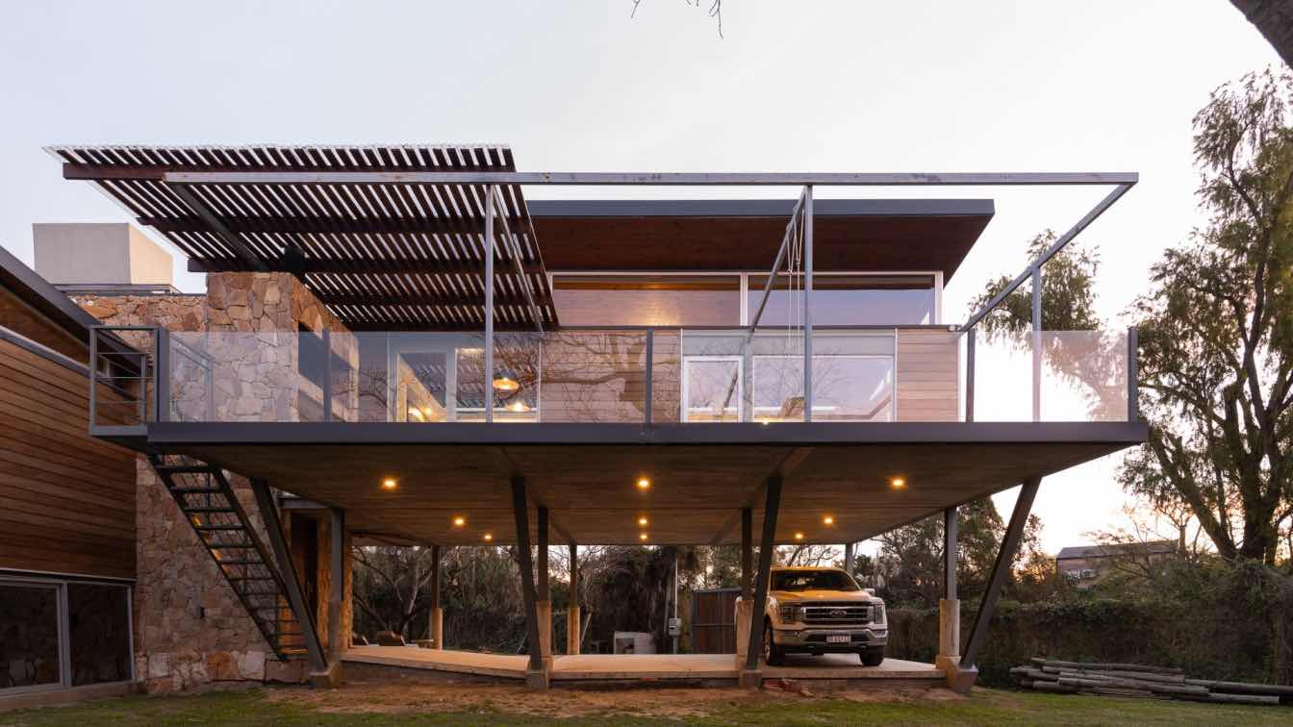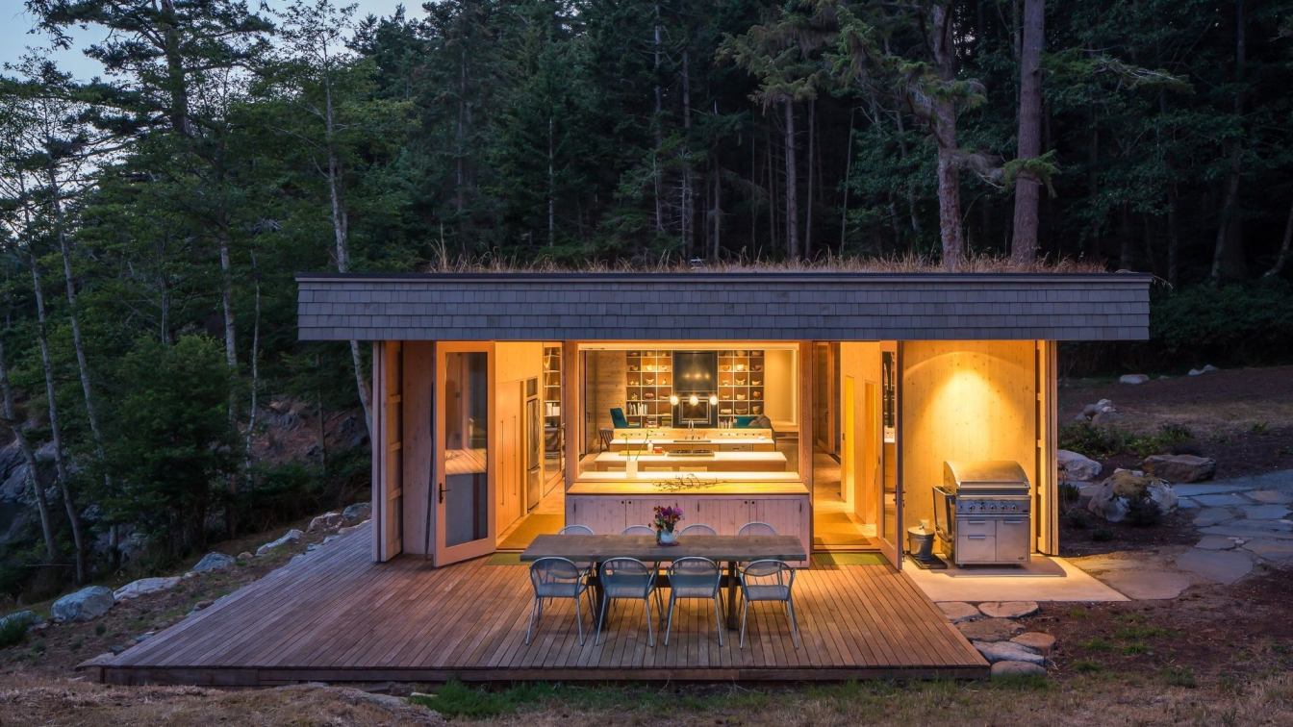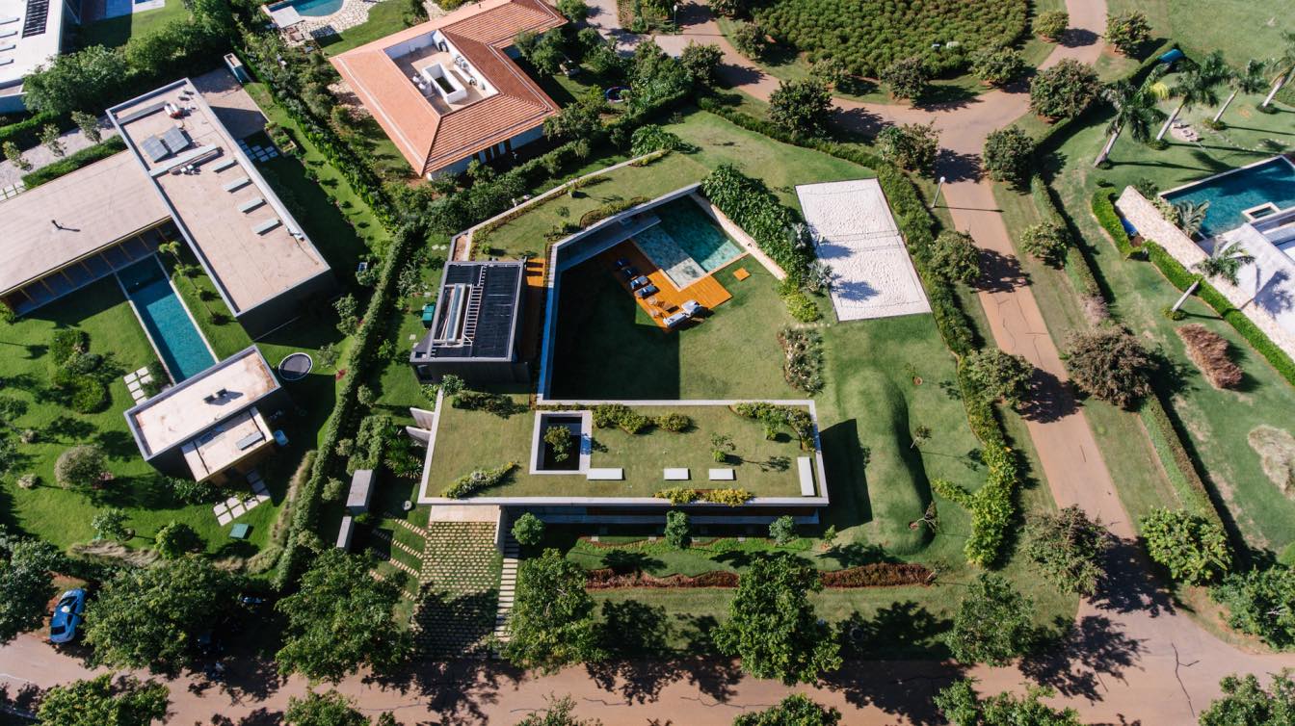The Art Container: Influence of site context to visualise this house in multiple facades of sharp edges & cuboidal form. Where salient features like U - Projection is an expression of bench on a level one. House is divided in three bays evidently on ground floor where first bay acquire all public activities like Pooja, Dining & Open Kitchen with hide away storage, second bay is the widder bay which encompasses family living room; here to give an experience of lush greenery the volume of cube is scoped inside to bring more connection from inside to outside this allows to experience largest span with greenspace on either sides where floating concrete stairwell camouflages within outside landscape & third bay becomes a private zone with bedroom spaces.
This house is developed with Vaastu purusha mandala principles along with conscious context analysis of sun & wind path allowing to control air ventilation and sunlight throughout the day.
Spaces are an exploration of crafted volumes interlocking with eclectic style of interiors on an open floor plan. The project embodies a seamless confluence of travel-inspired spaces, evoking the nostalgia of iconic destinations such as Europe or the majestic Grand Canyon. This residence is a thoughtfully curated composition of memories, carefully articulated to resonate with contemporary sensibilities while offering a forward-thinking, futuristic perspective. It serves as a timeless reflection of journeys past, reimagined through the lens of modern architecture, and harmonized to meet the aspirations of tomorrow.

Our client being from the industry of lighting & automation allowed us to experiment with multiple facets of furniture modules like Automation switch board pods, 360-degree rotating step wardrobe, zen hardscape garden below staircase, floating bench in courtyard to even a red canyon inspired bespoke tv unit converting into study table. A house is a reflection of art in modernist products rather than a painting. For the first time, an Alaskan White marble floor has been chosen to create a seamless dialogue between materials such as glass, natural veneer, and exposed concrete. This deliberate selection harmonizes textures and tones, fostering an uninterrupted spatial conversation that defines the essence of UP House's design—a home envisioned as an elevated lifestyle experience. Here, every detail is crafted to inspire, uplift, and seamlessly integrate sophistication with modern living.














































