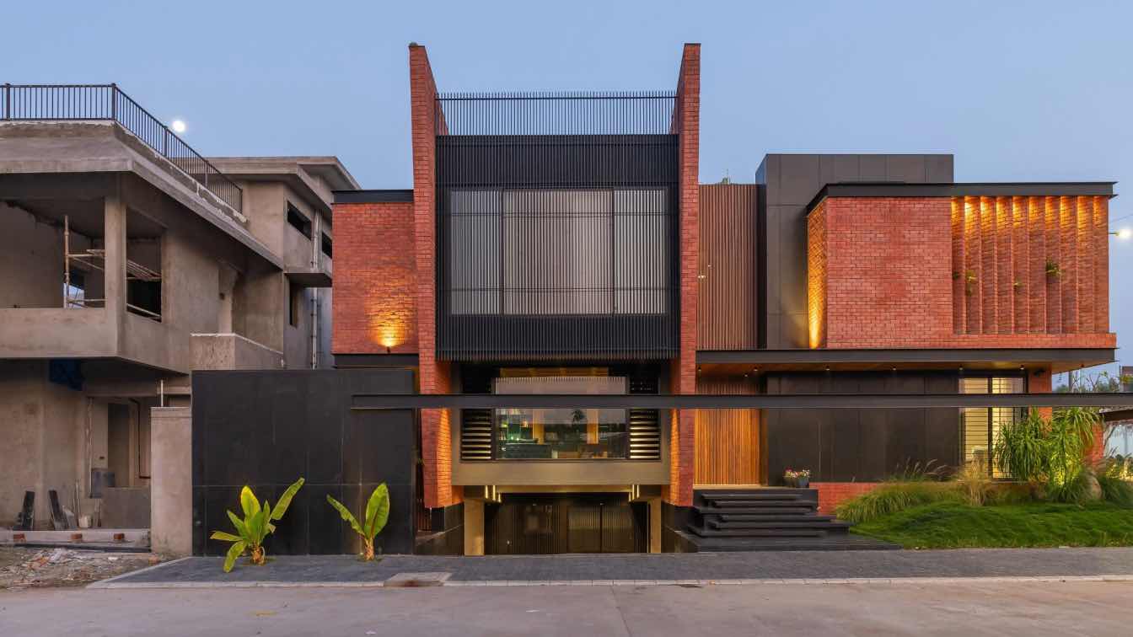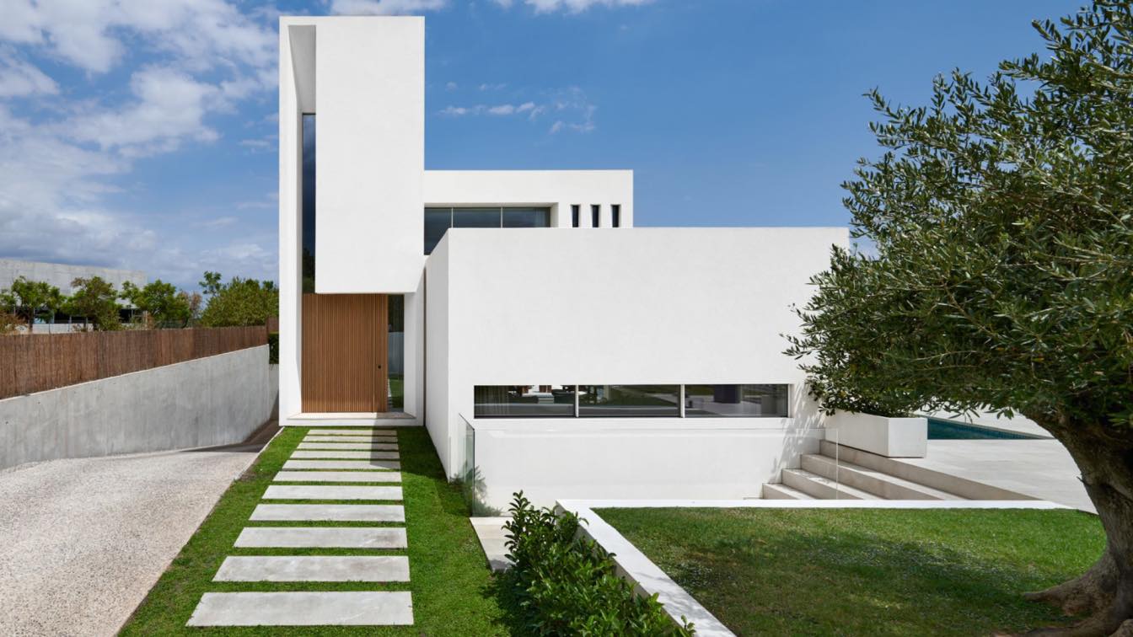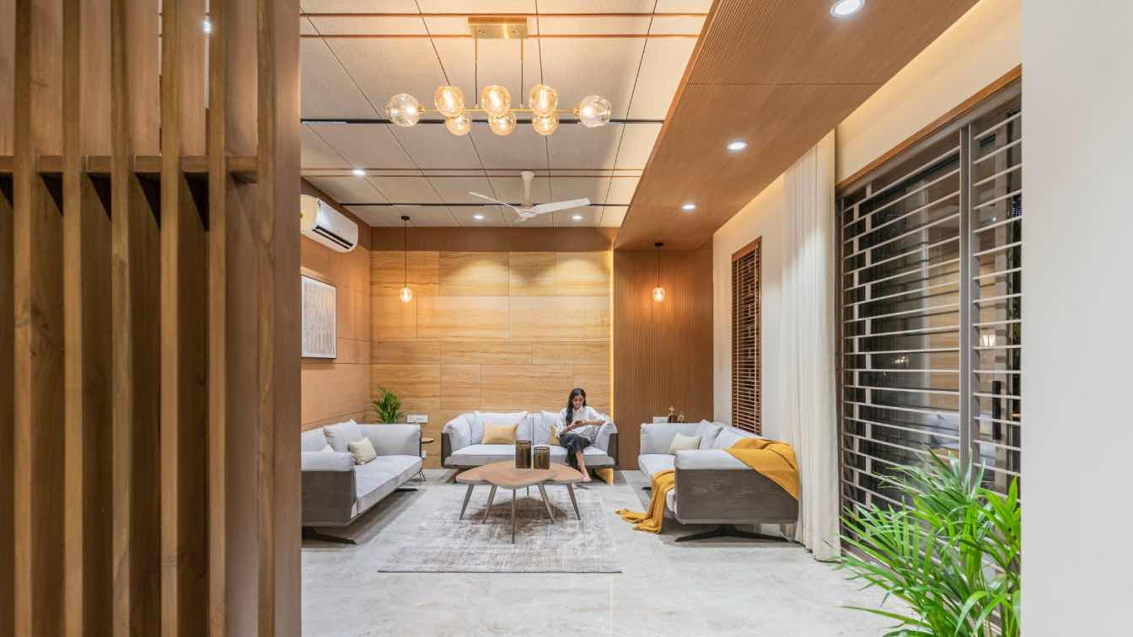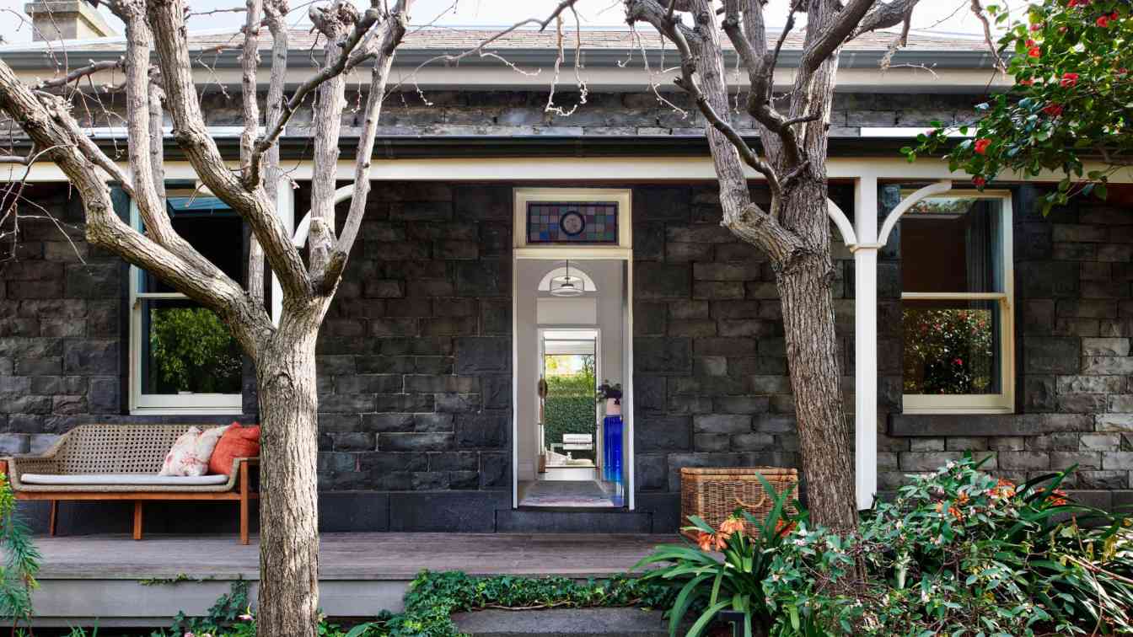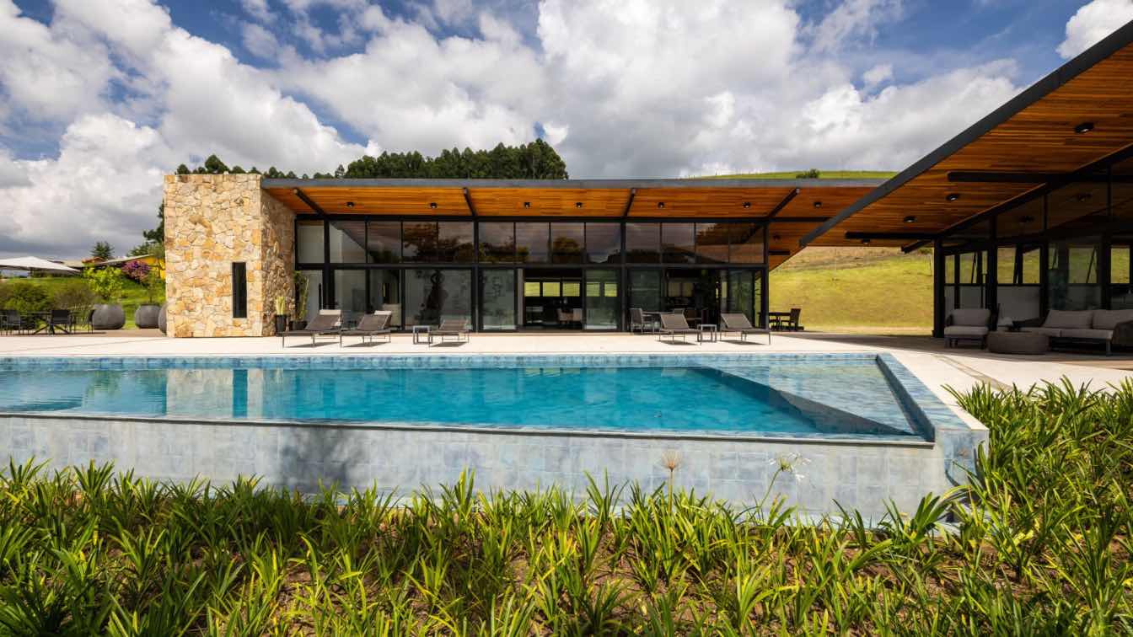Abhishek Ajmera Architects: Story unfolding from rustic to urban. This house is a piece of elegance where form & purpose tangle together. As the name deserved every brick of this speaks the story of design. This house reflects the pen of the architect that spilled the artistry and intend shaping a living, breathing space in continuous conversation with the architecture milieus.
The house rests in a modest plot size of 6500 sqft. The dwelling of 4 bedrooms, common spaces, activity room and an office in a basement that in all takes up to 8000 sqft in its built form. Walking in the house you are faced with materials that take over most of the interior detail metal, wood and brick. The design concept is based on flexibility. Maximum partitions have been used in place of traditional interior walls allowing best possible use of available space while preserving an air of openness & fluidity. Interiors reflect the exteriors of the house keeping the inside-outside connection not limited to just landscape spaces. Since almost entire house is naturally lit, grey flooring enhances the spaces ever more. In addition to creating visual contrast, the vibrant hues like green, blue, red, yellow give the house an artistic touch that makes no area seem unchanging or monotonous.
As you park your car on the slope there is a private back entry which lead to office back door & residence as well. Allowing for both privacy and convenience in the daily flow of life. The main entrance to this bungalow redefines the traditional notion of boundaries merging landscape and built form into seamless spatial experience. The design employs a sculpted landscape mound and a sequence of floating steps. A suspended I-beam resting on a huge rock, establishes a perceptual boundary at a level above human height without obstructing visual connectivity. This entrance is a curated experience where architecture & nature blend together.

Upon entering the house, the window with the garden view welcomes you. The hanging staircase and black basalt stone exemplifies an approach where arrival becomes an immersive journey rather than a mere transition forming interesting sciography pattern. the drawing room enclosed with glass partition has green color and wooden furniture which add sophistication to the space. As you move forward there are two bedrooms. The doors to these rooms are completely flushed in the veneered panel. Once past the drawing room you walk towards the heart of the planning, The living room expectly designed to blur the lines between indoor and outdoor, with its double height sloping ceiling and mezzanine floor. This spacious retreat feels airy and inviting effortless flow between exterior and interior spaces. To the North there is the breathtaking views of the pool giving landscape with the hues of the blue. South East facade opened up to the lush garden. The living room perfectly framed by the floor to ceiling glass doors that slides seamlessly into the brick walls keeping these spaces naturally lit. The mezzanine floor, suspended above the dining area, adds an exciting layer of depth & visual interest to the space. This elevated platform with vibrant blue colored panel offers a cozy reading nook or a quiet workspace with a bird’s eye views of the living & dining room below. The dinning space is further enhanced by a solid wood dining table, contrasting well with the floor. The cantilevers lights and the I-beam above dining table punctuate the space. Even the well planned & equipped kitchen with an island platform gives the hanging illusion and the black painted veneer catches the eye.
The hanging staircase detail is one to look out for. The structure of metal & solid wood alongside black basalt stone wall and the vaulted ceiling above adds harmony and drama. This brings all the forms of lines all together at the same place. The window is planned such that it would form an interesting play of light & shadow during different time of the day.

The first floor is minimally planned with two bedrooms with attached dress, , toilet and one activity room. The daughter room gets its private balcony overlooking to the pool to enjoy the outdoors. Light here is an architectural statement rather than simply a component. A well-placed skylight in the daughter’s dressing room accentuates the natural brilliance of the space, giving it an appearance of depth and openness and thus lessens the need of artificial lighting. Every room in the house is guaranteed to get natural air and light. Slit windows are crafted carefully for maximum ventilation which let the mind breeze circulate the interior transforming the house into a breathing haven of comfort and well- being. The exposed brick dome in add element to the space.
Tucked away in a serene corner of the residence the master bedroom is a tranquil retreat that embodies the perfect blend of natural beauty, architectural ingenuity, and sensory delight. This haven of relaxation boasts an exposed brick vaulted ceiling, a design element that not only adds texture and visual interest but also pays homage to the traditional craftmanship of bricklaying. The room’s orientation, with East and West facing openings facilitates a profound connection with the natural world. The Eastern facade gives way to a spacious terrace. The yellow-colored spiral staircase adds boldness and aesthetics to the space. Terrace offers views of the surrounding landscape and private sitting space.
Conversely the western facade is defined by a lush planter which is conjunction with the brick wall louvers, filters the golden light of sunset and casts intricate shadows on the floor. The incorporation of brick wall louvers at the facade ensures a delicate balance between light, ventilation & privacy at the same time add element to the elevation. As the day unfolds, the master bedroom transforms into a dynamic canvas of light and shadow. The interplay of sunlight, brick, textured walls, and louvers pattern creates an ever-changing tapestry of visual interest. The Roman Corinthian column in black color is a master stoke with yellow colored sofa that enhance the ambience.

Landscape of the bedroom is extended to the toilet. This master toilet seamlessly integrates the natural world, fostering a harmonious balance between hygiene, wellness and sustainability. A thoughtful positioned window situated in front of the wash basin, serve of the portal to the outdoors. The plants not only purify the air and mitigate moisture but also effectively transform the toilet into serene oasis, eliminating the need of mechanical system and providing healthier environment. Dressing room opposite to the toilet has the walk-in wardrobe and an island. The fixed glass slit window brings ample of natural light of the East that lit the room naturally throughout the day.
Stepping into the office one is greeted by the textural beauty of exposed concrete and brick walls, complemented by an earthy colors palette that exudes sophistication and warmth. Jaisalmer natural stone enhance the beauty of the office. Basements are often associated with darkness and dinginess. However, to avoid this right design elements like ducts and windows have been planned in such a way that it boosts the value of the space. Plants underneath the ducts gets direct sunlight and air providing a unique and desirable feature. Glass partitions have been used strategically which allows natural light to filter from adjacent rooms or windows, illuminating the basement and reducing the need of artificial lighting. The minimalistic décor allows the raw beauty of the space to take center stage. Building material are used as part of interiors such as core cut, twisted metal rods, bricks, concrete, wood, glass creating the perfect environment for architect to dream up innovative design the boundaries of what’s possible.
Every design decision in this residence is a meticulously curated symphony of light, air, materiality. From the skyward embrace of the skylights to the bold strokes of color that punctuate the spaces, from the seamless outdoor connectivity to the fluid, partitioned interiors, this home is more than just an architectural marvel-it is a reflection of life itself, ever changing, beautifully unpredictable & deeply immersive. Here architecture is not merely about walls & ceiling it is about crafting an experience shaping emotions and fostering a deep connection with the world beyond.

































































































