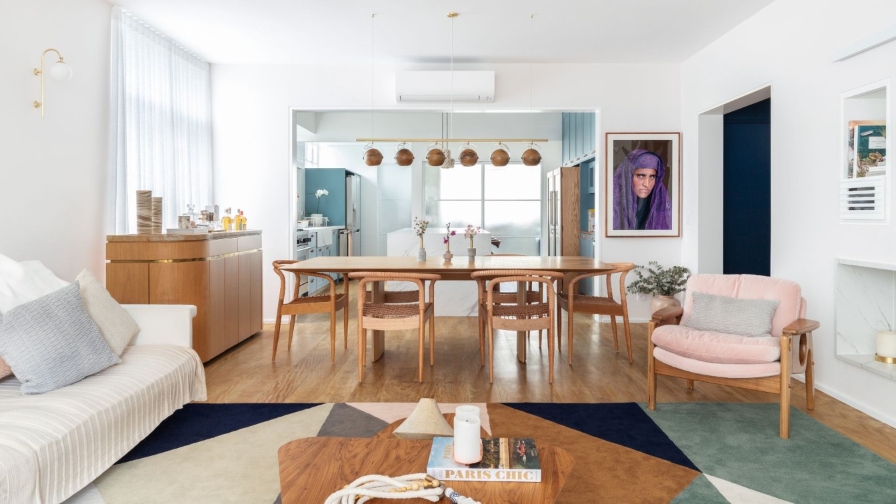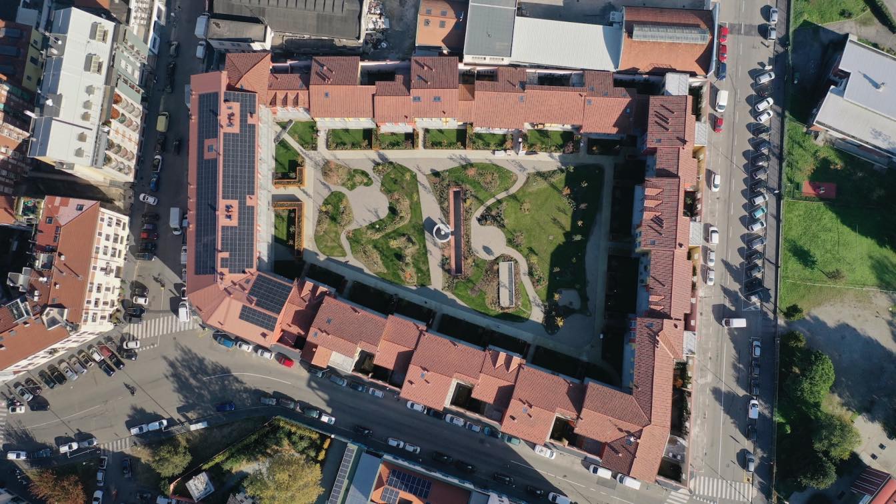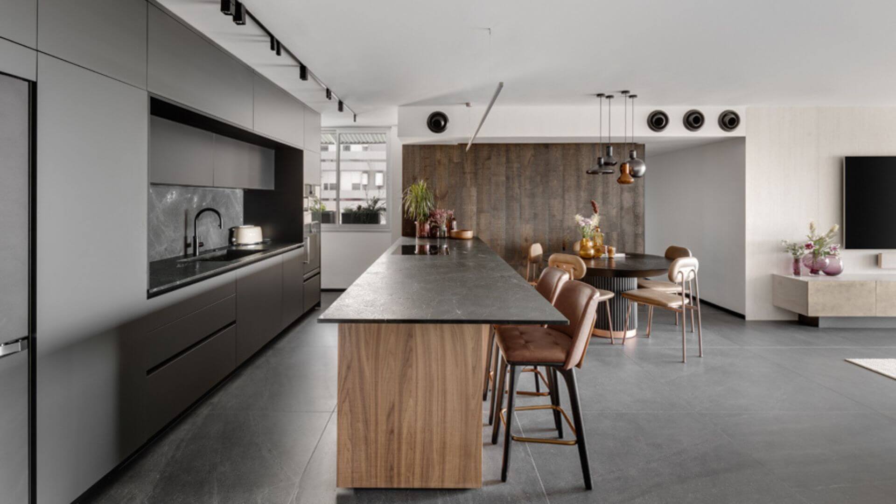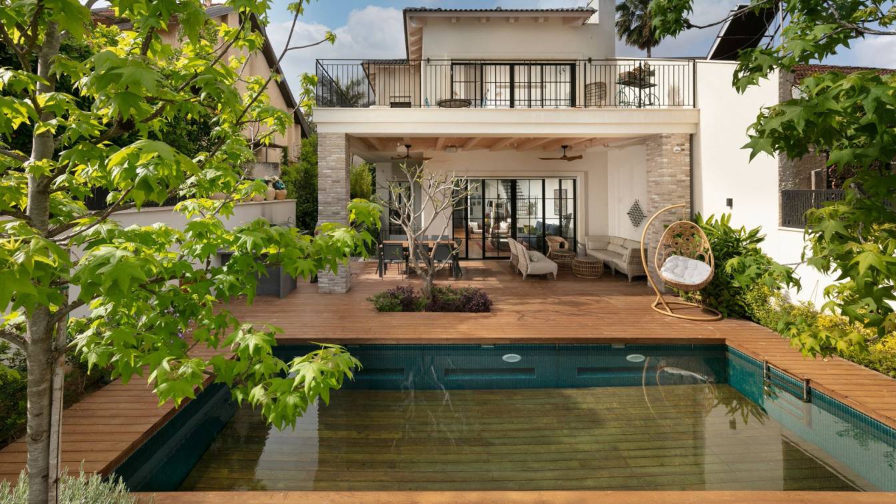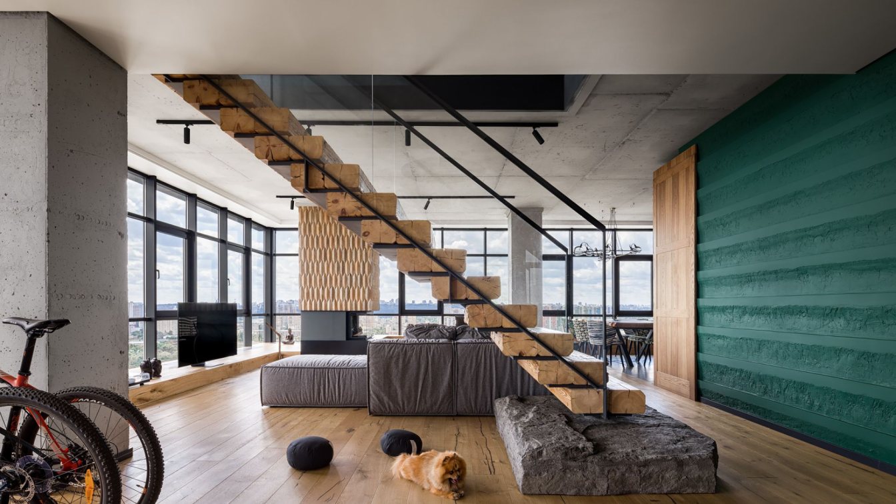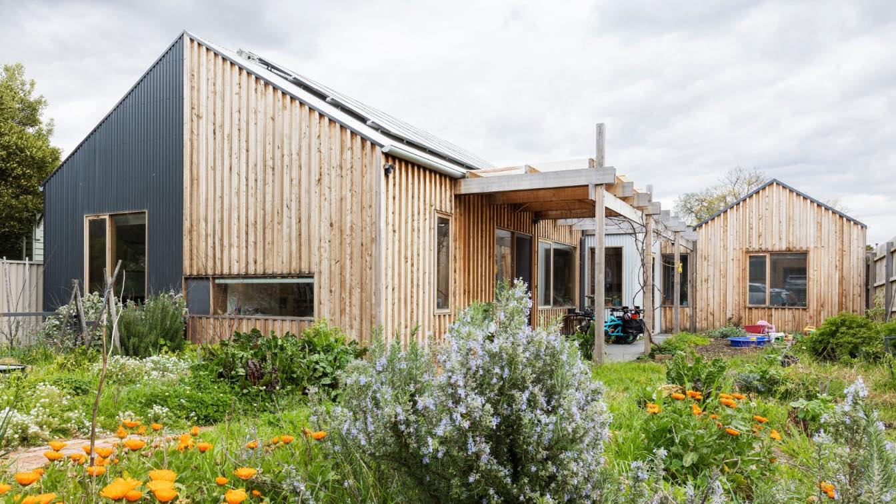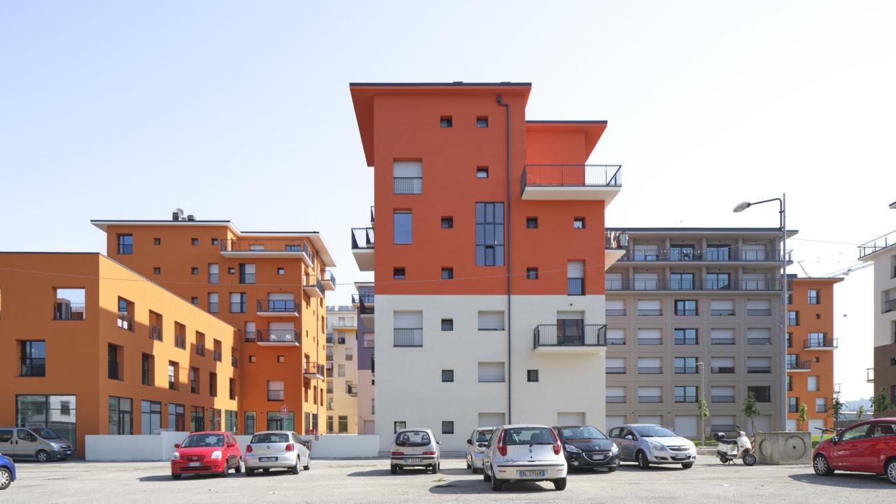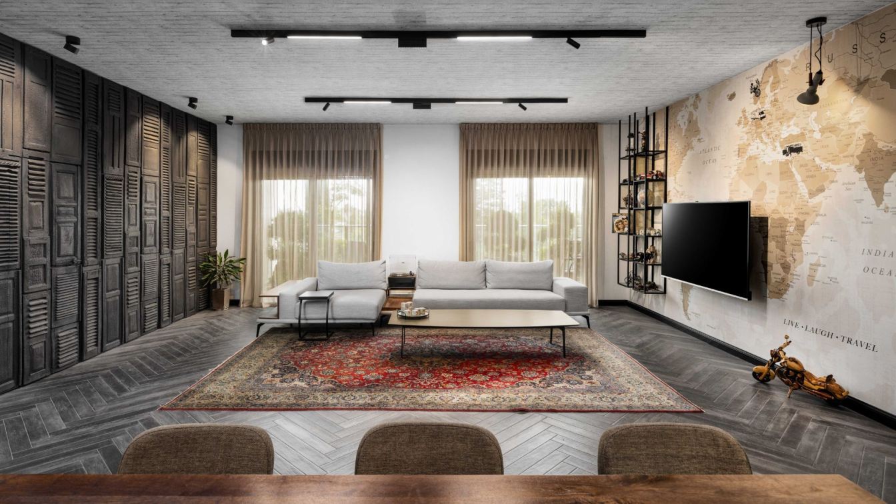With an original floor plan from the 1970s, Flávia's apartment is located in the Jardim Paulista neighborhood of São Paulo and is 160 m². Outdated for contemporary living, the property had a generous laundry area, larger than the kitchen, and a segmented floor plan.
Project name
Flávia's Apartament
Architecture firm
Goiva Arquitetura, Iná Arquitetura
Location
Jardins, São Paulo, Brazil
Principal architect
Karen Evangelisti, Marcos Mendes
Environmental & MEP engineering
Tools used
software used for drawing, modeling, rendering, postproduction
Typology
Residential › Apartment
The new residential village created by the Building Group in the former Galbani factory in Milan has been opened. Inside, 89 residential units with private gardens and patios, 5 commercial spaces and fitness or recreational areas, 4,500 m2 of park and the first communal aeroponic garden.
Project name
Forrest in Town
Architecture firm
DFA Partners / Boffa Petrone & Partners
Photography
Piero Ottaviano
Principal architect
DFA Partners
Design team
Gruppo Building / DFA Partners /Boffa Petrone & Partners
Collaborators
Agricooltur® / DILS / Hortensia / Titiro Digital
Civil engineer
Gruppo Building / Boffa Petrone & Partners
Structural engineer
Gruppo Building / Boffa Petrone & Partners
Environmental & MEP
Gruppo Building / Boffa Petrone & Partners
Lighting
Gruppo Building / Boffa Petrone & Partners
Construction
Building S.p.A.
Supervision
Gruppo Building / Boffa Petrone & Partners
Visualization
Gruppo Building / Dils
Tools used
Revit, Autocad, Blender, Lightroom, Photoshop
Client
Forrest in Town s.p.a.
Typology
Residential › Apartments
Ramat Aviv Gimel neighborhood in Tel Aviv, is characterized by new construction alongside old buildings. In recent years, the urban landscape has changed as each of those old buildings has added a balcony to each apartment. This is a charming project in the northern neighborhood of Tel Aviv, the last among the group of buildings where a balcony was...
Project name
Thanks to the balcony they received a new apartment
Location
Tel Aviv, Israel
Design team
Dorit Weinbren
Interior design
Dorit Weinbren
Environmental & MEP engineering
Typology
Residential › Apartment
This private house in the Sharon area in Israel was designed for a couple in their 50s and their three teenage children. The family's dream was to live in a rustic, colorful, and delicate style house that maintains a warm elegance. According to the architect Lilian Ben Shoham, "The house evokes a feeling of Tuscany, taking us to serene places fille...
Project name
Tuscan Style in the Sharon area
Architecture firm
Architecture & Interior Design - Lilian Ben Shoham
Location
Sharon area, Israel
Principal architect
Lilian Ben Shoham
Design team
Lilian Ben Shoham
Typology
Residential › House
The apartment with a panoramic view of the right bank of Kyiv was created with a recognizable, bright color in the "colonial loft" style - a mix of classic European architectural traditions with hot ethnic and vintage elements from the cultures of the East.
Architecture firm
Loft Buro
Photography
Andrey Avdeenko
Principal architect
Oleg Volosovskiy, Kateryna Oleksienko, Elena Logvynets
Environmental & MEP engineering
Typology
Residential › Apartment
The owners of this property in the inner North of Melbourne were extremely interested in sustainability and keen to maximise the usable garden areas around the home. They were also completely committed to using bicycles for transport and, with two young children, had a variety of bikes including electric cargo bikes that they wanted stored hanging...
Project name
Bike Shed House
Architecture firm
Ande Bunbury Architects
Location
Preston, Australia
Principal architect
Ande Bunbury
Design team
Ande Bunbury, Maria Plancarte Fexas
Structural engineer
Jonicha Engineering
Lighting
Ande Bunbury Architects
Supervision
Ande Bunbury Architects
Visualization
Ande Bunbury Architects
Construction
S.T.A.R. Kolektiv
Material
Low carbon concrete floor slab, reverse concrete block walls with corrugated metal or cypress macrocarpa board and batten timber cladding
Typology
Residential › House
PICCO Architetti has transformed the former Olympic Village in Turin into a student and social housing, reimagining the project originally designed by the German architect Otto Steidle in 2006.
Project name
Social Housing Ex Moi
Architecture firm
PICCO Architetti
Location
Via Giordano Bruno, Turin, Italy
Principal architect
Criastiano Picco
Design team
PICCO Architetti, Cristiano Picco, Giuliana Foglia Franke, Francesca Cravero
Collaborators
Manager: Camplus. Fire Safety: Colletti Ingegneria. Energy and Installations: Studio di Ingegneria Guido Berra. External Insulation: Gruppo Ivas. External Windows and Doors Installation: AGS Infissi e Serramenti. External Aluminum Profiles: Aluk Italy. External Glass: Bivetro. Internal Doors: Bertolotto Porte. Armored Doors and Fire-Rated Doors: Dierre. Porcelain Tiles: Marazzi Group
Structural engineer
Duepuntodieci Associati
Environmental & MEP
Electrical Installations Contractor: Impelectric srl. Mechanical Installations Contractor: Sime srl. Sanitary Fixtures: Duravit. Studio di ingegneria Guido Berra
Construction
CO.GE.FA. s.p.a.
Supervision
Studio Pession Associati
Tools used
AutoCAD, Rhinoceros 3D, V-ray, Adobe Photoshop
Typology
Residential › Social Housing, Apartments
The design of the house tells the story of the apartment owner who loves to travel the world and collect memories. The design work was entrusted to the interior designer Pindi Ben Ari, who is also his partner.
Project name
Surrounding the world in four walls
Location
Sharon area, Israel
Interior design
Pindi Ben Ari Shamai
Environmental & MEP engineering
Material
Wardrobes: Delkoub
Typology
Residential › Apartment

