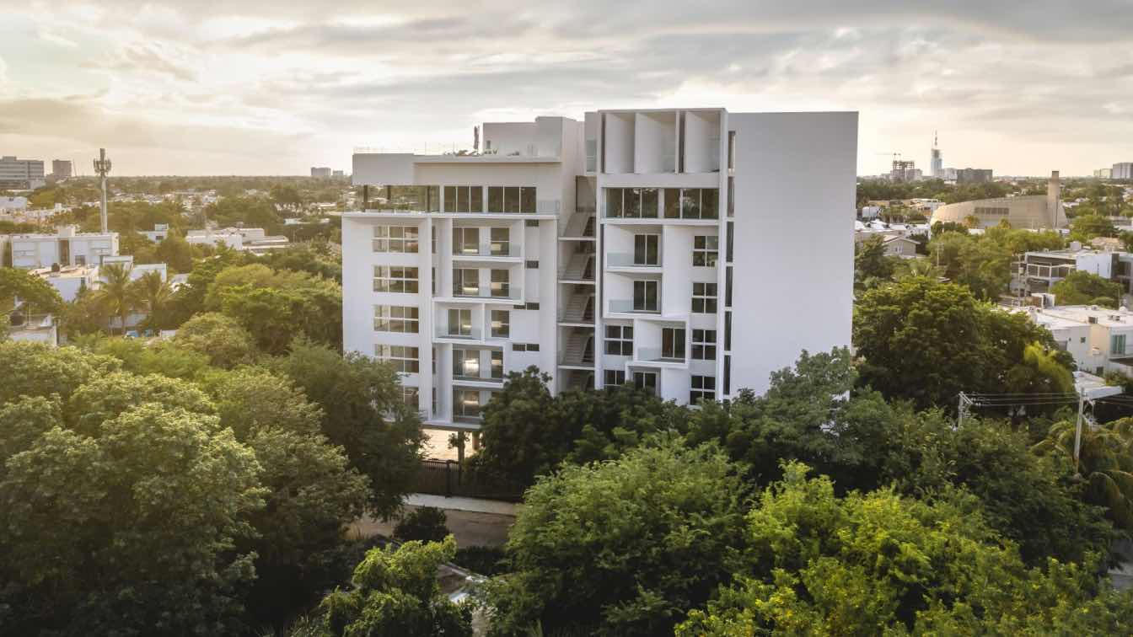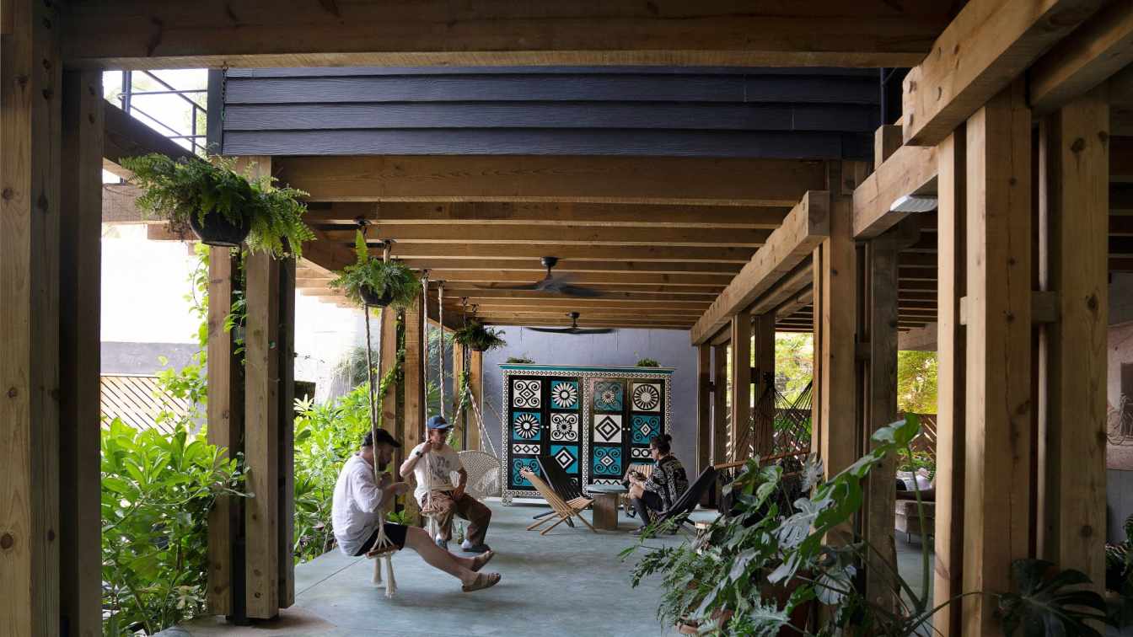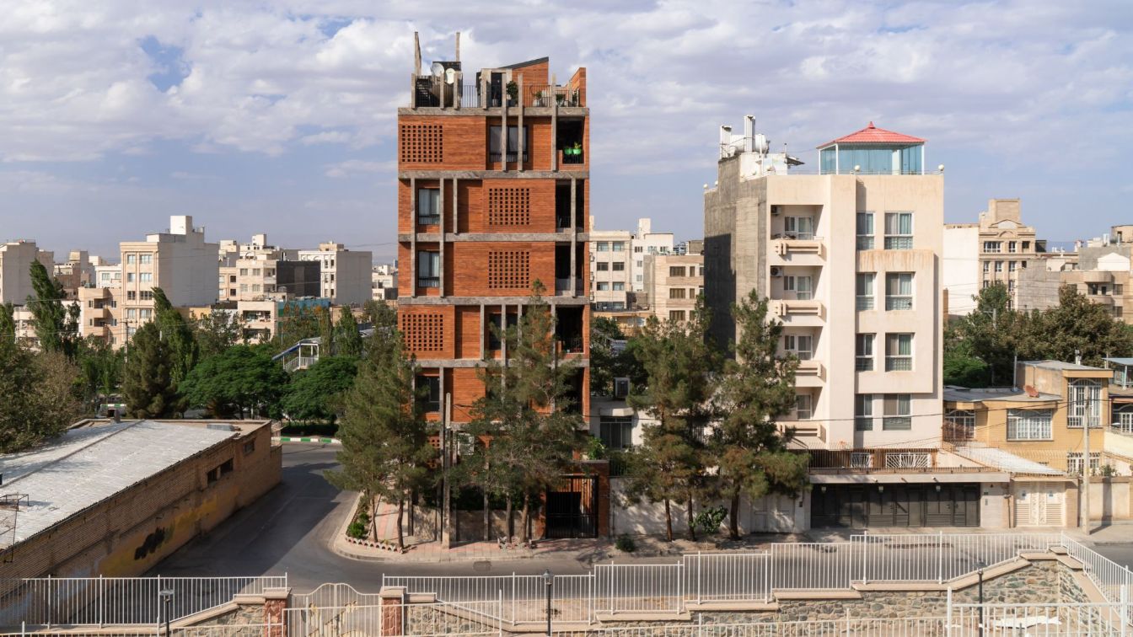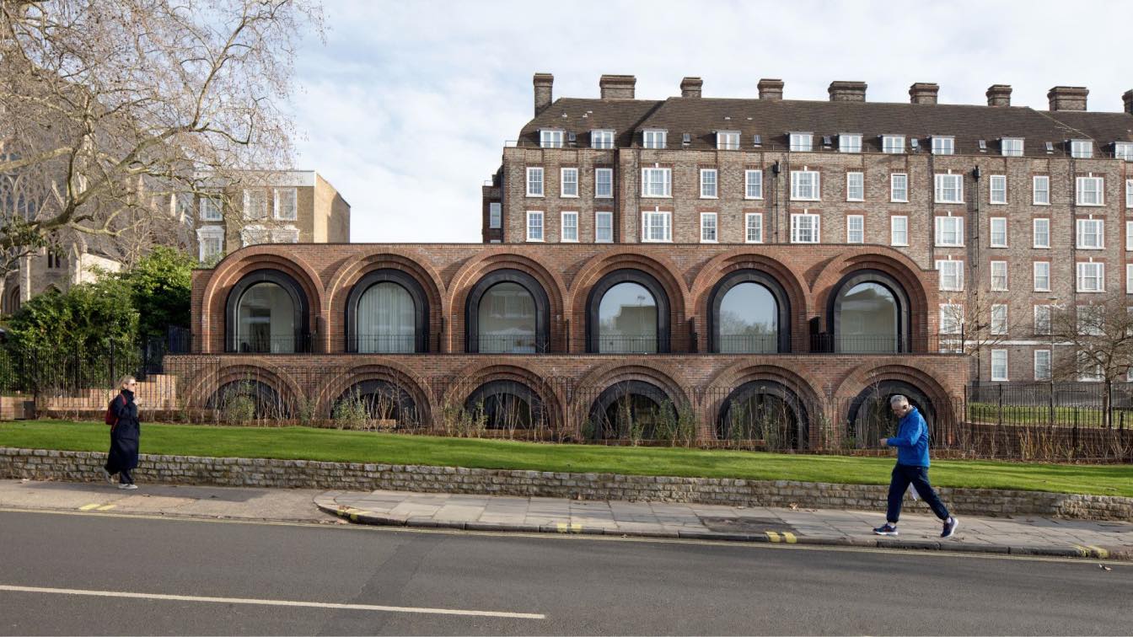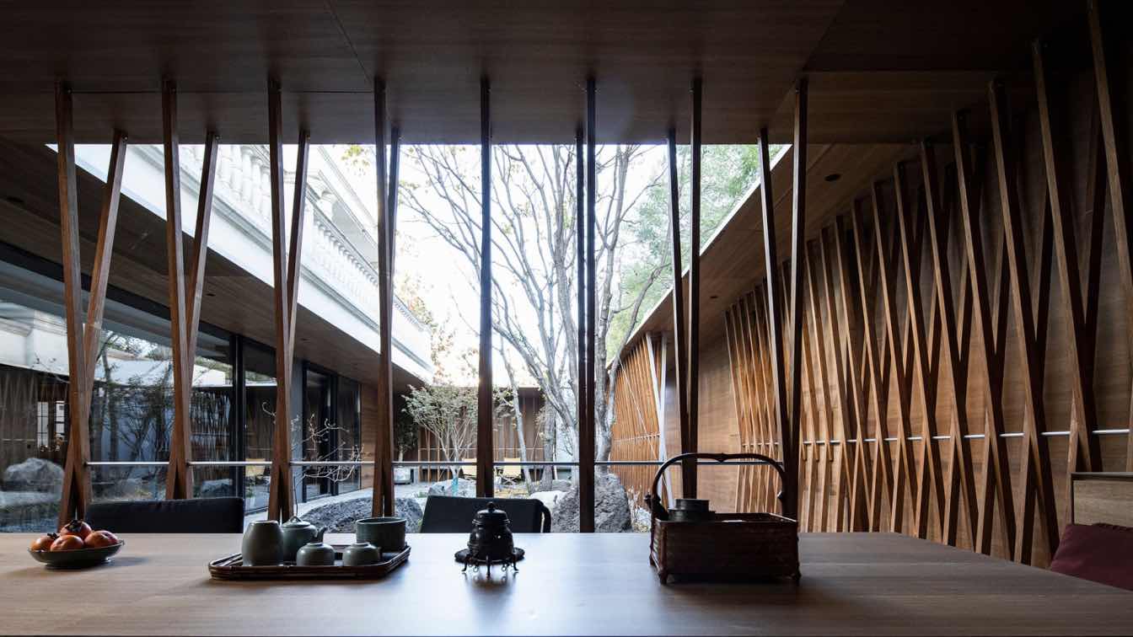Arkham Projects & Desnivel Arquitectos: In Mérida, where the sun is both a challenge and an inspiration, Ment has turned the façade into the soul of the project. Instead of rejecting the sun, we embraced it by designing a series of brise-soleils that span the entire façade. These structures create dynamic shadows that protect the interiors from intense heat while offering a visual spectacle that changes throughout the day. By day, the façade appears as a solid, protective block; by night, it transforms into a luminous work of art, thanks to the interior lighting that highlights its design.
The design goes beyond aesthetics; every corner of Ment is optimized to interact sustainably with its environment. The north and south façades are equipped with overhangs that shield from direct sunlight, maximizing natural light without letting heat invade the spaces. The east and west façades are designed to open towards the natural landscape or close to frame specific views, controlling light and privacy according to the moment's needs.
From the very beginning, Ment makes an impact. On a triangular plot of less than 1500 square meters, the project had to accommodate 27 apartments. The design started with a strategic decision on how to place the parking on the ground floor. This choice not only freed up space on the upper levels but also allowed for an elevation that offered better views and optimal ventilation for the apartments.
Each apartment is designed to maximize comfort and energy efficiency. East-facing units enjoy the morning sun and fresh breeze. On the other hand, units with northwest views open to the north, allowing cross ventilation that cools the spaces and protects against the afternoon sun.

The building's amenities focus on attention to detail and user-oriented design. On the southeast-oriented sixth floor, a barbecue area and common room offer green views and excellent ventilation, creating the ideal space for social gatherings. On the top level, the rooftop features a terrace and pool facing west, perfect for enjoying the city's spectacular sunsets. Additionally, the north terrace provides privileged views of urban development, allowing residents to relax and contemplate the city's growth and vitality. Unique scenarios that only Ment can offer.
Ment is a testament to how architectural challenges can become design opportunities. Every detail, from the placement of amenities to the design of the façade, reflects an approach aimed at improving residents' quality of life, offering spaces that are not only functional but also give the project its identity.















































