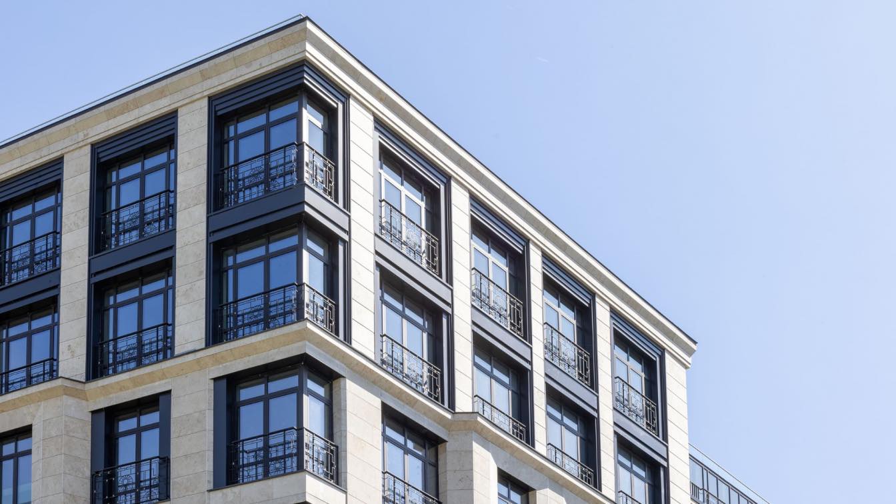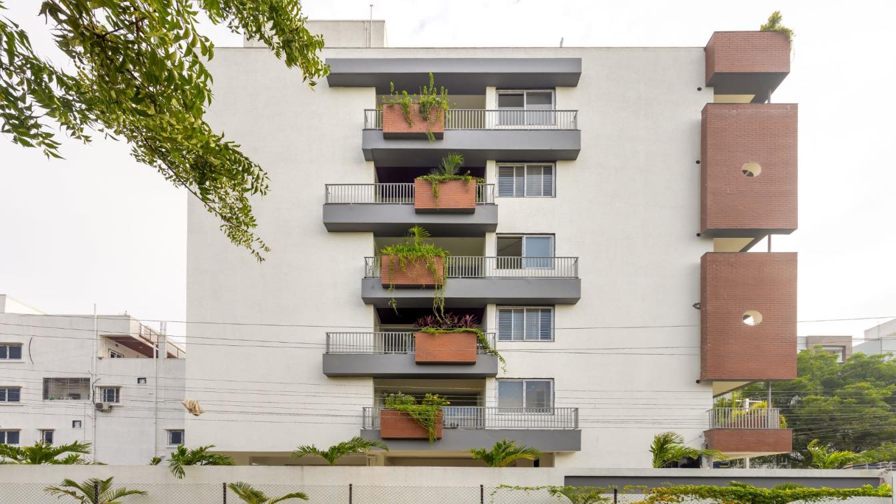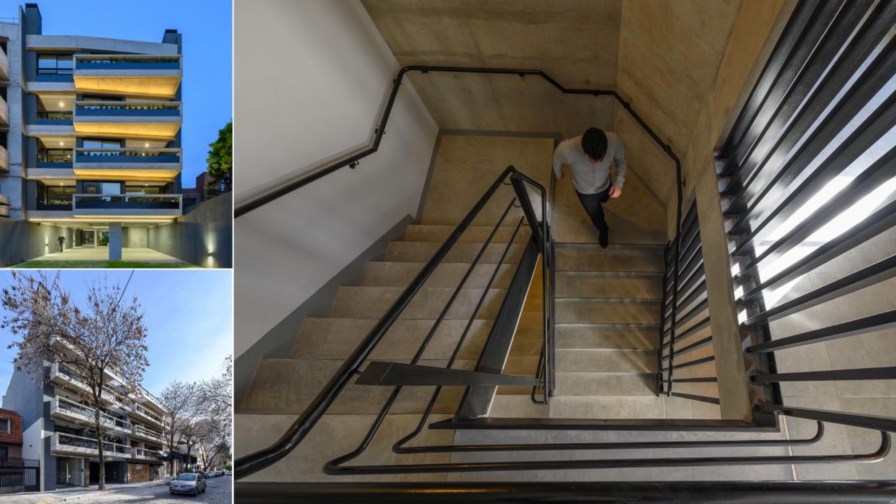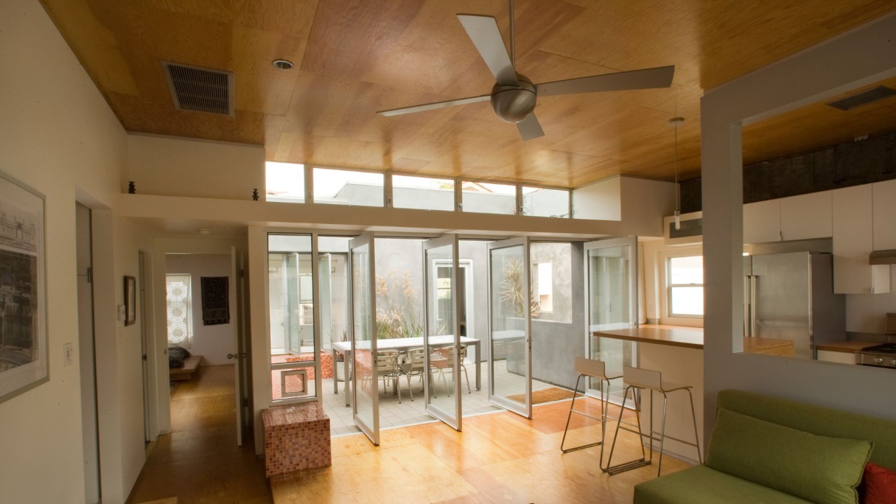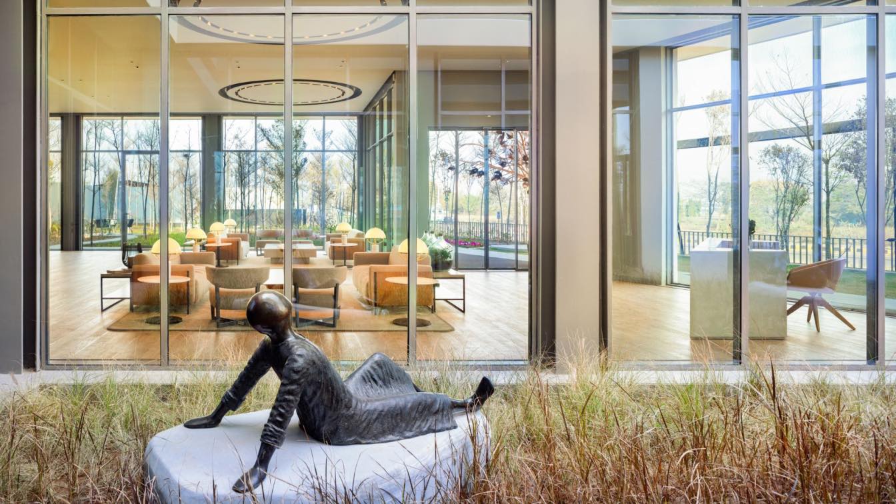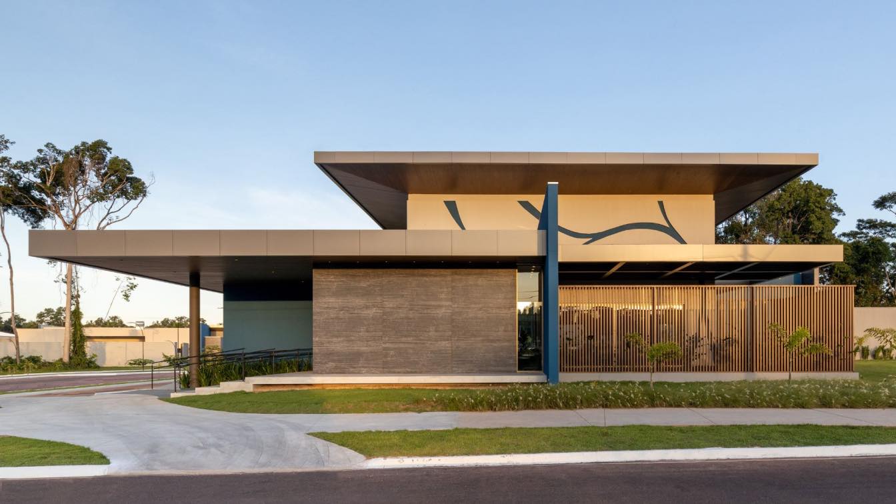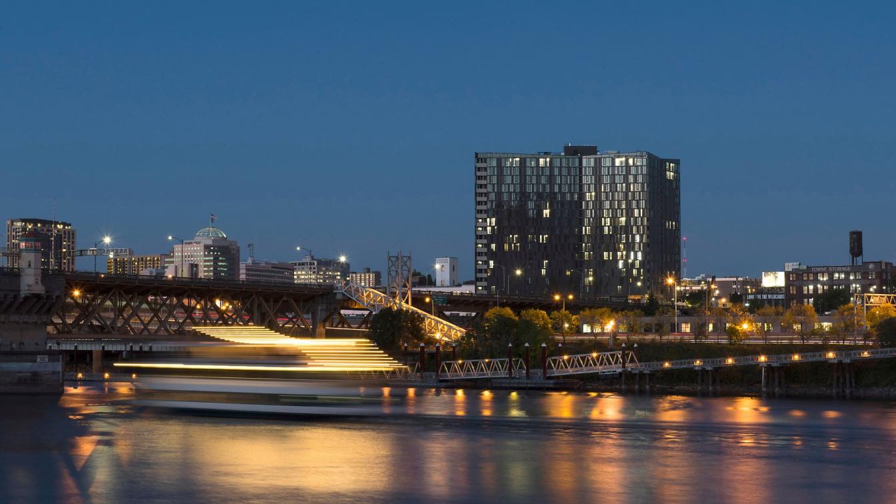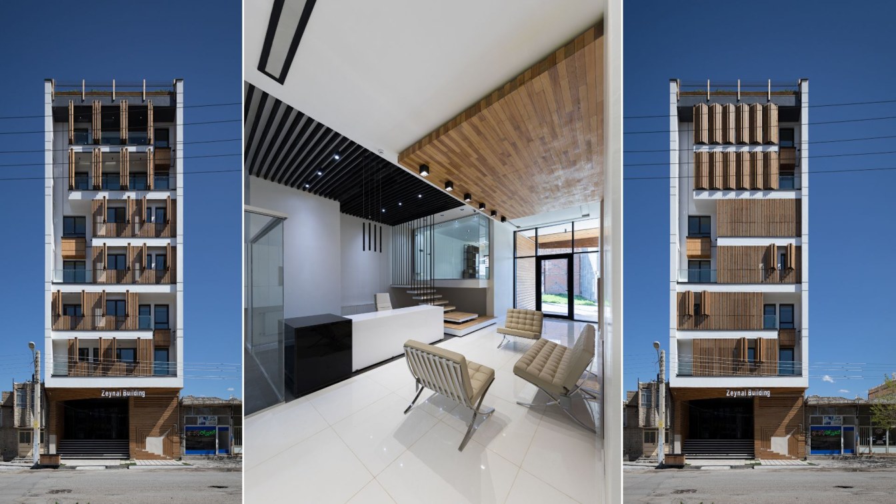Luxury living at SHABOLOVSKY RESIDENCE HALL - a project by O&A London for a stunning new residential development right in the heart of Moscow. This beautiful eight-floor building blends perfectly into the landscape of the surrounding Shabolovka area, characterised by the classic elegance of architectural design.
Project name
«A New Residential Development ‘Shabolovsky’»
Architecture firm
O&A London Design Studio
Photography
O&A London Design Studio
Principal architect
Oleg Klodt
Design team
O&A London Design Studio
Interior design
Anna Agapova
Civil engineer
O&A London Design Studio
Structural engineer
O&A London Design Studio
Lighting
O&A London Design Studio
Construction
Oleg Klodt architecture design
Visualization
O&A London Design Studio
Typology
Residential › Apartments, Multi-Family Residential Development
Nest Apartment at Hyderabad by Studio Hiraya Architects has been designed to be a luxurious 3BHK homes with just 2 apartments per floor of 2,400 sq. ft. each (Stilt + 5 floors). Located in a rapidly densifying neighbourhood, this project showcases a hybrid structure. It is an amalgamation of aesthetics, function and user experiences.
Architecture firm
Hiraya Studio LLP
Location
Hyderabad, Telangana, India
Photography
Ravi Varma photography
Principal architect
Vineeth Reddy, Sneha Gattu
Design team
Vineeth, Sneha, Vaishnavi, Harshini
Structural engineer
RE Associates
Landscape
Vaishnavi Associates
Lighting
Beta LED Lighting Pvtltd
Client
Glorience projects pvt ltd
Typology
Residential › Apartments
Located in the neighborhood of Colegiales, at the heart of Buenos Aires city, Baku Boutique stands tall on Teodoro García street with a 9.85 frontage and 37.3m depth in a medium-low residential area with a maximum construction height of 14.6 meters.
Project name
BAKÚ Boutique
Architecture firm
BROA + CONCRETIO
Location
Buenos Aires, Argentina
Photography
Gonzalo Viramonte
Tools used
Autodesk 3ds Max, AutoCAD, V-ray, Lumion, SketchUp, Revit
Typology
Residential › Apartments
The long awaited return of residents to downtown Los Angeles presents three major challenges. One is to mitigate the excessive energy consumption required to stay cool in this sweltering urban environment. The second is to find a way to have outdoor space to enjoy the indoor-outdoor California lifestyle in a dense urban environment.
Project name
Chung King Courtyard
Architecture firm
LOC Architects
Location
Chinatown, Los Angeles, California, USA
Photography
Christopher Culltion
Principal architect
Ali Jeevanjee & Poonam Sharma
Design team
Ali Jeevanjee & Poonam Sharma
Structural engineer
MBM, INC.
Construction
LOC Architects
Visualization
LOC Architects
Tools used
Rhinoceros 3D, Adobe Illustrator
Material
Concrete, marine plywood, aluminum, glass
Client
Ali Jeevanjee, Poonam Sharma
Typology
Residential › Mixed-use
Located in the plush suburbs of Gurugram in NCR, Elevate is a co-venture housing project marking the collaboration of Hines and Conscient, two major league developers in the Indian real estate sector. Spread across an area of about 10,000 sq.ft., the design scope comprised architecture, interiors, landscaping and FFE, skillfully realized by Studio...
Project name
Elevate Experience Center & Show Apartment
Architecture firm
Studio IAAD
Location
Sector 9 Gurugram, Haryana, India
Photography
Andre J. Fanthome | Studio Noughts and Crosses
Principal architect
Rachna Agarwal, Founder and Design Ideator, StudioIAAD
Design team
Priyanka Arora, Prachi Gupta, Ankita Kumari & Saamir Gupta
Design year
June 2019 (office)/ June 2020 (construction site)
Completion year
February 2021
Structural engineer
Vintech Consultants
Environmental & MEP
Sanelac Consultants Pvt. Ltd.
Typology
Commercial › Show Apartment, Experience Center
Signed by Truvian Arquitetura, Alameda das Cores is a high-standard horizontal condominium located in Sinop, Mato Grosso, Brazil. The premise of the project was to use colors, in view of the name of the project, in addition to producing an environment that promoted the integration of people with the environments.
Project name
Alameda Das Cores Condominium
Architecture firm
Truvian Arquitetura
Location
Sinop, Mato Grosso, Brazil
Principal architect
Rafaela Zanirato
Design team
Rafaela Zanirato, Isabel Eberhart, Ana Beatriz Furtado e Jonathan Osti
Interior design
Rafaela Zanirato, Isabel Eberhart, Ana Beatriz Furtado e Jonathan Osti
Collaborators
Victor Braz, Lukas Gabriel Oliveira de Morais, Flávia Cicuto, Jullia Ewellyn Gehring, Julia Lorençon, Renan Bachiega, Andressa Duarte, Gabriel Wildner, Pollyana Grigoletto, Lizziê Pinheiro e Gabriel Rocchetti
Civil engineer
Bedin Engenharia
Visualization
Digital Key
Tools used
Revit, Lumion, Adobe Photoshop
Material
Cumaru wood, Etna Brick | Pasinato, Grezzo Grigio | Castelatto
Typology
Residential › Condominium
Located across the Willamette River from downtown Portland, the YARD is a 21-story, 343,100-square-foot mixed-use apartment building that rises above the famous Burnside Bridge. The roof of the podium elevates a native planted landscape to the level of the bridge to create a shared community landscape environment, while its folded roof shape abstra...
Architecture firm
Skylab Architecture
Location
Portland, Oregon, USA
Photography
Maria Lamb, Stephen Miller, Brian Walker Lee
Principal architect
Jeff Kovel
Design team
Jeff Kovel, Creative Director / Principal Architect. Brent Grubb, Principal. Susan Barnes, Project Lead. Nathan Cox, Project Architect. Jill Asselineau Project Architect. Josh Ashcroft, Designer. Ben Porto, Designer. Stephen Miller, Visualization. Amy DeVall, Interior Designer. Mark Nye, Project Lead. Jim Henry, Project Architect. Jon DeLeonardo, Architect. Marian Jones, Architect. Katy Krider, Lead Interior Designer. Hiroki Abe, Designer
Interior design
Skylab Architecture
Collaborators
Acoustical Engineer: SSA Acoustics, LLP. Geotechnical Engineer: GeoDesign Inc. Surveyor: Blue Dot Group. Acoustical Consultant: SSA Acoustics, LLP. Building Envelope Consultant: The Façade Group, LLC. Environmental Graphics: Open Studio Collective
Civil engineer
Harper Houf Peterson Righellis - Inc.
Structural engineer
KPFF Consulting Engineers
Environmental & MEP
PAE Consulting Engineers
Lighting
LUMA Lighting Design
Construction
Andersen Construction
Visualization
Stephen Miller
Material
9Wood / Ceilings and panels. Lapchi Carpets / Rugs. Stephen Kenn Loft / Couch. Arcadia Curtain Wall and Storefront. Guardian Glass
Client
Key Development Corporation
Typology
Residential › Mixed-use Development
The project is located in Maku City, northwest of Iran, neighboring the three countries of Turkey, Azerbaijan and Armenia, the largest free zone in Iran and the second largest in the world in terms of geographical extent. The project's location is such that it overlooks the stunning heights of Cherkin Mountains and at distance, the beautiful scener...
Project name
Zeynal Building
Architecture firm
M.Binahayat Company
Location
Esteghlal Ave, Keshavarz Sq, Site Town, Maku, Iran
Photography
Mohammad Hassan Ettefagh
Principal architect
Armin Abdollahzadeh, Shiva Mardani
Design team
Shiva Mardani, Hasan Ghanbarzadegan
Interior design
Armin Abdollahzadeh, Shiva Mardani
Structural engineer
Armin Abdollahzadeh
Environmental & MEP
Hamed Jalilzadeh
Client
Behrouz Zeynalzadeh
Typology
Residential › Apartment

