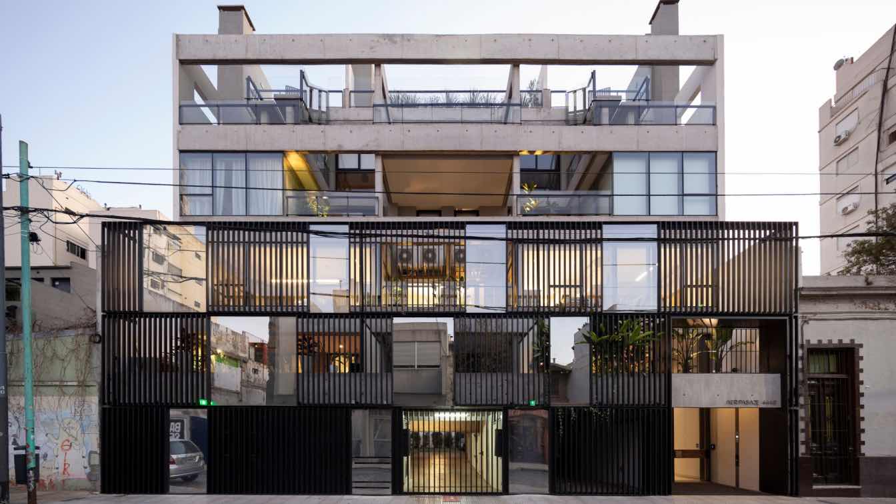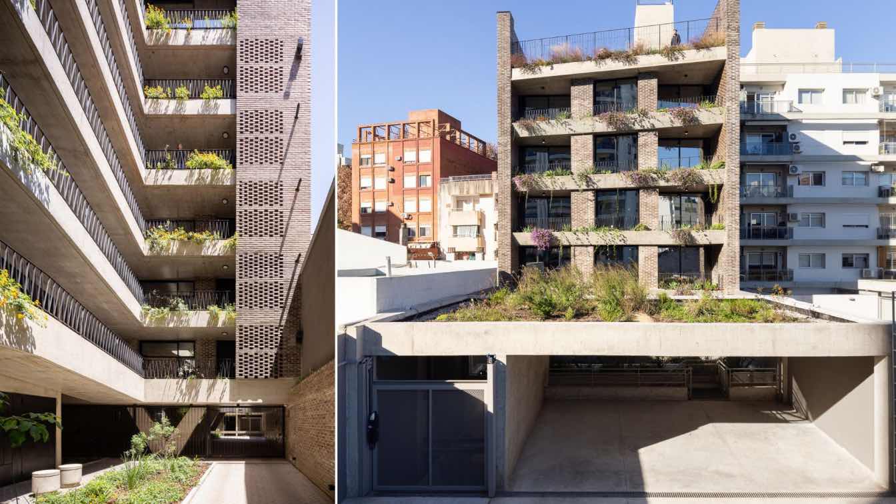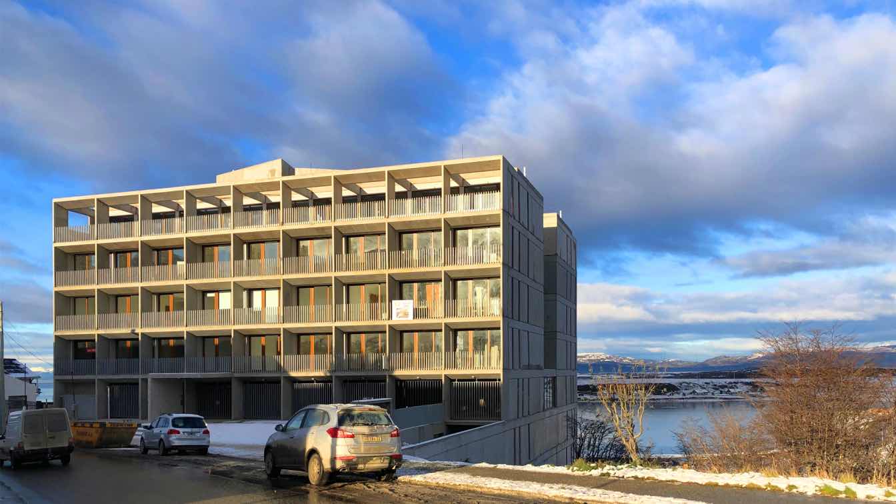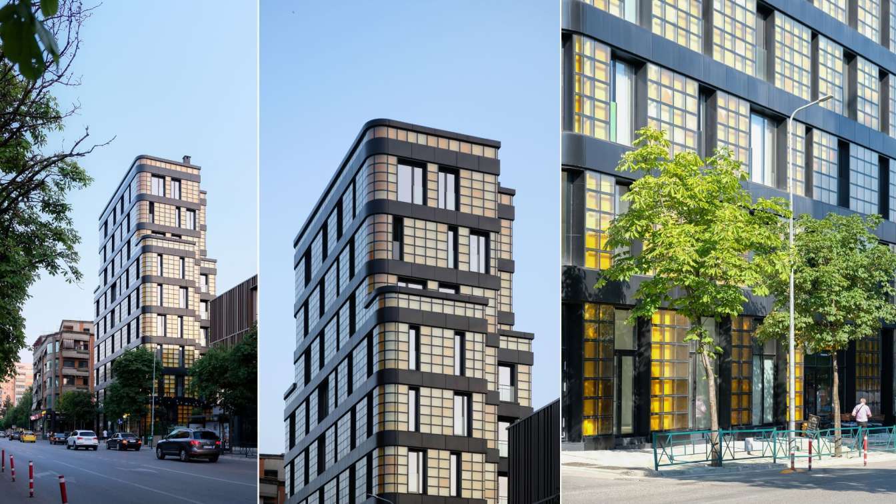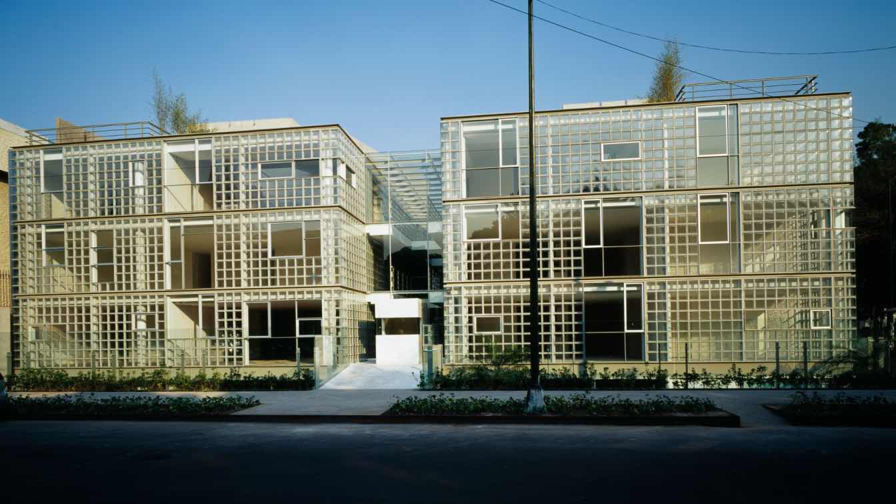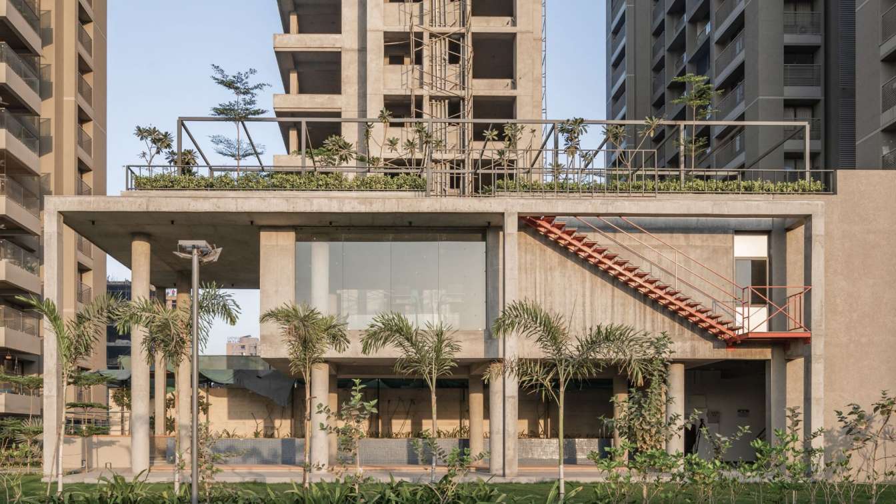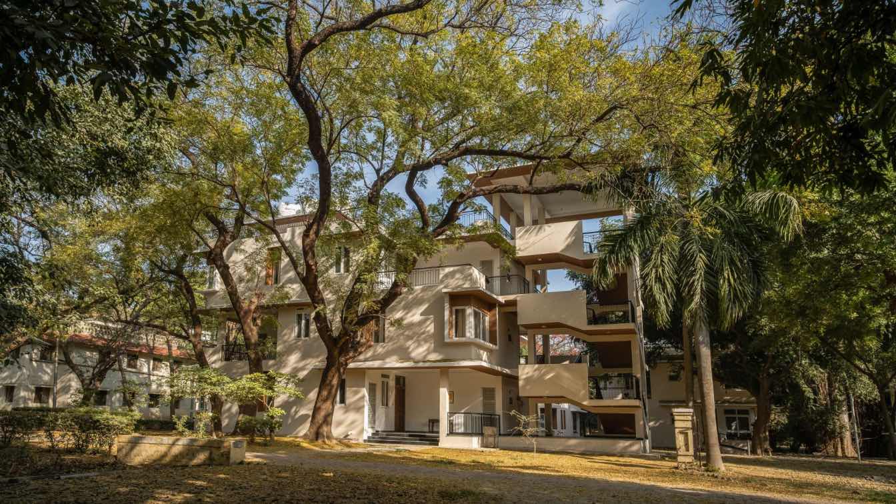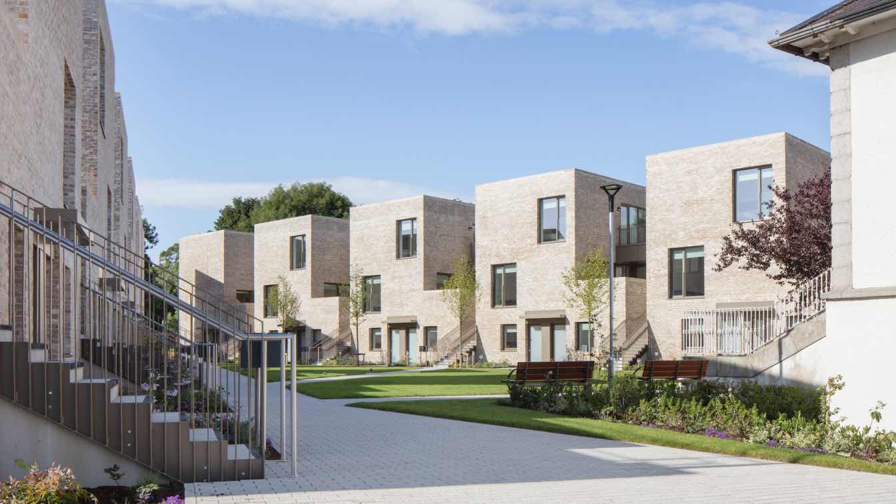It is a medium-density residential building that combines contemporary collective living with the individuality and freedom typical of the neighborhood scale.
Architecture firm
Cubero Rubio
Location
Pasaje Masón 4448 – Palermo, CABA, Buenos Aires, Argentina
Principal architect
Juan Pedro Rubio, Agustín Cubero
Design team
Brian Gorban, Diego Chab, Romina Garino, Virginia Justo, Juan Pablo Castellano, Maia Lax, Agostina Britos, Nicolás Bajdacz, Camila Moulia
Interior design
Mauro Bernardini
Collaborators
Leonardo Trabattoni, Melanie Doherty, PB + 4 Pisos + Terraza, Inversores Privados
Material
Concrete, Steel, Glass
Typology
Residential › Apartments
Building RZ1248 is located in a residential area of Rosario with tree-lined streets, a few blocks from Parque Independencia and Bv. Oroño. The project consists of two volumes of apartments, with patios, green terraces and double balconies interspersed between them
Project name
Building RZ1248
Architecture firm
CMS architects
Location
Rodríguez Nº1248, Rosario, Santa Fe, Argentina
Design team
Chiatello Diana, Matiasevich Paula, Melina Spinetta architects
Collaborators
Mariela Echecury, Valeria Mecchia, Victoria Figueroa, Lucrecia Rossi, Camila Barrera, David Pippa, Camila Cividini
Structural engineer
Graphstudio Argentina - Engineering Division
Environmental & MEP
Sanitary installation: Mario Ibarra. Electricity: Martín and Diego Roldán. Air conditioning: Cormay
Construction
PH construction SRL
Material
Concrete, Steel, Glass, Brick
Client
CMS Arquitectas, Pelle & Asociados
Typology
Residential, Apartment
The Amundsen Ushuaia Building is a residential project with a strong commitment to the urban and environmental context in which it operates. The characteristics of its location define its character and morphology.
Project name
Amudsen Ushuaia
Architecture firm
MZM arquitectos + Ruiz Martinez y Asociados
Location
Ushuaia, Tierra del Fuego, Argentina
Photography
Alberto J. Maletti, Alvaro Mosquera
Principal architect
Alberto J Maletti, Fernando Zanel, Lucas Maletti, Alfredo Ruiz Martinez
Design team
Bernardo Ardito, Jorge Carelli, Bernadette Chaix, Sonia Molina, Leandro Siragusa, Alvaro Mosquera
Interior design
MZM + RMA
Structural engineer
Carlos Piehl
Construction
Management: Alfredo Ruiz Martinez
Supervision
MZM arquitectos + Ruiz Martinez
Material
Concrete, Glass, Lenga wood
Client
Fideicomiso Amundsen
Typology
Residential › Apartments
Golden Reflections is a residential building located on one of Tirana’s main roads “ Rruga e Elbasanit “, near the Artistic Lyceum. Like most residential buildings built in the last two decades in Albania, especially in Tirana, the ground level is used for retail spaces like shops and cafes. The upper 8 floors accommo- date a variety of apartments,...
Project name
Golden Reflections Residential Building
Architecture firm
A7 Design Studio
Location
“Elbasani“ road, Tirana, Albania
Photography
Albano Guma, Dardan Vukaj
Principal architect
Ardit Qereshniku
Collaborators
Production and coordination of all plans: Uendi Daja Building design: Stives Balla; Visual concepts: Klea Mino; Visual concepts: Elson Dhamo; Technical specifications: Ledjana Bzhetaj
Typology
Residential › Apartment, Mixed-use, Retail
The project is located in front of a roundabout on Horacio St. in Polanco. It is formed by 13 apartments divided in two towers of four levels and another parking level. Both towers are connected by a lobby and a stair that goes from the parking level up to the second level.
Project name
Dumas + Horacio
Architecture firm
Central de Arquitectura
Location
Polanco, Mexico City, Mexico
Principal architect
Moises Ison, José Antonio Sanchez
Design team
Crimson Pasquinel
Interior design
Central de Arquitectura
Collaborators
Daniel Vizuet
Civil engineer
Colinas de Buen
Structural engineer
Colinas de Buen
Construction
Central de Arquitectura
Material
Concrete Structure And Glass Blocks
Typology
Residential › Apartments
The open community space in a housing is a Residential Park for the families residing in the housing society. UA Lab has designed the residential community space as a ‘shared space’ between families of different cultural diversity. This space plays very important role in binding people of different ethnic values and culture together.
Project name
The Lea Shell
Architecture firm
UA Lab (Urban Architectural Collaborative)
Location
Ahmedabad, India
Photography
Inclined Studio
Principal architect
Vipuja Parmar, Krishnakant Parmar
Design team
Vipuja Parmar, Krishnakant Parmar, Kruti Shah, Parth Mistry
Structural engineer
Jayesh Patel
Environmental & MEP
Urva Engineering
Construction
Krishnakant Patel
Tools used
AutoCAD, SketchUp
Material
Concrete, Brick, Metal
Typology
Residential Building › Place for community Living in A Residential complex
The Krishnamurti Foundation, India is a charitable trust established with the intent to promote educational, cultural and humanitarian activities in the light of Sri J Krishnamurti’s teachings. Rajghat Besant School (RBS) under the Rajghat Education Center (REC) is one of the six Krishnamurti Foundation centers that was set up in the year 1928 base...
Project name
Staff Residential: Rajghat Education Centre, Varanasi, India
Architecture firm
Studio Next
Photography
Nikhil’s Portrait Vision, Varanasi
Principal architect
Tarun Kumar
Design team
Tarun Kumar, Rajiv Gupta, Dipayan Ghosh, Karan Sherpa
Site area
1200 m² (campus of 330 acres)
Interior design
Studio Next
Structural engineer
Sarat Gupta, ST.AR. Structural Consultants, New Delhi
Environmental & MEP
DBHMS, New Delhi
Visualization
Studio Next
Tools used
AutoCAD, SketchUp
Material
Concrete, brick, flyash bricks, Stone
Client
Rajghat Education Centre, Krishnamurti Foundation, Varanasi
Typology
Residential › Apartments
The Residences at Sandford Lodge, Dublin 6 comprise the first completed Low-Rise, High-Density, Residential Development in Ireland. Building upon the Shay Cleary Architects's long term research projects into high quality, low rise, high density residential design, the scheme provides high amenity residential units of generous size, with ample priva...
Project name
The Residences, Sandford Lodge
Architecture firm
Shay Cleary Architects
Photography
Jamie Hackett Photography
Principal architect
John Dobbin
Design team
Shay Cleary, Mark Halpin, Karl Tobin, John Callan, Shane Fitzpatrick
Interior design
Shay Cleary Architects
Civil engineer
Barrett Mahony Consulting Engineers
Structural engineer
Barrett Mahony Consulting Engineers
Environmental & MEP
AxisEng
Landscape
Mitchell & Associates
Construction
Masonry, Brick, Precast Concrete
Supervision
Shay Cleary Architects
Typology
Residential › Apartments

