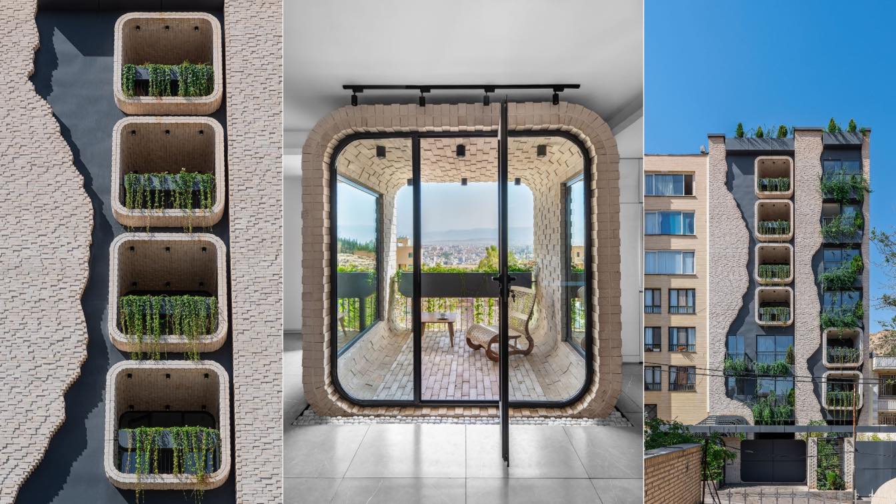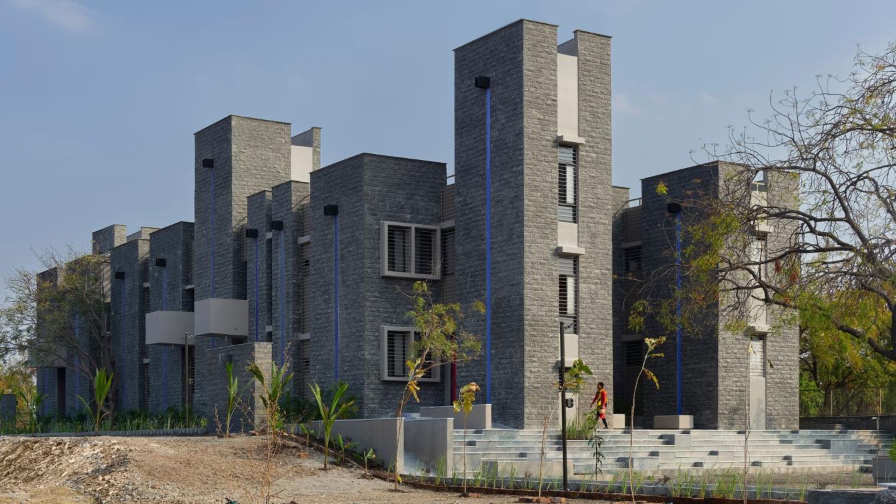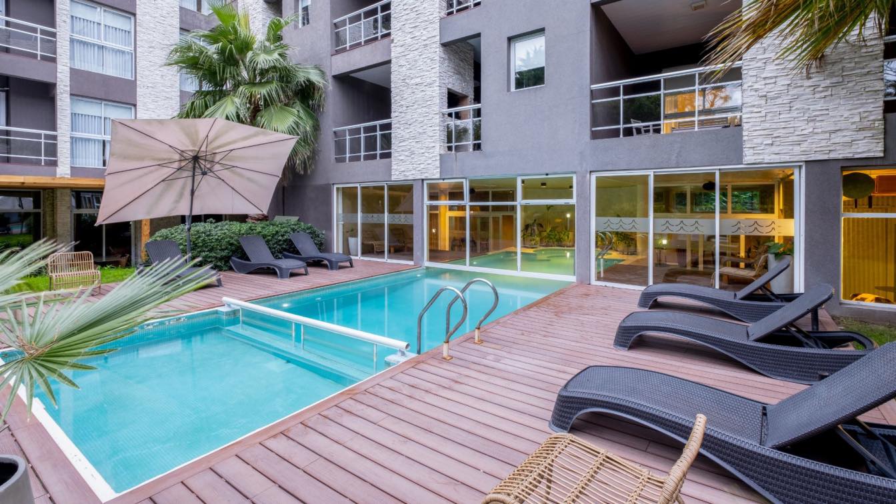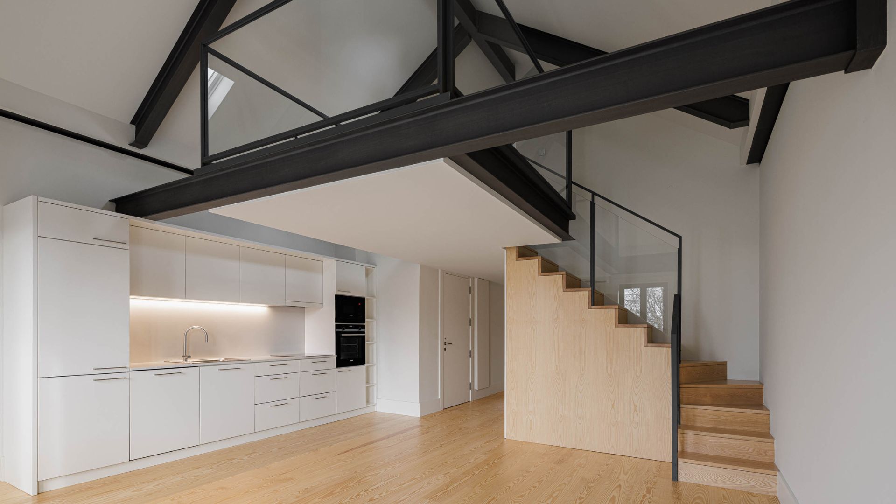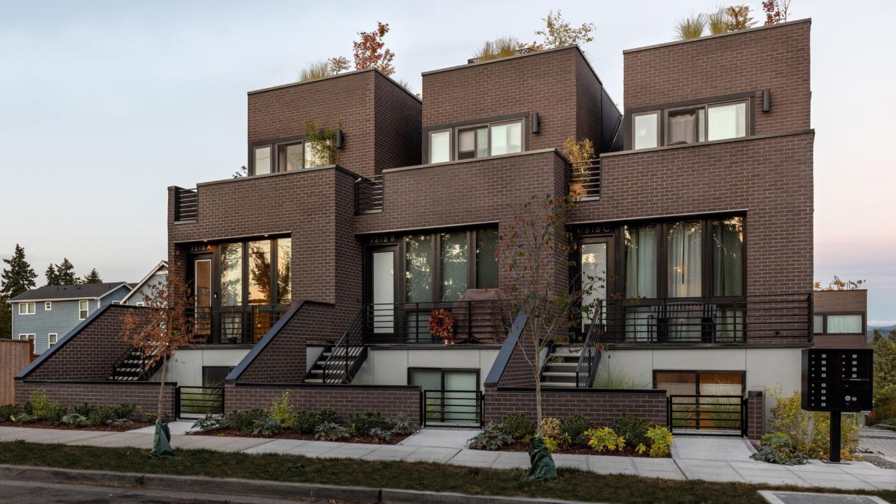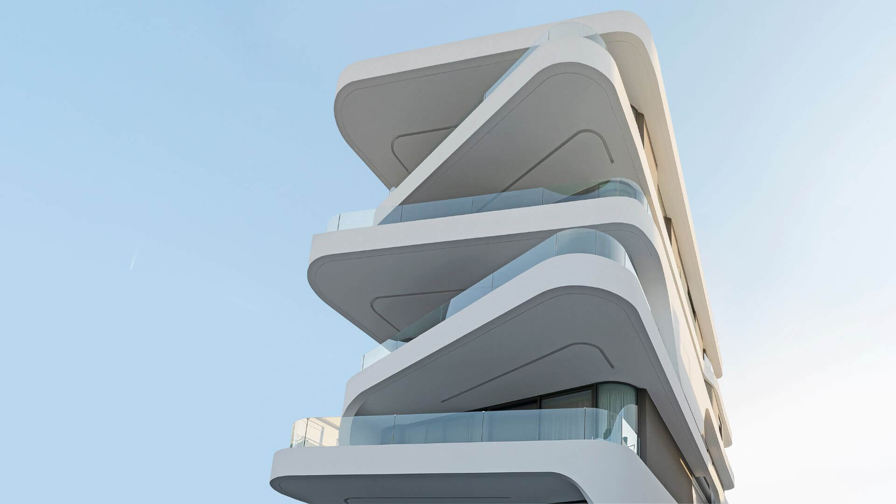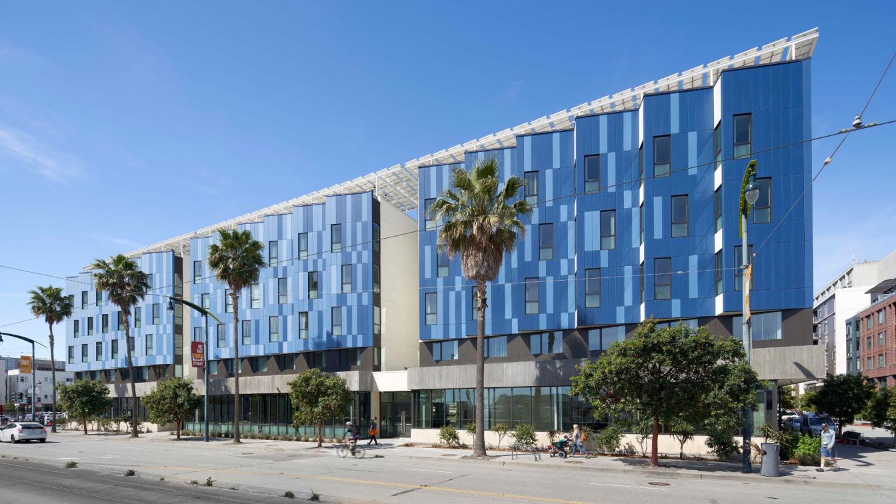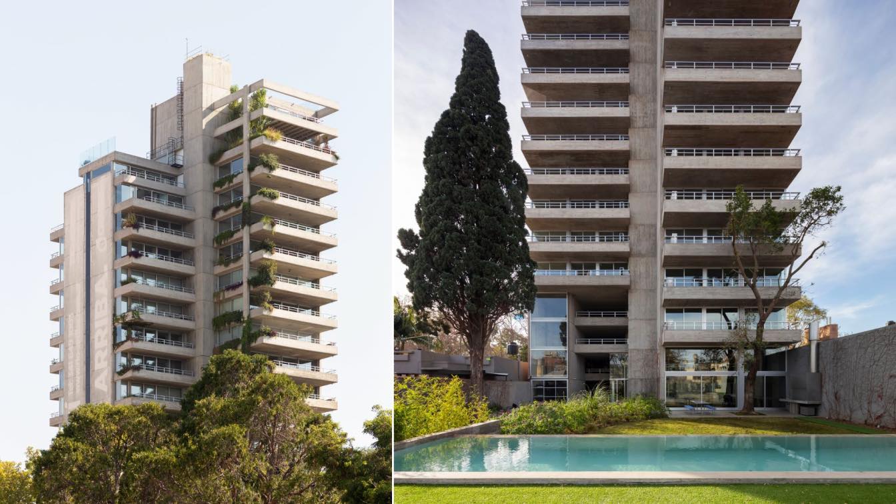Koohsar Apartment is located in front of a mountain and in close proximity
to its hillside. The building envelope conceals a portion of the mountain scene, and in order to
visually assimilate the mountain scene behind the building and the building façade, the design
team initiated an approach to blend in the proposed building.
Project name
Koohsar Residential Apartment
Architecture firm
AshariArchitects
Location
Jomhori blv., Shiraz, Iran
Photography
Khatereh Eshghi
Principal architect
AmirHossein Ashari
Design team
Ali Attaran, Zahra Jafari, Afshin Ashari, Ehsan Shabani, Zahra Rahimi
Collaborators
Ali Attaran, Zahra Jafari, Afshin Ashari, Ehsan Shabani, Zahra Rahimi
Civil engineer
Tachra Construction group
Structural engineer
Tachra Construction group
Environmental & MEP
Tachra Construction group
Construction
Tachra Construction group
Supervision
Amirhossein Ashari
Visualization
Ehsan Shabani
Tools used
AutoCAD, SketchUp, Autodesk 3ds Max, Adobe Photoshop, Adobe Illustrator, Adobe InDesign
Material
Brick, Concrete, Steel, Glass
Client
Mohsen Khabaz, Koroush Kamali Sarvestani
Typology
Residential, Apartments
Studio PPBA: A report published by NITI Aayog, (Government of India) mentioned that
India was undergoing the worst water crisis in its history; that nearly 600 million people were
facing high to extreme water stress.
Project name
Women Empowerment Shelter
Architecture firm
Studio PPBA
Location
Loni BK, Dist : Bijapur, Karnataka, India
Design team
Shubhankar J, Sakshi C, Priyank B, Dhara N, Pankaj B, Pallavi A
Civil engineer
Sanjay Padwal
Structural engineer
Swapnil Bhawsar
Client
Misereor, Indienhilfe e.V
Typology
Residential › Shelter
Nestled in the picturesque coastal town of Cariló, Buenos Aires, Argentina, lies a hospitality gem that has been capturing the hearts of travelers since its opening in September 2022. Welcome to Suite House Cariló, a haven of comfort and luxury that offers an unforgettable experience for all who step foot within its doors.
Project name
Suite House Carilo
Architecture firm
Estudio Montevideo
Location
Carilo, Buenos Aires, Argentina
Photography
Andrés Domínguez
Principal architect
Ramiro Veiga, Marco Ferrari, Gabriela Jagodnik
Design team
Lucia Ceballos , Violeta Bonicatto, Florencia Mc kidd, Melisa Daives
Collaborators
Project Manager: Gabriela Jagodnik. Project Leader Concept : Simon Fassi Santo. Project Leader Proyect: Pilar Perez
Typology
Residential › Apartments
The intervention located in the heart of Porto, in D. João IV street, aimed to convert two existing buildings, with a basement and three floors, into 10 apartments of different types, all enjoying the generous garden spaces located inside the property. The intervention intended to safeguard the character and personality of the pre-existing building...
Project name
Marlim D. João IV
Architecture firm
Atelier D’Arquitectura Lopes da Costa
Photography
Ivo Tavares Studio
Structural engineer
Strumep – Engenharia, Lda.
Environmental & MEP
Electrical Project: Projedomus – Projectos e Instalações Eléctricas Inteligentes, Lda.; Fluids Engineering : Strumep – Engenharia, Lda.; Thermal Engineering: IRG, Inspeções Técnicas, S.A.
Construction
Traço de Massa – Construção e Recuperação de Espaços Lda.
Typology
Residential › Apartment
Multi-Family Housing that Engages the Neighborhood The Othello Gardens’ neighborhood in Seattle is in the middle of a transformation from single�family to a denser, multi-family mid-rise neighborhood. The rapid change has created an acute need for quality middle-income housing. The neighborhood has always been socially, and economically diverse but...
Project name
Othello Gardens
Architecture firm
Wittman Estes
Location
Seattle, Washington, USA
Photography
Miranda Estes
Design team
Matt Wittman, AIA LEED AP. Jody Estes. Ashton Wesely, AIA LEED AP
Interior design
Wittman Estes
Civil engineer
Taylor Engineering Consultants
Structural engineer
J Welch Engineering LLC
Construction
Ted Pederson
Material
Brick, Concrete, Wood, Glass, Steel
Typology
Residential › Housing
Omniview Design presents Golf Apartments, a high-end residential development adjacent to a famous golf course in Glyfada, Greece. The articulate form of the building, with playful geometries of the street-facing façade, is derived from an interpretation of local planning regulations, creating a wireframe that engulfs the volume.
Project name
Golf Apartments
Architecture firm
Omniview Design
Photography
Panagiotis Voumvakis
Principal architect
Dimitri Tsigos
Design team
Ioanna Iliadi, Afroditi Maragkou, Danai Diou, Christina Tsakiri, Lina Kazolea, Katerina - Christina Anastasopoulou
Collaborators
Construction Architect: Thaleia Stergiou, Ioanna Iliadi, Afroditi Maragkou, Stelios Koukiasas. Project Architect: Thaleia Stergiou
Structural engineer
Paul M. Savvas
Environmental & MEP
George Karvounis (Mechanical Study)
Material
Concrete, Marble, Metal, Ceramic, Brick
Typology
Residential › Apartments
A model for healthy living and resilience, the Edwin M. Lee Apartments is the first building in San Francisco to combine supportive housing for both unhoused veterans and low-income families. This collaboration—Leddy Maytum Stacy Architects, Saida + Sullivan Design Partners, Swords to Plowshares, and Chinatown Community Development Center—supports...
Project name
Edwin M. Lee Apartments
Architecture firm
Prime Architect: Leddy Maytum Stacy Architects. Associate Architect: Saida + Sullivan Design Partners
Location
San Francisco, California, USA
Photography
Bruce Damonte
Principal architect
Richard Stacy, FAIA – Principal in Charge
Design team
Ledday Maytum Stacy Architects Team: Richard Stacy, FAIA – Principal in Charge. Gregg Novicoff, AIA, LEED AP – Associate Principal. Edward Kopelson, AIA, LEED AP – Project Manager. Gwen Fuertes, AIA, LED AP BD+C – Project Architect. Saida + Sullivan Design Partners Team: Koji Saida, AIA – Principal. Mimi Sullivan, AIA – Principal. Jeremy Gagon, Job Captain.
Collaborators
Building Maintenance: Access Systems & Solutions. Waterproofing Consultant: Steelhead Engineers. Corrosion: JDH Corrosion. GreenPoint Rater: Association for Energy. Fire Protection: Pacific-Allied Fire Protection
Civil engineer
Luk & Associates
Environmental & MEP
Mechanical & Plumbing Engineer: Tommy Siu & Associates. Electrical Engineer: E Design C. Acoustic Consultant: Papadimos Group
Landscape
GLS Landscape Architecture
Construction
Nibbi Brothers
Client
Chinatown Community Development Center (CCDC), Swords to Plowshares
Typology
Residential › Apartments
Río Arriba is a residential building located in the northern area of the city of Rosario where the Paraná River, Alem Park and the new Municipal Aquarium complex converge. It is made up of 20 floors with a unique and differential feature: its large individual terraces that look at different planes of a great scene: the river, the vegetation and the...
Architecture firm
Pablo Gagliardo
Location
Olivé 954, Rosario, Argentina
Principal architect
Pablo Gagliardo
Design team
Sebastián Larpin, Lucía Galfione, Denise Fernandez, Betiana Ferrero, Ana Mugica, Cecilia Alianak
Collaborators
Aluminum openings: Luhmann Apertures. Wooden openings: Sergio Samarino. Blacksmith: Jesus Corsi. Air conditioning: Texon SRL. Countertops: Pafume marble. Wooden floors: Eugenio Baraldi. Coatings: Deckar. Toilets and taps: Corralón Belgrano
Structural engineer
Orengo y Asociados
Landscape
Fuster & Asociados
Material
Concrete, Steel, Glass
Typology
Residential › Apartments

