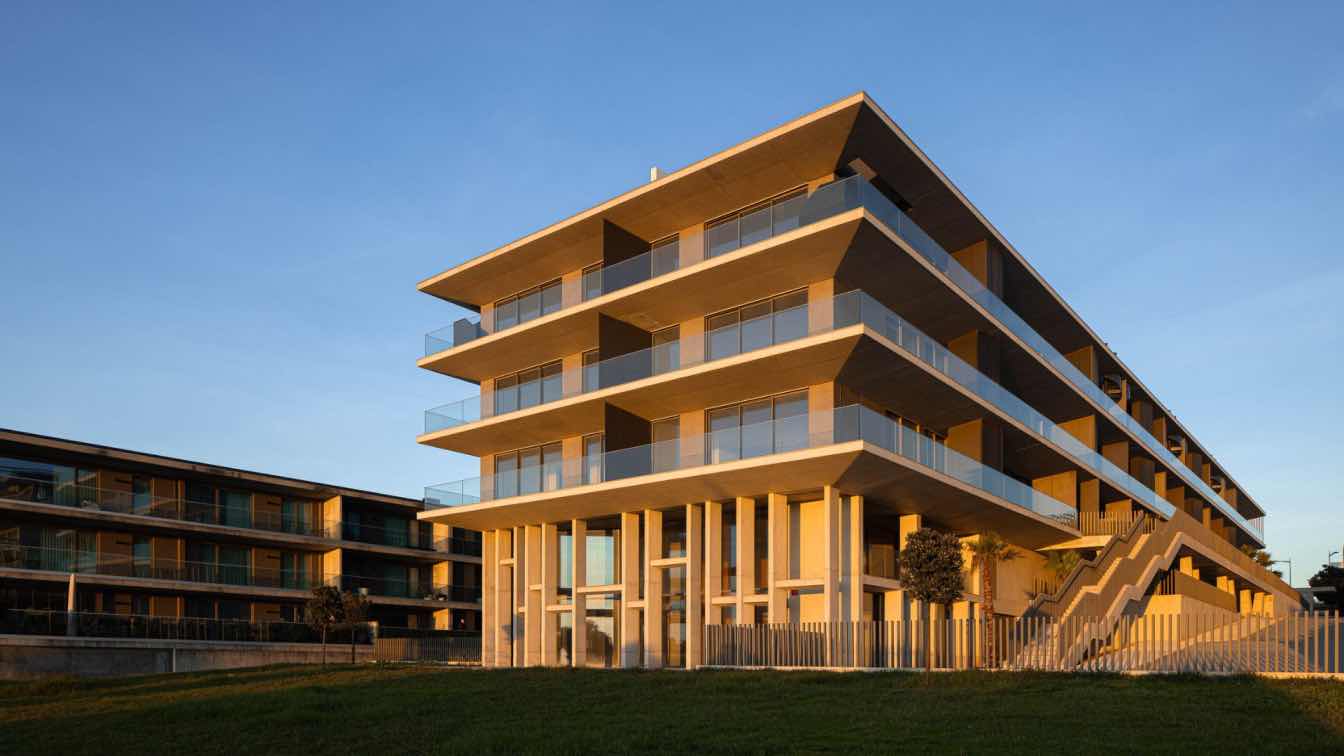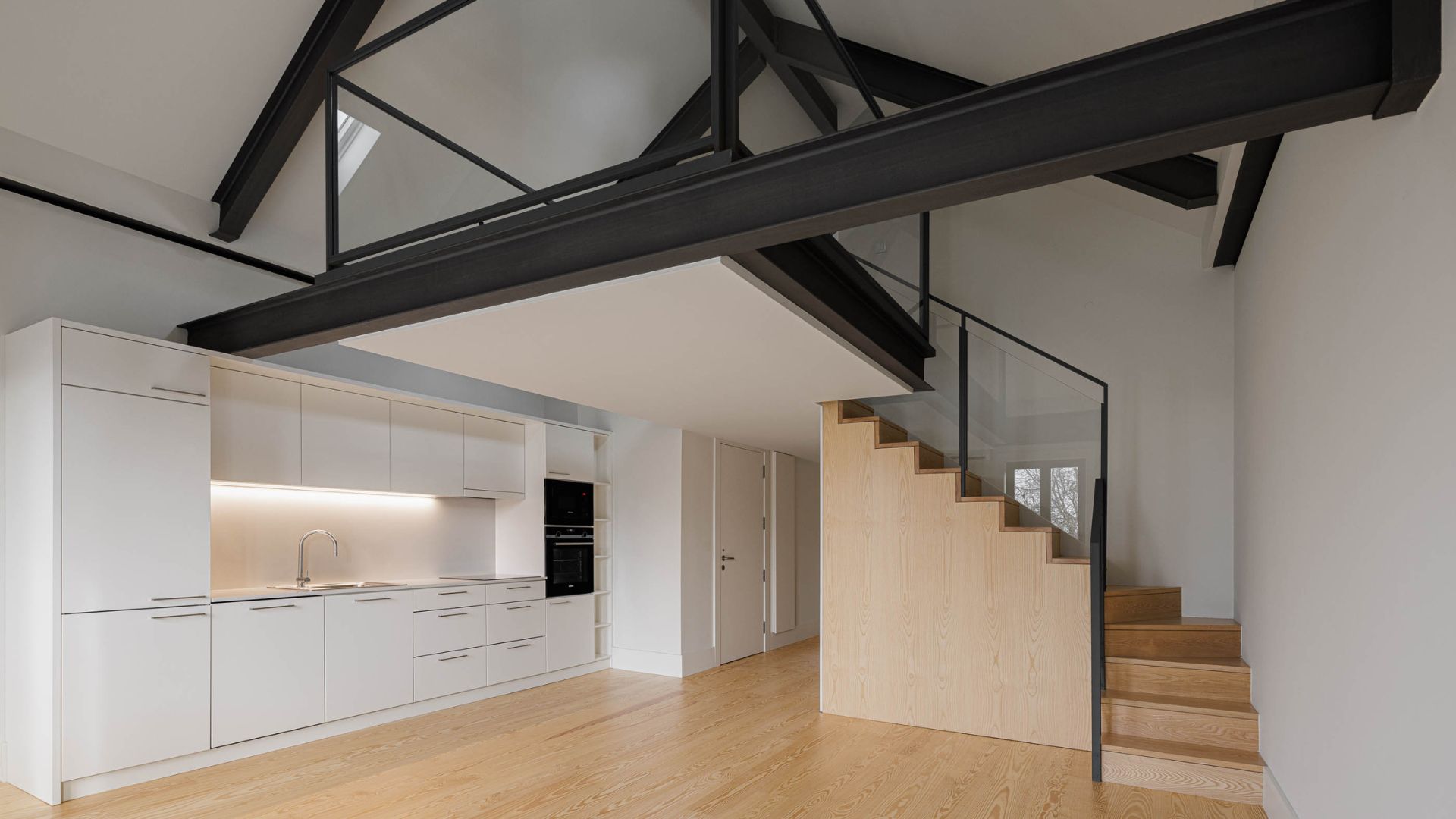Atelier d’Arquitectura Lopes da Costa: The building is located on a rectangular plot of land, with a steep but constant slope in an east/west direction. It enjoys a privileged location, both due to its exposure to the sun and its views of the sea, as well as access to the coastline and the beach.
Project name
Edifício Seashore
Architecture firm
Atelier d’Arquitectura Lopes da Costa
Location
Canidelo, Vila Nova de Gaia, Portugal
Photography
Ivo Tavares Studio
Principal architect
José António Lopes da Costa, Tiago Meireles
Collaborators
Rita Gonçalves, Joana Jorge, Sérgio Almeida, Afonso Tigre Lopes da Costa. Acoustic Design: Log Acústica. Fluids Engineering: Strumep – Engenharia, Lda. Thermal Engineering: IRG, Inspeções Técnicas, S.A. Visual identity: Viriato & Viriato
Structural engineer
Strumep – Engenharia, Lda.
Lighting
Projedomus – Projectos e Inst. Eléctricas Inteligentes, Lda
Construction
A. Pimenta – Construções, Lda
Supervision
Drawing Solutions
Typology
Residential › Apartments
The intervention located in the heart of Porto, in D. João IV street, aimed to convert two existing buildings, with a basement and three floors, into 10 apartments of different types, all enjoying the generous garden spaces located inside the property. The intervention intended to safeguard the character and personality of the pre-existing building...
Project name
Marlim D. João IV
Architecture firm
Atelier D’Arquitectura Lopes da Costa
Photography
Ivo Tavares Studio
Structural engineer
Strumep – Engenharia, Lda.
Environmental & MEP
Electrical Project: Projedomus – Projectos e Instalações Eléctricas Inteligentes, Lda.; Fluids Engineering : Strumep – Engenharia, Lda.; Thermal Engineering: IRG, Inspeções Técnicas, S.A.
Construction
Traço de Massa – Construção e Recuperação de Espaços Lda.
Typology
Residential › Apartment



