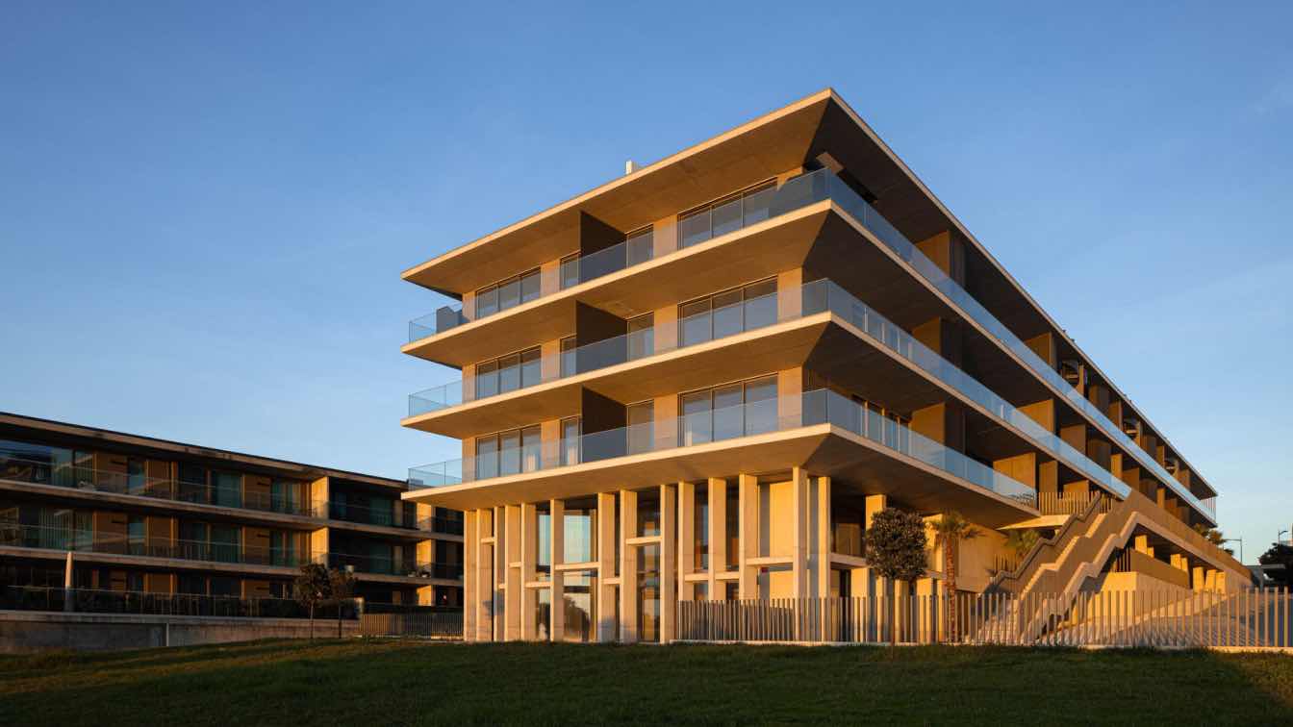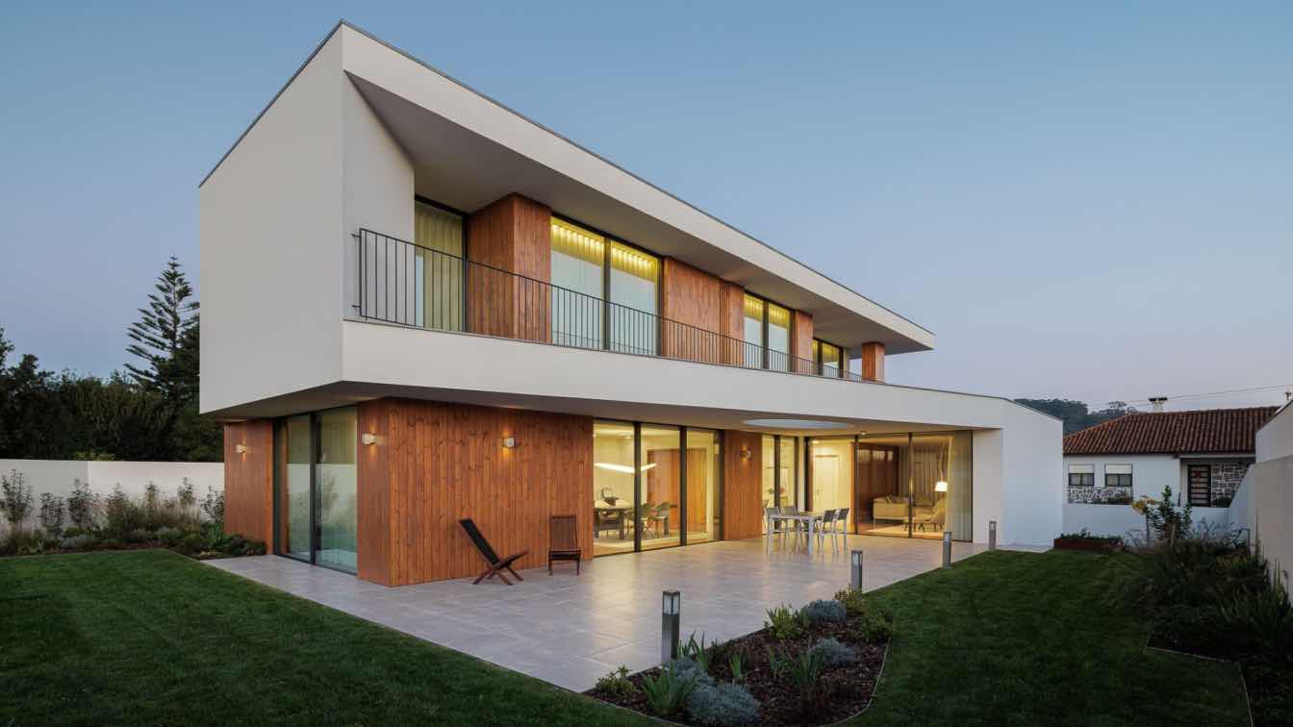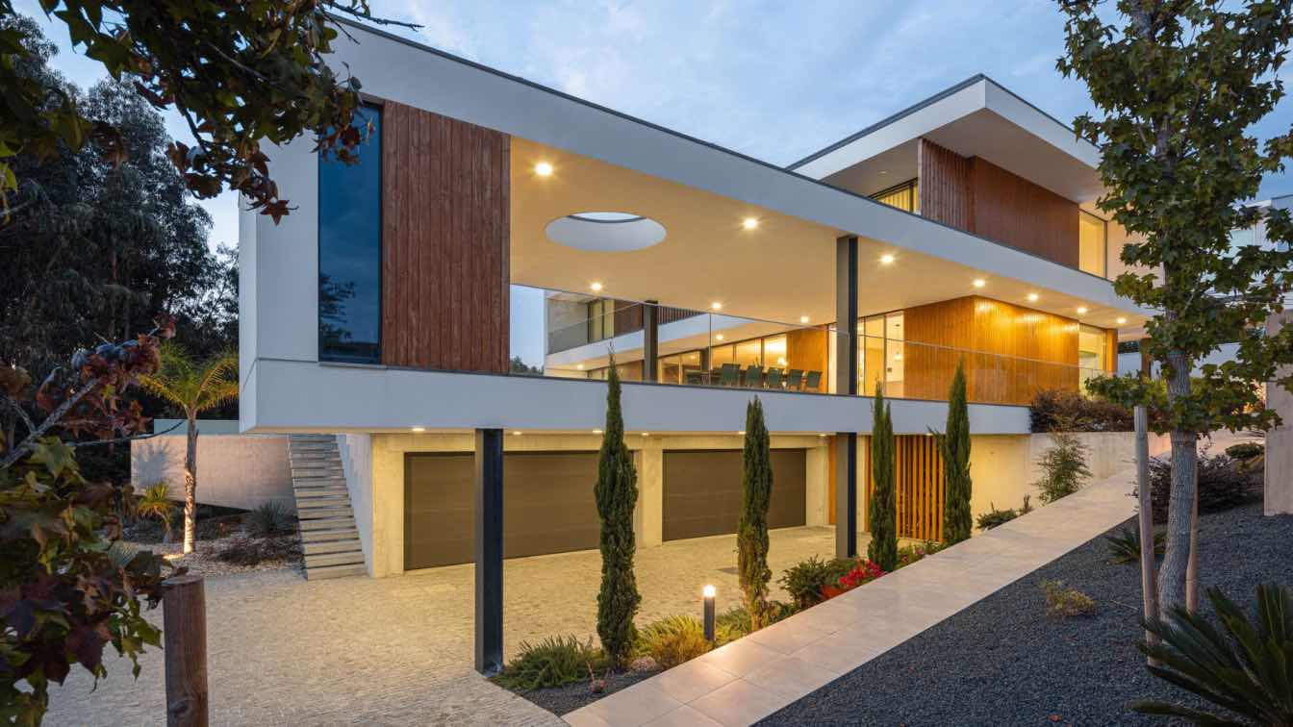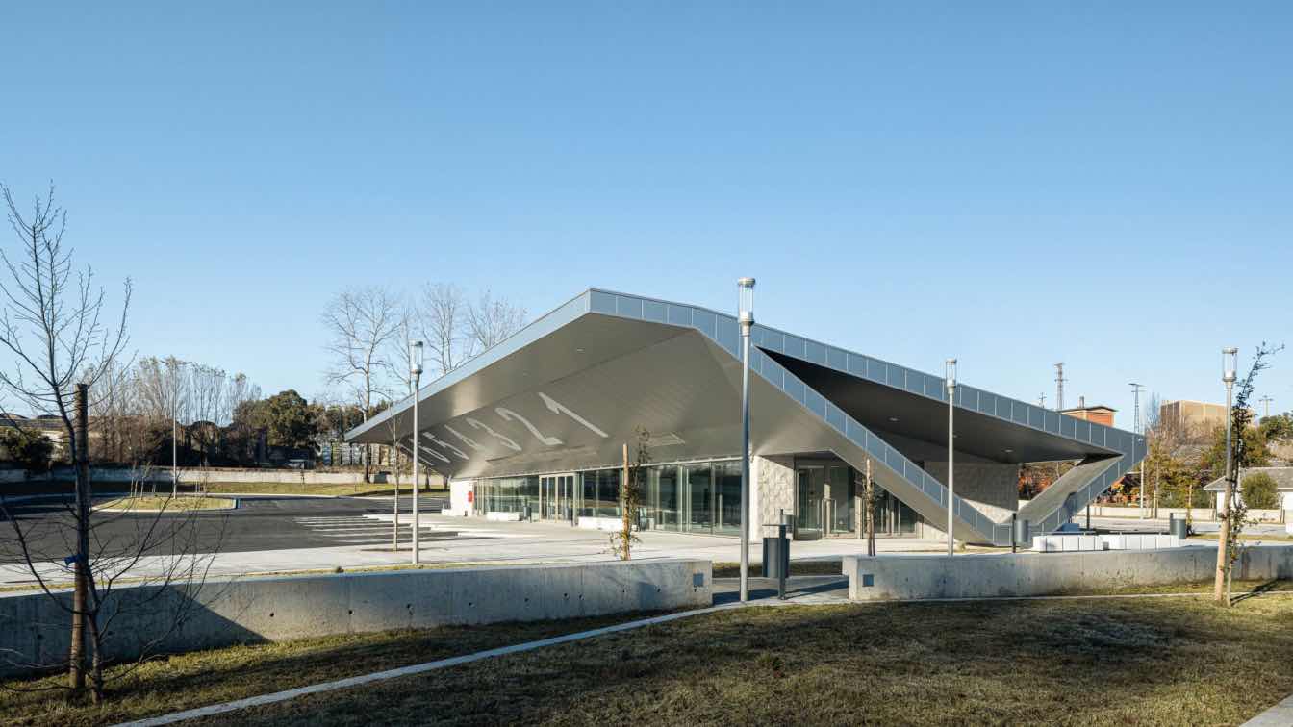Atelier d’Arquitectura Lopes da Costa: The building is located on a rectangular plot of land, with a steep but constant slope in an east/west direction. It enjoys a privileged location, both due to its exposure to the sun and its views of the sea, as well as access to the coastline and the beach.
Project name
Edifício Seashore
Architecture firm
Atelier d’Arquitectura Lopes da Costa
Location
Canidelo, Vila Nova de Gaia, Portugal
Photography
Ivo Tavares Studio
Principal architect
José António Lopes da Costa, Tiago Meireles
Collaborators
Rita Gonçalves, Joana Jorge, Sérgio Almeida, Afonso Tigre Lopes da Costa. Acoustic Design: Log Acústica. Fluids Engineering: Strumep – Engenharia, Lda. Thermal Engineering: IRG, Inspeções Técnicas, S.A. Visual identity: Viriato & Viriato
Structural engineer
Strumep – Engenharia, Lda.
Lighting
Projedomus – Projectos e Inst. Eléctricas Inteligentes, Lda
Construction
A. Pimenta – Construções, Lda
Supervision
Drawing Solutions
Typology
Residential › Apartments
Designed for a couple with two children, the house is distributed over three floors and is set on a rectangular plot with good sun exposure and privileged views of Santa Maria da Feira Castle.
Architecture firm
Atelier d’Arquitectura Lopes da Costa
Location
Santa Maria da Feira, Portugal
Photography
Ivo Tavares Studio
Principal architect
José António Lopes da Costa, Tiago Meireles
Collaborators
Sérgio Almeida, IRG, Inspeções Técnicas, S.A. (Thermal Engineering)
Structural engineer
Strumep - Engenharia
Lighting
Projedomus – Projectos e Instalações Eléctricas Inteligentes, Lda
Construction
A Construtora de Loureiro, Lda.
Typology
Residential › House
Atelier d’Arquitectura Lopes da Costa: The house is situated on a triangular plot with a steep slope along the access street, in the East/West or South/North direction. This has influenced its shape and volume.
Architecture firm
Atelier d’Arquitectura Lopes da Costa
Location
Escapães, Santa Maria da Feira, Portugal
Photography
Ivo Tavares Studio
Principal architect
José António Lopes da Costa, Tiago Meireles
Collaborators
Sérgio Almeida. Thermal Engineering: IRG, Inspeções Técnicas, S.A.
Structural engineer
Strumep - Engenharia
Lighting
Projedomus – Projectos e Instalações Eléctricas Inteligentes, Lda
Construction
A. S. Correia Lda.; Construções Manuel Jesus da Costa, Lda.; Manuel Fernando Reis, Unipessoal, Lda.
Typology
Residential › House
The Interface de Transportes Lourosa – Fiães is a transport interface, located on a plot of land with around 11,500 m² on the border between these two parishes, comprises a vast parking and manoeuvring area and a support building of around 500 m², which was chosen to be located perpendicular to the road that gives it access.
Project name
Interface de Transportes Lourosa-Fiães
Architecture firm
Atelier d’Arquitectura Lopes da Costa
Location
Fiães, Santa Maria da Feira, Portugal
Photography
Ivo Tavares Studio
Principal architect
José António Lopes da Costa, Tiago Meireles
Collaborators
Rita Gonçalves
Civil engineer
PJReis – Engenharia Civil; Projedomus – Projectos e Instalações Eléctricas Inteligentes, Lda.
Landscape
MPT - Mobilidade e Planeamento do Território Lda.
Lighting
Projedomus – Projectos e Instalações Eléctricas Inteligentes, Lda
Construction
RUCE - Construção e Engenharia, Lda.
Typology
Transportation › Bus Station





