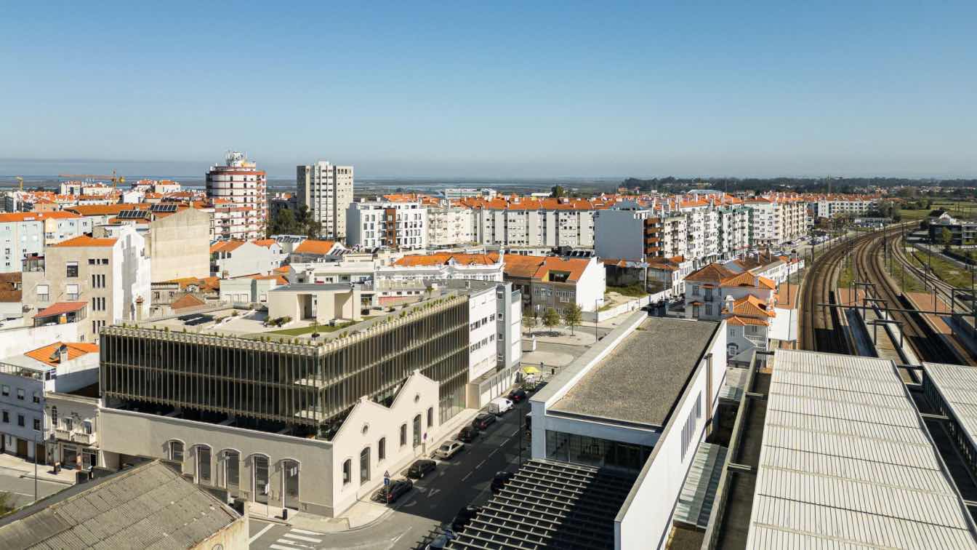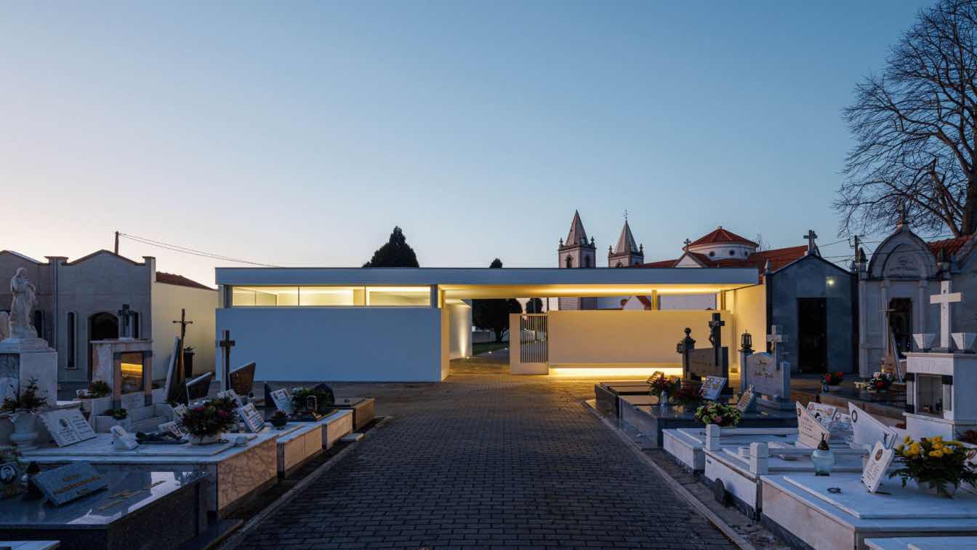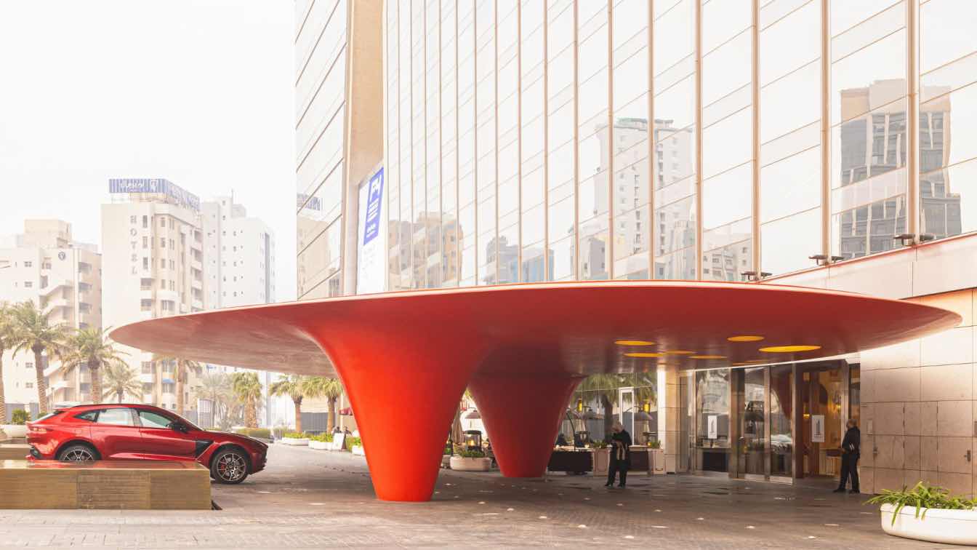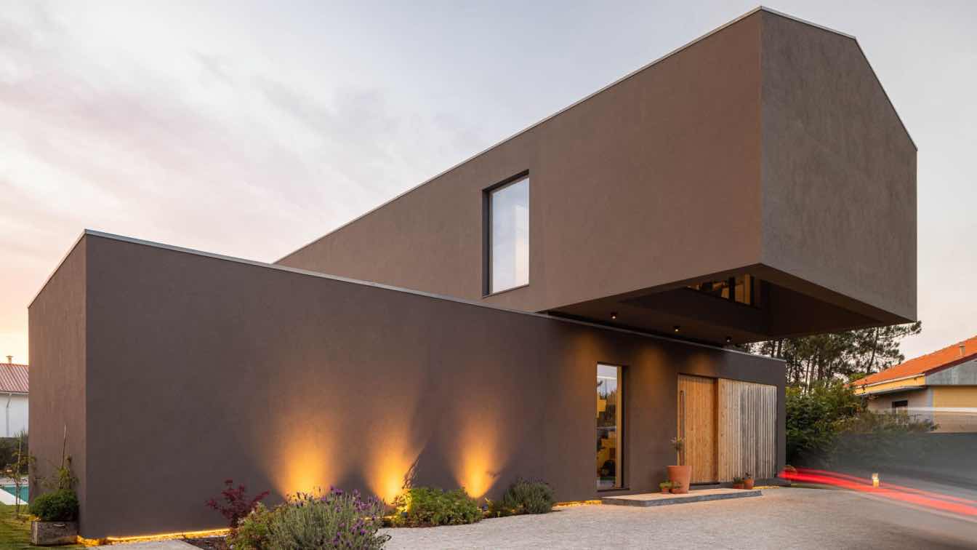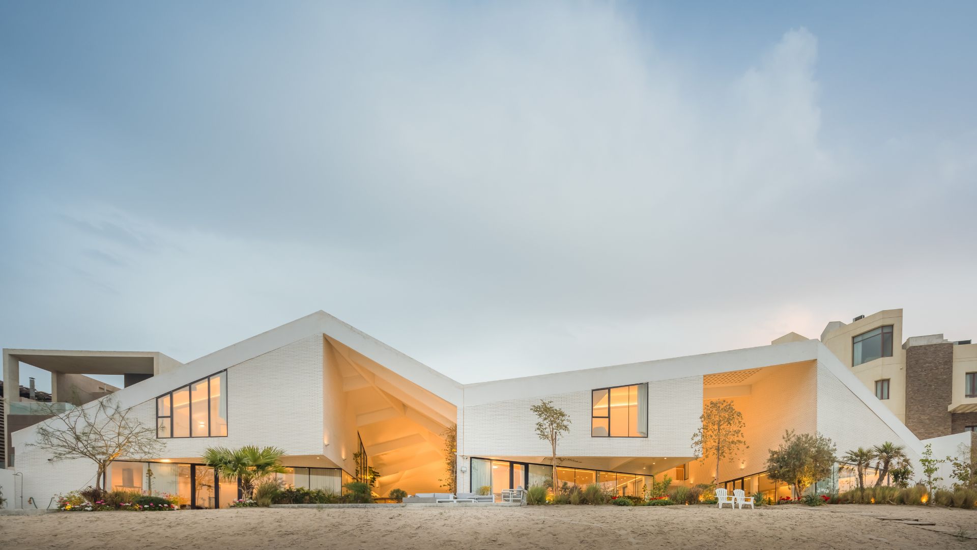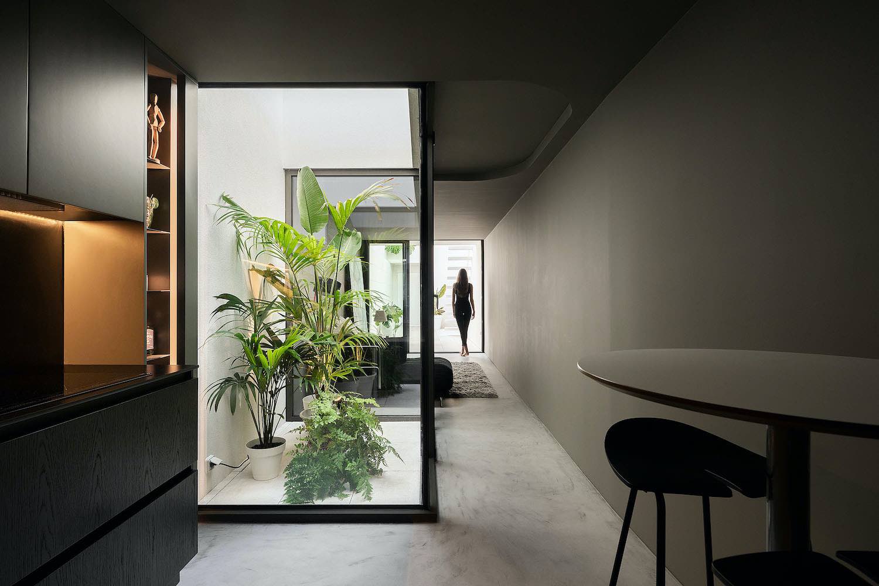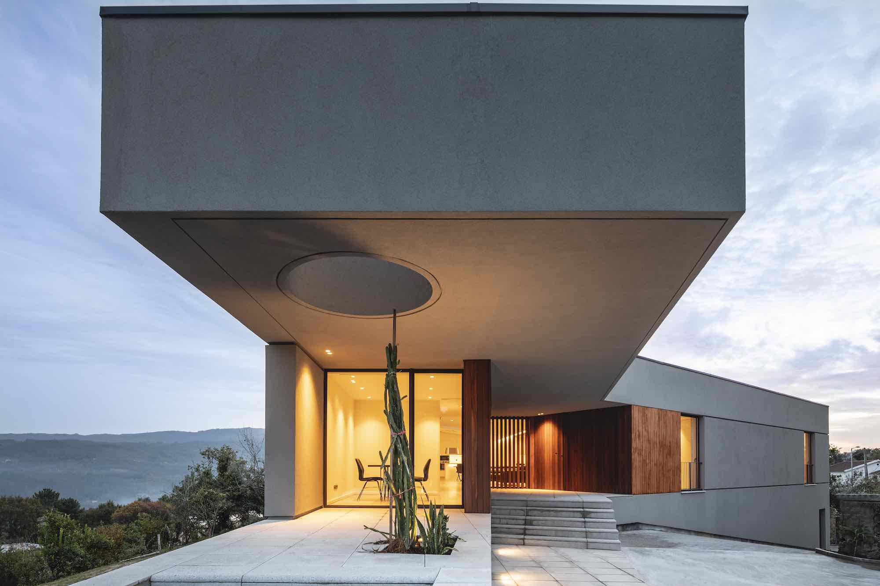The proposal refers to the intention of building a multi-family housing building with commerce/services in a building located in the center of Aveiro, close to the railway station, more specifically on Rua Comandante Rocha e Cunha nº142A and B, corner with Rua Dr. Arlindo Vicente.
Project name
Edifício Estação
Architecture firm
Sónia Cruz Arquitectura
Location
Aveiro, Portugal
Photography
Ivo Tavares Studio
Principal architect
Sónia Cruz
Interior design
Sónia Cruz Arquitectura
Collaborators
Rui Vieira, Inês Lopes
Structural engineer
R5 Engineers
Landscape
Sónia Cruz Arquitectura
Lighting
Sónia Cruz Arquitectura
Construction
Adiciona Developments, Unipessoal Lda.
Visualization
Sónia Cruz Arquitectura
Client
Graterol & Santos, Lda
Typology
Residential › Apartment
Sónia Lopes da Cruz - Arquitectura: A Mortuary House designed for a moment of silence and respect for the place.
Project name
Casa Mortuária de Oliveirinha
Architecture firm
Sónia Lopes da Cruz - Arquitectura
Location
Oliveirinha, Aveiro, Portugal
Photography
Ivo Tavares Studio
Principal architect
Sónia Cruz
Design team
Rui Vieira, Inês Lopes
Collaborators
Acoustic Design: R5 Engineers. Fluids Engineering: R5 Engineers. Thermal Engineering: R5 Engineers. Visual identity: Sónia Cruz Arquitectura. Illustrations: Sónia Cruz Arquitectura
Interior design
Sónia Cruz Arquitectura
Structural engineer
R5 Engineers
Landscape
Sónia Cruz Arquitectura
Lighting
Sónia Cruz Arquitectura
Construction
HFN Construções SA
Typology
Religious Architecture › Cemetery
TAEP/AAP: At the base of SOM’s award-winning Al Hamra Tower in the Central Business District of Kuwait City, this project reconfigures the existing exterior public spaces into a unified urban space that defines vehicular and pedestrian access, reutilizes and adapts large existing landscape elements, and creates several landmark elements to suppleme...
Architecture firm
TAEP/AAP
Location
Sharq, Al Hamra Tower, Kuwait
Photography
Fernando Guerra | FG+SG, João Morgado
Design team
Abdulatif Almishari, Rui Vargas, Elvino Domingos, Bruna Silva, Emanuel Grave, Lionel Estriga Diogo Monteiro, Duarte Correia, Iria Arriaga, João Costa, Mariana Neves, Matteo Missaglia, Nádia Luís
Collaborators
Aquilino Sotero, Diogo Monteiro, Luísa Calvo, Lionel Estriga, Mariana Neves, Federica Fortugno, Raquel Martins
Structural engineer
R5 Engineers
Environmental & MEP
Bruno Simão, Mohammed Hassan, Rúben Rodrigues
Landscape
Susana Pinheiro, Iria Arriaga
Lighting
Light Design Portugal
Supervision
ASBUILT; Bruno Rosa, Carlos Magalhães, Luís Baptista, Rúben Rodrigues, Vando Beldade
Typology
Mixed-Use › Canopy
Paulo Martins Arquitectura: House seeks privacy while dialoguing with nature. Madalena House is located in Vila Nova de Gaia, in the parish of Madalena.
Composed of an overlapping of pure volumes, its arrangement corresponds to the desire of creating a visual barrier between living spaces and the street, allowing maximum privacy to be achieved.
Project name
Casa Madalena
Architecture firm
Paulo Martins Arquitectura
Location
Vila Nova de Gaia, Portugal
Photography
Ivo Tavares Studio
Principal architect
Paulo Martins
Structural engineer
R5 Engineers
Typology
Residential › House
Inhabitants of the Arabian Peninsula have a long-standing tradition of leaving the cities on holidays often traveling to the seaside or to the desert to set up temporary infrastructures and spend quality time with their families. The Tent residence conceptually recreates this idea of a family gathering under a lightweight and discrete shelter struc...
Architecture firm
TAEP/AAP
Location
Al Khiran, Kuwait
Photography
Fernando Guerra | FG+SG
Design team
Abdulatif Almishari, Rui Vargas, Telmo Rodrigues, Carla Barroso, Abdullahziz Al Kandahari, Fábio Guimarães, Alba Duarte, António Brigas, António Gorjão, Carlo Palma, Duarte Correia, Gonçalo Silva, Hassan Javed, João Costa, Mariana Neves, Maysi Vasquez, Pedro Batista, Pedro Miranda, Raquel Martins, Sofia Teixeira
Collaborators
Graphic Design: Mariana Neves, Aquilino Sotero, Diogo Monteiro, Federica Fortugno, Luísa Calvo
Interior design
Leonor Feyo, Carolina Grave, Estrela Nunes, Luísa Calvo
Structural engineer
R5 Engineers
Environmental & MEP
Mohammed Hassan, Rúben Rodrigues, Sérgio Sousa
Landscape
Susana Pinheiro
Supervision
ASBUILT Lúcio Silva, Ricardo Janeiro, Vando Beldade
Typology
Residential › House
A small house with just 2.5 meters wide that has been transformed into a small oasis, Beira Mar House designed by Portugal-based architectural and design studio Paulo Martins Arquitectura & design, located in Aveiro, Portugal.
Project description by the architect:
Located in one of the most ty...
Project name
Beira Mar House
Architecture firm
Paulo Martins Arquitectura & Design
Location
Aveiro, Portugal
Photography
Ivo Tavares Studio
Principal architect
Paulo Martins
Collaborators
Bruno Alvarinhas
Structural engineer
R5 Engineers
Material
Aluminium Technal, Exterior coverings - Lajetas de pedra, Etics, External Flooring - Lajetas de pedra, Sockets - Efapel, Lightning - Artemide, Luceplan, Plumbing fixtures - Ceramica Catalano, Appliances - Teka
Typology
Residential › House
Inserted in a plot of land of irregular geometry and surrounded by constructions of little architectural value, this villa emerges as a consequence of its constraints.
Architecture firm
Paulo Martins Arquitectura & Design
Location
Sever do Vouga, Portugal
Photography
Ivo Tavares Studio
Principal architect
Paulo Martins
Collaborators
Bruno Alvarinhas
Structural engineer
R5 Engineers
Construction
Fecha Coutinho Construções
Typology
Residential › House

