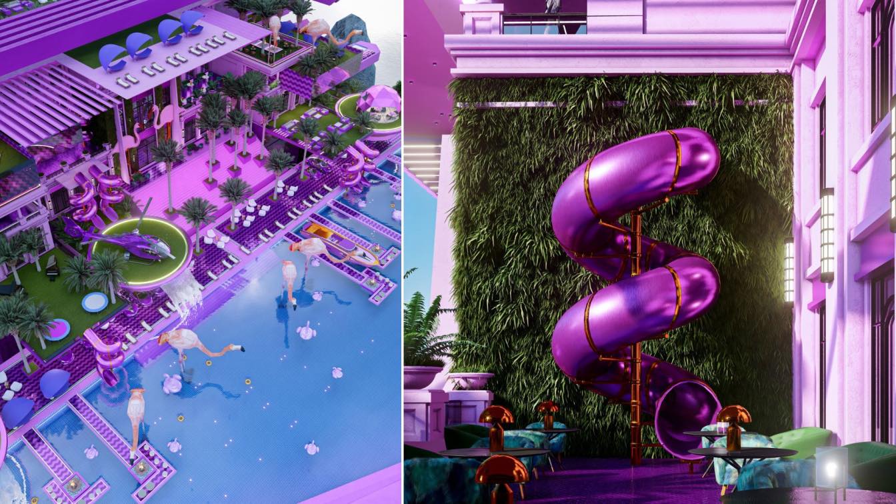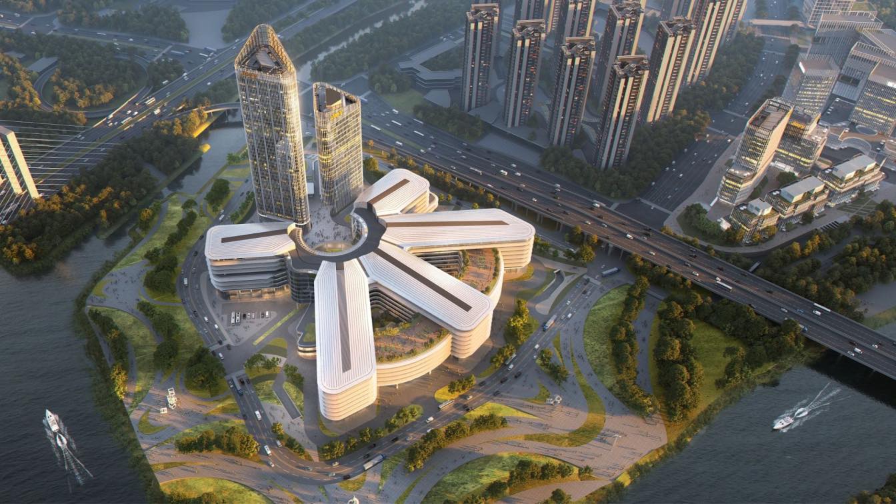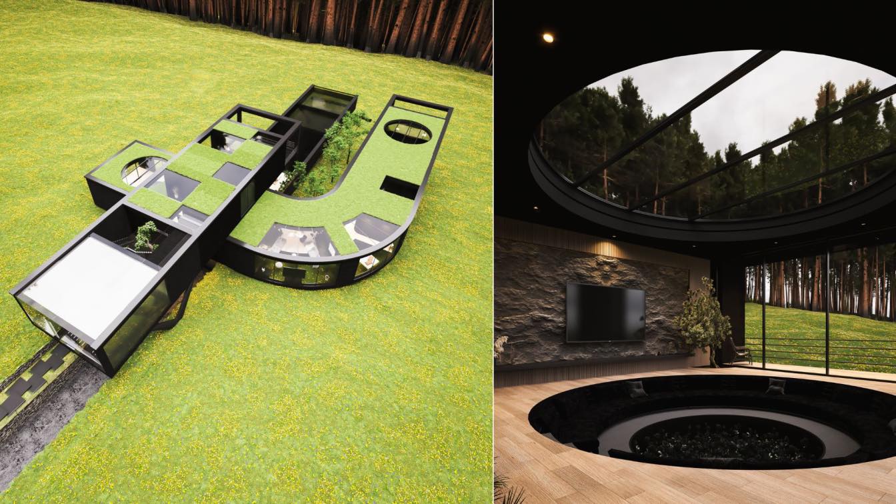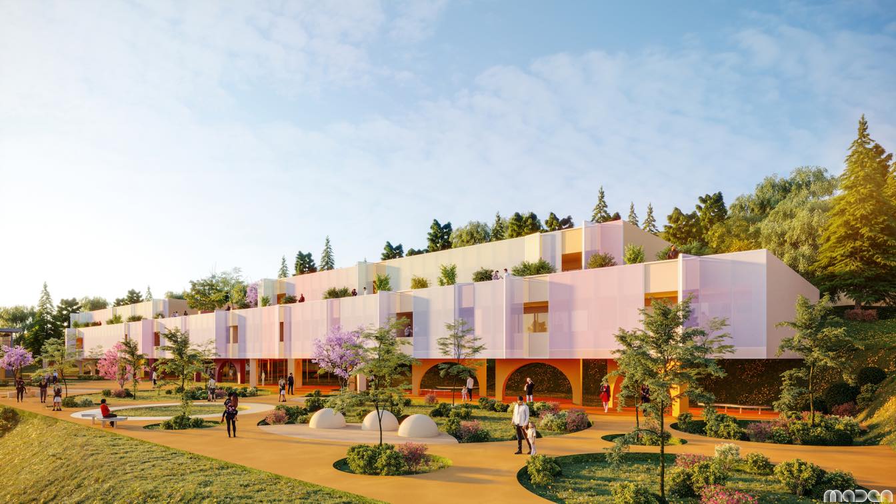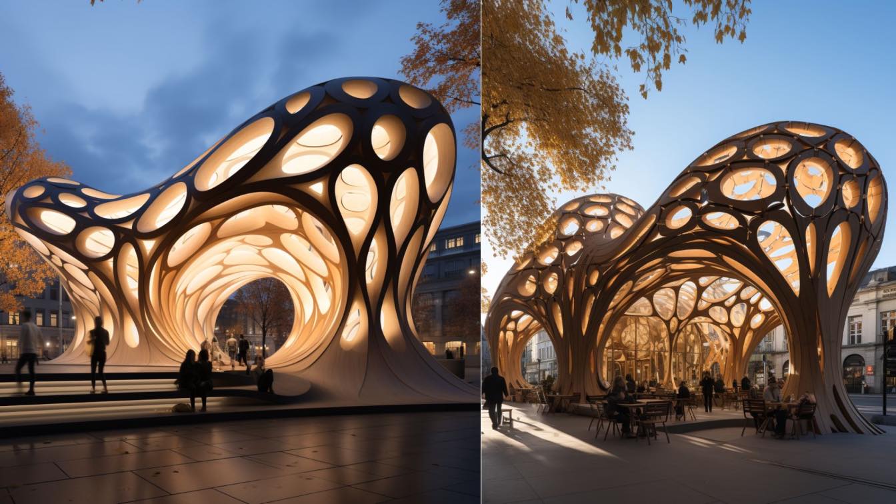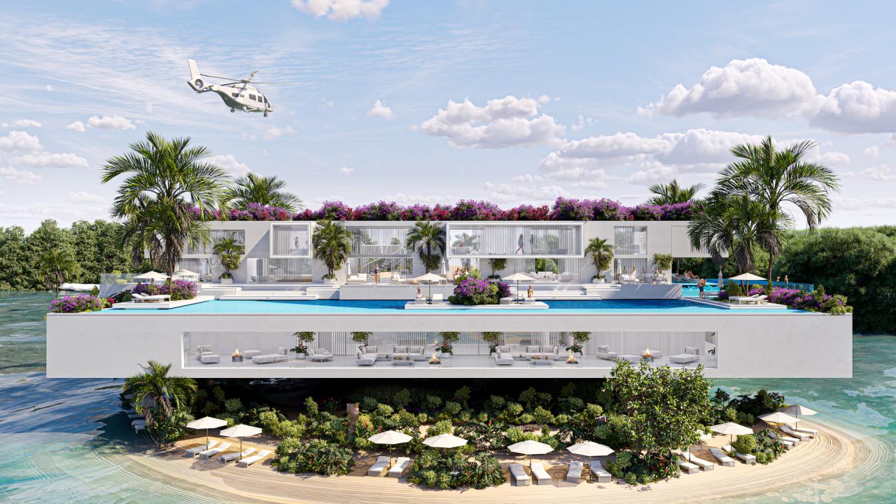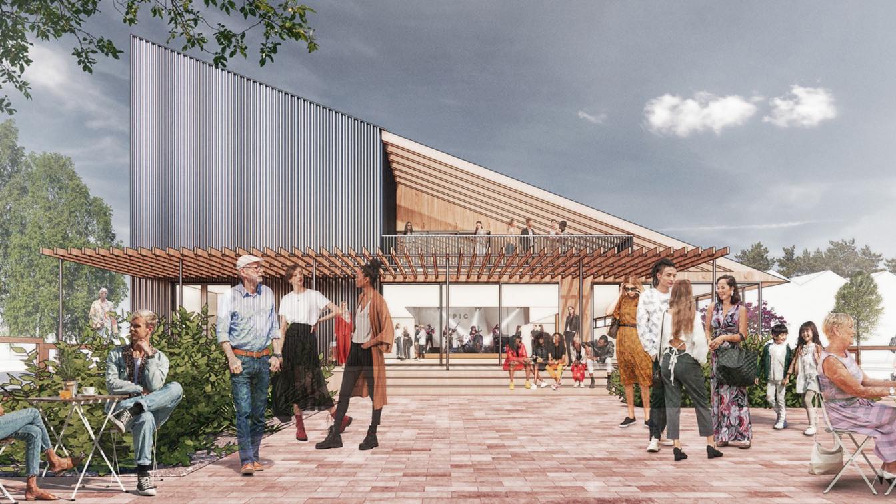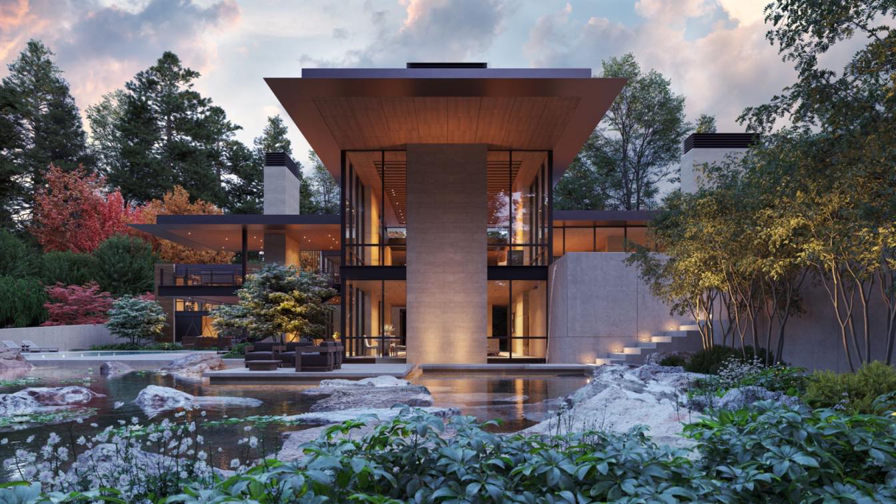Barbie Miami Mansion, this unique reinterpretation of the iconic Barbie mansion fuses the charm and fun of the world of Barbie with the vibrant style of Miami. Immerse yourself in a universe filled with bright colors, fun elements and sophisticated design that will make you feel like you’ve stepped into Barbie’s own dream.
Project name
Hotel “B MANSION”
Architecture firm
Veliz Arquitecto
Tools used
SketchUp, Lumion, Adobe Photoshop
Principal architect
Jorge Luis Veliz Quintana
Design team
Jorge Luis Veliz Quintana
Visualization
Veliz Arquitecto
Typology
Residential › House
The industrial interconnection headquarters of the global leading technology internet company, JOYY Inc., is located in Foshan Sanlongwan, a high-end intelligent manufacturing and innovation gathering area. The project offers a vibrant commercial area as well as a quiet retreat encompassing sequestered offices and serviced apartments laden with gre...
Project name
JOYY Sanlongwan Project
Principal architect
Ken Wai, Global Design Principal
Client
Foshan Tuyi Network Technology Co., Ltd.
Typology
Commercial › Mixed-Used Development
At the request of client in New York to build (landscape house1) in New York. Due to his great interest in our “landscape house” design, so we designed the project according to his needs and interests In the style of the landscape house.
Project name
Landscape House 2
Architecture firm
Milad Eshtiyaghi Studio
Location
New York, New York
Tools used
AutoCAD, Rhinoceros 3D, Autodesk 3ds Max, Lumion, V-ray, Adobe Photoshop
Visualization
Milad Eshtiyaghi Studio
Typology
Residential › House
The School Complex is located in the south-east of the historic center of Sant E'lpidio a Mare. The relation site-to-context has created a conceptual approach as a starting point for the project proposal.
Project name
The Renovation of Primary and Secondary School “ Andrea Bacci ”
Architecture firm
Maden Group & Setannta7
Location
Sant E'lpidio a Mare, Italy
Typology
Educational › Primary and Secondary School
The study on parametric architecture for urban wooden pavilions delves into the innovative design approach that aims to revitalize urban environments with functional and aesthetically pleasing structures. Focused on creating small wooden pavilions, the research investigates their potential to offer shade and serve as central meeting and interaction...
Project name
Parametric architecture for urban wooden pavilions
Architecture firm
Alice Oprică Arhitectura SRL (https://aliceoprica.ro/)
Location
Cluj-Napoca, jud. Cluj, Romania
Tools used
Midjourney v5.2
Principal architect
Paul Stroia
Collaborators
Alice Oprică
Visualization
Paul Stroia
Typology
AI Architecture, Futuristic
‘Eagle Mansion Signature Villa’ has been selected as one of the three finalists in the "Signature Mansion" international invited competition organized by Emaar Misr for its newly developed project "Soul Luxury Beach Resort" on the Northern Coast of Egypt.
Project name
Eagle Mansion Signature Villa
Architecture firm
MASK Architects
Location
Northern Coast, Egypt
Tools used
Autodesk 3ds Max, Rhinoceros 3D, Corona Renderer
Principal architect
Öznur Pınar Çer, Danilo Petta
Design team
Öznur Pınar Çer, Danilo Petta
Visualization
MASK Architects
Client
EMAAR misr, Soul Luxury Beach Resort
Typology
Residential › Luxury Mansion
The new 6,100-square-foot Highland Park Improvement Club (HPIC) Celebration Center will provide a welcoming social focal point for community activities, and for building community connections and resilience. HPIC will offer residents a renewed sense of civic identity, reinforced by ties to history and the broader urban context.
Project name
Highland Park Improvement Club - Celebration Center
Architecture firm
Wittman Estes
Location
Seattle, Washington, USA
Design team
Matt Wittman AIA LEED AP. Jody Estes. Heather Crain AIA. Nikki Sugihara. Brandon Patterson
Collaborators
Frank Company (Structural Engineer)
Visualization
Wittman Estes
Client
Highland Park Improvement Club
Typology
Cultural Architecture
6Acres embodies contemporary Northwest architecture through its reverence for its surroundings, embrace of naturally elegant materials, and clean structural expression.
Architecture firm
Kor Architects
Location
Redmond, Washington, USA
Principal architect
Matthew Kent, AIA, Principal
Design team
Matthew Kent, AIA, Principal. Brie Nakamuara, Project Architect. Joseph Daniele, Project Designer
Collaborators
Interior Design: Gregory Carmichael. Contractor: TOTH Construction. Civil Engineer: D.R. Strong Consulting Engineers, INC. Structural Engineer: Swenson Say Faget. Mechanical Engineer: Franklin Engineering. Geotechnical Engineer: PanGeo. Landscape: Alchemie Landscape Architecture. Lighting: Brian Hood Lighting. Acoustical Engineer: SoundSense acoustic consulting & design. Building Science Consultant: RDH
Typology
Residential › House

