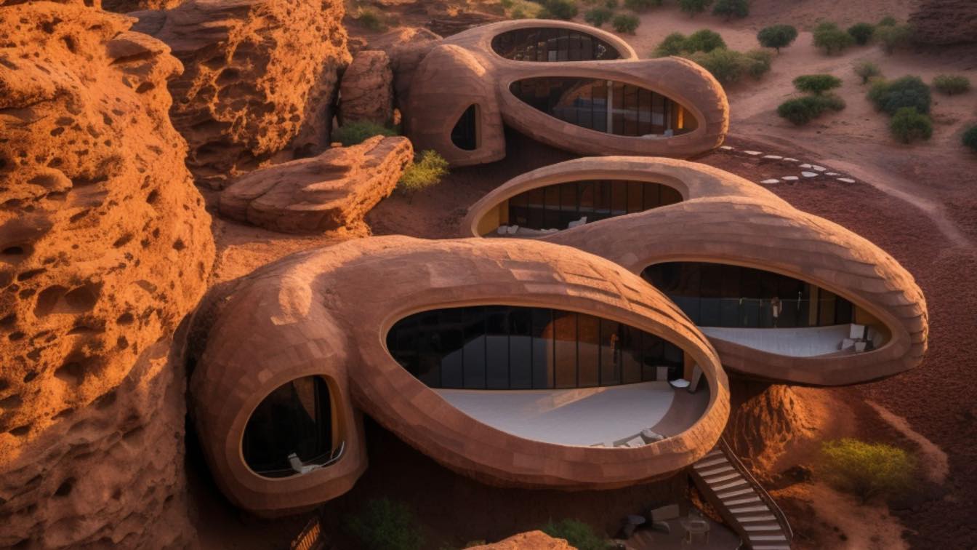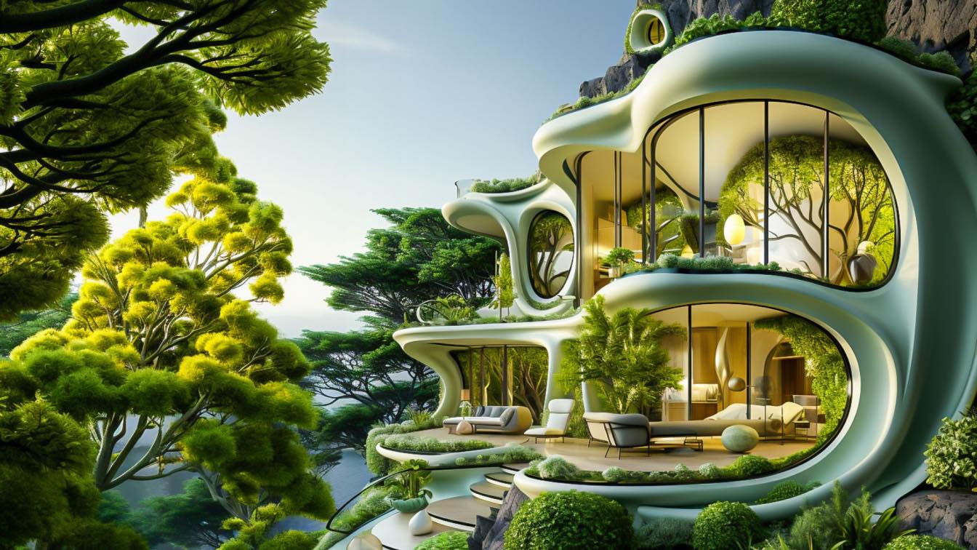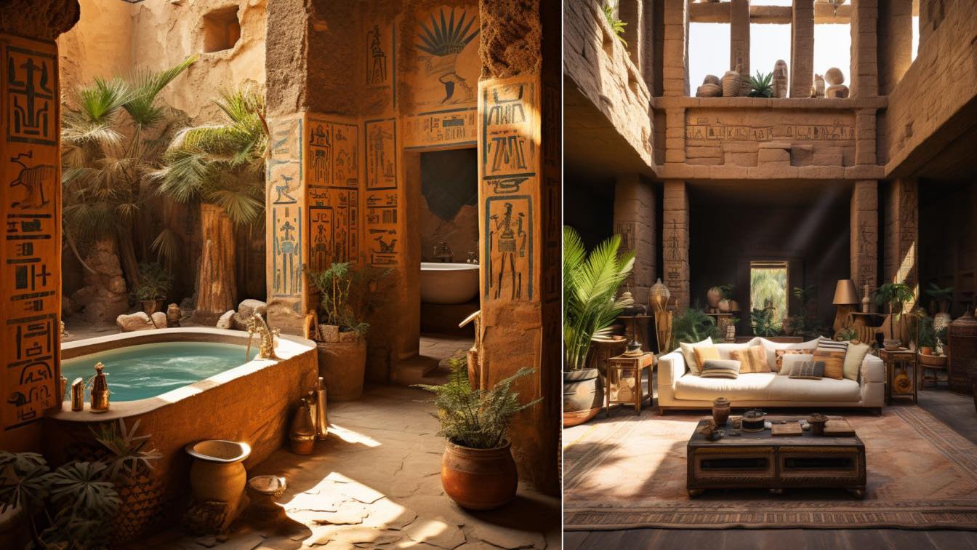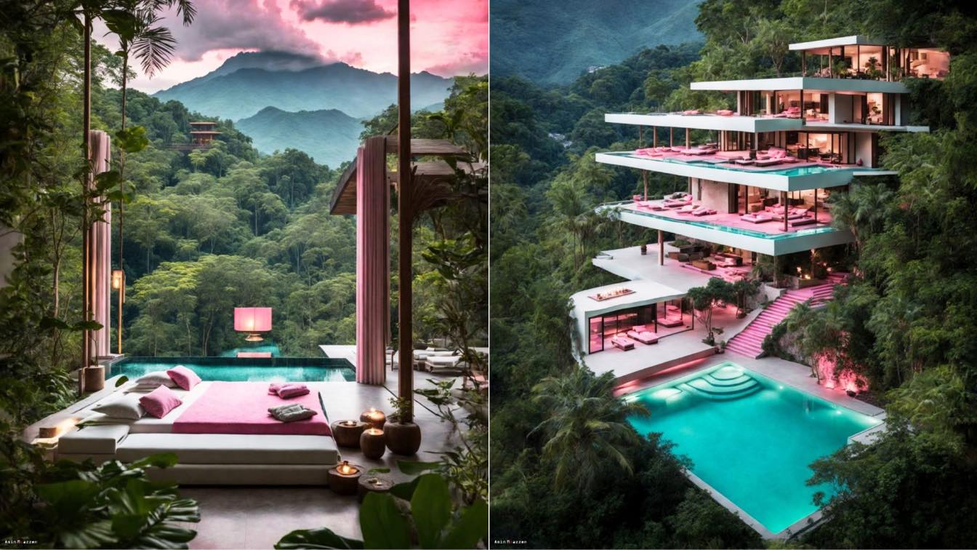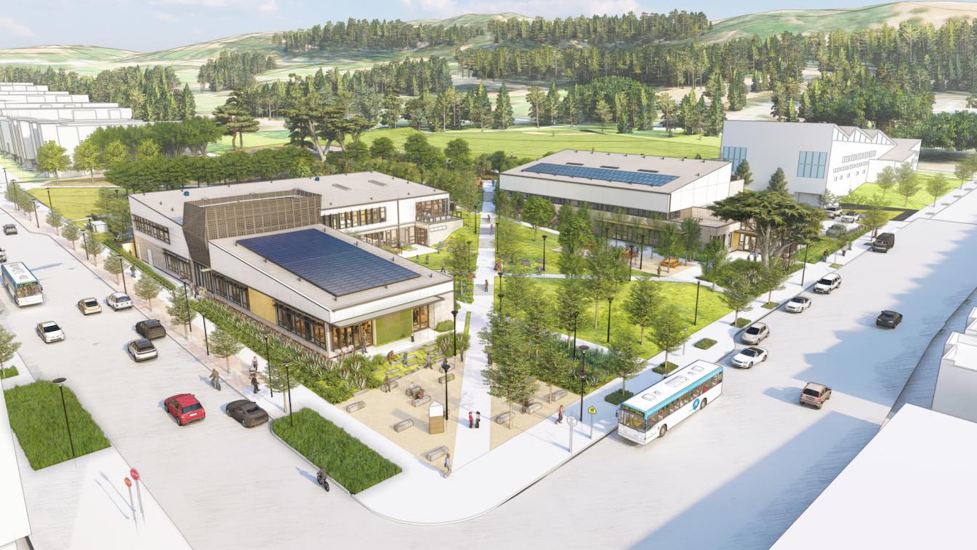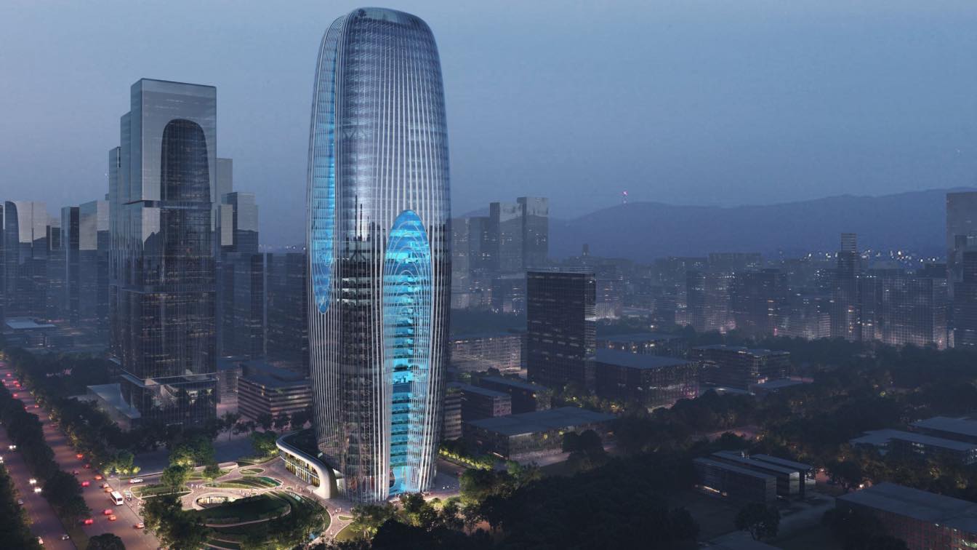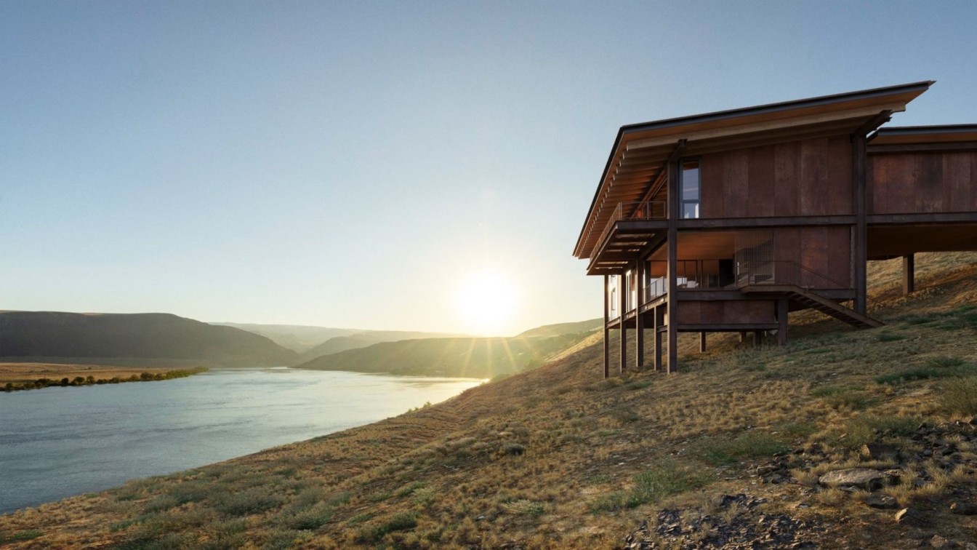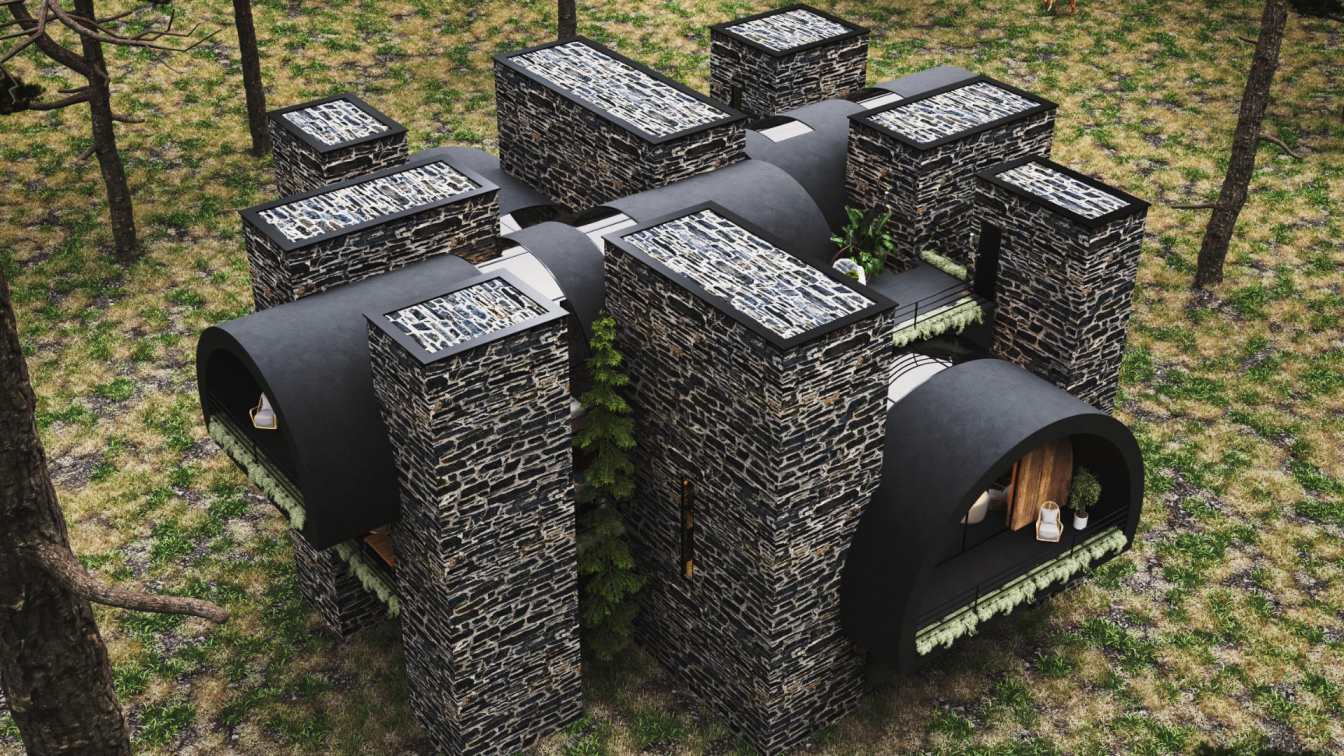Earth BnB is a biomorphic desert retreat that draws its inspiration from the rugged beauty of the rocks and stones found in the Arabian Desert. These thoughtfully designed stays, constructed using earth and sand from the site, embody the essence of sustainability and reverence for the desert's natural wonders.
Architecture firm
Studio 7.83
Tools used
SDXL, Midjourney, Adobe Gen. Fill
Principal architect
Yani Ernst
Typology
Residential › Housing
Some times I see very beautiful and weird things in my dreams. In this series I tried to create visualizations of one of my dream. These are some house which have a kind of surrealistic landscapes and these landscapes are giving an otherworldly vibe and remind me of a bedtime story that my mother always used to say me before good night.
Project name
Surreal Landscape
Architecture firm
J’s Archistry
Location
An imaginary cliff place near the jungle and sea
Tools used
Midjourney 5.2 , Adobe Photoshop
Principal architect
Jenifer Haider Chowdhury
Visualization
Jenifer Haider Chowdhury
Typology
Futuristic Architecture , AI Architecture
"Modernity Through Tradition" is an artistic interior series; a vivid exploration of ancient Egyptian styles ingeniously fused into modern-day interiors using Gen AI tools. This series, a perfect blend of the past and the present, leverages Egyptian architectural grandeur to create contemporary designs.
Project name
Modernity Through Tradition
Architecture firm
Hassan Ragab
Principal architect
Hassan Ragab
Visualization
Hassan Ragab
Typology
AI Architecture, Futuristic
This is a modern house on the topside of the hills, It is a big mansion far from the city! A house with a lot of wide windows and balconies, with a view of a lifetime.
Project name
Dessus Mansion
Architecture firm
Amin Moazzen
Location
Los Angeles, USA
Tools used
Leonardo.AI, Adobe Photoshop, Firefly.AI
Principal architect
Amin Moazzen
Visualization
Amin Moazzen
Typology
Residential › House
On the edge of John McLaren Park and adjacent to the Sunnydale and Visitacion Valley neighborhoods, the new Herz Recreation Center will connect people to the park and to each other.
Project name
Herz Recreation Center
Architecture firm
Leddy Maytum Stacy Architects
Location
San Francisco, California, USA
Design team
Marsha Maytum, Gregg Novicoff, Corey Schnobrich, Sara Sepandar, Dominique Elie, Ian Ashcraft-Williams, Jasen Bohlander, Sally Lape, Aruna Bolisetty, Kirk Nelson, Chris Longman, Lindsey Trogdon
Visualization
Leddy Maytum Stacy Architects
Client
City of San Francisco Recreation and Park Development with Mercy California and Related
Typology
Recreation Center
Located on Line 6 of Xi’an’s metro system, the Xi’an High-Tech Economic and Technological Development Zone in the city’s southwest includes manufacturing, research and development bases of more than one-hundred Fortune 500 companies and multinational corporations. The new Daxia Tower by Zaha Hadid Architects for Daxia Group on Jingye Road is at the...
Architecture firm
Zaha Hadid Architects (ZHA)
Principal architect
Patrik Schumacher
Design team
ZHA Competition Team: Billy Webb, Enoch Kolo, Felix Amiss, Hualing Jiang, Ignacio Garcia Martinez, Karina Linnsen, Liyuan Gao, Mingjia Zhang, Paul Joseph, Pittayapa Suriyapee, Sanxing Zhao, Siyu Liu, Tingyu Wang, Yuxuan Zhao
Structural engineer
广州容柏生建筑结构设计事务所 (普通合伙人) RBS
Typology
Commercial › Mixed-Used Development
Perched above the landscape along the Columbia River, the owner of this 9-lot development community was searching for a design approach that would attract outdoor-adventure seekers, while delivering unparalleled comfort and luxury for their custom residential portfolio.
Architecture firm
ONOMA ARCHITECTURE, in collaboration with Delta Architects
Location
Eastern Washington, USA
Collaborators
Contractor: MJD; Structural: CFBR; Mechanical: CEA
Visualization
Notion workshop
Typology
Residential › House
In the design of this project, the client asked us to design the Arc House 1, But we designed a new plan for him according to his wishes and the needs of the project context. So that two boxes with an arched roof protrude between hard and rigid stones at two different height levels and each of them looks to different direction from each other, the...
Architecture firm
Milad Eshtiyaghi Studio
Location
Colorado, Canada
Tools used
Rhinoceros 3D, Autodesk 3ds Max, AutoCAD, V-ray, Lumion, Adobe Photoshop
Principal architect
Milad Eshtiyaghi
Visualization
Milad Eshtiyaghi Studio
Typology
Residential › House

