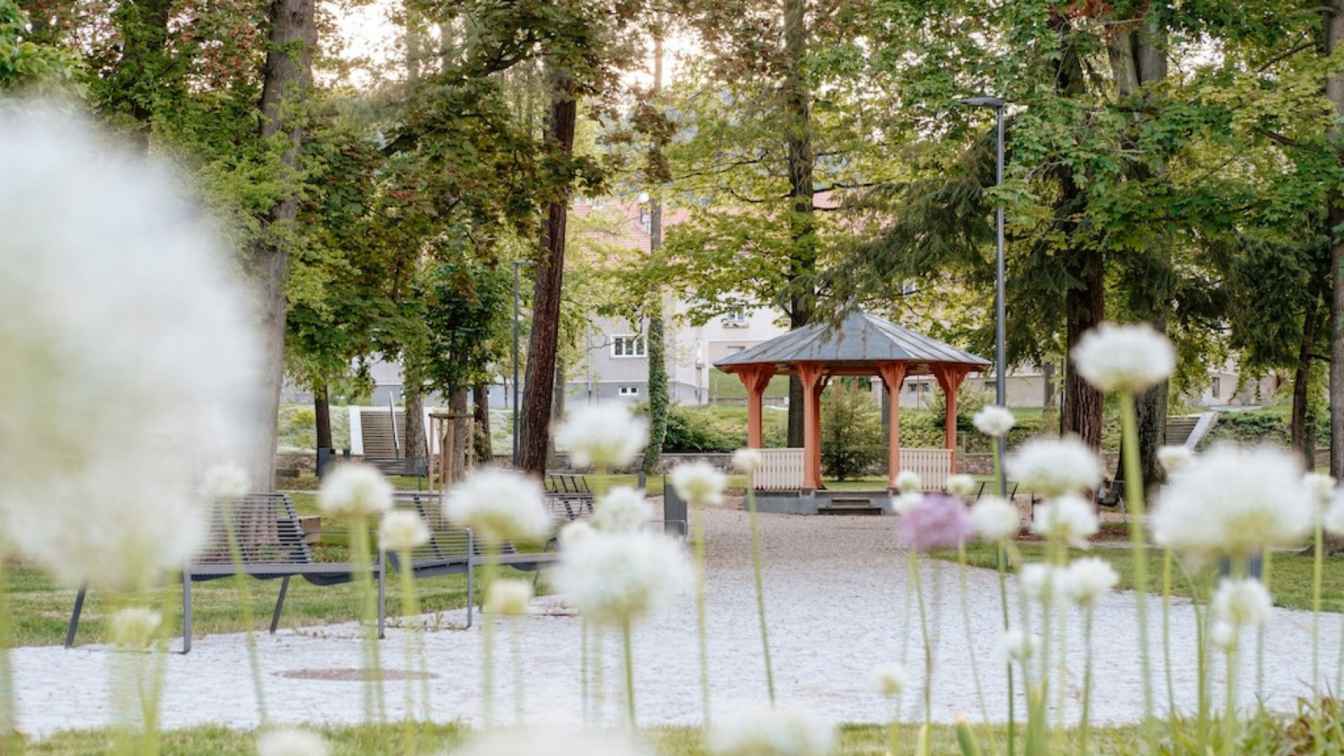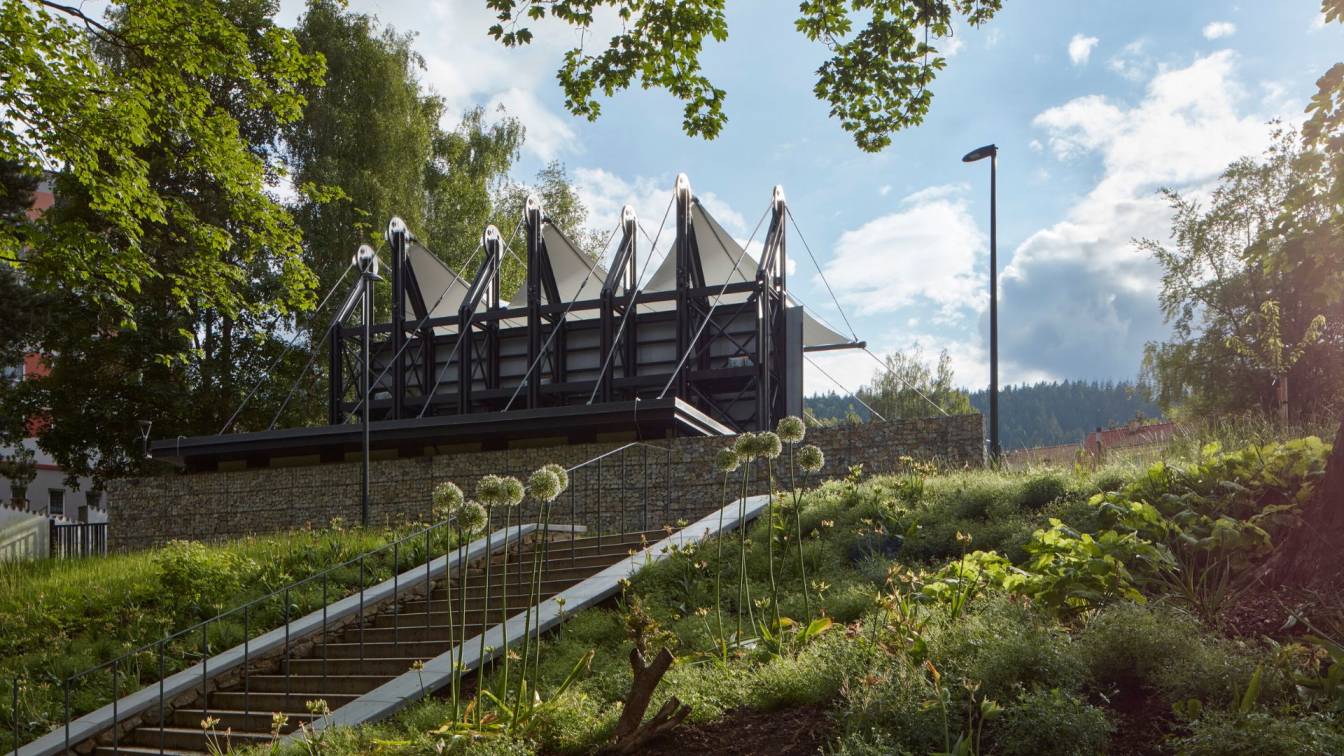Situated within Prachatice’s historical fortification belt, Stephanie’s Park was originally an enclosed garden, established in 1881 through the initiative of local citizens. As the 20th century reached its midpoint, this romantic garden evolved into a public park. The post-war construction of a nearby housing estate brought significant terrain chan...
Project name
Revitalisation of Stéphanie's Park
Architecture firm
M2AU, Grupeto
Location
Prachatice, Czech Republic
Principal architect
Linda Obršálová, Václav Mihola, Kateřina Miholová [M2AU], Václav Babka, Tomáš Babka [Grupeto]
Landscape Architecture
M2AU, Grupeto
Design team
Linda Obršálová, Václav Mihola, Kateřina Miholová [M2AU], Václav Babka, Tomáš Babka [Grupeto]
Contractor
SaM silnice a mosty
Material
Natural stone - granite – paved surfaces, stairs, stone slabs, original drinking fountain. Natural local stone – renovation and extension of stone wall. Sand, gravel – paths, viewpoint deck. Gravel lawn – vehicle areas. Concrete – walls. Precast concrete – stairs, slabs. Plaster – wall. Steel – furniture, public lighting, railing, fencing. Oak wood – original benches
Client
Town of Prachatice
Typology
Public Space › Park
Through a system of film reels leading the film in a projector, the design transforms into the forms of individual objects, where in place of a film strip, the wheels control the ropes of the roof. The tarp of the roof, a subtle steel construction, and a sheet of corrugated steel create an illusion of light, seemingly provisional “summer” objects.
Project name
Open-Air Cinema Prachatice
Architecture firm
Mimosa Architects
Location
Na Sadech, 383 01 Prachatice, Czech Republic
Principal architect
Petr Moráček, Jana Zoubková, Pavel Matyska
Built area
Built-up Area 218 m²; Usable Floor Area 164 m²
Collaborators
Roofing membrane supplier: Kontis Praha
Material
Steel – supporting structure. Steel sheet – facade. Concrete – stage, auditorium. Textile – roofing. Metal – chairs. Stone – paved areas
Client
Town of Prachatice



