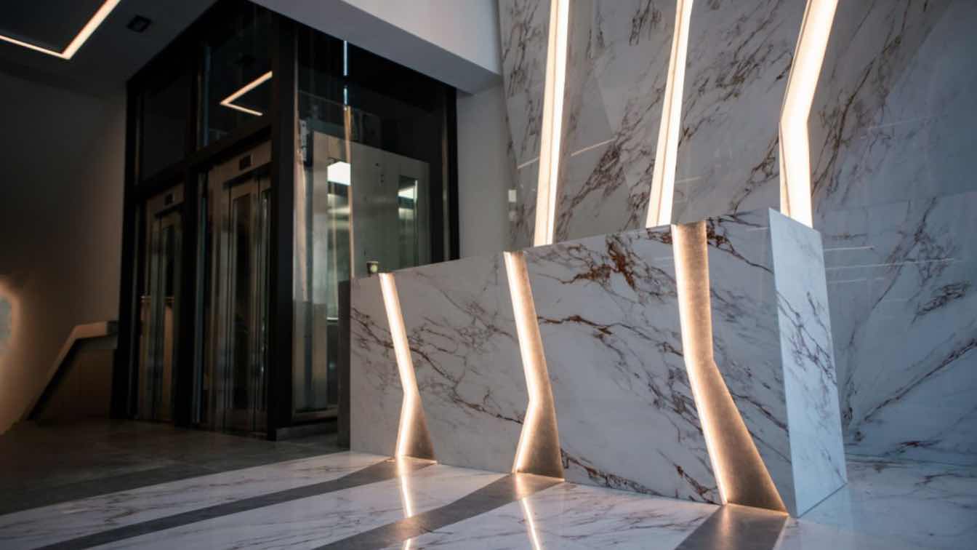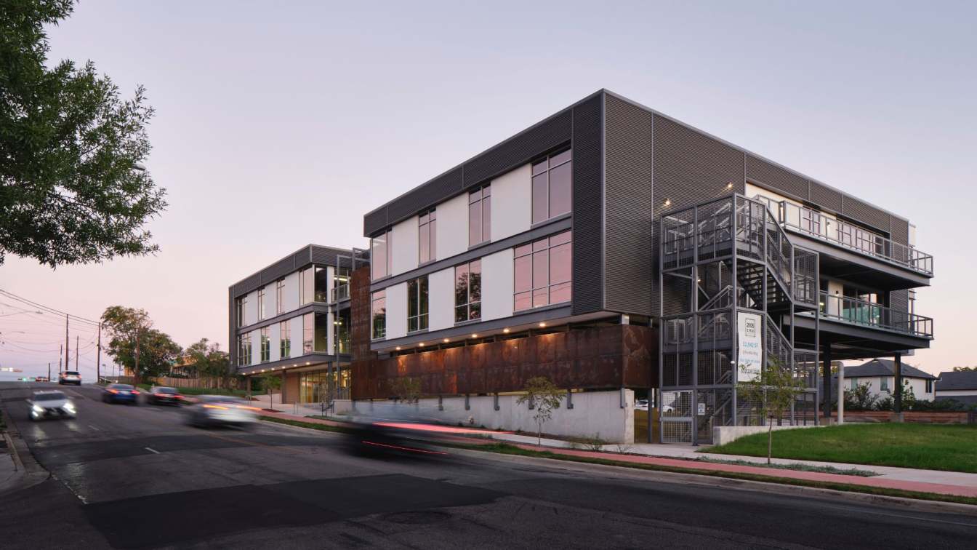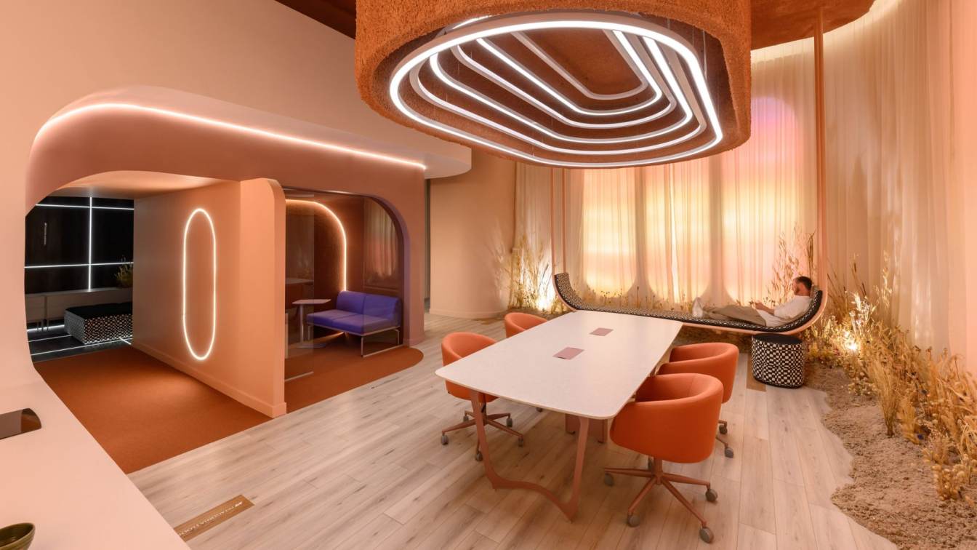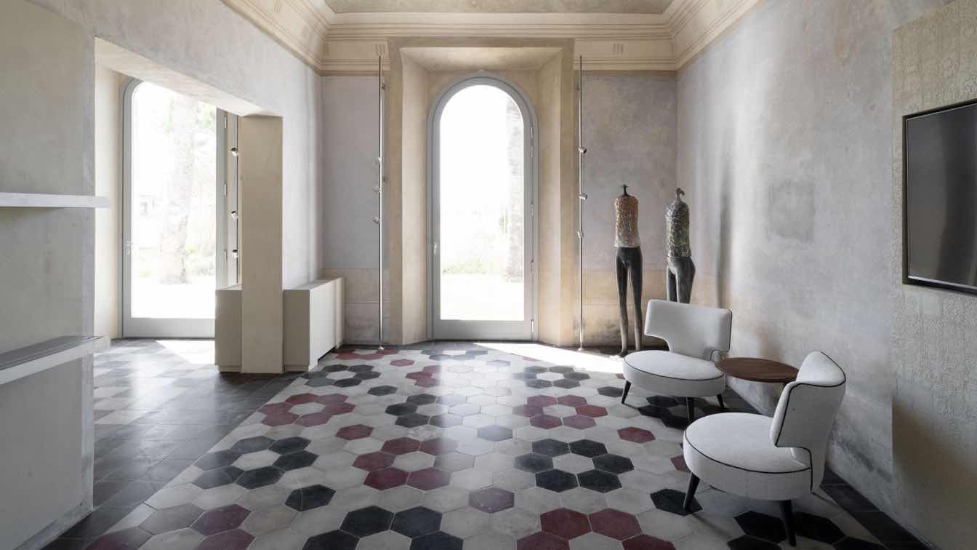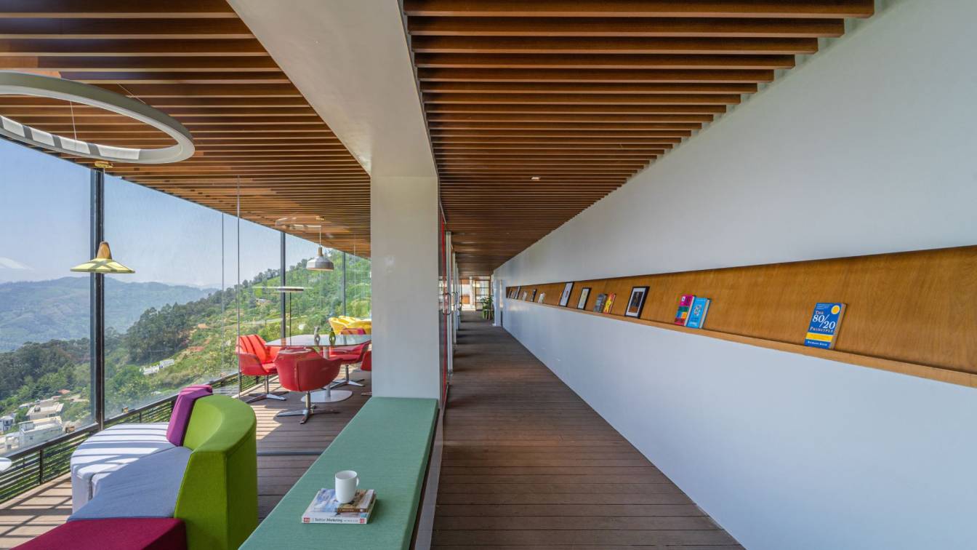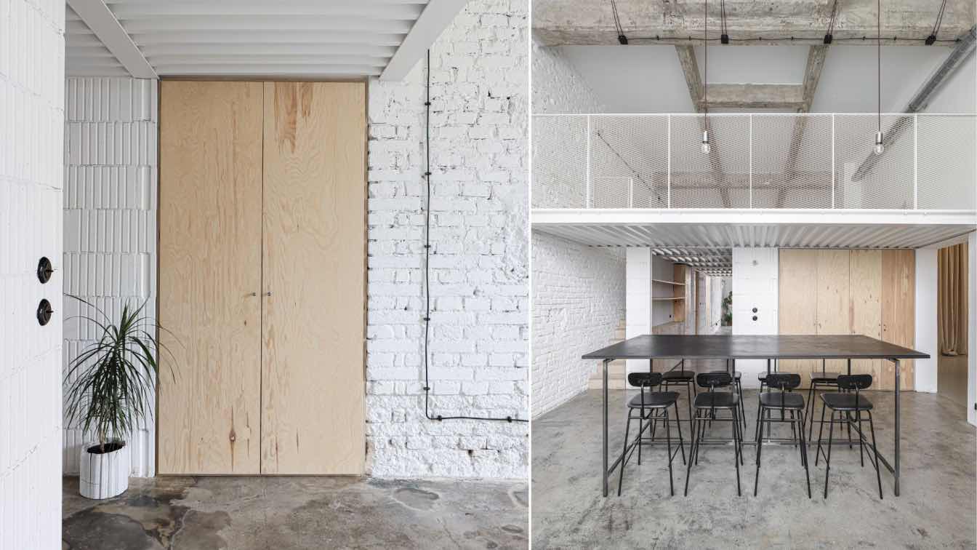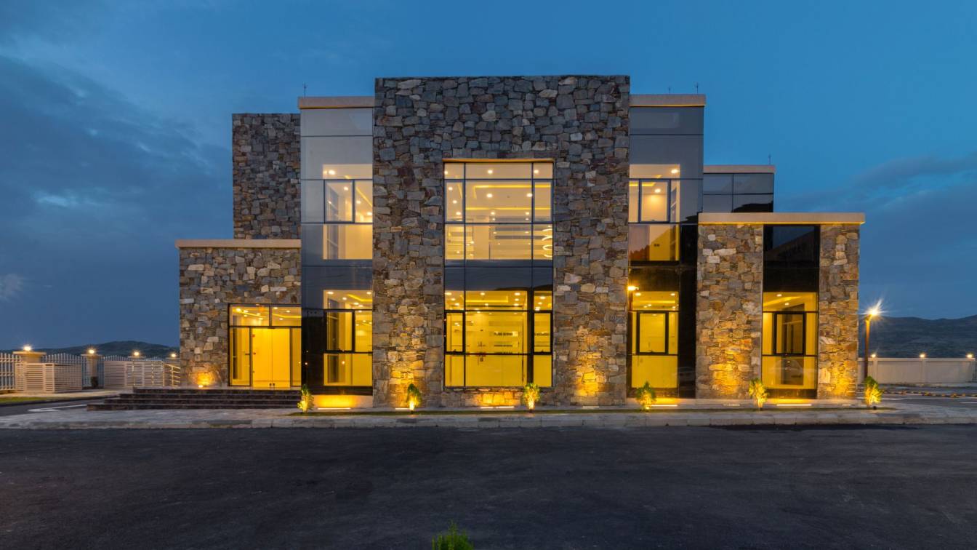In the aftermath of conflict in Syria, RIS Studio unveils its first parametric built project—a visionary leap into the future that stands as a testament to resilience despite all challenges. RIS Studio was established in 2016 ,led by M.Arch Rana Ibrahim with a strong vision of leveraging the power of parametric design and technology to innovate via...
Project name
Business Center
Architecture firm
RIS Studio
Photography
RIS Studio, Nawar Kanaan
Principal architect
Rana Ibrahim
Typology
Commercial › Office Building
Nestled in a vibrant, walkable area of near-downtown East Austin that is steeped in history and local neighborhood amenities, The Ferdinand is not just a build-to-suit office building but a unique structure that functions as a testament to sustainability and wellness: the three-story, 70,000-square-foot building is designed to meet both the standar...
Project name
The Ferdinand Office Building
Architecture firm
Cushing Terrell
Location
Austin, Texas, USA
Design team
Sarah Shearer, Architect; Kevin Feldman, Structural; Elliot McCraw, BIM/CADD; Brad Thigpen, Architect; Jesse Hart, Architect; Jim Beal, Principal/Architect; Diego Zapata, Design Technician; Tom Calla, Director; James Sanders, Electrical; Danielle Johnson-Hazlewood, Structural; Steven Bingham, Mechanical; Kendrick Ostergaard, Landscape Design Professional; Sawyer Arneson-Nelson, BIM/CADD; Bryan Hallowell, Architect; Brady Gauer, Roofing & Building Envelope; Priscilla Sager, Mechanical; Garett Mitchell, Mechanical; John Tobol, Commissioning Tech; Hollie Mellgren, Structural
Interior design
Cushing Terrell
Landscape
Cushing Terrell
Civil engineer
Kimley Horn
Structural engineer
Cushing Terrell
Environmental & MEP
Cushing Terrell
Construction
Sabre Commercial, Inc.
"Green Home Office" is based on two main ideas: hybridization and sustainability. In terms of hybridization, it seeks to merge the universe of corporate architecture with residential architecture, creating a flexible space that can be both a home and an office, depending on the user's needs and perspective.
Project name
Green Home Office
Architecture firm
Estudio Ebras, Hause Möbel
Location
Nueva Córdoba neighborhood, Córdoba, Argentina
Photography
Gonzalo Viramonte
Collaborators
Vídeo: Matías Meaglia, Juan Manuel Ruiz de Galarreta
Tools used
ZWCAD, SketchUp
Typology
Commercial › Office
The historic Art Nouveau residence overlooking the port of Marina di Pisa has recently undergone a major renovation, in agreement with the Superintendence.
After over 100 years, Villa Romboli returns to its ancient splendor. The historic Art Nouveau residence has recently undergone a major renovation in accordance with the Superintendence, to pres...
Project name
Villa Romboli
Architecture firm
Pierattelli Architetture
Location
Marina di Pisa, Italy
Photography
Andrea Martiradonna
Interior design
Delfina Cortese
Client
Marina Development Corporation
Typology
Commercial › Corporate Office
Situated in the mountains of Nilgiri, Studio Detail Architects designed a one-of-a-kind workspace along a linear expanse, measuring 100 feet long deck and cantilevering 15 feet into the valley offering a 180-degree panoramic view of the surrounding landscape.
Architecture firm
Studio Detail
Location
Ooty, Nilgiris district, Tamil Nadu, India
Design team
Studio Detail Architects
The project of conversion of an original factory halls into offices for Monolot Studio was developed in close collaboration with the client, both in design and on the inspection days, during which countless new solutions were created. The investors, Honza and David, the founders of Monolot, are good friends of mine, and we have complemented each ot...
Project name
Monolot Offices
Architecture firm
Anna Koukolová
Location
Dělnická, Praha 7 – Holešovice, Czech Republic
Photography
Monolot Studio
Principal architect
Anna Koukolová
Design team
Zuzana Machová
Collaborators
Zuzana Machová
Civil engineer
Marcela Koukolová
Structural engineer
Jiří Příhoda
Lighting
Rendl light, Creative cabels
Visualization
Monolot Studio
Material
Porotherm, glass, methal
Typology
Commercial › Office Building
With the upcoming structural change due to the coal phase-out, a new perspective should open up for the people of Lusatia by creating and establishing new forms of work both in the city of Cottbus and the surrounding region. The energy transition gives this concern a new actuality.
Project name
Startblock B2 Regional Start-up Center Cottbus
Architecture firm
Bernd Huckriede, Jens Brinkmann, Ludwig Heimbach
Location
Siemens-Halske-Ring 2, Cottbus, Germany
Design team
Bernd Huckriede, Jens Brinkmann, Ludwig Heimbach
Collaborators
HVAC: Integral Projekt GmbH & Co KG. Electrical System and Elevator: BWE-lngenieurgesellschaft mbH. Building Energy and Acoustics Consultant: GWJ Ingenieurgesellschaft für Bauphysik GbR. Fire protection: Professor Pfeifer und Partner PartGmbB. Surveying: Strese and Rehs. Geotechnical engineering: Ingenieurbüro Reinfeld + Schön. Project Planning and Monitoring: CGG (Cottbuser Gesellschaft für Gebäudeerneuerung) with Schneider Wang Architekten
Landscape
Spiel.Raum.Planung
Structural engineer
Mathes Beratende Ingenieure GmbH
Typology
Commercial Office › Building
In the heart of Tabbab, a region renowned for its rich historical and cultural tapestry, a new building rises that thoughtfully bridges the gap between the traditional and the contemporary. This architectural gem, inspired by the rugged, mountainous landscapes and the traditional stone constructions of Tabbab, presents a modern interpretation that...
Project name
Tabbab Municipality Building
Architecture firm
Tabbab Engineering Department
Location
Tabbab, Saudi Arabia
Photography
Ahmed Mokhtar
Principal architect
Ahmed Mokhtar, Mohamed Raslan
Design team
Ahmed Mokhtar, Mohamed Raslan
Collaborators
Khalid Al-Emary
Interior design
Ahmed Mokhtar
Landscape
Ahmed Abdel Naby
Civil engineer
Mostafa Awis
Structural engineer
Mostafa Awis
Lighting
Ahmed Abdel Naby
Construction
Tabbab Engineering department
Supervision
Saeed Al Gawaa
Visualization
Mohamed Raslan
Tools used
Autodesk Revit, Adobe Photoshop
Material
Natural Fortified Stone cladding, Reinforced Concrete
Client
Assir Municipality, KSA
Typology
Administrative / Governmental Building

