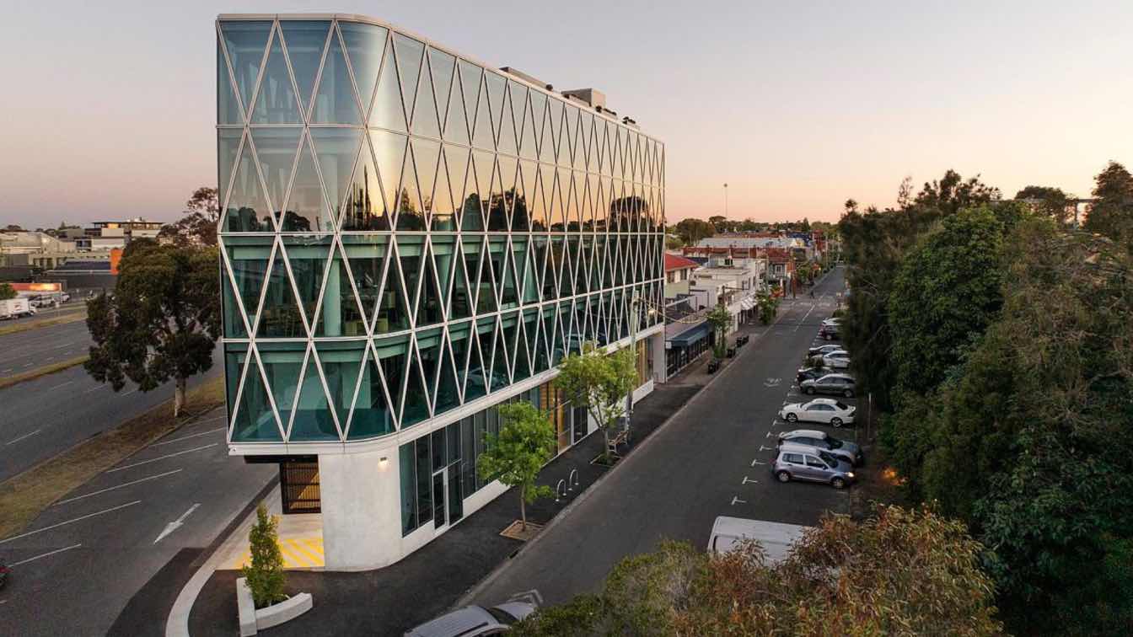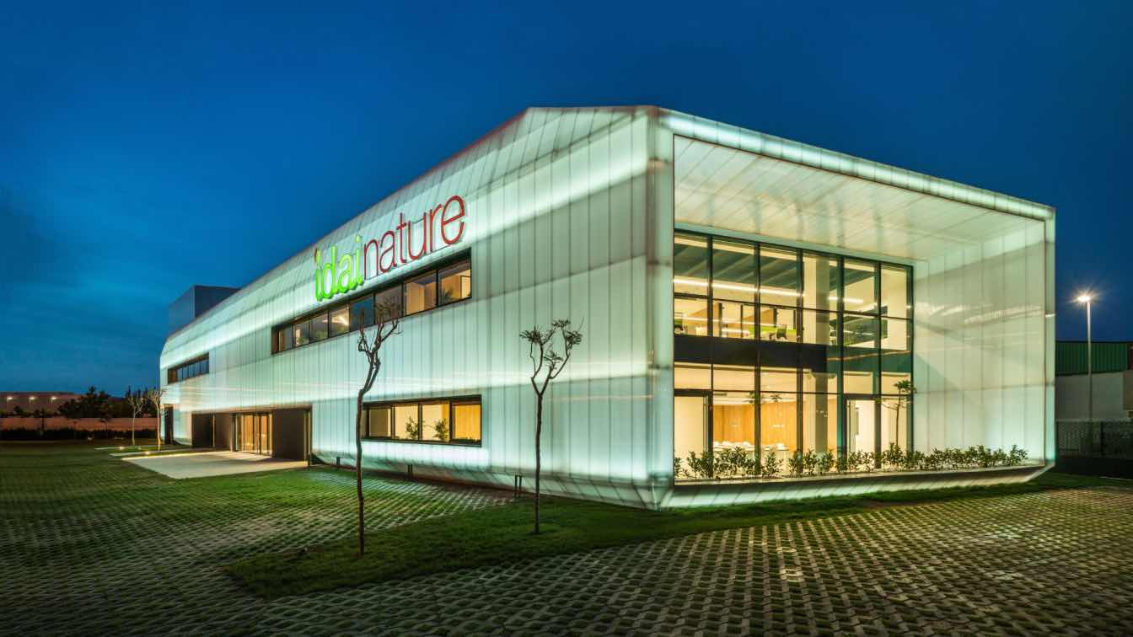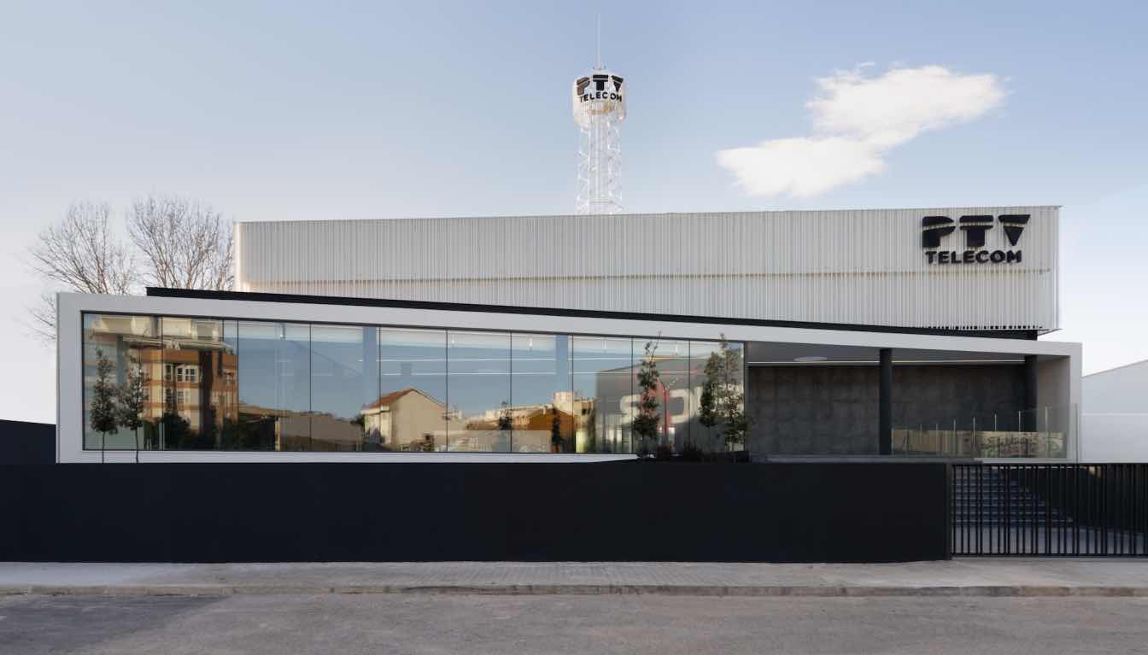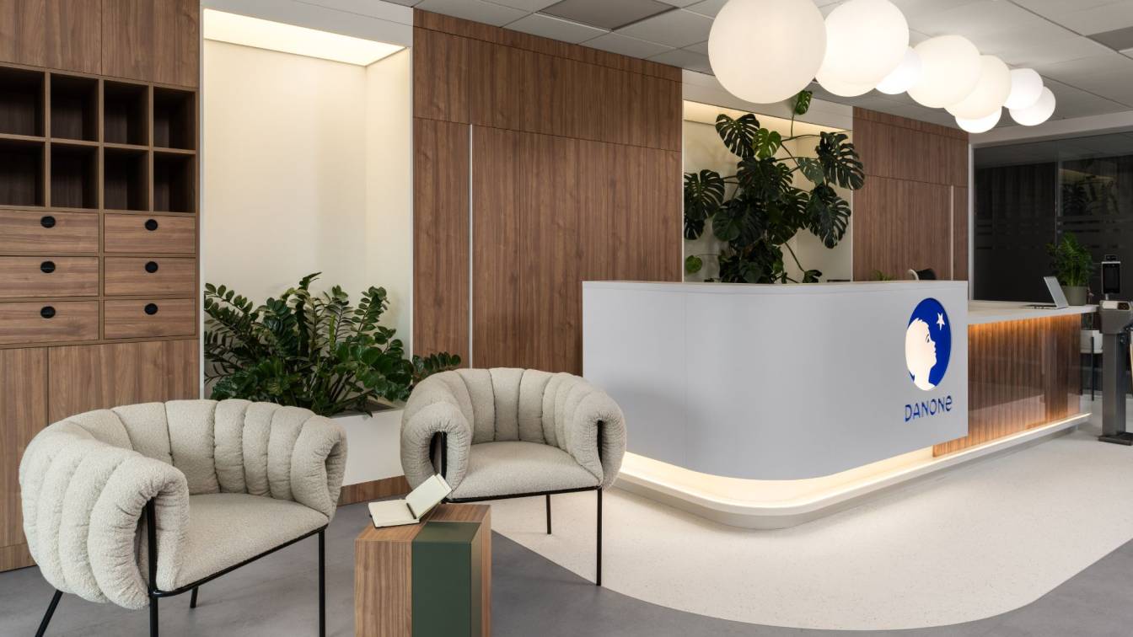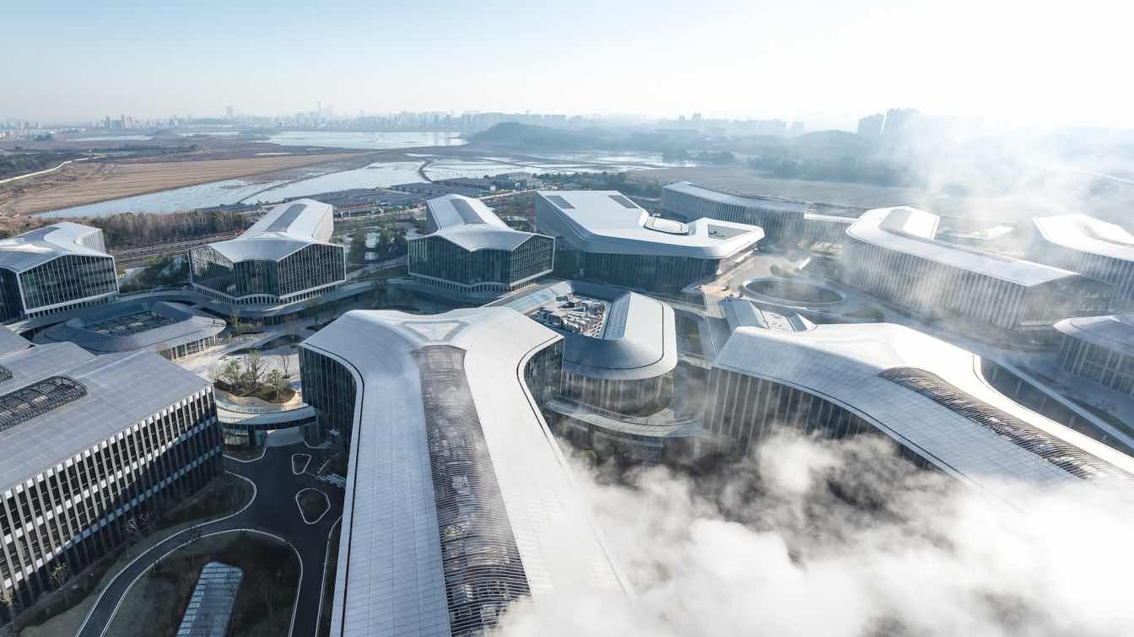The tower's green and open posture responds to the proposition with a forward-looking design.
Project name
T33 Full-Time Center
Location
: No. 8 Xiandong Road, Xili Sub-district, Nanshan District, Shenzhen, China
Photography
Blackstation Pixel, ACT STUDIO
Collaborators
Investment center design firm: Shenzhen Jiang & Associates Creative Design Co., Ltd. Planning: Shenzhen Institute of Building Research Co., Ltd., Shenzhen CSCEC Taihong Construction Engineering Co., Ltd. Interior: Shenzhen Cheng Chung Design Co., Ltd, Shenzhen Jiang & Associates Creative Design Co., Ltd.
Interior design
Shenzhen Cheng Chung Design Co., Ltd.
Landscape
Shenzhen Institute of Building Research Co., Ltd.
Structural engineer
Shenzhen Institute of Building Research Co., Ltd.
Lighting
Shenzhen Institute of Building Research Co., Ltd.
Construction
Shenzhen Institute of Building Research Co., Ltd.
Material
NSK anodized aluminum plate imported from Japan; Milliken environmentally friendly carpet; Italian Lalegno wooden flooring; Spiralis office partition system
Client
Transsion Holdings
Typology
Commercial › Office Building
Peter Ryan Architects: Spink Street is a speculative office development commissioned by Align Property Partners, located in the leafy bayside suburb of Brighton. Comprised of four storeys of office above a ground floor lobby and parking facilities, the triangular project site is nestled between Nepean Highway (east) and the Sandringham rail line (w...
Architecture firm
Peter Ryan Architects
Location
Brighton, Victoria, Australia
Photography
Alex Reinders, John Gollings
Principal architect
Peter Ryan
Design team
Jannette Le, Amanda Ngieng, Carl Areskoug, Sandra Mansilla Hsyu
Collaborators
Align Property Partners, INTRAX, DNM, Jardon
Interior design
Peter Ryan Architects
Environmental & MEP
INTRAX
Supervision
Align Property Partners
Tools used
Revit, Lumion, Enscape
Material
Steel, Concrete, Glass
Client
Align Property Partners
Typology
Commercial › Office
Ruben Muedra Estudio De Arquitectura: Idai Nature is a company specialized in natural and organic fertilizers that seeks to be a benchmark in innovative natural solutions, waste zero, focused on nutrition and crop protection, allowing the producer to improve the quality and profitability of their crops respecting the environment ambient.
Project name
Idai Nature Headquarters
Architecture firm
Ruben Muedra Estudio De Arquitectura
Location
46185 La Pobla de Vallbona, Valencia, Spain
Photography
Adrián Mora Maroto
Principal architect
Rubén Muedra
Collaborators
Inés Fabra, Emilio Belda. Project manager: Javier Córcoles, Juan Antonio Martínez, Jesús Pérez
Interior design
Rubén Muedra
Civil engineer
Paul Roch Parsons, Rubén Clavijo
Structural engineer
Emilio Belda
Construction
Nideker Houses
From traditional modular cubicles to today’s open collaborative spaces, humans have never stopped changing the way they work. Designed by the One House team led by founder Fang Lei, the interior of the new office of Shanghai Transaction Succeed Industrial Investment, recently unveiled at Shanghai Yuejie Expo Park, is contemporary, minimalist, smart...
Project name
Shanghai Transaction Succeed Office
Architecture firm
One House Design
Location
Yuejie Expo Park, Huangpu District, Shanghai, China
Principal architect
Fang Lei
Design team
Li Huang, Wang Jiarui, Zhao Binjie
Collaborators
Wendy Li, Pass Pan, Chen Ying
Typology
Commercial › Office
When we started with the 'PTV Telecom' office project, we were faced with a pre-existing building located in the southern outskirts of the city of Valencia. PTV Telecom' is an innovative, dynamic and expanding company that seeks to establish its headquarters in the city.
Project name
Oficina Central PTV Telecom (Headquarters PTV Telecom)
Architecture firm
Ruben Muedra Estudio De Arquitectura
Location
46026 Valencia, Valencia, Spain
Principal architect
Rubén Muedra
Collaborators
Emilio Belda, Patricia Sancho
Interior design
Rubén Muedra Estudio de Arquitectura
Structural engineer
Emilio Belda
Visualization
Javier Hinojosa
Typology
Commercial › Office
For Big Sky Economic Development (BSED) — a public-private partnership dedicated to sustaining and growing Yellowstone County’s vibrant economy and quality of life — renovating the 100-plus-year-old Montana National Bank building as a business incubator space was the perfect way to facilitate meaningful connections and provide resources for start-u...
Project name
Big Sky Economic Development Entrepreneurial Hub
Architecture firm
Cushing Terrell
Location
Billings, Montana, USA
Photography
Karl Neumann Photography
Design team
Brad Sperry, Shannon Christensen, Holly Michels, Nick Bowers, Corey Stremcha (Architecture). Chelsea Holling, Ava Alltmont (Historic Preservation). Madeline Randolfi, Sasha Tonkovich (Interior Design). Caleb Minnick (Civil Engineering). Cole Moller (Structural Engineering). Allyn Jorgensen (Mechanical Engineering). Jeff Haidle, Michael Gieser, Holly Wigen (Electrical Engineering). Dayton Rush (Landscape). Michael Gieser (Lighting)
Collaborators
Northern Industrial Hygiene (Industrial Engineer)
Interior design
Cushing Terrell
Structural engineer
Cushing Terrell
Environmental & MEP
Cushing Terrell
Construction
T.W. Clark Construction LLC
Typology
Commercial › Office Building
This year, Danone celebrates its 100th anniversary and has marked the occasion with the renovation of its Kyiv office. ZIKZAK Architects were enlisted for the interior design update. Designers based the office concept on the rich history of the brand, company values, and the diverse product lines of the brand.
Project name
Danone Office
Architecture firm
ZIKZAK Architects
Photography
Max Artbovich
Principal architect
Olha Savkov
Design team
Ihor Yashyn, Vasylyna Boichuk, Anush Yehiiants, Valeria Mostipan
Collaborators
Project team: Olha Savkov, Vlad Havrylov, Tetyana Zykh, Mariia Ternova, Valeria Mostipan, Ihor Yashyn, Vasylyna Boichuk, Anush Yehiiants
Interior design
ZIKZAK Architects
Typology
Office Building › Interior Design
Designed by Aedas Global Design Principal Ken Wai, Executive Directors Wei Li and Feili Shen, the Hangzhou Alibaba DAMO Nanhu Industry Park is completed. The park integrates the state-of-the-art office, tech laboratory, visitor center, creating a world-class research workplace in Hangzhou.
Project name
Hangzhou Alibaba DAMO Nanhu Industry Park
Principal architect
Ken Wai
Design team
Ken Wai, Global Design Principal; Wei Li, Executive Director; Feili Shen, Executive Director
Client
Chuanjia Technology (Hangzhou) Ltd.
Typology
Commercial › Mixed-Use Development


