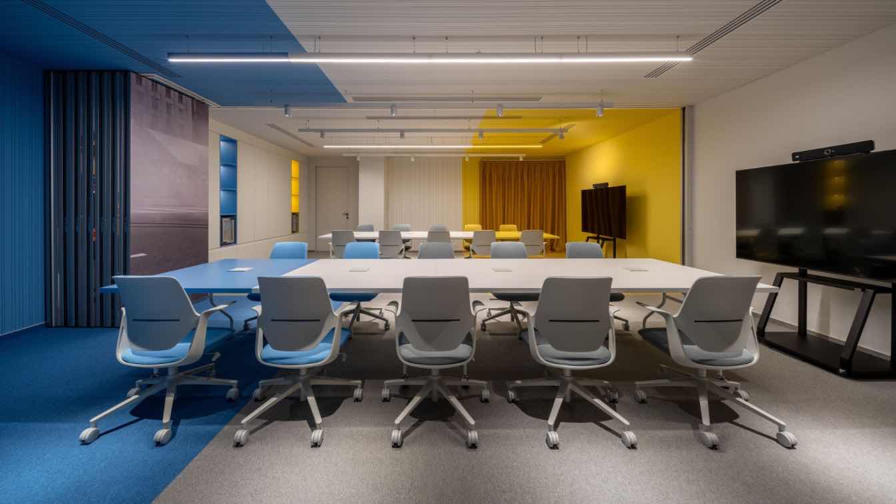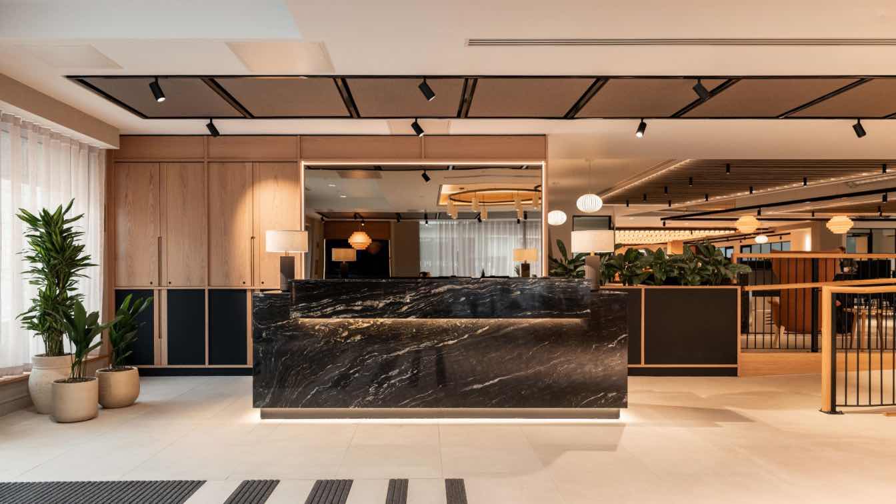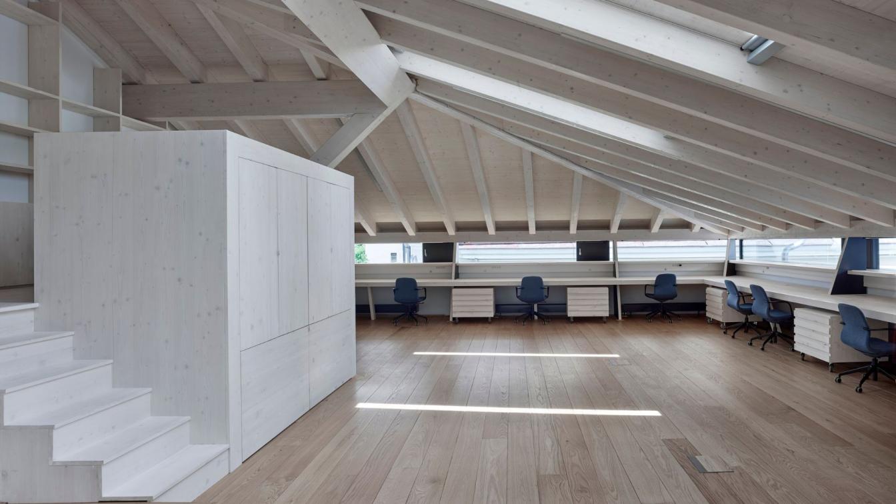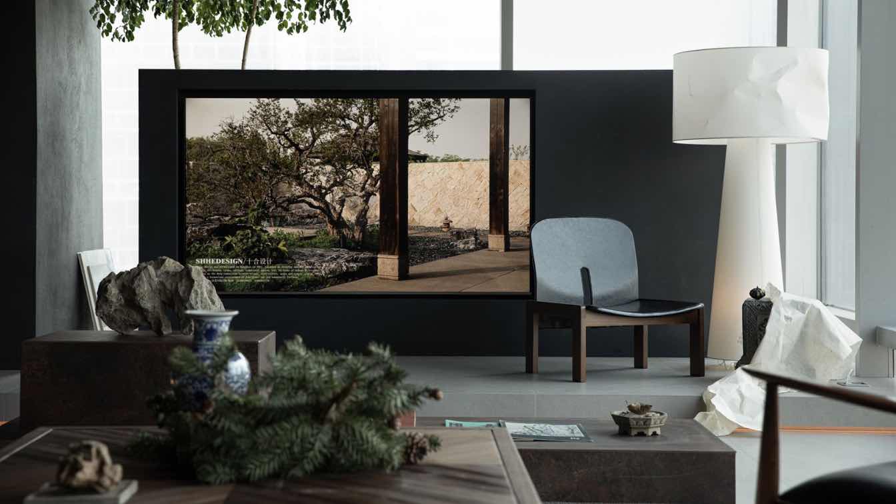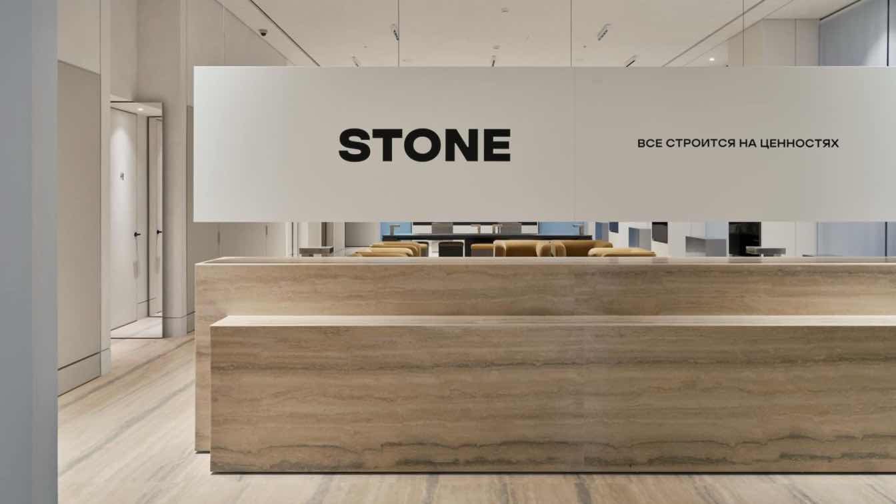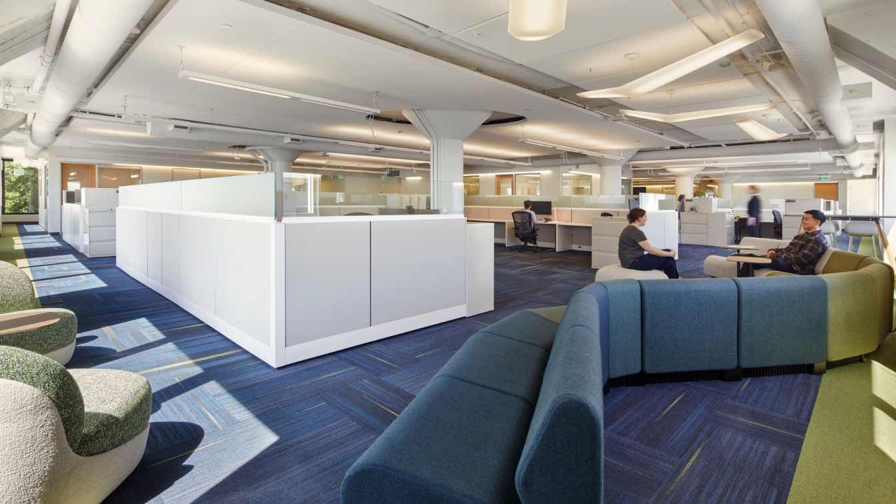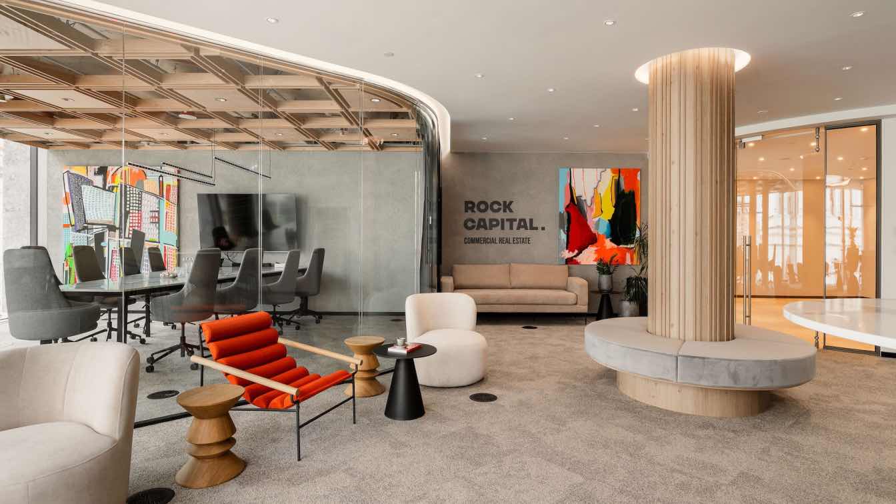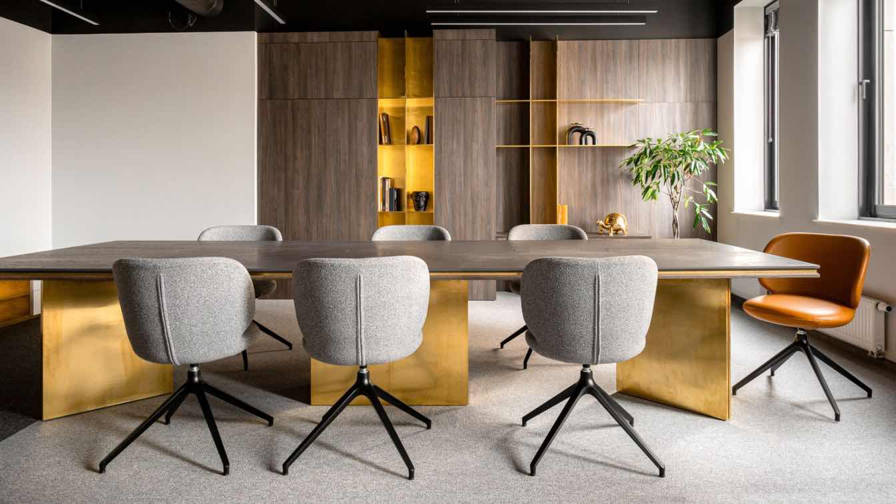The new office was created for a company that works rhythmically, quickly, and emotionally. They launch products that surprise, touch hearts, and stay in people's minds. In this space, ideas aren't just born—there are constant internal competitions: for attention, effect, and results.
Project name
CTRL/PLAY Office
Photography
Andriy Bezuglov
Design team
Nikita Prykhodchenko, Tetyana Sotsenko, Tetiana Zykh, Ihor Yashyn, Yaroslav Pimchenko
Interior design
ZIKZAK Architects
Typology
Commercial › Office
Designers Ekho Studio have completed an elegant, flexible and sophisticated new workplace for serviced offices operator WorkWell at Copthall Bridge in Harrogate.
Project name
Copthall Bridge
Architecture firm
Den Architecture
Location
Harrogate, North Yorkshire, UK
Photography
Stevie Campbell
Design team
Rachel Withey, Ellie McCrum
Collaborators
Joinery subcontractor: Hurst Joinery (except for Members’ Lounge island and reception desk, done by the client's own in-house joiner). Project management: Ousebank. Furniture Dealer: The Furniture Practice
Interior design
Ekho Studio
Structural engineer
Toppings
Environmental & MEP
Mechanical sub-contractor: Machenair Ltd. (HG Consulting Engineers also mechanical and electrical design up to stage 3)
Material
Internal Crittal-style glazing: Komfort. Planting: Chosen by client from Hortology site. Kitchen counter tops: Corian. Sink vanity in WCs: Durasain. Bespoke joinery upholstery: Kvadrat
Typology
Commercial › Serviced Offices
Historic sandwich. The house's silver thread follows a narrative of silver mining, an archaeological discovery, and a silver film screen.
Project name
Silver House
Architecture firm
Atelier Štěpán
Location
Masarykovo náměstí 636/21, Jihlava, Czech Republic
Principal architect
Marek Jan Štěpán
Design team
Miroslava Staneková, Hana Arletová, Vanda Štěpánová, Jiří Neubert, Lukáš Kružík, Jan Vodička
Collaborators
Painted graphics: Viktorie Štěpánová. Painting of the music hall: Václav Kočí. Restoration painting: Pavel Procházka. Main contractor: Pozemní stavby Jihlava
Built area
362 m² Usable floor area 1,030 m²
Client
The City of Jihlava
Typology
Office Building › Commercial, Office, Gallery, Exhibition
Hangzhou ShiHe Design: Traditional office spaces are often trapped in the inertia of function-first design, defining efficiency through compact layouts and dense workstations while neglecting people's needs for a comfortable atmosphere and spiritual resonance.
Architecture firm
Hangzhou ShiHe Design
Location
Hangzhou Deep Blue International Center, China
Photography
Hanmo Vision - Yigao
Principal architect
Chen Kezhi, Wang Huaqiang
Material
Stone, art paint
Typology
Commercial › Office
Kemelin Partners has completed a signature project for its long-standing client, STONE — a 700 m² flagship sales office designed to embody the company's identity. The brief was clear: to create a space that would become the brand's public face.
Architecture firm
Kemelin Partners
Photography
Dmitrii Tsyrenshchikov
Principal architect
Karina Emelin, Julia Malkin
Typology
Commercial › Office
Following the successful initial workplace build-out of the Bay Area Metro Center, TEF Design was engaged under a term contract to provide ongoing interior architectural services supporting the evolving needs of the Bay Area Headquarters Authority.
Project name
BAHA Hybrid Office
Architecture firm
TEF Design
Location
San Francisco, California, USA
Photography
Mikiko Kikuyama
Design team
Paul Cooper, Principal. Jennifer Tulley, Principal/Project Manager. Kate Thorson, Project Manager/Designer. Amy Stock, Designer. Joshua Que, Designer
Interior design
TEF Design
Construction
Field Construction
Client
Bay Area Headquarters Authority
Typology
Commercial › Office
In the very heart of Warsaw, yet away from the city’s hustle and bustle, a space has emerged that blends business elegance with artistic sensitivity. The Rock Capital office, designed by the studio BIT CREATIVE, is an interior tailored to the expectations of a modern team and a discerning investor.
Project name
Rock Capital Office
Architecture firm
BIT CREATIVE
Location
Metropolitan, Warsaw, Poland
Principal architect
Barnaba Grzelecki
Design team
Barnaba Grzelecki, Malwina Klimowicz
Built area
460 m² on the first floor
This office is located in the heart of Minsk, on the fifth floor of the newly opened Elite Estate business center. The project was created for a married couple—our long-standing clients.
Architecture firm
Deform Studio
Photography
Katya Samoilovich
Principal architect
Ruslan Sharipov
Design team
Ruslan Sharipov, Valeriya Sharipova
Interior design
Deform Studio
Supervision
Deform Studio
Material
Brass, Veneer, EGGER
Typology
Commercial › Office

