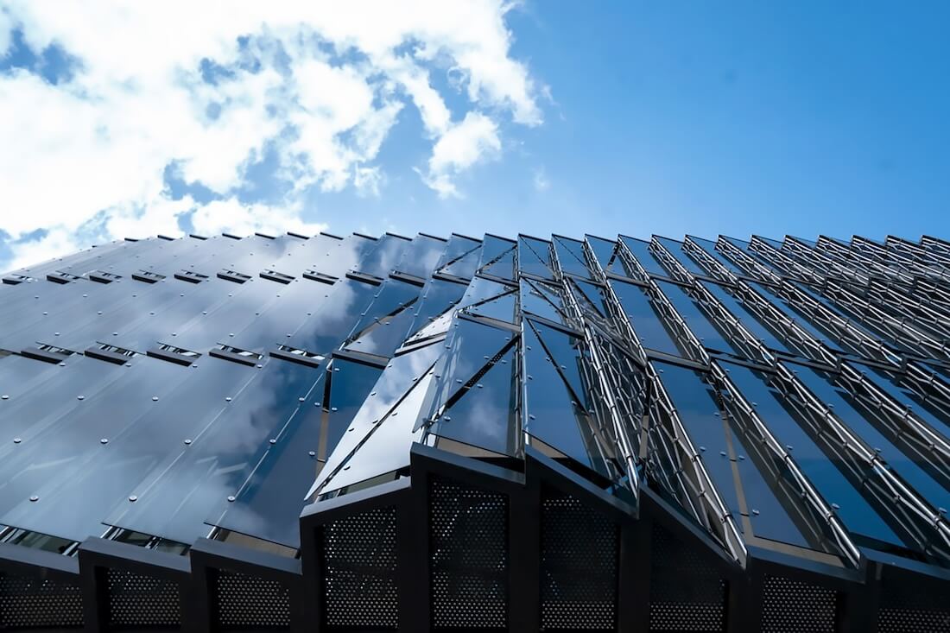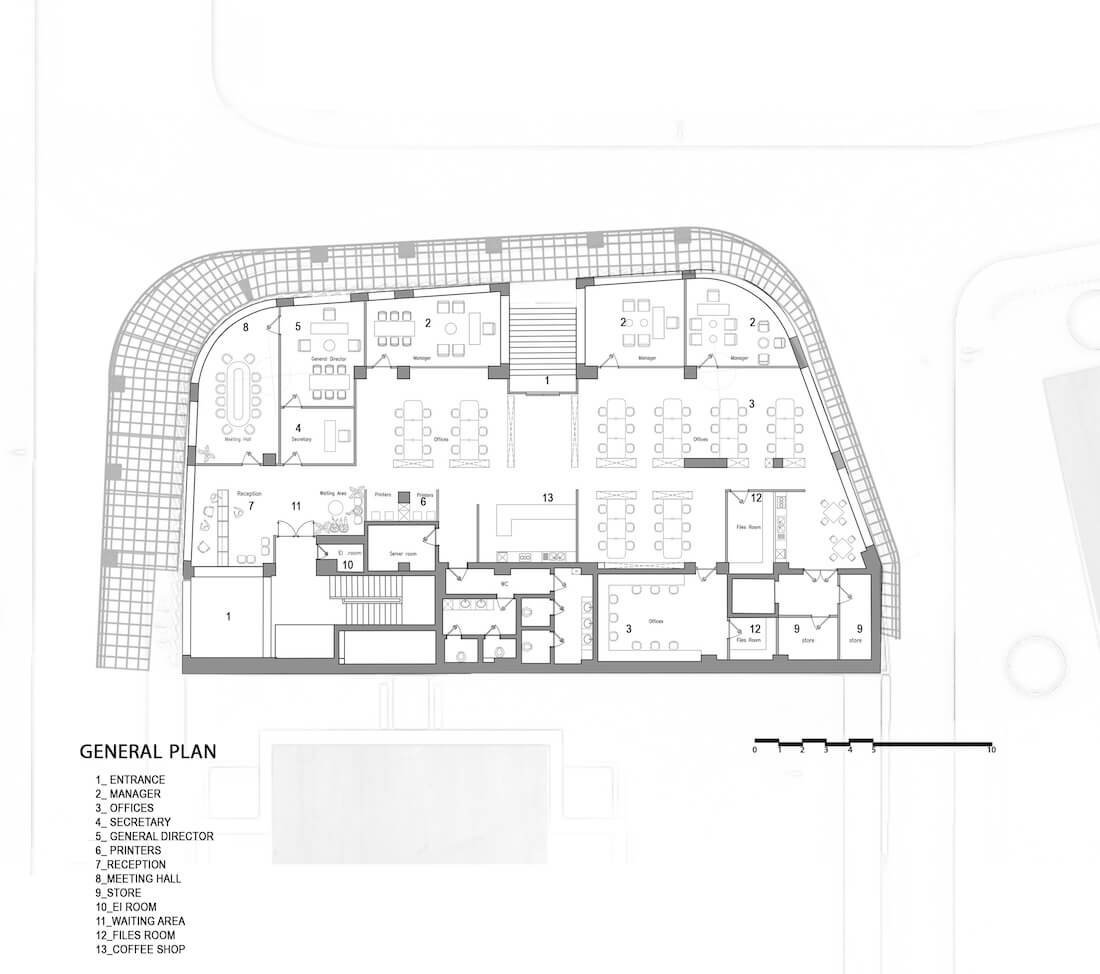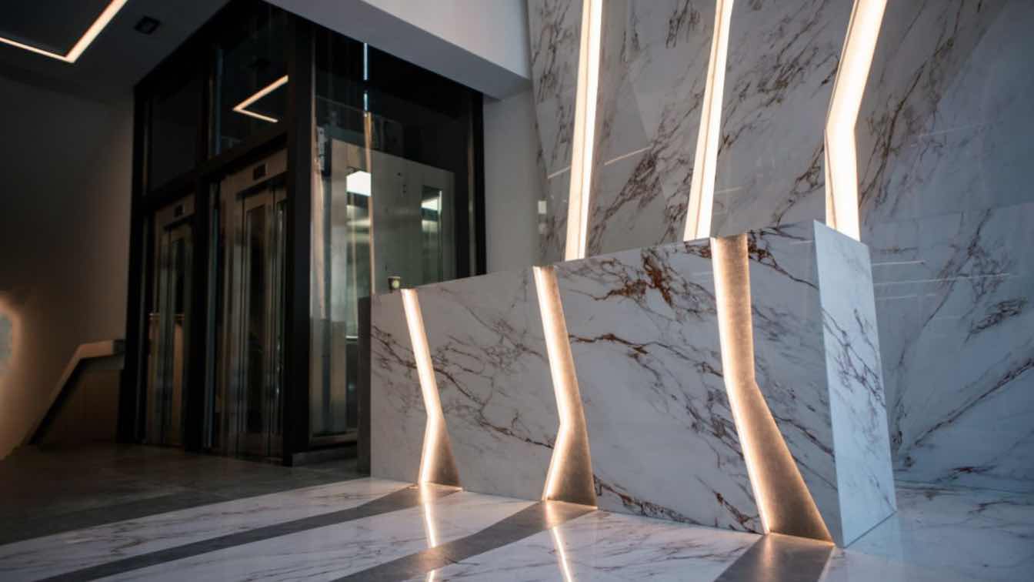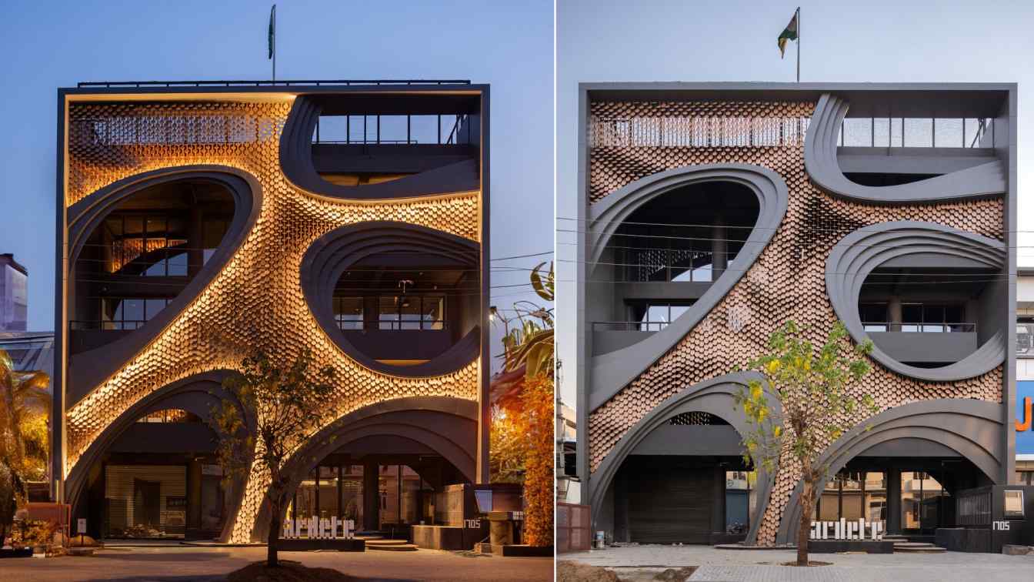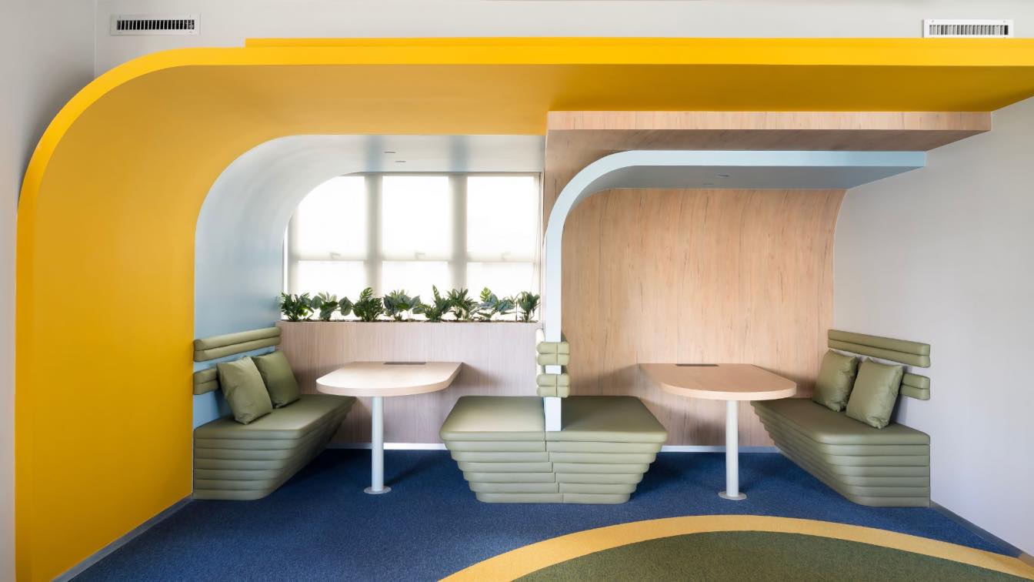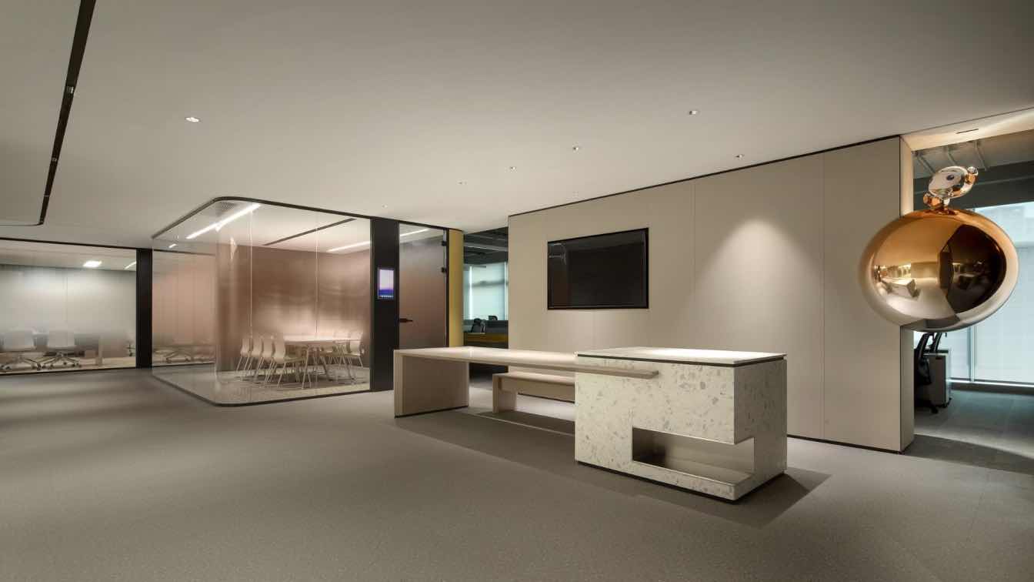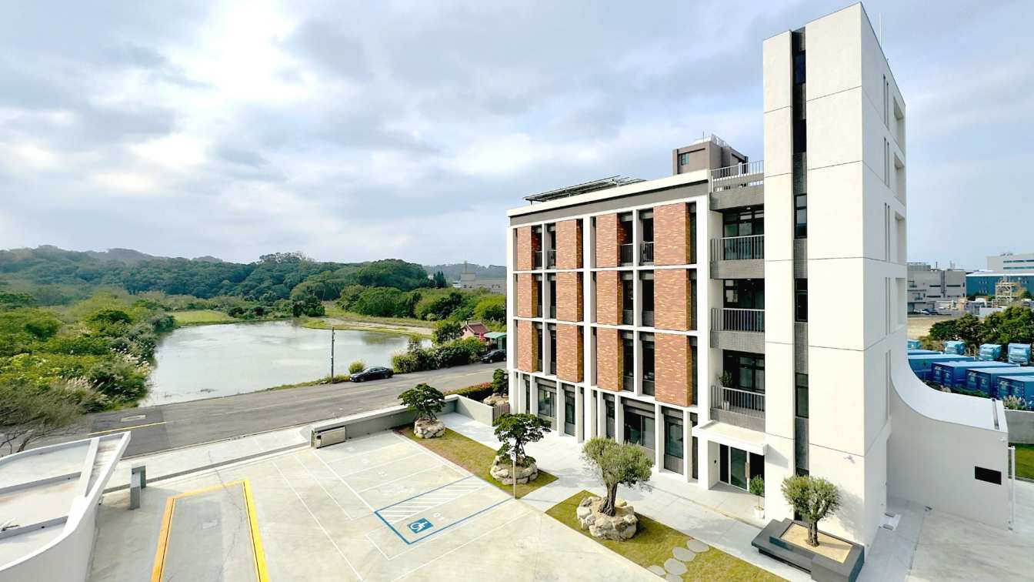In the aftermath of conflict in Syria, RIS Studio unveils its first parametric built project—a visionary leap into the future that stands as a testament to resilience despite all challenges. RIS Studio was established in 2016 ,led by M.Arch Rana Ibrahim with a strong vision of leveraging the power of parametric design and technology to innovate viable and sustainable high end architectural solutions .
The Business Center implemented an innovative parametric system that seamlessly extends into the interior. Thus created a fluid and harmonious approach, blurring the boundaries between the external structure and internal space and creating a visually striking atmosphere. The facade system was designed using advanced parametric methods featuring a dynamic Louvered reflective skin made from double coated glass panels and supported by metallic fixtures, responding to environmental and spatial qualities of the site and adding sophistication and modernity, creating an astonishing glow lighting.
The buffer space between the louvers provided unique insulation and optimal air circulation, reducing overall power consumption of the building. The incorporation of modern industrial interior design elevated the Business Center beyond mere functionality, promising a workspace that transcends conventional norms. Inspiring creativity, hope and success for investing companies in Syria.

Despite facing significant hurdles, the project construction achievement persevered through the challenging context of Syria's post-war recovery period, which presented a multitude of obstacles, including a notable scarcity of workforce, limited access to essential equipment and technical support. RIS Studio carefully studied and responded to those challenges by an optimistic mindful strategy and a strong network of architects and contractors. Taking the advantage of local craftsmen power and using yet available resources and materials. ” Today , after more than two decades ,I have chosen to craft innovative architectural solutions ,from this concept ,embodying the audacity of the dreamer, the precision of the maker and the creativity of the builder. I aim to transform this concept which has been with me since childhood into spaces that pulsate with life everyday ”-Rana Ibrahim/Founder of RIS Studio.
The reinforced concrete building consisted of a ground floor and three main levels. Notably, the ground floor was raised above street level, subtly following the natural slope around the building. A careful exploration of materials emphasized the use of local resources. From the warmth of wood to the sleekness of chrome metal and the timeless allure of marble in the entrance hall.
Externally, the rugged charm of concrete cladding harmonized with the surrounding environment. Neutral tones dominated the color palette, imparting elegance in details and finishes and enriching the overall aesthetic. The interior details were envisioned using computational design techniques. Utilizing available methods of fabrication to create the interior finishes, including CNC milling, water jet cutting, resulted in precise execution and stunning results.

RIS Studio’s vision strongly focuses on utilizing local labor skills to create innovative and distinctive designs. This not only strengthened ties with the local community but also showcased a commitment to sustainability and celebrated regional labor talent in Syria. The business floors were designed as an open plan tailored to meet the unique needs of each investment firm. From private offices to collaborative coworking zones and versatile workstations.
Offices were envisioned as cubic units allowing flexible space expansion. The Design was thought of as a semi-private business hub fostering visual transparency through minimalist, transparent partitions. Incorporating natural elements into the industrial setting, the fit-out concept marked three focal points: the majestic marble sun rays entrance hall, the sleek cubic coffee bar, and the serene wave garden on the third floor.
The Studio's design methodology seamlessly integrates innovation and organic beauty, with a focus on creating extraordinary interior environments. Within the majestic entrance hall, an interplay of natural light and parametric design culminates in a breathtaking reception tableau that captivates the observer. Employing advanced computation and fabrication techniques, each marble element is crafted with precision and care. The dynamic fusion of light and shadow imbues the space with a sense of fluidity and dimension, capturing the intricate allure of solar rays.

The interior garden's design draws inspiration from raindrops scattering on water. Visualized using computational design techniques Taking cues from the cooling systems found in traditional Damascus courtyards, the garden's environmental setup promotes comfort and serenity, its curves made from chrome, mirror the harmony and beauty among natural elements, providing employees and visitors with refreshing energy throughout the workday.
RIS Studio's vision revolves around integrating cutting-edge computational design methodologies to foster innovative spaces, revitalizing them while maintaining their authenticity and character. By harnessing the synergies of architecture and technology, the studio aim is to deliver reliable, and sustainable architectural solutions. Their operations span various clusters, encompassing architecture, construction, fit-out, research, and the emergent realm of product innovation. This holistic approach marks a pivotal step in innovation and creativity.









