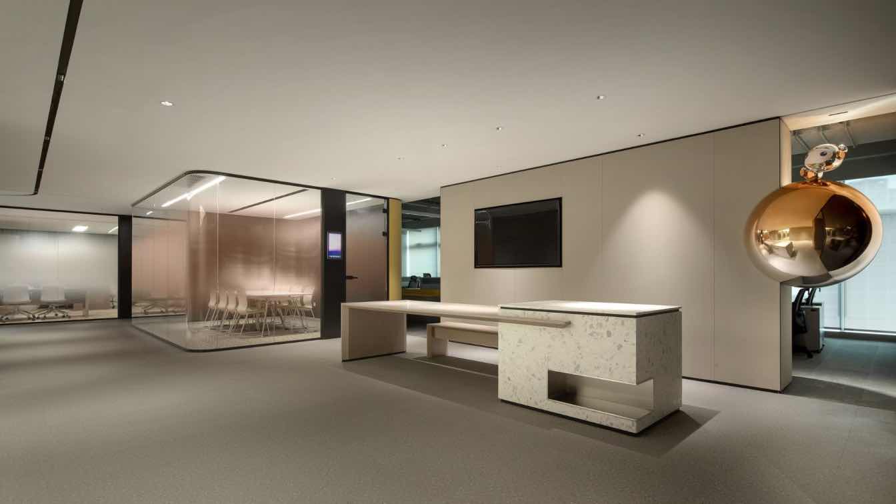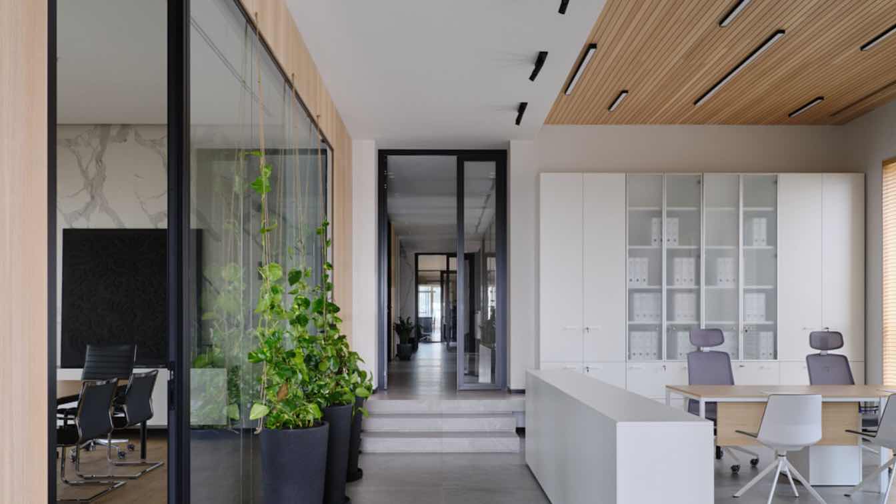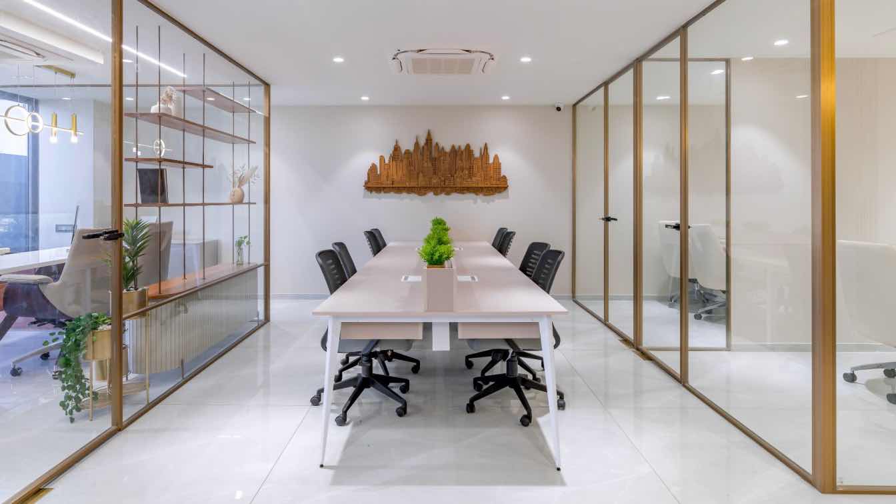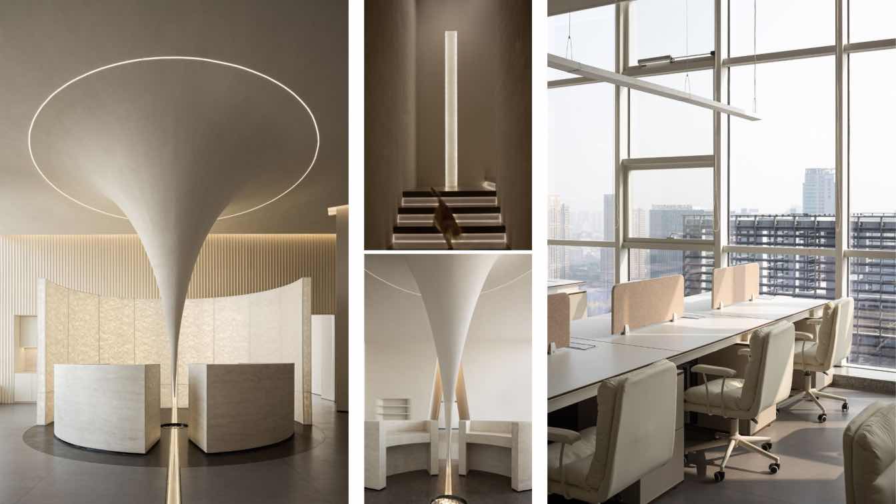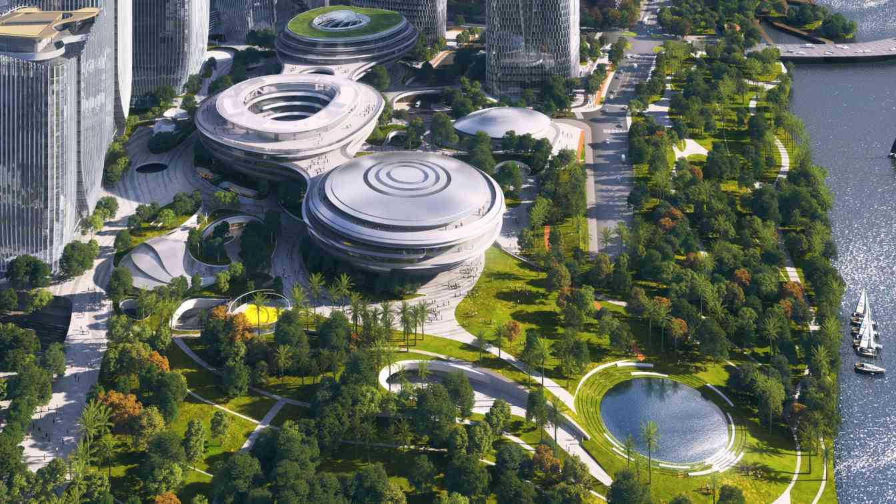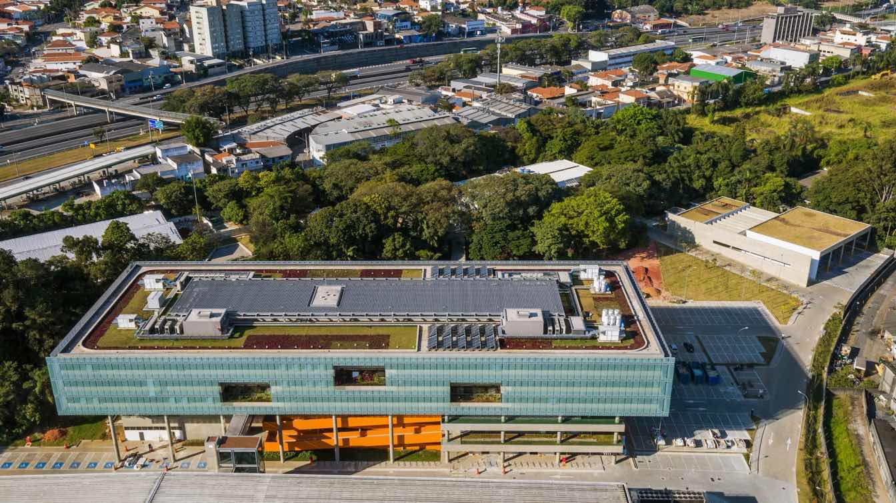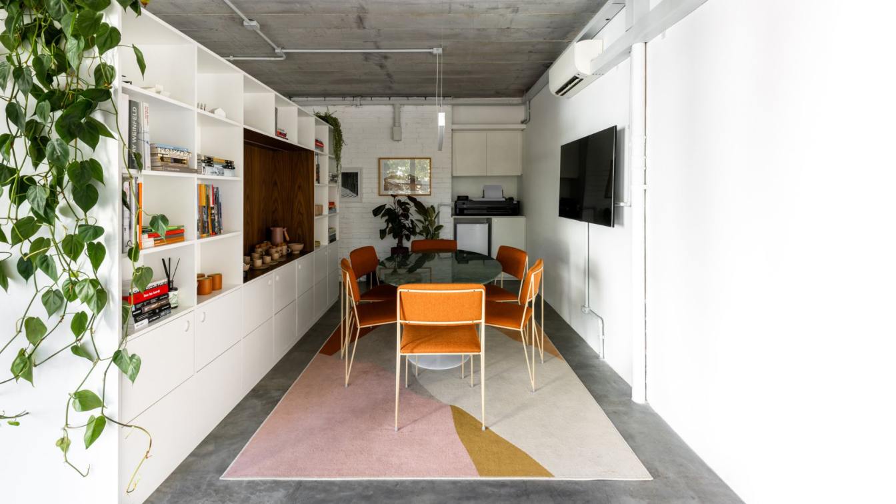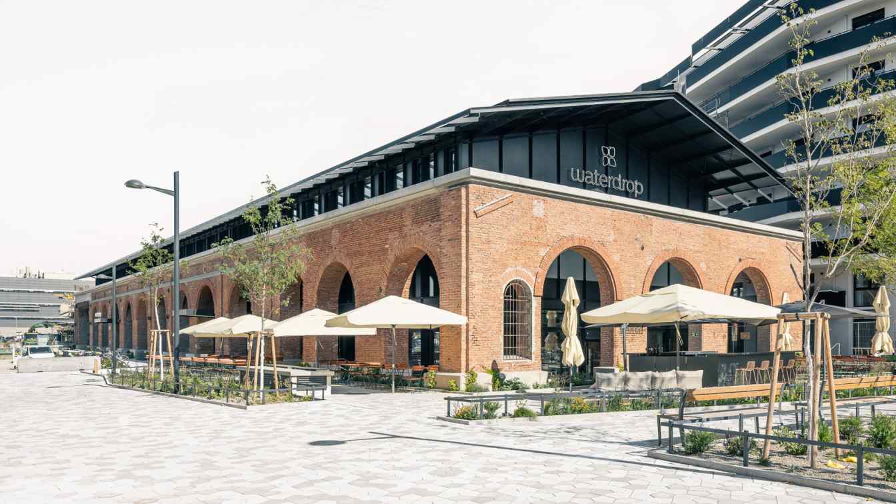Damai Interior Design: Writing a New Chapter in Financial Spaces with the Deep Strokes of Time. In a rapidly changing era, design redefines financial technology spaces with a forward-looking vision, focusing on the core concepts of "interaction, care, technology, sharing, vitality, and efficiency."
Project name
Tailong Bank Technology Software Development Office
Architecture firm
Damai Interior Design
Location
Hangzhou, Zhejiang, China
Principal architect
Black Lv
Typology
Commercial › Office Building
The client entrusted designer Oksana Mazurina with the task of designing a modern office. Through detailed discussions and visits to the town of Korday, the designer was able to create the office's architecture.
Location
Almaty, Kazakhstan
Photography
Damir Otegen, Interior stylist: Aigerim Akhmetova
Design team
Oxana Mazurina
Interior design
Oxana Mazurina
Material
Large-format porcelain tiles from Italian factory Laminam
Typology
Commercial › Office Building
In the dynamic world of office design, creating spaces that inspire creativity, enhance productivity, and impress clients is crucial. Our latest project embodies a contemporary and minimalistic approach, featuring cantilever structures, unique tables, neutral shades, and luxurious gold finishes.
Project name
Build Flex Office
Architecture firm
The Art Container
Location
Ambli Road, Ahmedabad, Gujarat, India
Photography
Inclined Studio
Principal architect
Raveena Panchal Shah
Typology
Commercial › Office
The visual contrast of light and shadow only represents a singular physical perception. However, as time changes and the surrounding environment and site evolves, light gains multifaceted contextual expressions.
Project name
Destiny Wedding Office
Architecture firm
GODOT DESIGN
Location
Ningbo, Zhenjiang, China
Principal architect
Huang Qin
Collaborators
Written by: Off-words / Venus
Completion year
2023 / 11 / 8
Typology
Commercial › Office
Tencent, one of the global leaders in internet and technology services, is developing its new headquarters campus on five parcels spanning over 80 hectares east of Da Chan Bay Island in Qianhai, Bao'an District, Shenzhen. The campus will have a total floor area of approximately 2 million square meters.
Project name
Tencent Shenzhen Headquarters Project Lot 04 East
Architecture firm
MAD Architects
Principal architect
Ma Yansong, Dang Qun, Yosuke Hayano
Design team
COMPETITION TEAM: Antoine Muller, Wang Shuobin, Ma Yiran, Yin Jianfeng, Claudia Hertrich, Jose Maria Urbiola, Reinier Simons, Fu Xiaoyi, Zhu Yuhao, Alan Rodríguez Carrillo, Zhou Haimeng, Li Hui; DESIGN TEAM: Liu Hailun, Fu Xiaoyi, Zeng Hantao, Sun Yingna, Liu Zifan, Song Minzhe, Zhao Guijia, Jose Maria Urbiola, Tan Miao, Rozita Kashirtseva, Li Jiaqi, Antoine Muller, Alan Rodríguez Carrillo, Yu Lin, Feng Xuhui, Zhang Kai, Wu Qiaoling, Yang Wenzhi, Chen Hongbin, Hou Jinghui, Sun Feifei, Wang Ruipeng, Yoshio Fukumori, Li Lingfeng, Yin Jianfeng, Zhou Qinyuan, Cheng Xiangju, Du Jie, Na Kyung Eun
Collaborators
Associate Partner in Charge: Kin Li, Xu Chen, Project Management: Arcadis Shanghai Limited. - Curtain Wall Consultant: SuP Ingenieure GmbH, Shenzhen Fangda Building Technology Group Co., Ltd., China Construction Buer Curtain Wall & Decoration Co., Ltd. - Interior Design: MAD Architects, Woods Bagot Architectural Design Consultants (Beijing) Co Ltd., Shenzhen Jiang & Associates Creative Design, China Academy of Building Research, - Signage Consultant: Brand U Creative Studio Shanghai Co. Transportation Consultant: T. Y. Lin International Engineering Consulting (China) Co. Ltd. - Acoustic Consultant: GRANDY Engineering Consultants (Shanghai) Ltd. - Commercial Consultant: Shenzhen Champion Retail Operation Management Co., Ltd. - LID Consultant: Shenzhen Institute of Building Research Co., Ltd. - BIM Consultant: Shenzhen Jiarui Construction Information Technology Co., Ltd.
Built area
Approximately 72,000 m²
Site area
Approximately 412,000 m²
Interior design
MAD Architects, Woods Bagot Architectural Design Consultants (Beijing) Co Ltd., Shenzhen Jiang & Associates Creative Design, China Academy of Building Research Lighting Consultant: Lighting Planners Associates Inc. & Lighting Planners Associates (S) Pte. Ltd., China Academy of Urban Planning and Design (CAUPD)
Landscape
SWA Group, Shenzhen Hope Design Co., Ltd.
Civil engineer
Meinhardt (Shenzhen) Ltd.
Structural engineer
Meinhardt (Shenzhen) Ltd.
Environmental & MEP
WSP Engineering Technology (Beijing) Co., Ltd. Green Building Consultant: AtkinsRéalis
Lighting
Lighting Planners Associates Inc. & Lighting Planners Associates (S) Pte. Ltd., China Academy of Urban Planning and Design (CAUPD
Construction
China Construction 4th Engineering Bureau 6th Corp., Limited
Client
Tencent Technology (Shenzhen) Co., Ltd.
Typology
Office Building › Office Campus
In 2011, Natura, a Brazilian multinational company of cosmetics and beauty products, promoted an architectural competition on invitation to its new administrative headquarters in São Paulo. The project chosen among nine participating teams is located on the borders of Via Anhanguera, one kilometer from Marginal Tietê.
Project name
NASP - Natura Headquarters São Paulo
Architecture firm
Dal Pian Arquitetos
Location
São Paulo, Brazil
Photography
Nelson Kon, Pedro Mascaro
Principal architect
Lilian Dal Pian, Renato Dal Pian
Design team
Carolina Freire (coordinator); Amanda Higuti, Bruno Pimenta, Carolina Fukumoto, Carolina Tobias, Cristina Sin, Cristiane Sbruzzi, Filomena Piscoletta, Giovana Giosa, Júlio Costa, Lídia Martello, Luís Taboada, Marina Risse, Natalie Tchilian, Paola Meneghetti, Paulo Noguer, Ricardo Rossin, Sabrina Aron and Yuri Chamon
Collaborators
Acoustics: Harmonia Acústica. Cenotechnics: Cineplast. Frames consultancy: Crescêncio Consultoria. Building Automation: Jugend Controle Predial. Accessibility: Pimenta Associados. Waterproofing: Proasp Assessoria e Projetos. Earthworks and Drainage: Fat’s Engenharia. Helipad: Sigger. LEED Certification: CTE Engenharia e Planejamento. Legal Consultancy: H2, Tekton, IGP, Negrisolo&Negrisolo. Project Management: ARC Controle de Investimentos
Landscape
Sérgio Santana Paisagismo
Structural engineer
Modus Engenharia
Environmental & MEP
Chapman-BDSP
Lighting
Franco Associados
Typology
Commercial › Office Building
In search of a space that reflected their architectural identity, Goiva Arquitetura found a new location with a homely feel without losing the necessary functionality of a modern office. The chosen site, located in a historic building constructed with concrete and wood and surrounded by green areas, matched their desired essence.
Project name
Goiva Office
Architecture firm
Goiva Arquitetura
Location
Vila Madalena, São Paulo, Brazil
Principal architect
Karen Evangelisti, Marcos Mendes
Material
Concrete, Wood, Glass, Steel
Typology
Commercial › Office Building
Of brewing and building, from yesterday into tomorrow—the history of the so-called Gösserhalle in Favoriten, Vienna’s 10th district, is a checkered one. Ever since its construction the industrial building, originally built as a workshop premises by the ÖBB before 1900.
Project name
Conversion Gösserhalle
Architecture firm
AllesWirdGut
Photography
Tschinkersten Fotografie
Principal architect
Herwig Spiegl
Design team
Competition team: Aline Schmidt, Johannes Windbichler, Karolina Pettikova, Teresa Aćimović. Project team: Alexis Brune, Arwen Weber, Florian Gottler, Martino Matteo, Till Martin
Collaborators
Illustrations: AllesWirdGut; Collage: socks-studio.com/ Michael Kirkham (CC BY-SA 3.0), amended by AllesWirdGut
Design year
2020 (competition – 1st prize)
Interior design
BURGHARDT ZT GESMBH
Landscape
ARGE SimZim Grimm
Civil engineer
SWIETELSKY AG
Structural engineer
Structural planning: KS Ingenieure ZT GmbH, Building services planning: Ingenieurbüro Schulterer
Environmental & MEP
BCE Beyond Carbon Energy Holding GmbH
Construction
steel construction
Supervision
KS Ingenieure ZT GmbH
Tools used
ArchiCAD, Twinmotion, Revit, Solibri, Madaster
Material
brick, steel, glass, wood
Typology
Commercial › Office Building

