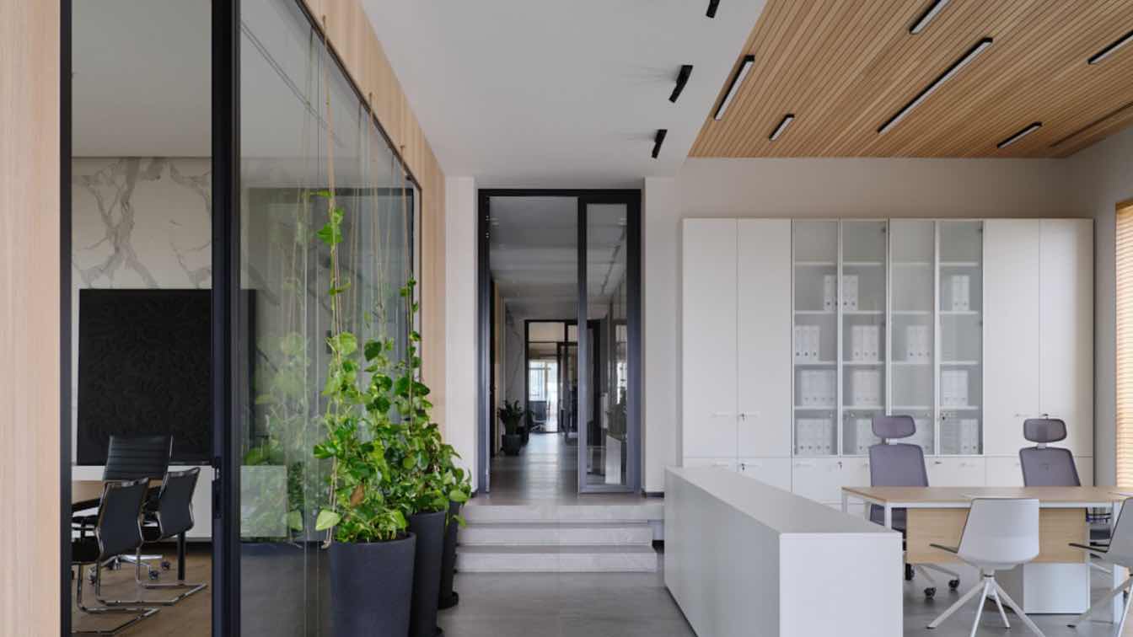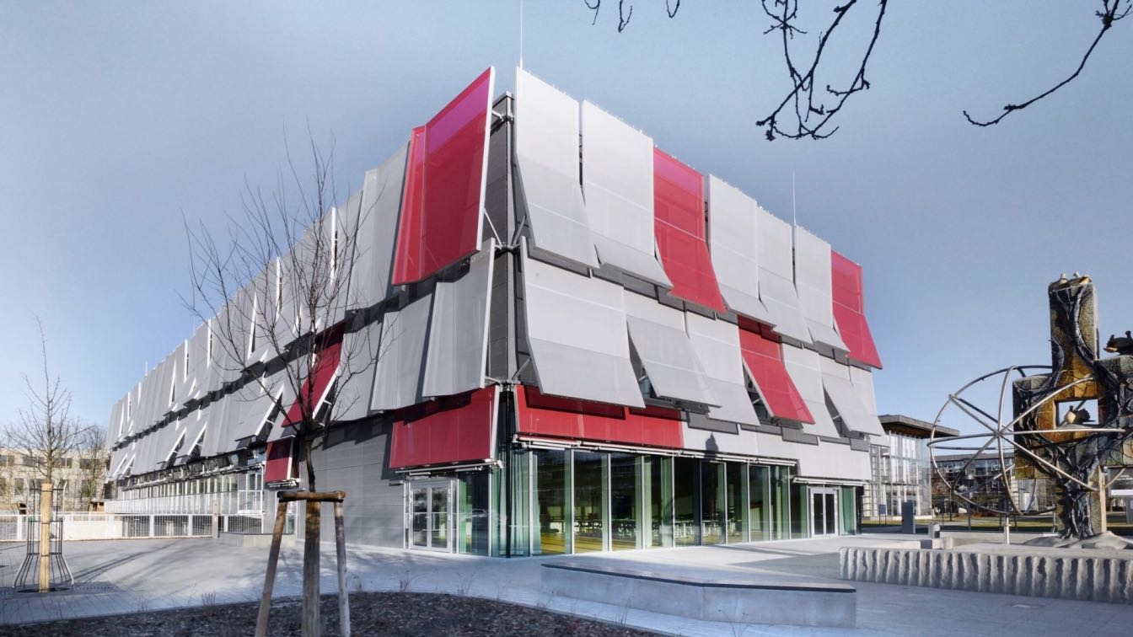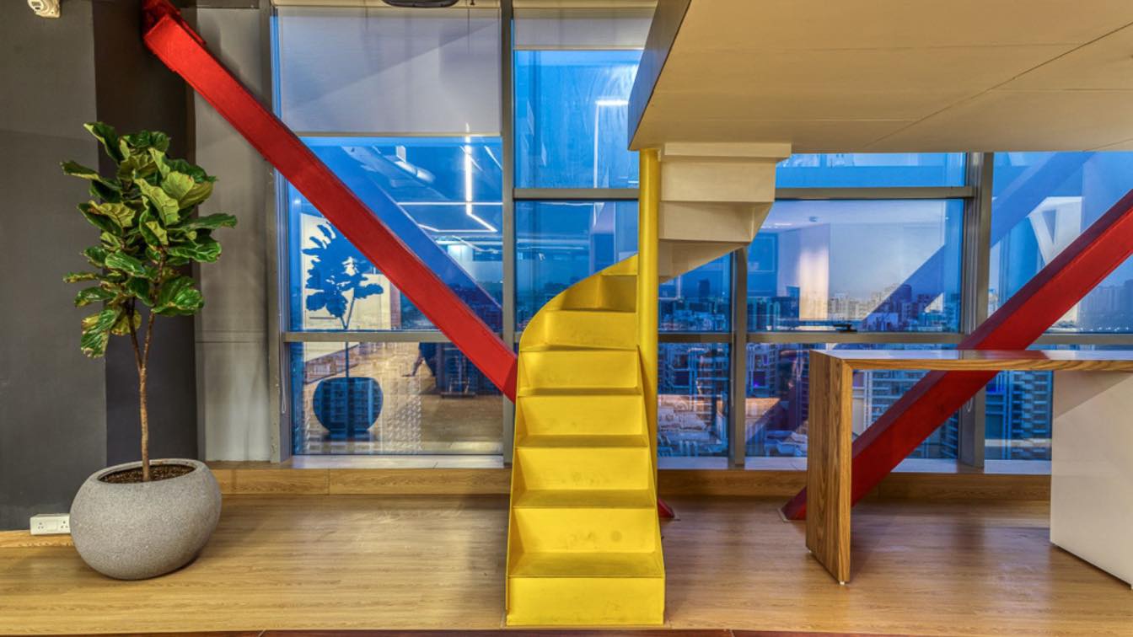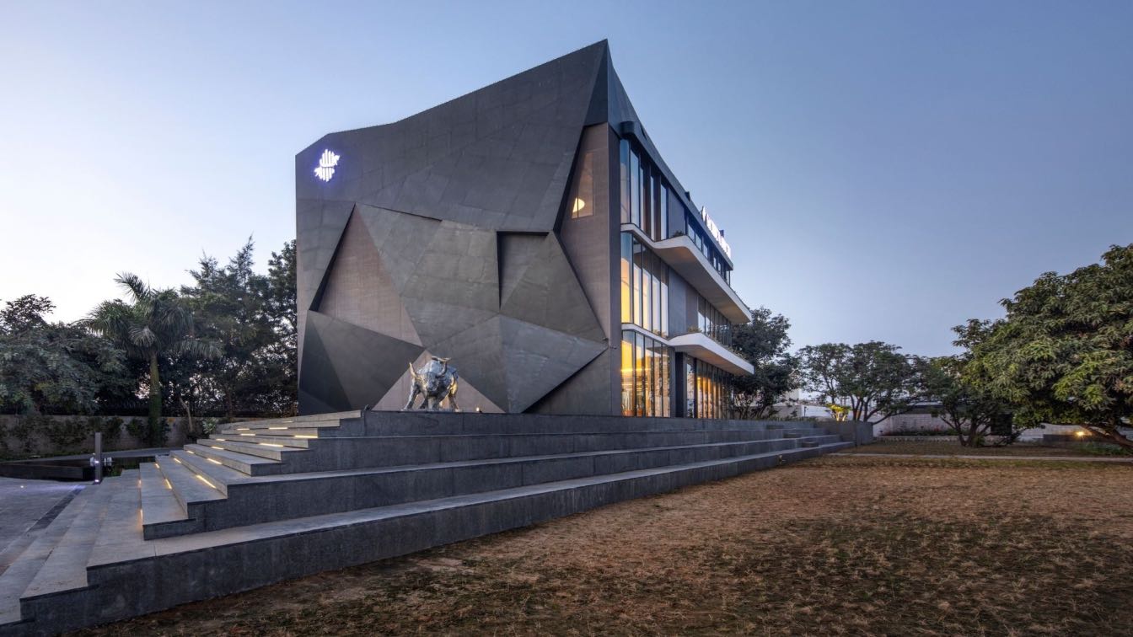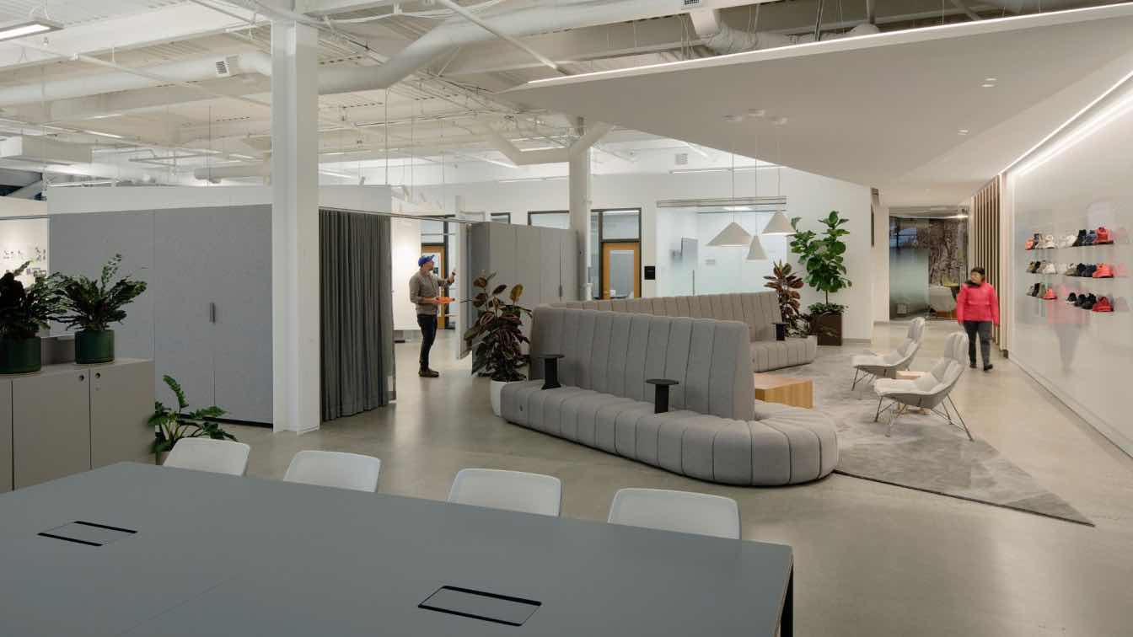The client entrusted designer Oksana Mazurina with the task of designing a modern office. Through detailed discussions and visits to the town of Korday, the designer was able to create the office's architecture.
This project is noteworthy as it was built on the site of a former stable where animals were once kept. The decision to construct an office on this site became a symbol of the town's development and modernization, officially recognized as a settlement.
This office is the first of its kind in Korday and exemplifies an innovative approach to construction. The project utilized modern materials, resulting in a unique architecture and interior design. Special attention was given to details reflecting the historical significance of the site. For example, in the open space, there is a painting depicting the steppe, serving as a nod to the site's past.
The project is not only functional but also aesthetically appealing, emphasizing the connection to local culture and history.





























































