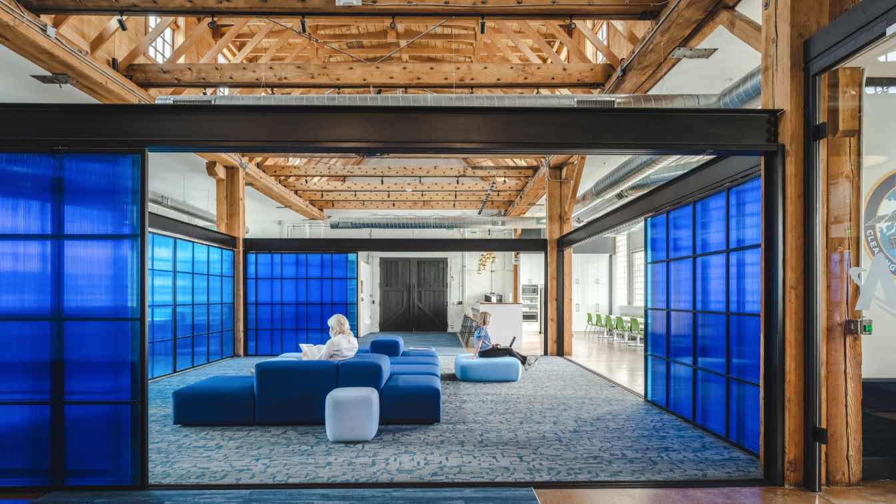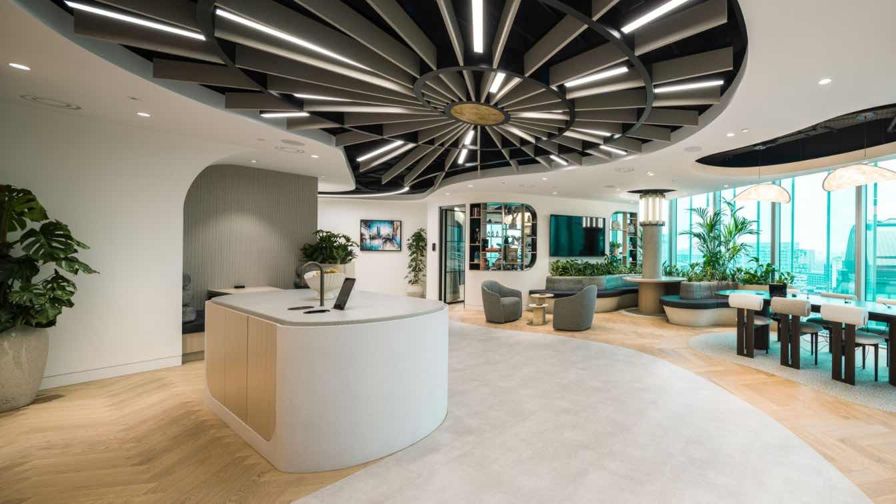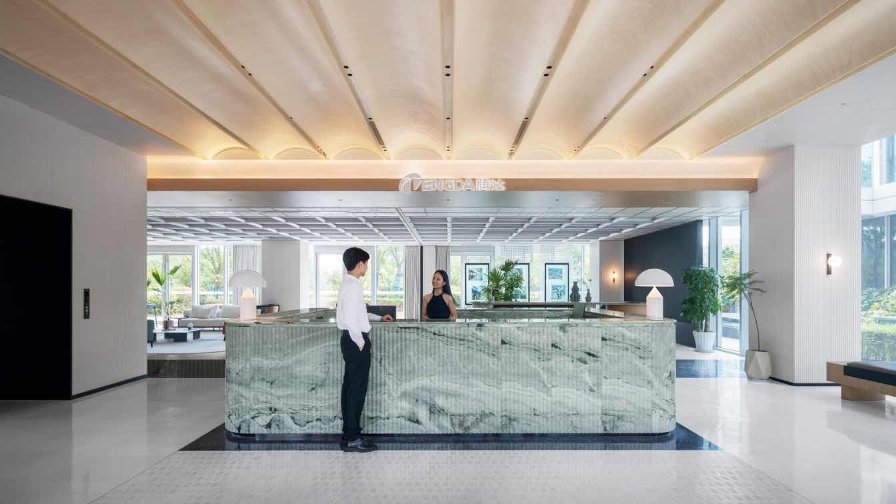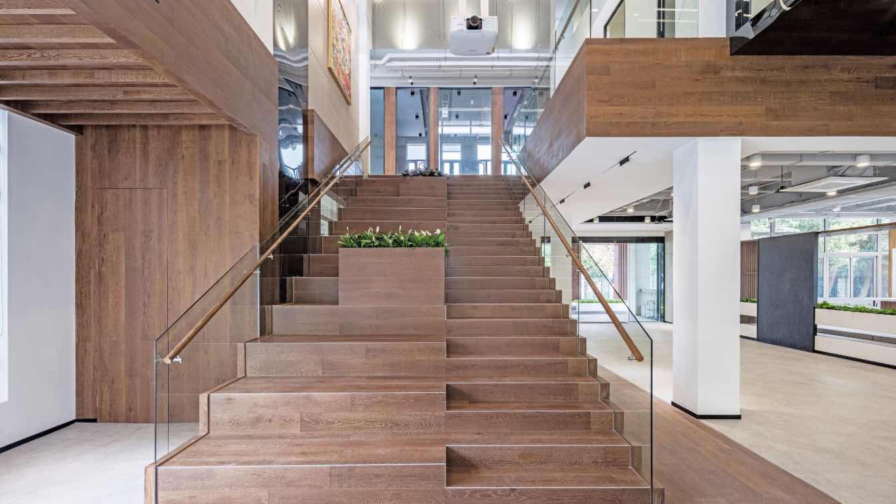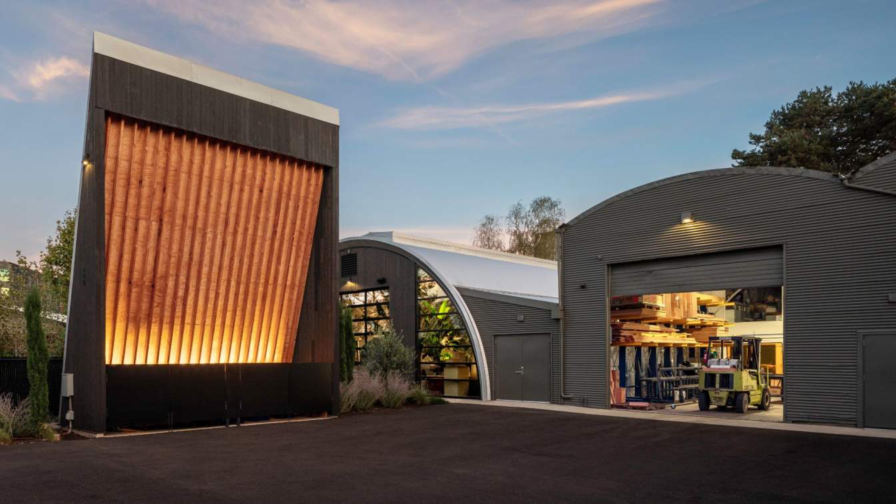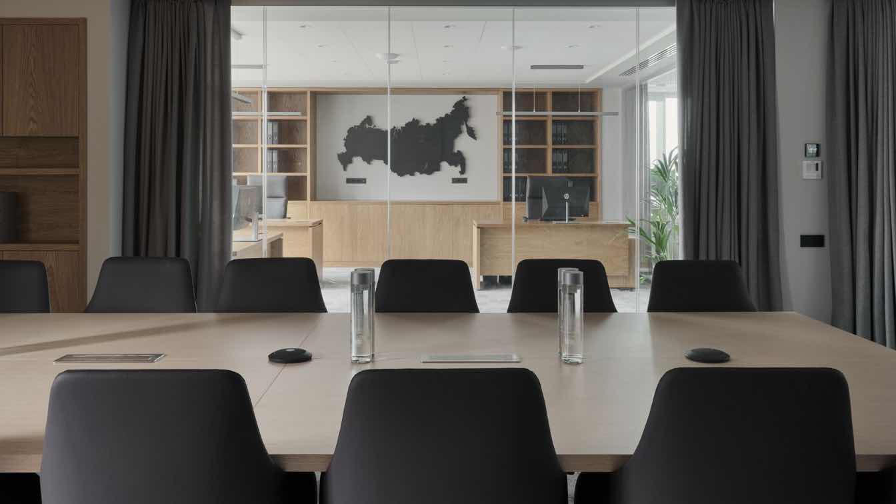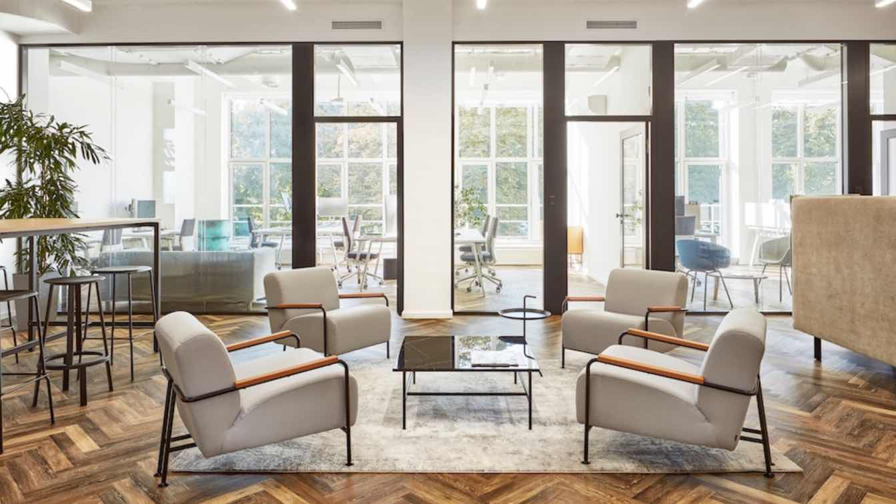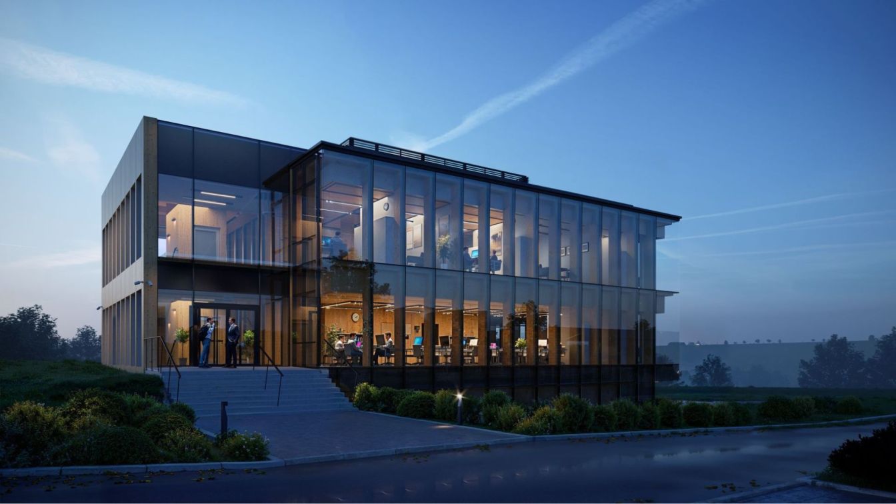Astroscale enlisted Denver-based, women-owned architecture firm Neoera to design a space that preserved the building’s rich history while reflecting the company's innovative, forward-thinking nature and fostering an environment that welcomed scientists, visionaries, industry partners, and governmental agencies.
Location
Denver, Colorado, USA
Photography
Justin Martin
Principal architect
Emily Adams
Structural engineer
Anchor Engineering
Environmental & MEP
MDP Engineering Group
Lighting
Neoera with support by MDP Engineering Group and Fisher Lighting
Construction
Pinkard Construction
Typology
Commercial › Workplace
SpaceInvader was delighted to win the commission to design Overbury’s new Manchester offices. The client, part of Morgan Sindall Group PLC, is renowned for its excellent customer service and commitment to quality.
Project name
Overbury Offices, Manchester
Photography
Andrew Smith of SG Photography
Design team
John Williams, James Lait of SpaceInvader
Collaborators
Joinery – BA Joinery / Ceilings and Partitions – BPC / Acoustics Installation – Gibson Architectural/Style North / Glazing – Optima / Relocation and refurb of storage and lockers – Spacestor / Installation of loose furniture and moving of equipment – UBI / Bespoke Acoustic Elements – Autex Acoustics / Signage and Manifestations – Sign Supplier
Interior design
SpaceInvader
Environmental & MEP
E&ES (electrical) and Peak (mechanical)
Lighting
SpaceInvader in collaboration with Light Forms
Material
Kvadrat fabric / Flooring by Amtico, Havwoods, Ege, Interface, Solus Ceramics / Walls by Crown Trade, Autex Acoustics, Johnsons Tiles / Ceilings – Crown trade, Autex Acoustics / Joinery and feature finishes – Corian, Egger, Kvadrat, Homapal, Sunbury, Lintex, Fenix, Caeserstone, Forbo / Furniture – Boss Design, Nor1, Modus, Senator, Frovi, Orangebox, Allermuir, Icons of Denmark, Plus Halle, Muuto, Humanscale, Flokk / Boardroom light – Tekio Circular by Santa & Cole / Metallic finishes – Hompal by Formica / Lightings – New Works, Lodes
Typology
Commercial › Workplace Interiors
Shanghai-based Interior Design firm Tales Creative was invited by long-term client Tengda Construction to create a new office space for the company in the vibrant city of Hangzhou.
Project name
Hangzhou Tengda Construction Group Office Building
Architecture firm
Tales Creative
Location
Building 2, Phase 1, Future Sky Center, Yuhang District, Hangzhou, Zhejiang Province, China
Principal architect
Gao Lingli
Design team
Zhang Zhengquan, Wang Jingwen (Jessie), Zhuang Kaijun (Rick), Yangchuan Construction (Detailing Team)
Construction
Tenda Construction Group Co., Ltd
Material
Tiles, Mosaic, Terrazzo, Lacquered Panels, Artistic Coatings
Budget
7.5 million RMB (Hard Finishing Cost)
Client
Tenda Construction Group Co., Ltd
Typology
Commercial › Office Space
The new office marks the latest establishment for a property developer based in Shanghai. Embodying simplicity and functionality, its design revolves around a warm, neutral color palette, drawing inspiration from the rich history of architecture.
Project name
Shanghai- Based Property Developer Office
Photography
Pavel | Egghead Studio
Principal architect
Sergey Vaskin
Design team
UNION design team
Structural engineer
UNION
Material
Wood, Concrete, Terrazzo, Mirror Steel, Acoustic Panels, LVT, Fabric, Marble
Client
Confidential Shanghai-based Property Developer
Typology
Commercial › Office
Longtime occupants of a historic building in downtown Portland, Skylab’s office space was vastly undersized and no longer met the needs of their evolving practice. The search for new space began with several questions, “How can our studio evolve from a dedicated workspace to a playground for the art and design community?
Architecture firm
Skylab Architecture
Location
Portland, Oregon, USA
Photography
Eric Fortier, Stephen Miller
Design team
Jeff Kovel, Principal, Design Architect. Brent Grubb, Principal-in-charge. Jennifer Martin, Project Architect. Nita Posada, Principal, Interior Design. Amy DeVall, Interior Design
Interior design
Skylab Architecture
Civil engineer
Humber Design Group Inc.
Structural engineer
Valar Consulting Engineering
Environmental & MEP
Jacobs (mechanical design / build)
Construction
Lorentz Bruun
This project was created for a company led by a young woman who is a chess grandmaster. Seemingly delicate at first glance, she is a world chess champion and also plays a pivotal role in her team.
Project name
”Smart Group” Company Office Renovation
Photography
Dmitrii Tsyrenshchikov
Interior design
Zhanna Sharafutdinova
Typology
Commercial › Office
McCann's advertising agency is located in an exceptional building in Prague’s Riegrovy Sady Park. The client’s vision was to create a new space that would facilitate communication throu-ghout the agency and seamlessly unify all floors into a cohesive whole.
Project name
McCann Prague Offices
Architecture firm
Atelier Kunc Architects
Location
Prague, Czech Republic
Principal architect
Michal Kunc
Design team
Michal Matějíček, Jana Šandallová
Interior design
Michal Kunc, Michal Matějíček, Jana Šandallová
Material
Wood, Concrete, Glass Partitions, Acoustic Panels
Typology
Commercial › Office
A three-story building with a total area of approximately 1,500 m² has been completed in Wiele, near Kościerzyna, Poland. In the spring of 2025, it will become the headquarters of SYLVA, a renowned timber manufacturer with a thirty-year tradition and a part of the French Piveteaubois group. Designed by APA Wojciechowski Architects.
Project name
SYLVA Headquarters
Architecture firm
APA Wojciechowski Architects
Location
Wiele, Kościerzyna, Poland
Collaborators
Technical Façade Design: Studio Profil
Structural engineer
Fort Polska
Construction
Allcon Budownictwo

