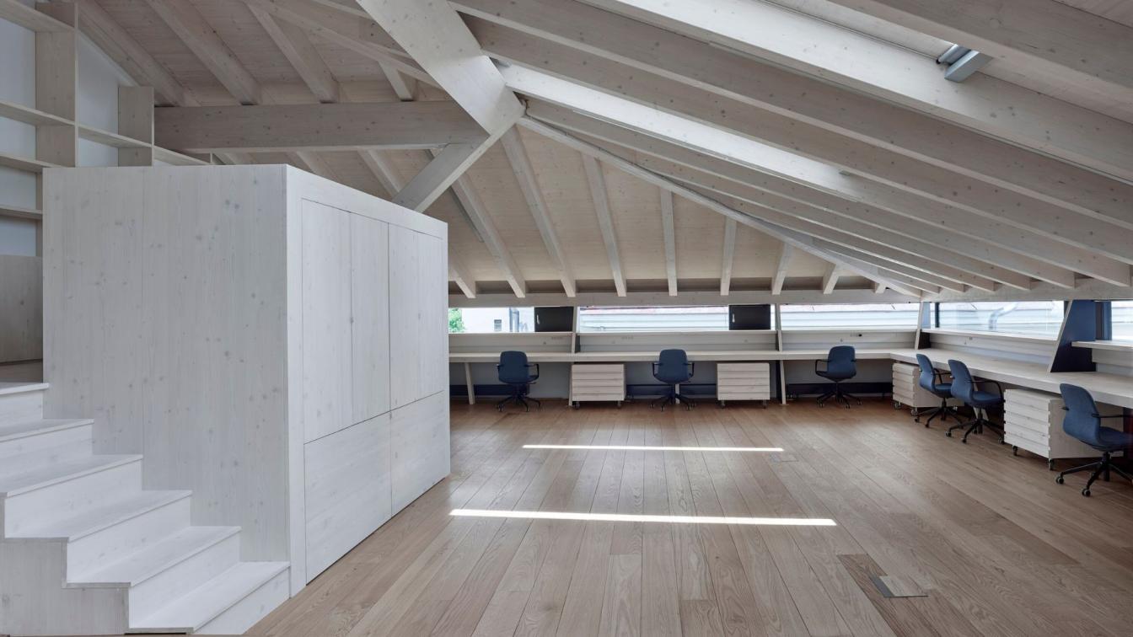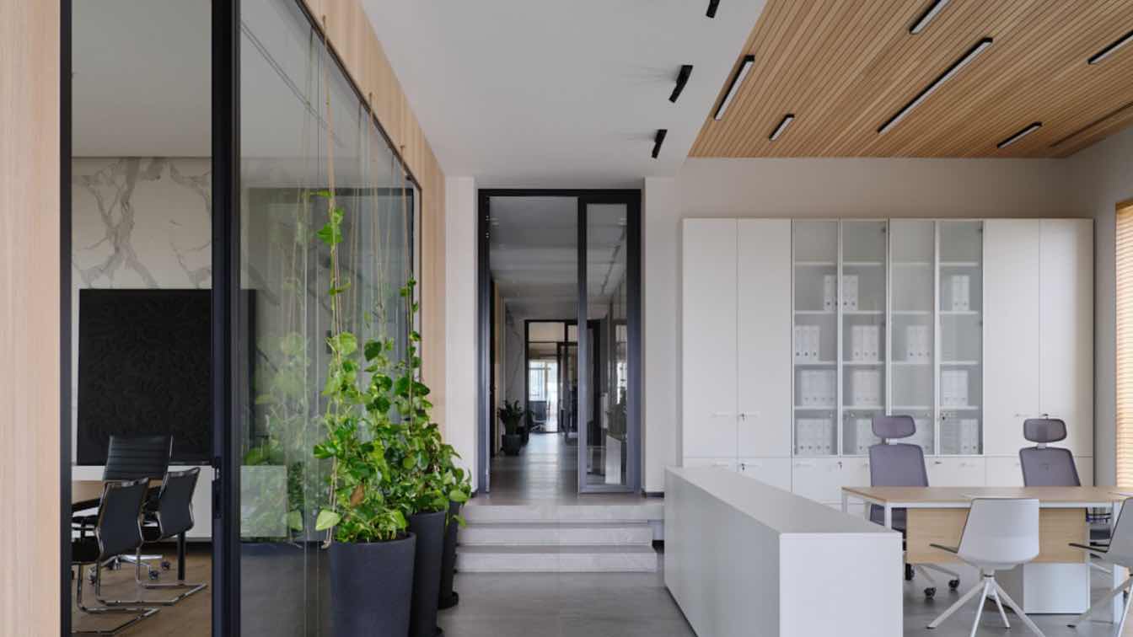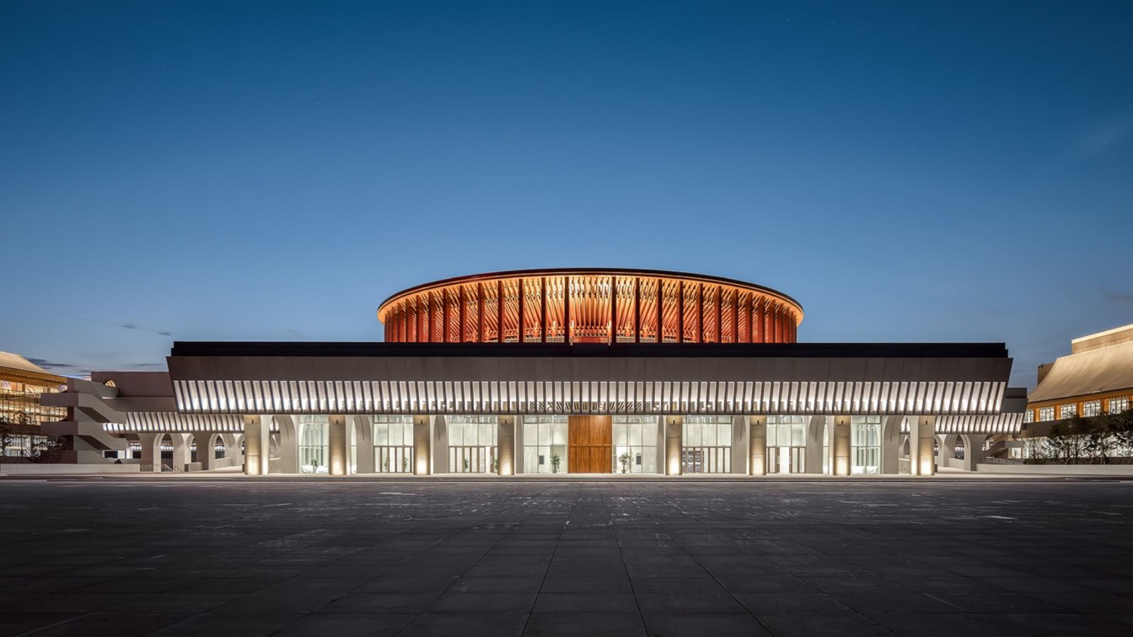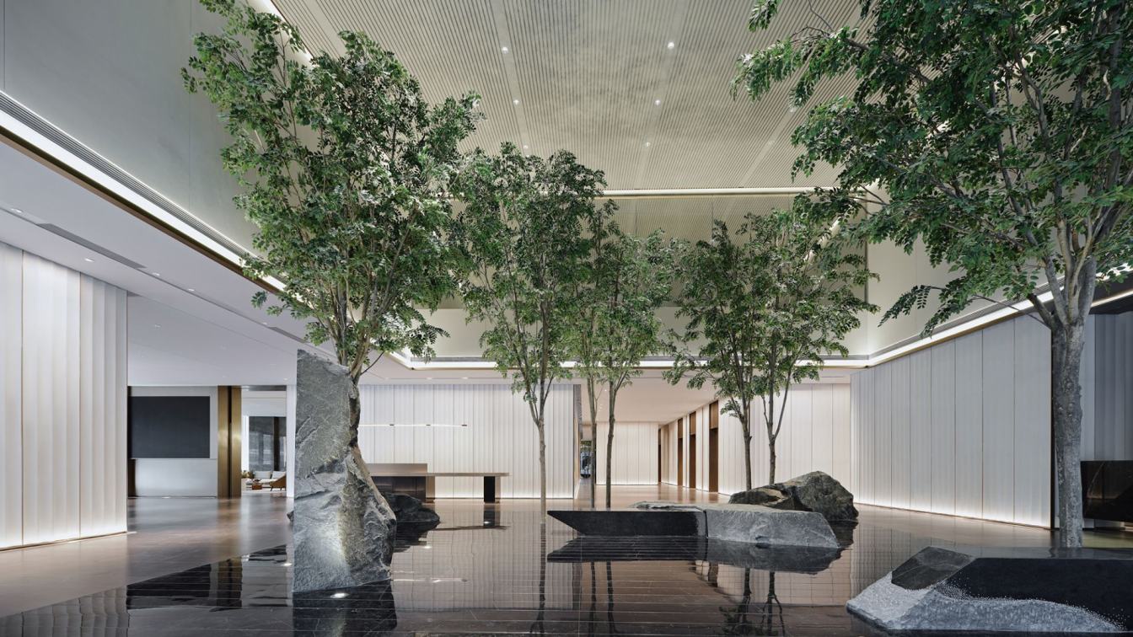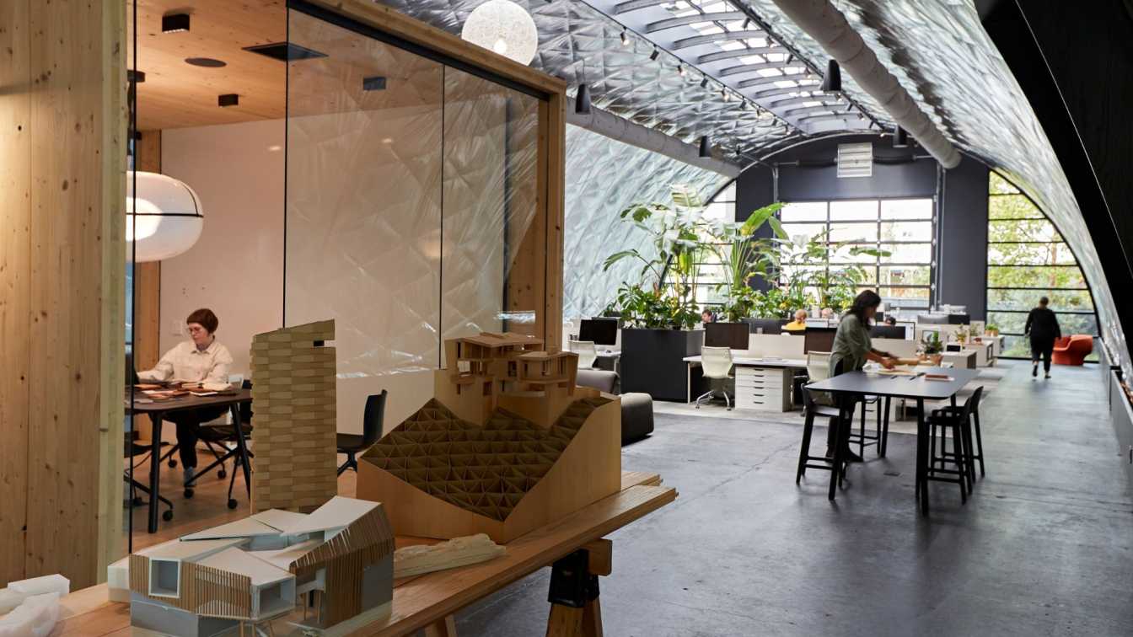Atelier Štěpán: The Silver House is located on the lower side of the main Masaryk Square in Jihlava. It is a valuable urban and architectural heritage building under historic preservation. A typical example of a burgher house on Jihlava’s square, it represents one of the most magnificent types of such structures in the country. The revitalization of the unused building was tied to finding a suitable new purpose—driven by the intent to restore its viability and open up this precious architectural monument to the public.
The Renaissance period established the house’s modular layout and spatial rhythm (traveé). Later bourgeois renovations in the 18th and 19th centuries clumsily followed this layout, obscuring the clarity of the original disposition. The new design reveals the original universal floor plan, which is flexible enough to accommodate future operational changes.
The house's program is zoned vertically, with floors dedicated to exhibition, entrance area, offices, social gatherings, and gallery use. The basement hosts a display of remarkable archaeological finds from the site. The entry level contains a tourist information center and a teahouse. Upper floors include a concert hall with a 50-seat capacity, two smaller historic painted salons, as well as facilities for the Brána Jihlavy (Gate of Jihlava), the Jihlava Architecture Manual (JAM), and the Center for Documentary Film. This custom-curated program reflects the investor’s goal of allowing the historic structure to shine in its original spatial, material, and stylistic grandeur—while showcasing it as an architectural work with a unique rhythm of old and new, both inside and out.

A dominant visual feature of the design is the use of silver tones, complemented by shades of gray throughout the building. Silver stands out on this gray base as a unifying accent connecting old and new architecture. A metallic pearlescent finish is used in the contemporary acoustic hall and even on the stoves or historically stylized wall finishes. Stainless steel elements highlight new interventions, while tin-coated artisan features nod to traditional craftsmanship.
Dendrochronological dating confirmed that the house’s origins reach back to the 13th century—an era defined by a silver boom that helped establish Jihlava’s historic prominence. The choice of silver is also supported by the unique discovery of tools for minting silver coins from before 1300, uncovered in the courtyard during archaeological research. A silver projection screen was installed in the attic of the Center for Documentary Film.
The original 1893 roof truss was structurally flawed and transferred lateral forces poorly into the masonry. The floor beneath the attic was in a critical state. The redesign introduced a new truss and a horizontal skylight slit just above the cornice, while preserving the original roof shape—raising it only slightly.

This visually detaches the new roof from the historic masonry below. The composition draws inspiration from the classical architectural division into architrave, metopes with triglyphs, and cornice, with the skylight slit taking the role of the metope-triglyph rhythm, a historically accurate reference. The ribbon window is complemented by discreet roof windows integrated into the silver-tone standing seam metal roofing.
The building is fully accessible, with an elevator positioned inside a chamber at the core of the layout—selected from eight possible locations. The walls of the chamber shaft were left untreated, merely pigmented, offering a historical cross-section of construction eras during the ride.
Toward the garden, a cubic annex of blackened concrete and a veil of stainless-steel mesh replaces the former courtyard wing. It is a carefully composed addition that relocates essential service areas outside the historic structure. It houses the winter garden of the teahouse and a staircase where the old and new buildings meet, illuminated by a roof skylight.
The material palette is simple, featuring traditional elements: mineral plaster surfaces with lime washes, floors of stone, wood, and cementitious terrazzo, wooden windows in both historic and modern styles, timber roof trusses, sheet metal roofing, and concrete in the annex.

Additional information
Marek Jan Štěpán Quotes
“The Silver House is like a historical sandwich. Every floor is from a different era. You begin with Gothic in the basement and end in the 21st century in the attic. You can experience all of this concentrated in a single elevator ride. In each room, the walls, vaults, and finishes are left in their raw, original state. In the elevator shaft, you can even glimpse part of the exhibition—or my silver shoes from the grand opening.”
“In the apartment on the second floor, there’s a glass bathroom with a silver mosaic floor. Since the room’s walls are covered with restored historical murals, the bathroom is placed in the center of the room to protect them.”
“The staircase leading to the attic is, naturally, silver. It has a self-supporting structure, curves into a U-shape, and its treads are visible from above and below. It feels a bit like stepping into an optical illusion by M.C. Escher.”
“Room signage and information are hand-painted directly onto the walls. A historic veduta of Jihlava is also transposed in painterly script. An interesting feature is the corridor leading to the courtyard, where building plans and the architect’s concept sketches are painted on the walls.”
Funded by the EEA Norway Grants 2014–2021 and the statutory city of Jihlava.
The Silver House was awarded 3rd place in the national round of the 2024 Monument of the Year competition.
The building is home to the Center for Documentary Film, the Jihlava Architecture Manual (JAM), and the Gate of Jihlava.
The project was preceded by a student survey of Jihlava’s historic buildings from the Faculty of Architecture at Brno University of Technology.


















































About studio / author
Atelier Štěpán is an architecture studio focused on architecture, public space, and art, firmly rooted in the Moravian-Austrian region. Founded in 1997 by Vanda and Marek Štěpán, the studio’s contemporary architecture grows from conservative roots. In architectural and urban design topics, the studio works with light as a material, seeks and reveals inner truth, and develops an archetypal understanding of architecture.
The studio is well known for its sacred architecture and increasingly designs civic and residential buildings. Notable sacred buildings include the circular Church of Saint Wenceslas in Sazovice (2017), the Church of Blessed Restituta in Brno–Lesná (2020), and the open-air site for Pope Benedict XVI’s Mass in Brno (2009).
Recent projects include the reconstruction of the Silver House in Jihlava (2024), the canonry residence at Petrov (2023), the Mill Gate and Guardhouse of the Kroměříž Chateau (2022), and the bishopric in České Budějovice (2020), along with ongoing reconstructions of significant churches. A distinct concept developed by the studio is Freedomky—modular, transportable living units, minimal in design and volume, equipped with complete furnishings (since 2010).
Marek Štěpán has served as an advisor to the Czech president’s chancellor, vice-dean at the Faculty of Architecture at Brno University of Technology, and leads the Sacred Space Laboratory at the same faculty. He is a recipient of the Brno City Award. The studio has received numerous major accolades, including The 10 Best Buildings of 2017 and 2020 by Azure, International Design Award 2022, and Patria Nostra.

