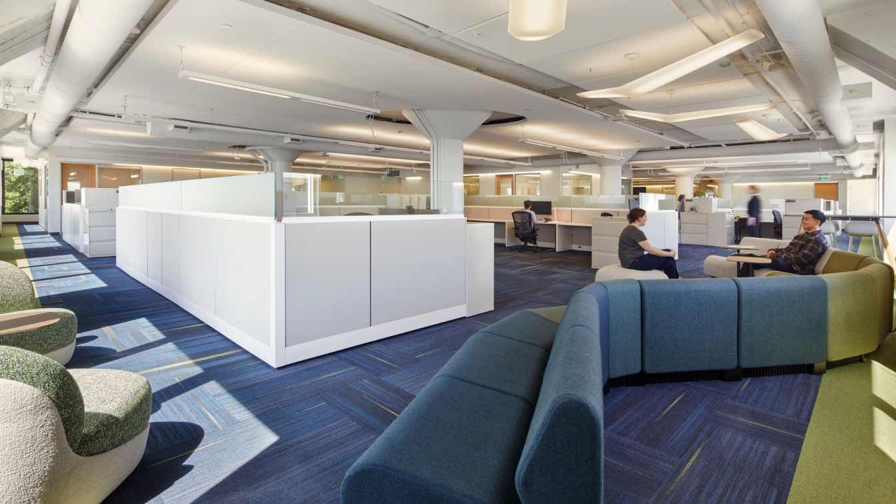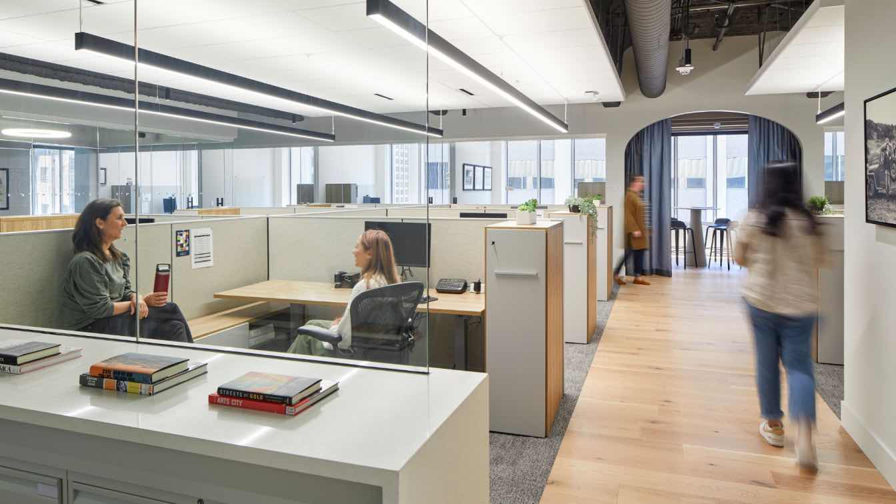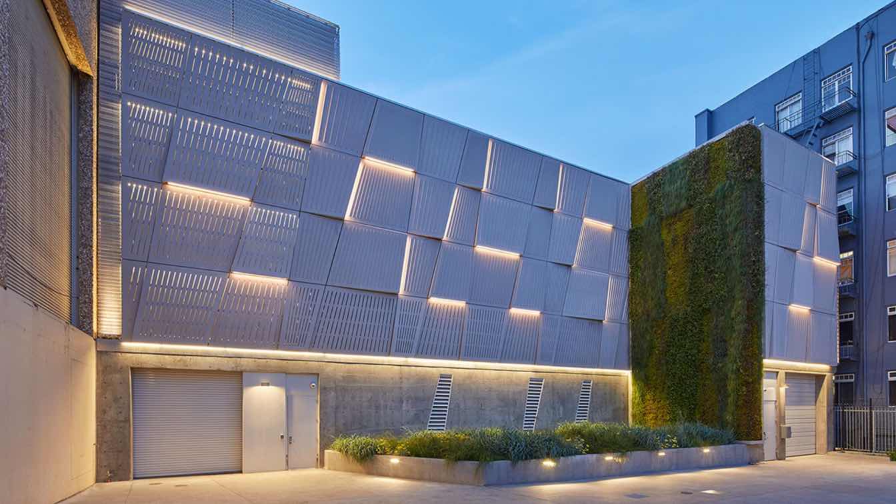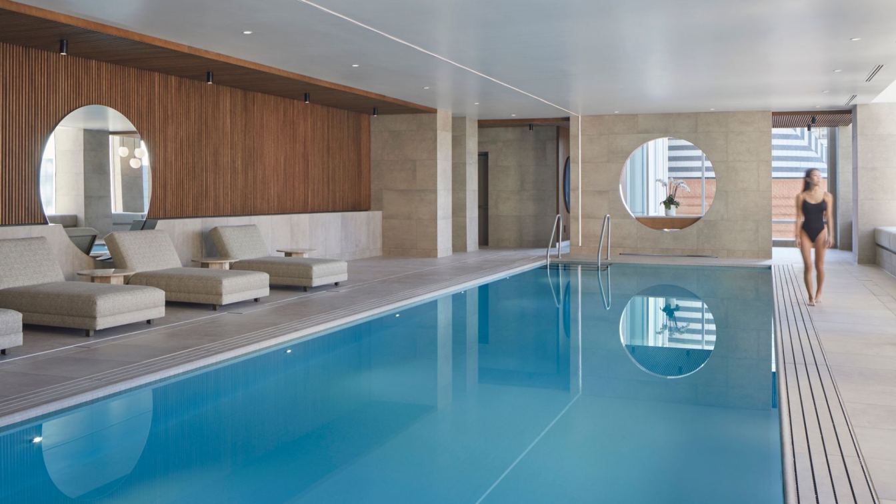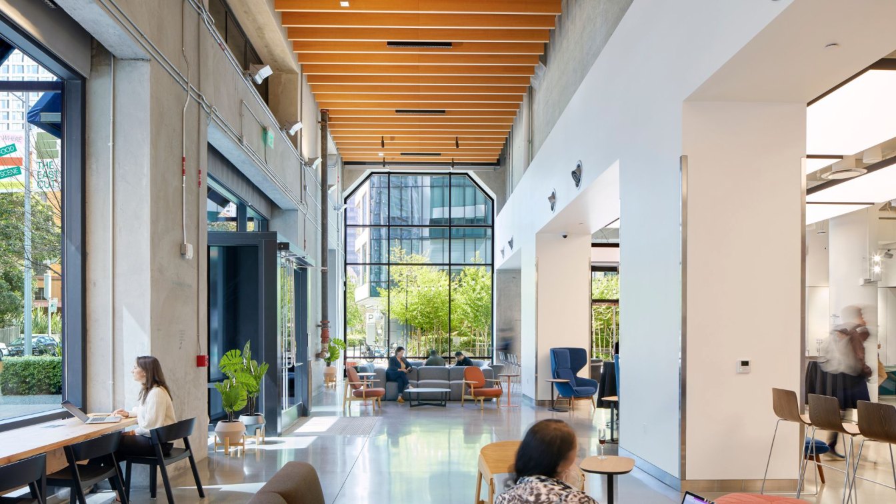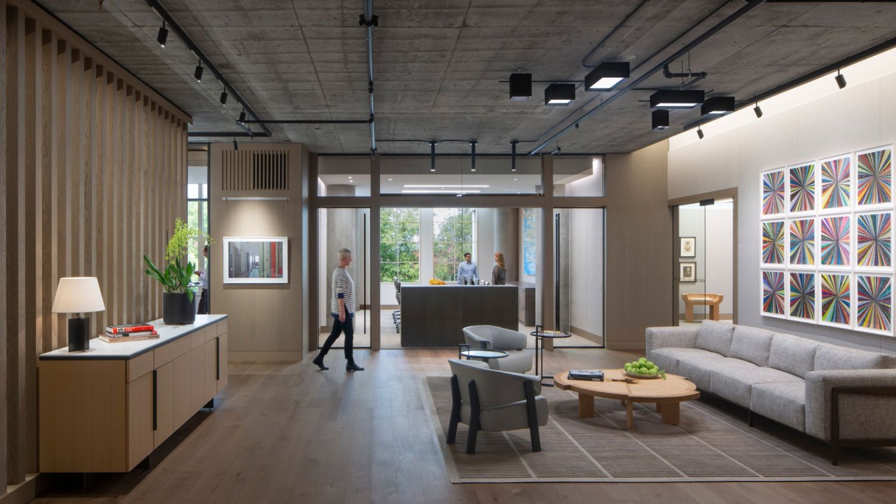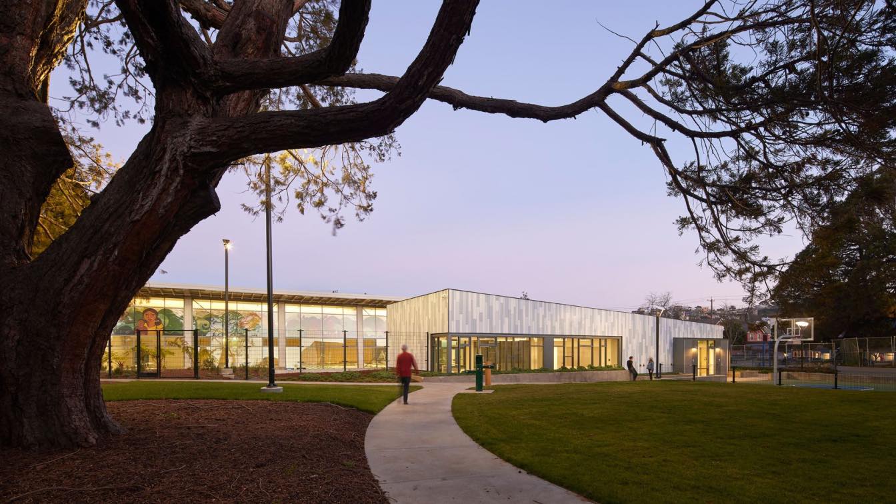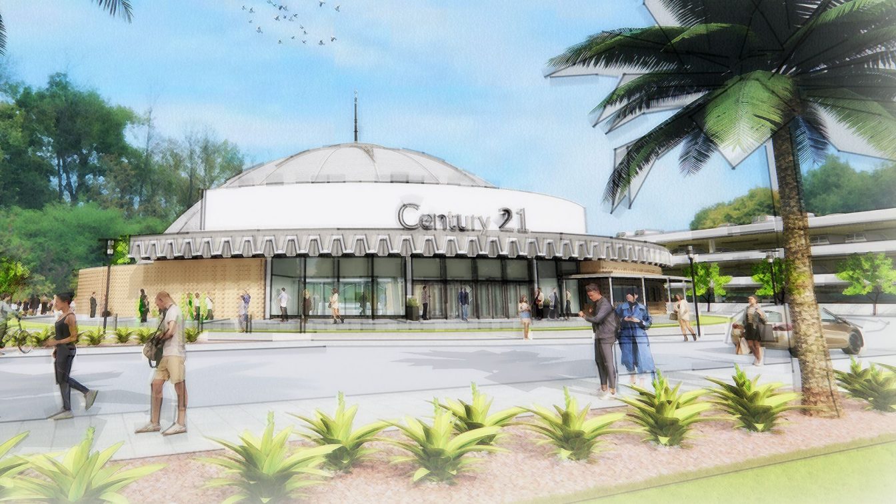Following the successful initial workplace build-out of the Bay Area Metro Center, TEF Design was engaged under a term contract to provide ongoing interior architectural services supporting the evolving needs of the Bay Area Headquarters Authority.
Project name
BAHA Hybrid Office
Architecture firm
TEF Design
Location
San Francisco, California, USA
Photography
Mikiko Kikuyama
Design team
Paul Cooper, Principal. Jennifer Tulley, Principal/Project Manager. Kate Thorson, Project Manager/Designer. Amy Stock, Designer. Joshua Que, Designer
Interior design
TEF Design
Construction
Field Construction
Client
Bay Area Headquarters Authority
Typology
Commercial › Office
For more than 70 years, the Evelyn and Walter Haas, Jr. Fund (Haas Jr. Fund) has advanced the philanthropic impact of the Levi Strauss family legacy through $695 million in grants to organizations working to expand rights and create opportunities.
Project name
Haas Jr. Foundation Headquarters
Architecture firm
TEF Design
Location
San Francisco, California, USA
Photography
Mikiko Kikuyama
Design team
Douglas Tom, FAIA. Kate Thorson. Samantha Rose. Rebecca Cisneros
Collaborators
Shaw Carpet Tile, Heath Ceramics, Artemide Lighting, Knoll Systems Furniture, LightArt Acoustical Baffles
Interior design
TEF Design
Structural engineer
FTF Engineering, Inc.
Environmental & MEP
MHC Engineers
Lighting
Architecture & Light
Construction
GCI General Contractors
Typology
Commercial Architecture › Office Building
TEF Design: The newly completed electrical switchgear building is the first Net Zero Energy (NZE) targeted electrical substation building in the United States. Tucked midblock on Eddy Street between Larkin and Hyde, the steel frame concrete structure is a modern addition to the existing historic 1962 substation building designed by PG&E to supply...
Project name
Larkin Street Substation Expansion
Architecture firm
TEF Design
Location
San Francisco, California, USA
Photography
Mikiko Kikuyama
Design team
Andrew Wolfram, AIA (Principal-In-Charge), Paul Cooper, AIA (Project Manager), Justin Blinn, AIA (Project Designer)
Collaborators
Urb-in (utility consultant/owner’s representative), Thornton Tomasetti (sustainability consultant)
Civil engineer
BFK Engineers
Structural engineer
Rutherford + Chekene
Environmental & MEP
MHC Engineers, Inc.
Lighting
Horton Lees Brogden Lighting Design
Construction
Plant Construction Company, LP
Material
Structural System; Foundation System: 3’ thick concrete mat slab designed to resist high ground water level. Lateral System: Buckling-Restrained Braced Frames with moment resisting beam-column connections; designed under Risk Category IV with Importance factor of I=1.5 with anticipation facility will be operational after a major earthquake. Exterior Cladding; Masonry: Basalite Concrete Products. Rainscreen: Nvelope. Moisture barrier: Vaproshield. Fiber Reinforced Polymer (FRP) Panels: Kreysler & Associates. Decorative Metal Screen: Cambridge Architectural. Roofing; Built-up roofing: Johns Manville. Traffic Coatings: Kemper System. Doors; Metal doors: Stiles Custom Metal. Fire-control doors, security grilles: Cornell Iron. Special doors: The Smith Company. Hardware Locksets: Schlage Closers: LCN Exit devices: Von Duprin Interior Finishes; Paints and stains: Benjamin Moore. Floor and wall tile: Crossville, Heath Ceramics
Typology
Industrial Architecture
The sixth-floor heated pool and lounge at The St. Regis San Francisco has been transformed through a full-scale renovation. Guests and residents can now relax, unwind, and immerse themselves in a world of serenity. The initial design brief was to identify a new tile for resurfacing the pool and restoring its functionality.
Project name
The St. Regis San Francisco Pool Renovations
Architecture firm
TEF Design, Gio Pagani
Location
San Francisco, California, USA
Photography
Mikiko Kikuyama
Design team
Paul Cooper | Principal. Viral Vithalani | Project Manager/Architect. Amy Stock | Interior Designer. Gretchen Korsmo | Project Architect. Karen Nealon, Amy Stock, Gretchen Korsmo, Jennifer Tulley, Nnamdi Ihemelu, Alina Vargas, Patrick Rakszawski | Project Team
Collaborators
Waterproofing Consultant (Design): Simpson Gumpertz & Heger; Waterproofing Consultant (Construction): Terracon Mechanical/Plumbing/Fire Protection Engineer: MHC Engineers
Interior design
TEF Design, Gio Pagani
Structural engineer
Simpson Gumpertz & Heger
Lighting
Architecture and Light
Construction
Hathaway Dinwiddie Construction Company
Client
The St. Regis Hotel San Francisco
Typology
Hospitality › Hotel, Pool Renovation
Known as the Temazcal Room, this newly developed amenity space, located off the main lobby of the Bay Area Metro Center in downtown San Francisco, provides a flexible, light-filled venue designed for a wide range of uses to support office tenants working above.
Project name
Temazcal Room
Location
San Francisco, California, USA
Photography
Mikiko Kikuyama
Design team
Paul Cooper, Principal In Charge. Bobbie Fisch, Consulting Principal. Samantha Rose, Designer. Rachel Hammond. Paul Leoffler
Collaborators
Acoustical, AV/Telecom, Security Engineer: Salter; Foodservices: Webb Foodservice Design; Client: Bay Area Headquarters Authority
Interior design
TEF Design
Structural engineer
Holmes
Environmental & MEP
MHC Engineers
Lighting
Silverman & Light
Client
Bay Area Headquarters Authority
Typology
Commercial › Office Building, Amenity Space
Leveraging off the shelf products to create bespoke results, and detailed with an (obsession) for light, materiality and craft, this tenant improvement transforms an existing 8,000-square-feet of built office space and adjacent 5,000-square-feet of vacant space into a single workplace, organized around distinct functional zones to meet the diverse...
Project name
Financial Investment Company Headquarters
Architecture firm
TEF Design
Location
San Francisco, California, USA
Principal architect
Douglas Tom
Design team
Douglas Tom, FAIA, Principal in Charge. Bobbie Fisch, Consulting Design Principal. Jennifer Tulley, AIA, Project Architect. Paul Loeffler, Lead Project Designer. Gretchen Korsmo, Team. Rebecca Cisneros, Team. Paul Leveritza, Team
Collaborators
Millwork: Commercial Casework; Acoustic Consulting: Arup
Interior design
TEF Design
Lighting
Architecture + Light
Construction
BCCI Builders
Material
Concrete, Wood, Glass, Steel
Typology
Commercial › Office Building
Encompassing the renovation of a 18,600-square-foot midcentury natatorium designed by William Merchant and the addition of a new 3,400-square-foot clubhouse and connecting entry lobby, this project responds to the wide range of recreational and educational needs in the Mission district, while strengthening its role as a rich cultural hub for commun...
Project name
Garfield Center
Architecture firm
TEF Design in joint venture with Paulett Taggart Architects
Location
San Francisco, California, USA
Photography
Bruce Damonte
Principal architect
Alyosha Verzhbinsky
Design team
TEF Design team: Alyosha Verzhbinsky (Principal), Viral Vithalani (Project Manager), Robbie Wilcock, Mark Froemsdorf, Louise Louie, Paul Cooper. Paulett Taggart Architects team: Paulett Taggart (Principal), Jeff Hineline (Project Manager), Jacob Kackley (Designer)
Collaborators
Acoustic Consultant: Vibro Acoustic Consultant. Pool Consultant: Aquatic Design Group. Cost Consultant: Saylor Consulting Group. Signage: Lowercase Productions. LEED Consultant: STOK. Waterproofing Consultant: Simpson Gumpertz & Heger. Specifications: Emily Borland Specifications, Inc.
Civil engineer
Leahy Engineering
Structural engineer
Rivera Consulting Group
Environmental & MEP
Mechanical Engineer: Guttmann & Blaevoet Consulting Engineers. Plumbing / Electrical Engineer: E Design C, Inc.
Landscape
San Francisco Department of Public Works
Lighting
Architectural Lighting Design
Client
City and County of San Francisco
Typology
Sports › Community Pool Complex
TEF Design recently completed concept designs for the shell and core base building rehabilitation of the landmark structure, including envelope improvements, complete roof replacement, and structural retrofit to transform the former theater for contemporary commercial use. The design approach focuses on rehabilitating the historic structure accordi...
Project name
Century 21 Rehabilitation
Architecture firm
TEF Design
Location
San Jose, California, USA
Design team
Andrew Wolfram, AIA. Stan Vinokur, Project Manager. Paul Leveriza. OJ Monegas. Amy Stock
Collaborators
Landscape: GLS Landscape | Architecture; Civil Engineer: BKF Engineers Structural Engineer: Ryan Joyce Structural Design Mechanical/Plumbing/Fire Protection Engineer: PAE Electrical/Telecom Engineer: PAE Fire Alarm/Fire Life-Safety: PAE
Typology
Cultural Architecture › Theater

