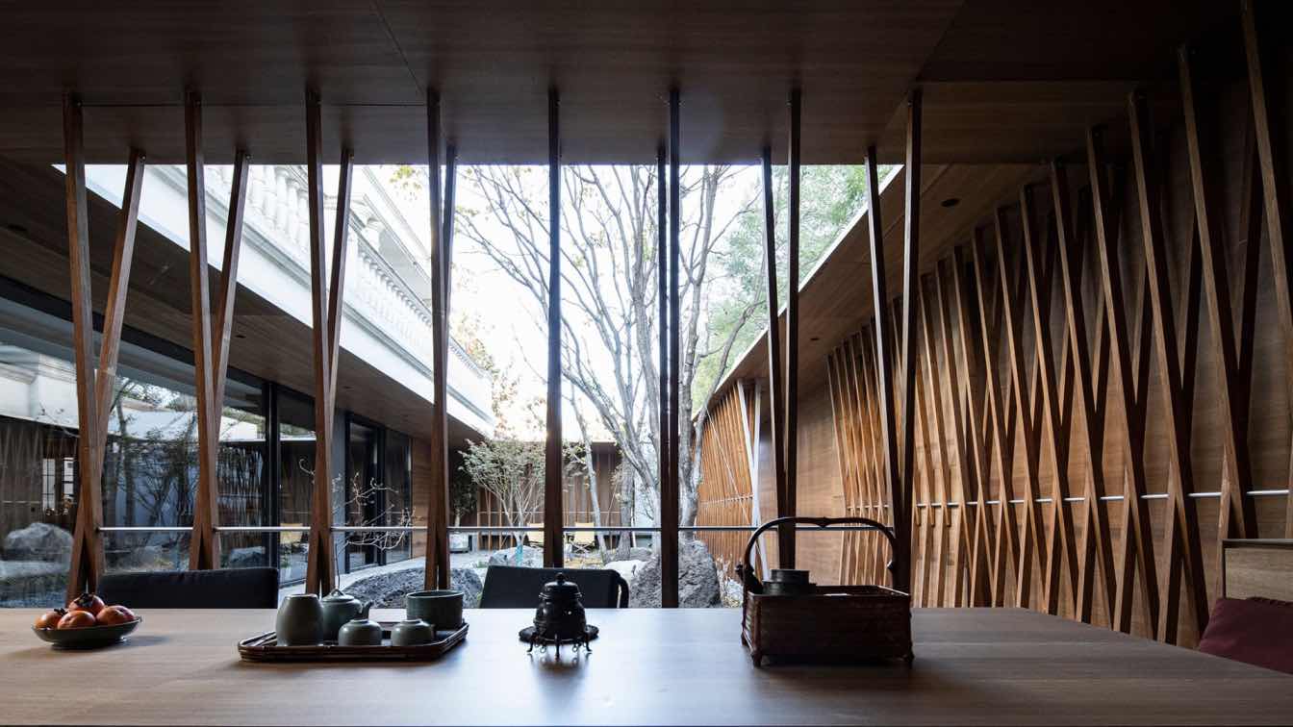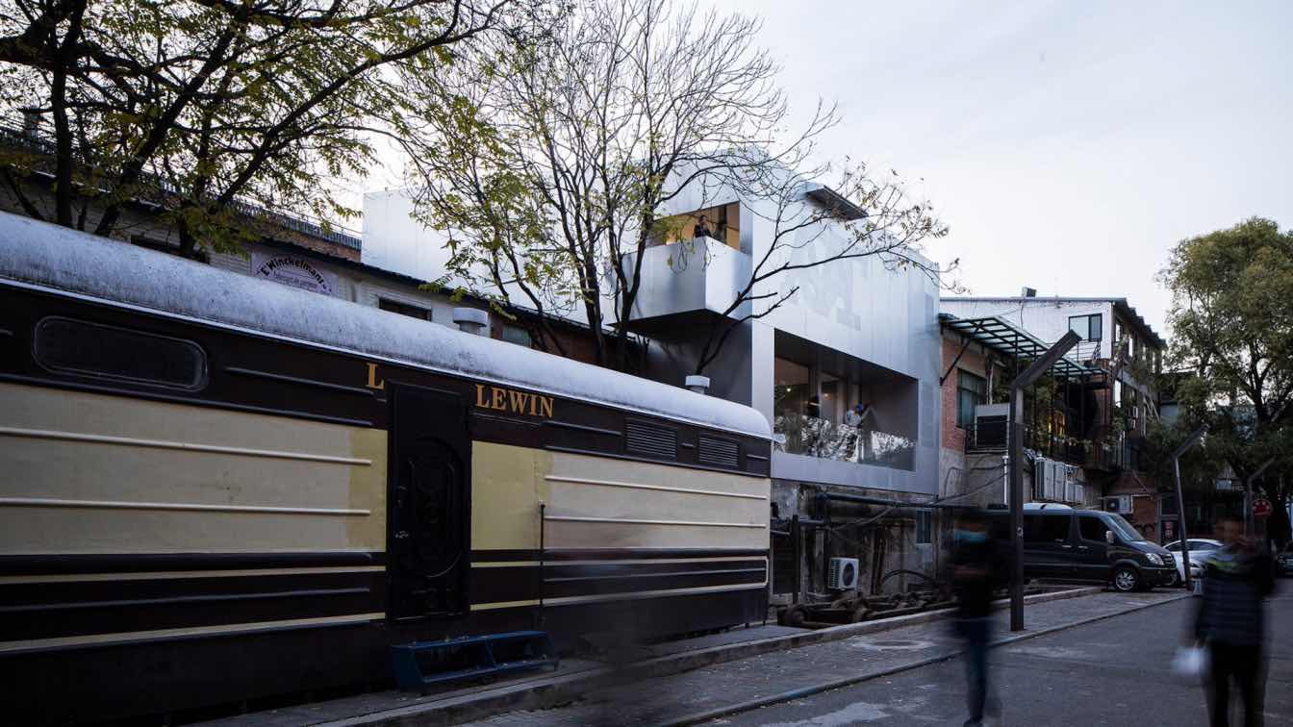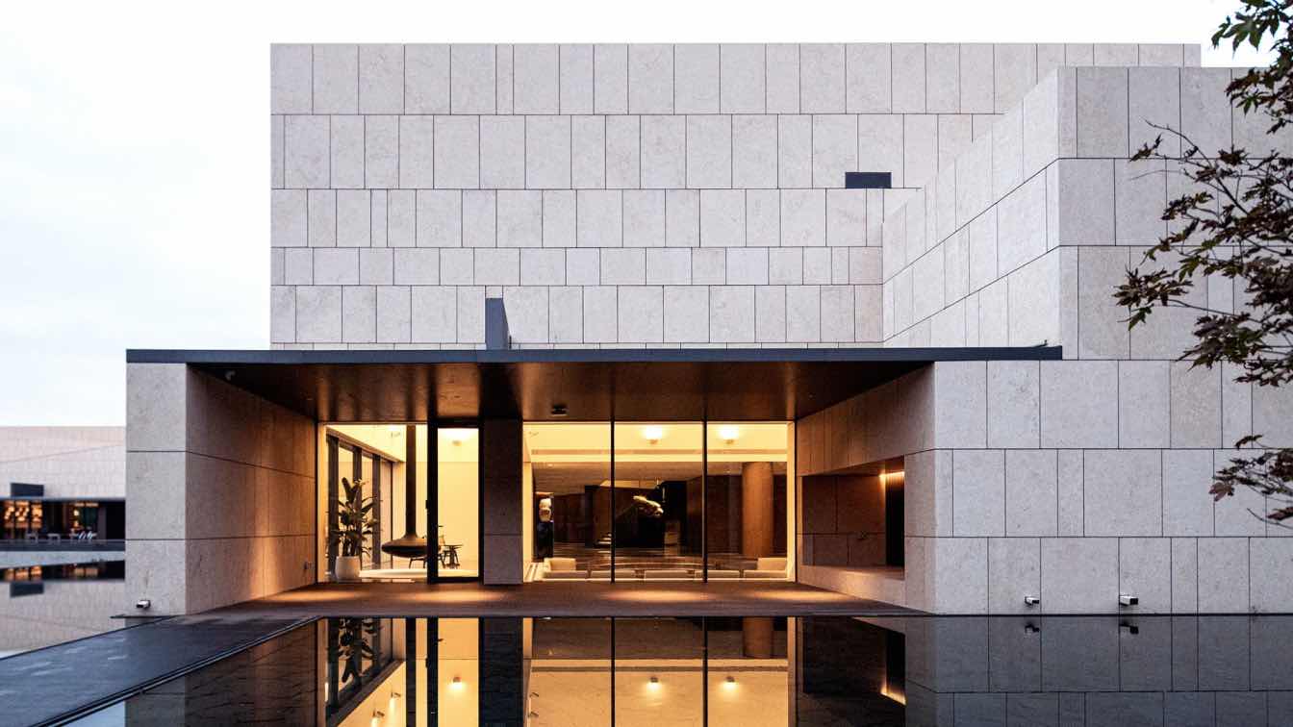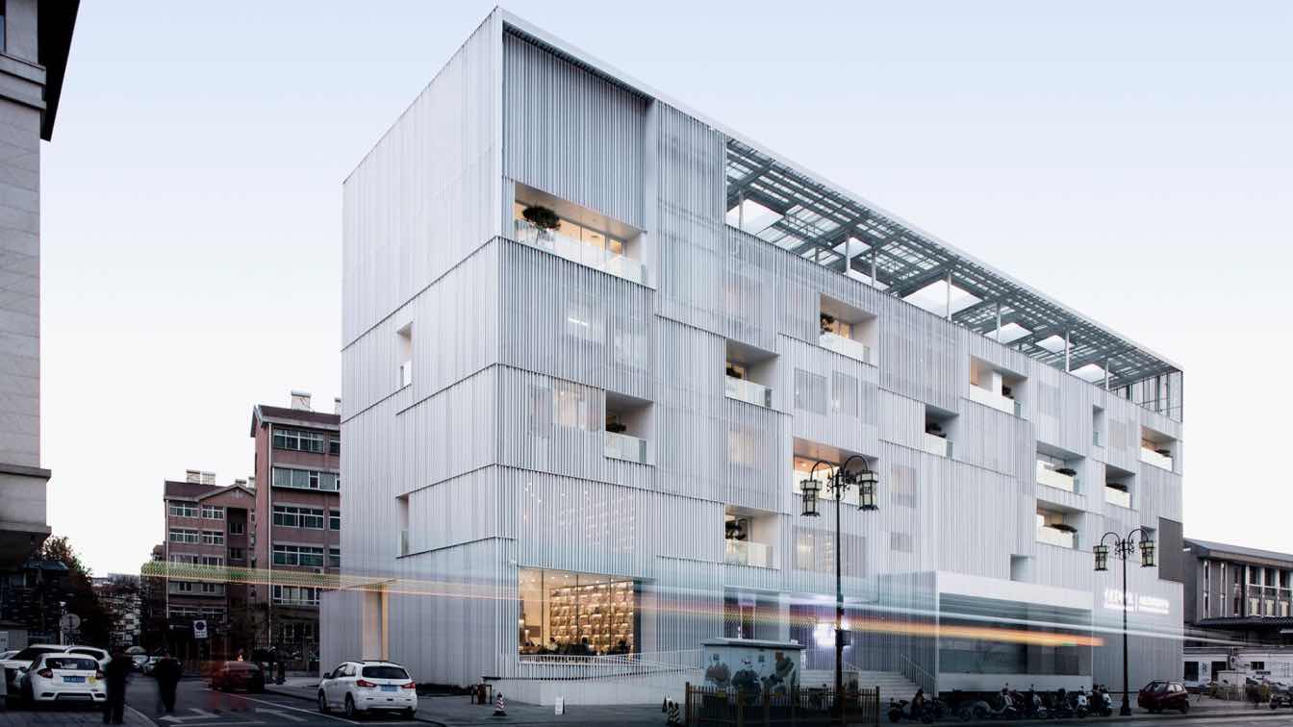This is an urban garden built for private use. As a corner of the city, I hope to fill the whole garden with abundant nature in this small space. The site is an open space in a villa compound, surrounded by a cluster of European-style single-family villas typical of Chinese real estate.
Principal architect
Tao Lei
Design team
Tao Lei, Tao Ye, Meng Xiangrui
Completion year
November 2024
Typology
Courtyard Renovation
Beijing's 798 Art District is a vibrant, influential art hub, as well as an industrial heritage park. It features a mix of industrial plants from various periods alongside art spaces that have been continually repurposed from the old buildings over the time.
Project name
TAOA 798 Studio
Principal architect
Tao Lei
Design team
Meng Xiangrui, Tai Ye, He Xiaotian
Completion year
July 2023
Construction
Beijing Sixiang Yingzao Decoration Co., Ltd. Construction management: Tao Ye
Material
Window & door (BEEYE), anodized aluminum plate, woodwork (M77)
Typology
Commercial › Office
TAOA: This project involves the renovation of an old building into a vacation destination. The original building, featuring a concrete frame, is nestled within a dense coastal forest in northern China, surrounded by a serene and secluded natural landscape. Just a few hundred meters beyond the forest lies the vast sea.
Project name
Resea · Chic Space
Location
Resea, Qinhuangdao, Hebei Province, China
Principal architect
Tao Lei
Design team
Tao Lei, Chen Zhen, Meng Xiangrui, Tao Ye, Cui Xiang, Zhang Mengying, He Xiaotian, Gao Wenzhuo, Liu Hong (intern)
Completion year
Sep. 2023
Lighting
Lucent Worldwide (Shenzhen) / Zhao Ning
Material
beige stone, outdoor bamboo flooring (DA ZHUANG), handmade tile (ENERGY)
Typology
Commercial Architecture
It's a building renovation project. In an old traditional neighborhood, the base is located on the south shore of Jinan DaMing Lake. The building has been transformed from offices and a hotel into an artistic and cultural complex, opening up to the city with a simple and distinctive personality, reuniting the natural landscape of lake and the lakes...
Project name
Daminghu 100 Culture & Arts Center
Location
Minghu Road, Jinan City, Shandong Province, China
Principal architect
Tao Lei
Design team
Tao Lei, Chen Zhen, Zhou Yumuling, Duan Zhenqiang, Li Gen, Xu Lili, Shi Tong, Sun Lang, Dai Yunyi, Li Jiming Interns: Meng Xiangrui, Liu Zishen, Man Renfang
Collaborators
China Building Technique Group Co.,Ltd.
Client
Shandong Lucion Investment Holdings Group Co., Ltd., Central Academy of Fine Arts
Typology
Cultural Architecture > Arts Center





