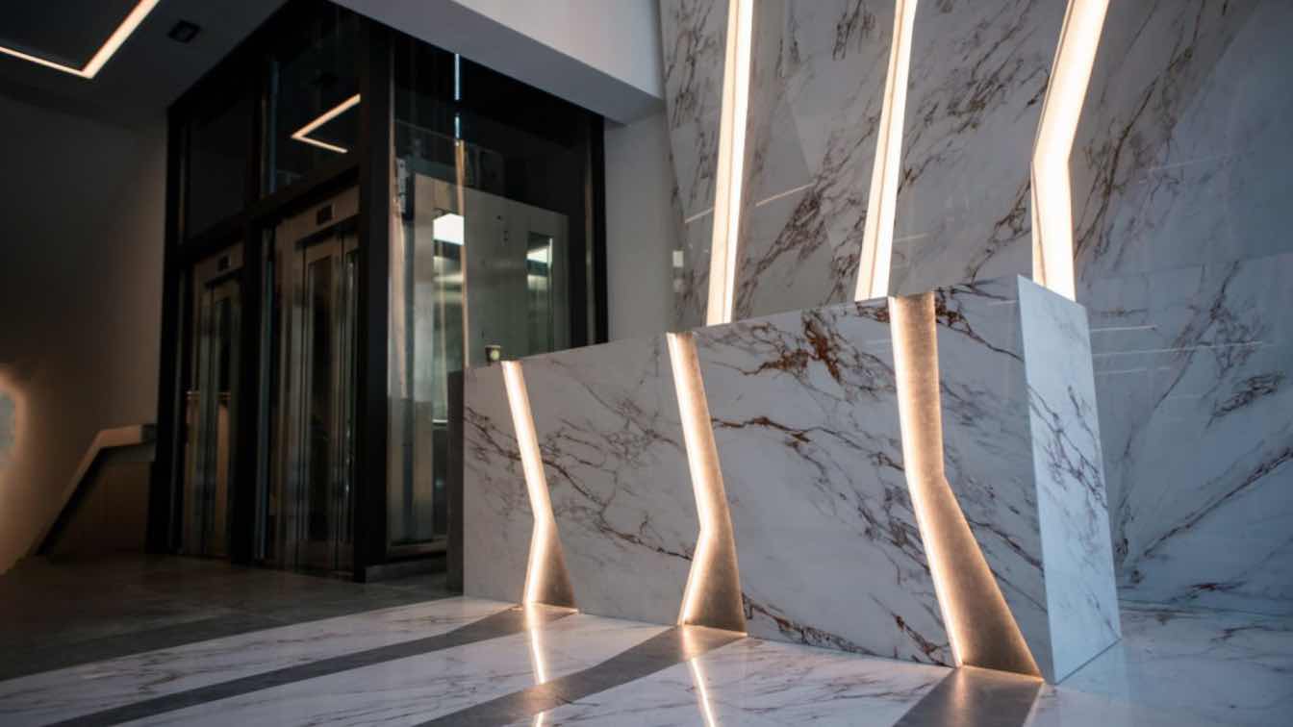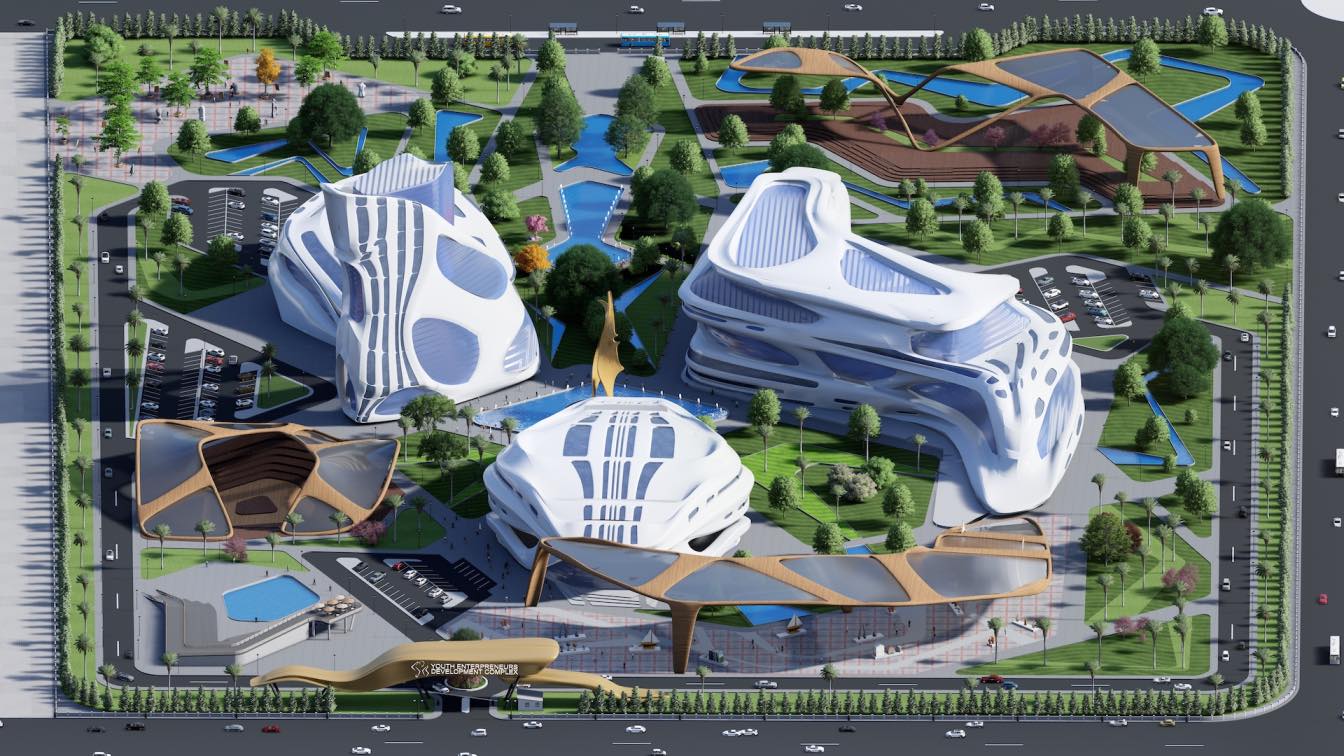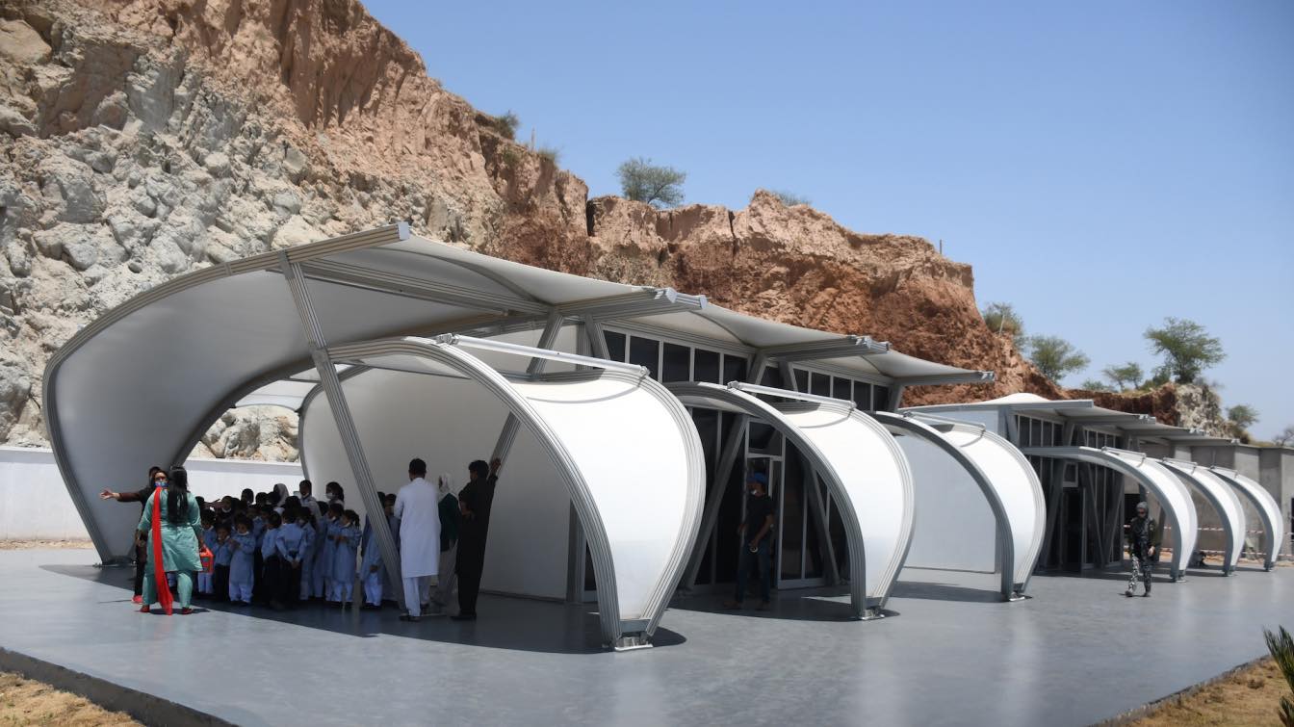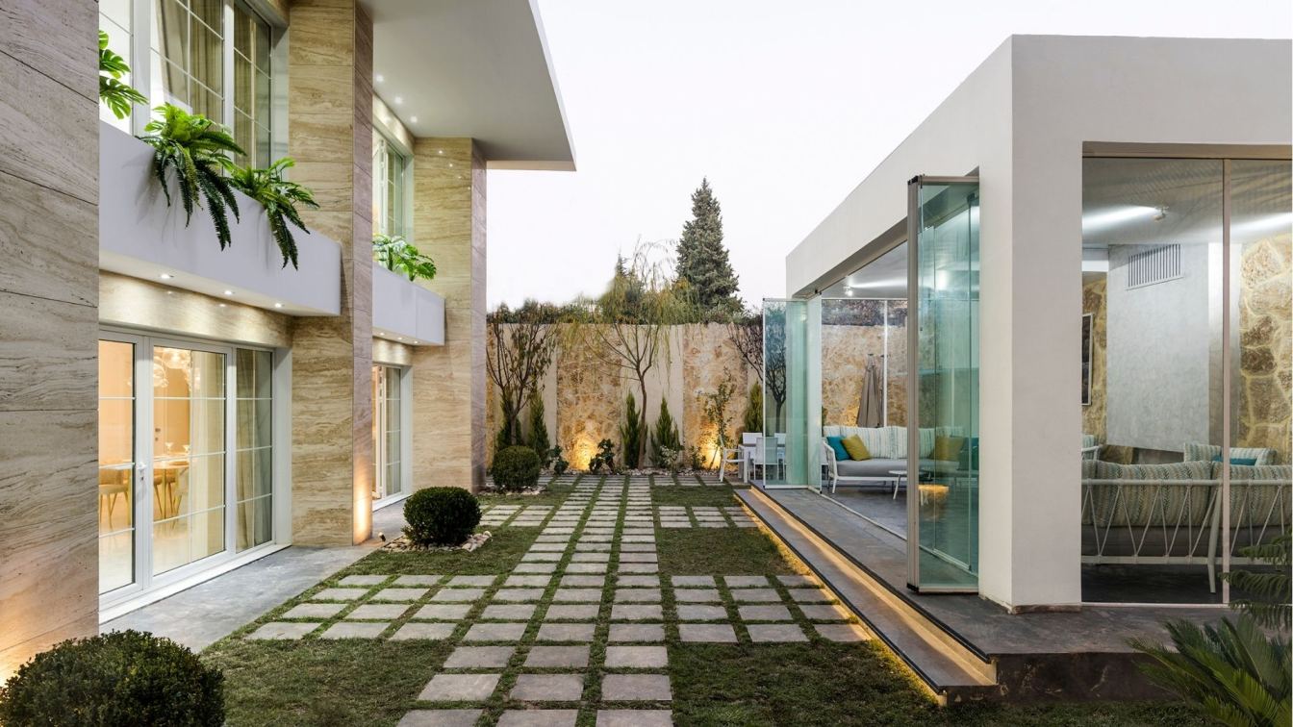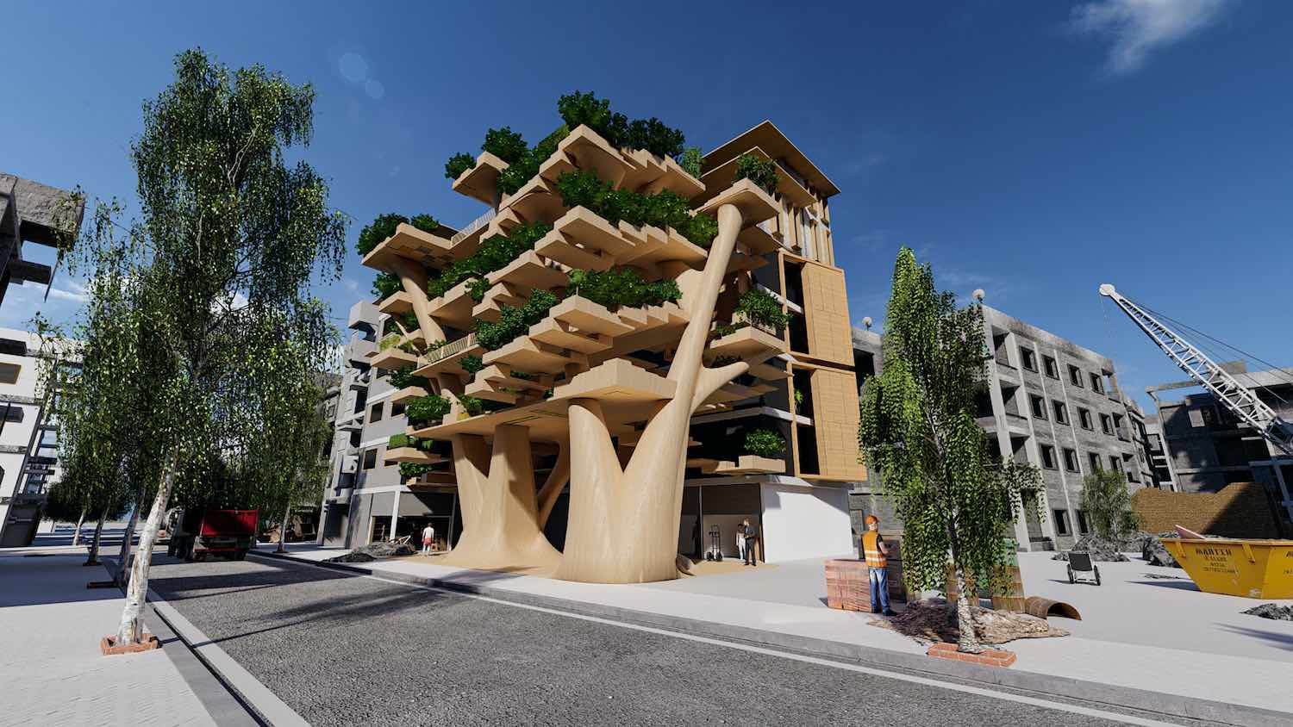In the aftermath of conflict in Syria, RIS Studio unveils its first parametric built project—a visionary leap into the future that stands as a testament to resilience despite all challenges. RIS Studio was established in 2016 ,led by M.Arch Rana Ibrahim with a strong vision of leveraging the power of parametric design and technology to innovate via...
Project name
Business Center
Architecture firm
RIS Studio
Photography
RIS Studio, Nawar Kanaan
Principal architect
Rana Ibrahim
Typology
Commercial › Office Building
The project is a projection of the ambitious requirements of Syrian youth in various fields of work, by securing a business climate. It is a non-governmental entity related to the business sector in Syria and works to network with all parties that in turn provide good opportunities at various levels (in the field of engineering, medicine, economics...
Student
Mustafa Fayez Turkmani
University
Arab Academy for Science, Technology & Maritime Transport (AASTMT) – Latakia / Syria
Tools used
AutoCAD, Rhinoceros 3D, Lumion, Adobe Photoshop
Project name
Youth Entrepreneurs Development Complex - YEDC
Status
Graduation Project
Typology
Commercial Architecture
Twenty-seven tents, donated to EAA by the Supreme Committee for Delivery & Legacy, will be placed in refugee and displaced communities in Syria, Turkey and Yemen.
Project name
EAA Foundation Tents
Architecture firm
Zaha Hadid Architects (ZHA)
Location
Syria, Turkey, Yemen, Pakistan
Photography
Luke Hayes, Education Above All Foundation (EEA)
Principal architect
Zaha Hadid, Patrik Schumacher
Design team
David Reeves, Ilya Pereyaslavtsev, Ramon Weber, Vladislav Bek Bulatov, Henry David Louth, Vishu Bhooshan, Li Chen, Ruxandra Matei
Collaborators
Supreme Committee for Delivery & Legacy, Dar Al-Handasah, Architen Landrell
Structural engineer
Buro Happold
Construction
Duol TR / Tensaform
Client
Education Above All Foundation
Typology
Educational, School, Clinics, Emergency Shelters, Refugee Camp
Nestled in a residential neighborhood that beams of conviviality and serenity, the AA101 Residence, designed by KAM Architects is a 550-square-meters duplex renovation project.
KAM Architects is the new up-and-coming architecture firm taking on the most luxurious homes in the MENA region. The project "AA101 Residence" is a distinctive house that...
Project name
AA101 Residence
Architecture firm
KAM Architects
Principal architect
Karim Abou-Mrad
Design team
KAM Architects lead by Karim Abou-Mrad
Collaborators
KAM Architects, Boulos Engeneering, Robert Harb
Interior design
KAM Architects
Civil engineer
Shaker Boulos
Structural engineer
Boulos Contracting
Environmental & MEP
Robert Harb
Supervision
KAM Architects
Visualization
KAM Architects
Tools used
AutoCAD, SketchUp, Lumion, Adobe Photoshop
Construction
Boulos Contracting
Material
Travertino, Calcatta Marble, Bazalte, Double Glazed Glass with Aluminum frame, Carrara Marble, Botticino, Cremo Delicato, Bianco Ibiza, Pallisandr St.Lorent Striato, Juton Premium Painting
Typology
Residential › House. Renovation of an old Building that was completely demolished by the War in Syria. The idea of this project was to bring back life through architecture, thus the architect focused on a fresh tone accompanied with different shades of light colors.
Reparamertize Studio followed their ongoing methodology “Re-Coding Post-War Syria” with a new innovation "Re-Coding Smart Building".
Project name
Re-Coding Smart Building
Architecture firm
Reparametrize Studio
Location
Suburban Damascus, Syria
Tools used
Grasshopper, Rhinoceros 3D, Autodesk Revit, Lumion 10, Adobe Photoshop
Principal architect
Mhd Ziwar Al Nouri, Bilal Baghdadi
Design team
Mohammd Jumma, Zeina Orfali, Mohammad Al Ghamry, Jumana Zyade, Sara Faraon
Collaborators
Metsa Wood Company (Open Source Wood)
Visualization
Reparametrize Studio
Typology
Multi-activity Residential

