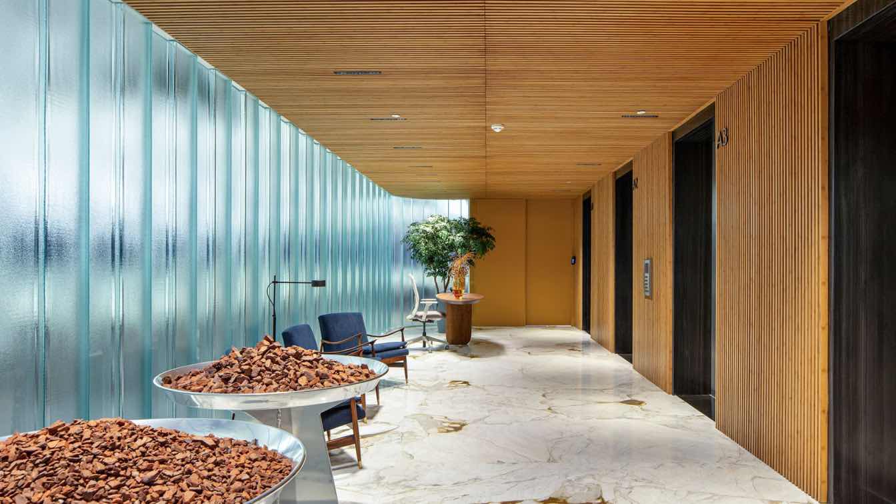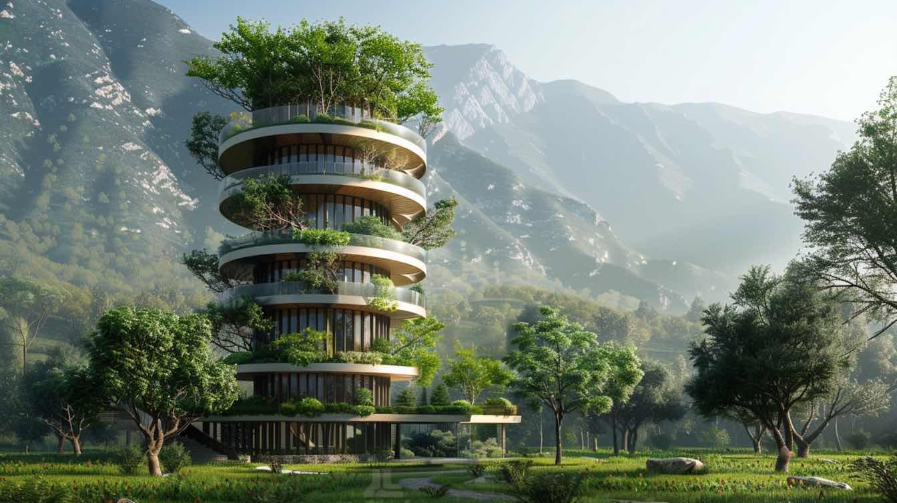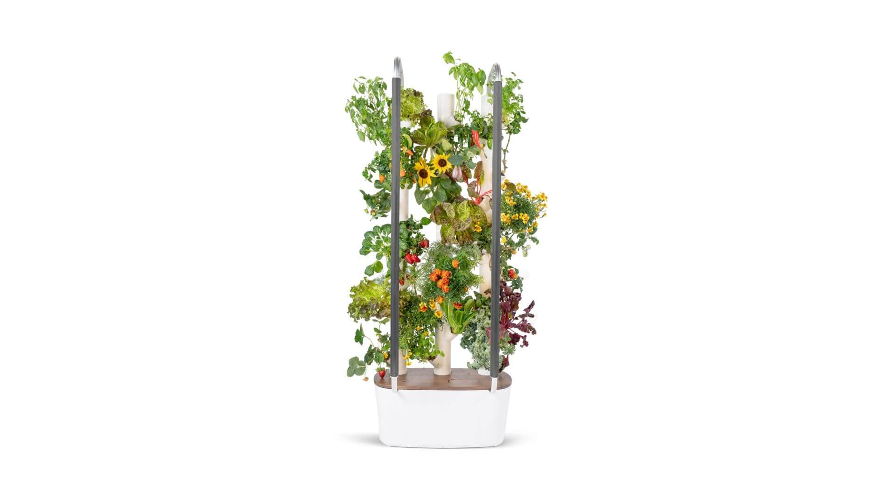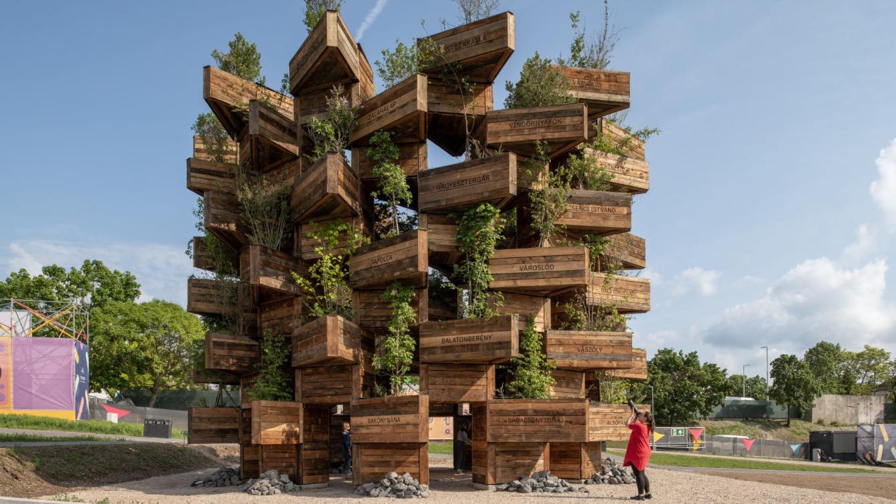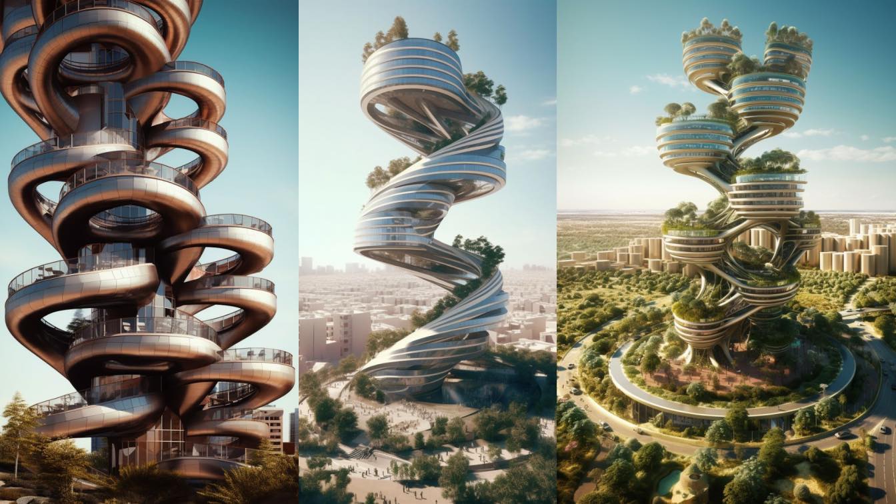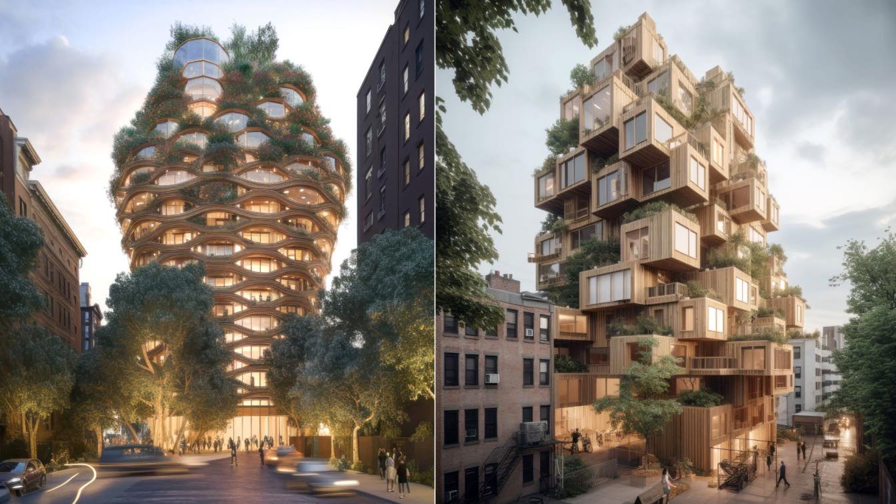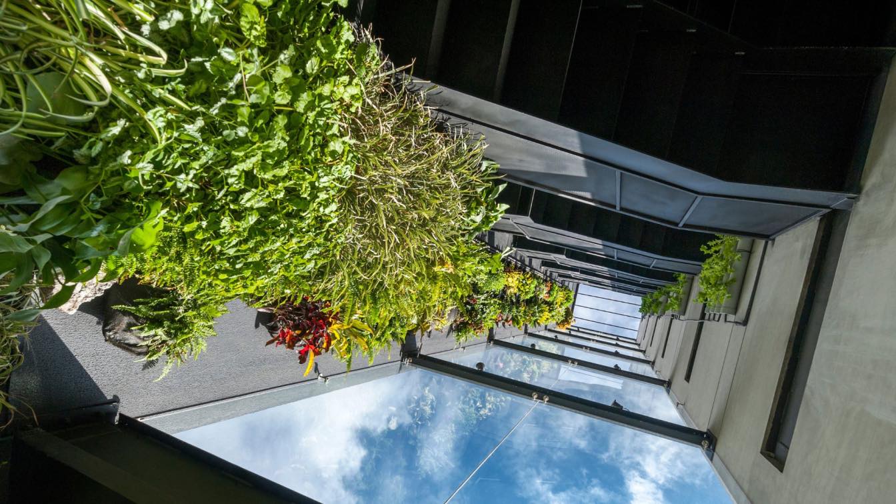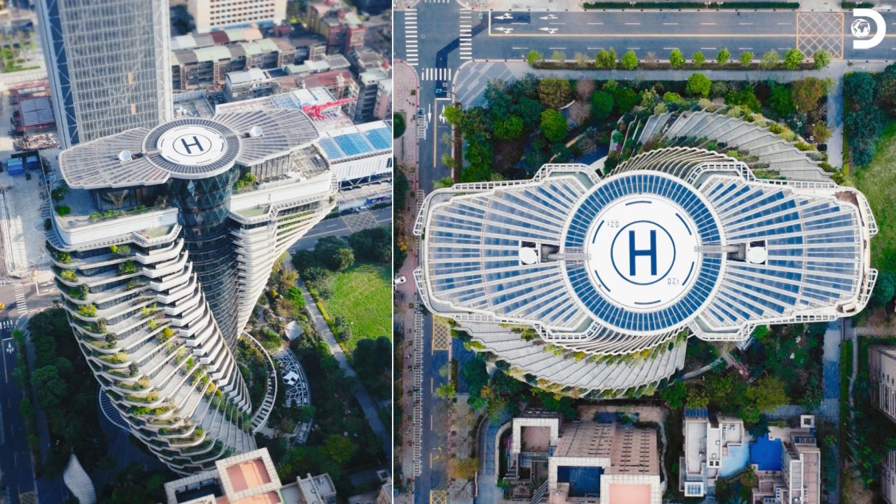Organizing the working, collaborative and meeting spaces of this office, located in a LEED-certified building in São Paulo, was the main objective of the renovation project signed by Capote Marcondes Longo Arquitetura e Urbanismo.
Project name
Escritório em São Paulo
Architecture firm
Capote Marcondes Longo Arquitetura e Urbanismo
Location
São Paulo, SP – Brazil
Principal architect
Luis Capote, Damiano Marcondes, Chantal Longo
Design team
Luis Capote, Damiano Marcondes, Chantal Longo
Collaborators
Letícia Campos, Maria Victória Buerger, Marco Ribeiro, Rogério Kamikava
Interior design
Capote Marcondes Longo Arquitetura e Urbanismo
Lighting
Itaim Lighting Concept e REKA
Construction
Hauz Engenharia
Supervision
CML Projetos e Gerenciamento
Visualization
Vertical Garden
Tools used
AutoCAD, Revit, Adobe Photoshop
Typology
Commercial › Office
Embrace the harmony of nature and architecture at the breathtaking Hori Layered Tower, nestled amidst the verdant beauty of Mazandaran's green plains. With its innovative design featuring a stunning glass curtain facade, this architectural gem seamlessly blends into its picturesque surroundings while offering a modern oasis of tranquility.
Project name
Heaven's Angel
Architecture firm
Green Clay Architecture
Location
Mazandaran, Iran
Tools used
Midjourney AI, Adobe Photoshop
Principal architect
Khatereh Bakhtyari
Visualization
Khatereh Bakhtyari
Typology
Residential › Apartments
These are the main steps to take to set up your indoor vertical garden. Use this knowledge to become even better at home gardening, and encourage the people around you to try something new, innovative, and sustainable - and eat quality food as a result.
Architectural firm, Hello Wood – known for its unique cabin houses and builder festivals - has again designed a spectacular public installation. Placed in the centre of the Factory'ard in Veszprém, The Garden of Communities is an artwork that celebrates the rich culture of the Veszprém-Balaton region.
Project name
Garden of Communities
Architecture firm
Hello Wood
Location
Veszprém, Hungary
Principal architect
Szelecsényi Balázs, Huszár András / Hello Wood
Design team
Huszár András, Ráday Dávid, Tóth Krisztián, Szelecsényi Balázs / Hello Wood
Collaborators
Szilvia Odry / Hello Wood
Built area
150 m² (inside 60 m²)
Structural engineer
László Pongor
Supervision
Viktor Rajmon / Hello Wood
Construction
Attila Csicsó, Miklós Piltman
Client
Veszprém 2030 Műszaki Infrastruktúra Fejlesztő Kft
Typology
Installation, Pavilion, Vertical Garden, Public Monument
Imagine standing at the precipice of a vast desert, its serenity disrupted only by the specter of towering vertical cities shimmering against the horizon. This is not an architectural blueprint or a city planning project, but rather an artistic expedition, inspired and orchestrated by the potent synergy between human creativity and artificial intel...
Project name
Endless Vertical Cities
Architecture firm
Hassan Ragab
Principal architect
Hassan Ragab
Visualization
Hassan Ragab
Typology
Future Architecture
Climate responsive vertical villages, towards net-zero future of mid-rise living, for a healthier, cleaner, cooler and sober New York City & United States Of America. The "New York’s Green New Deal" provides for an 85% reduction in greenhouse gas emissions by 2050 compared to 1990. The remaining 15% could be offset by financing projects deemed bene...
Project name
Treescrapers
Architecture firm
Vincent Callebaut Architectures
Location
New York City, U.S.A.
Principal architect
Vincent Callebaut
Visualization
Vincent Callebaut Architectures
Typology
Futuristic Architecture
Edificio AIROS: A Vertical Garden Oasis with a Hidden Secret - A Lush Vertical Garden for Emergency Escape and Urban Farming.
Project name
Airos Building - Vertical Garden
Architecture firm
Najas Arquitectos
Photography
Bicubik Photography
Principal architect
Esteban Najas
Design team
Adrian Falconi
Landscape
Monica de Navarro
Construction
Corprancagua
Material
Concrete, Steel, Glass
Typology
Residential › Vertical Garden
Discovery's new program "Building Giants: Tao Zhu Yin Yuan" entered the "Tao Zhu Yin Yuan" – by Vincent Callebaut Architectures - which was selected as one of the nine new buildings in the city by CNN for the first time, and revealed how this world-class sustainable architectural landmark can be integrated in architecture, humanistic spirit and art...
Project name
Tao Zhu Yin Yuan
Architecture firm
Vincent Callebaut Architectures
Photography
Warner Bros. Discovery, Inc
Principal architect
Vincent Callebaut
Design team
Emilie Diers, Frederique Beck, Jiao Yang, Florence Mauny, Volker Erlich, Philippe Steels, Maguy Delrieu, Vincent Callebaut
Interior design
Wilson & Associates (WA), Los Angeles, Chu Chih-Kung + Metro Space Design, Taipei
Structural engineer
King Le Chang & Associates, Taipei
Environmental & MEP
Sine & Associates, Taipei
Landscape
SWA, Sausalito, San Francisco, Horizon & Atmosphere (H&A), Taipei
Lighting
L'Observatoire International, New-York, Unolai Design, Taipei
Construction
Taiwan Kumagai Co, Ltd
Client
BES Engineering Corporation, Taipei
Typology
Residential › Apartments

