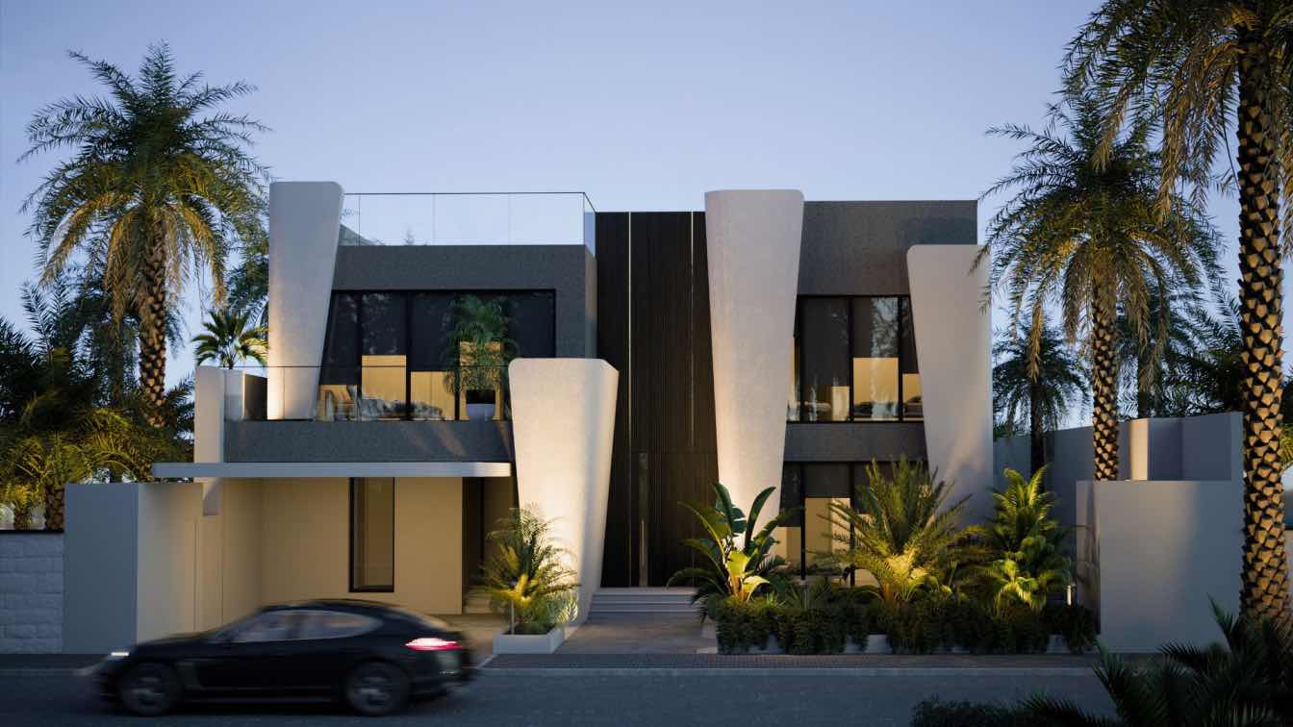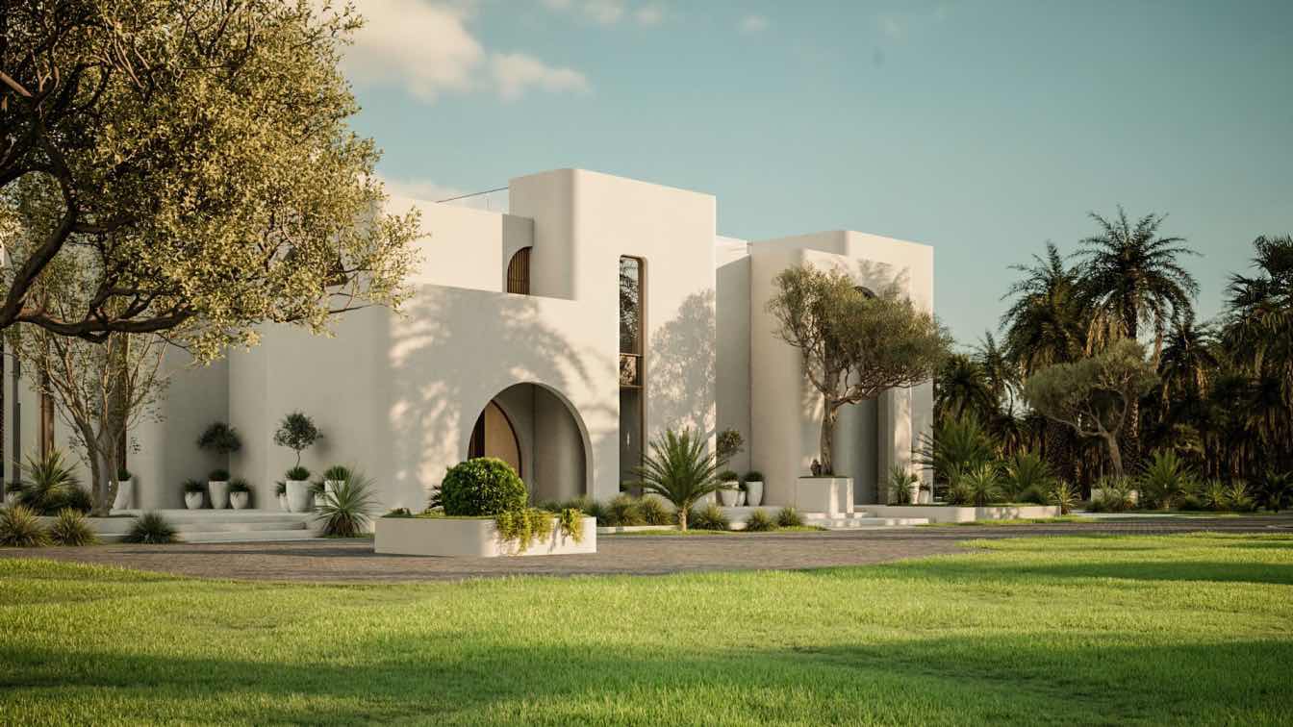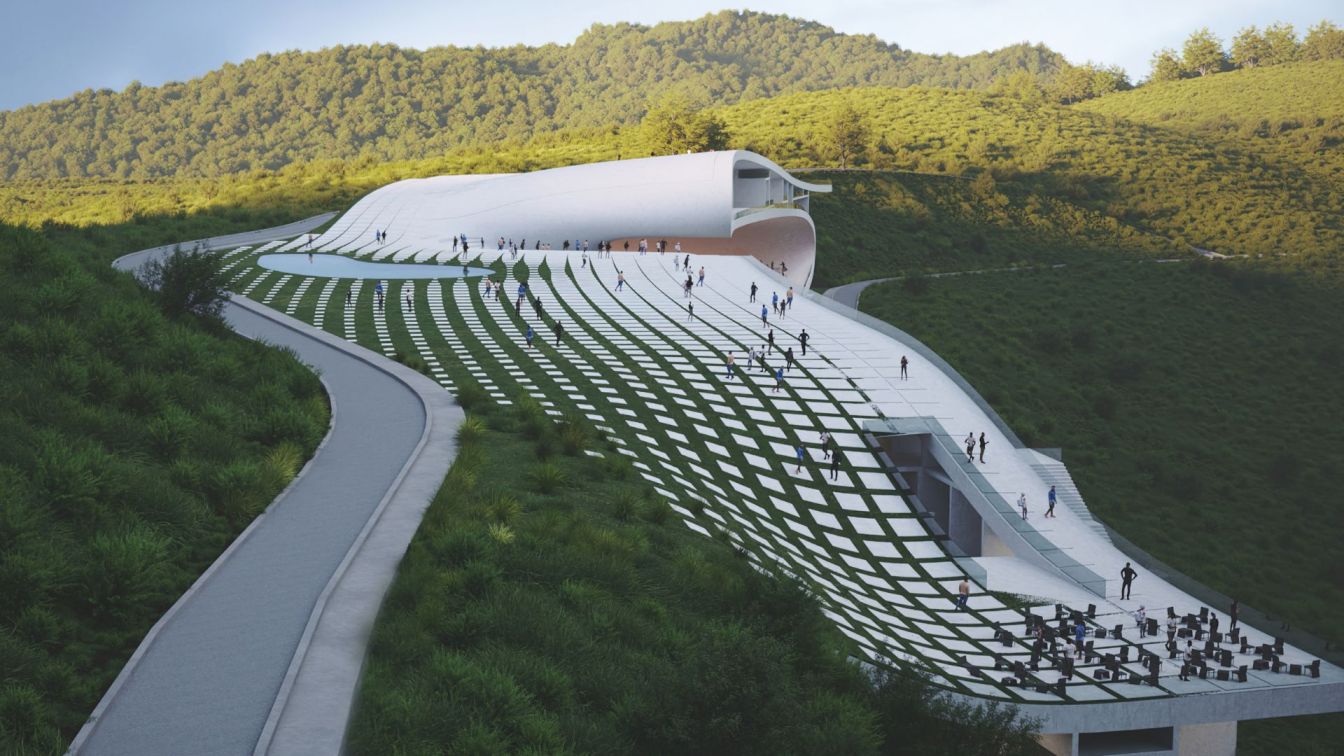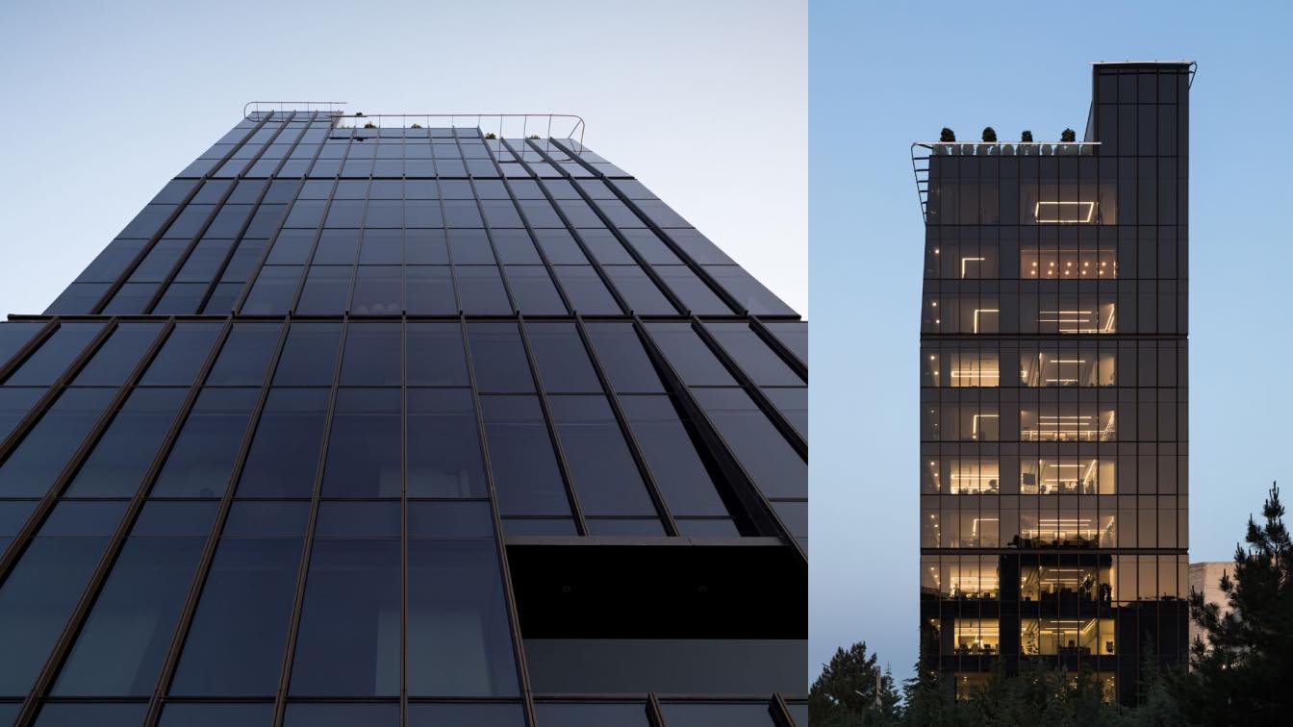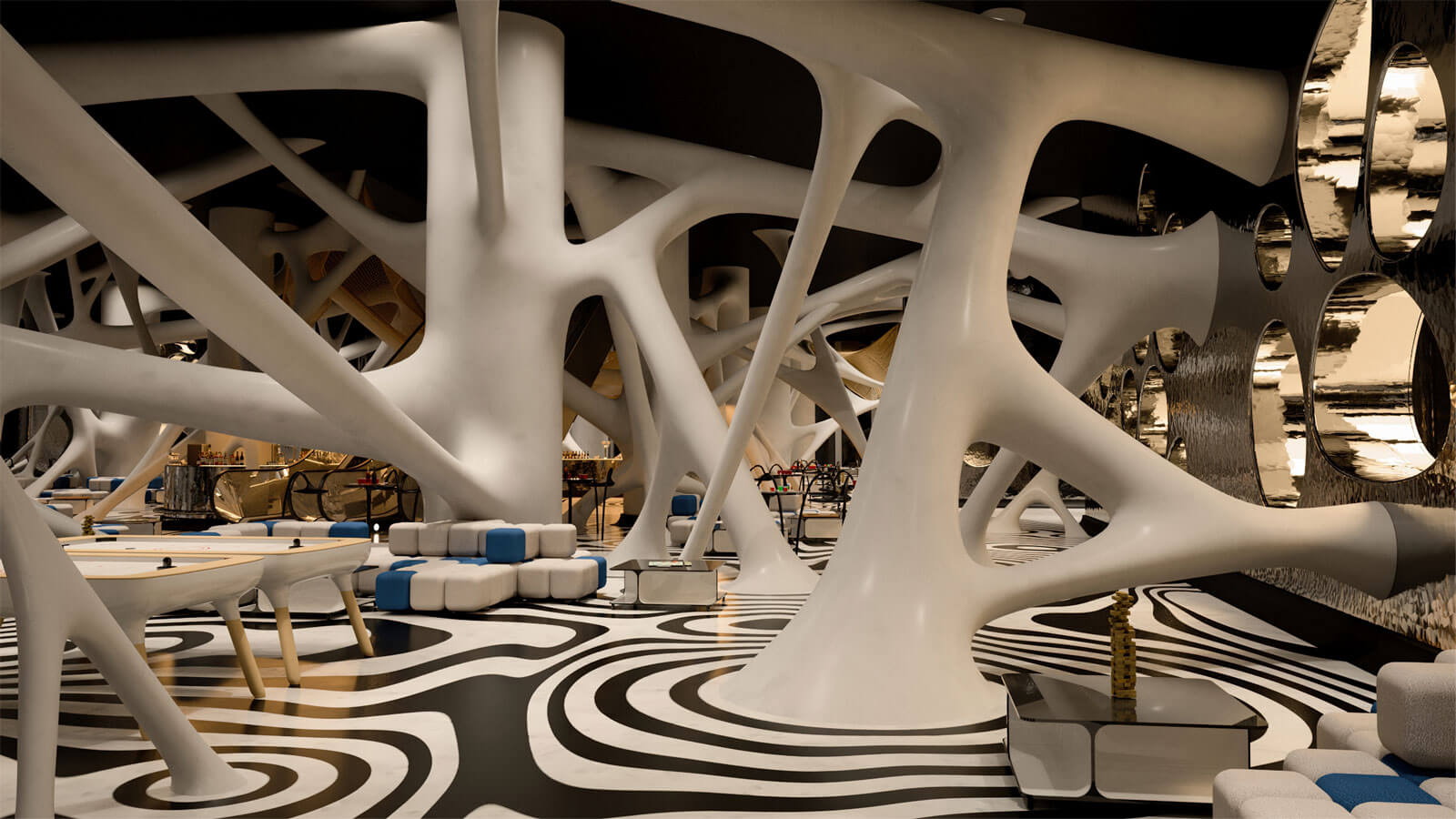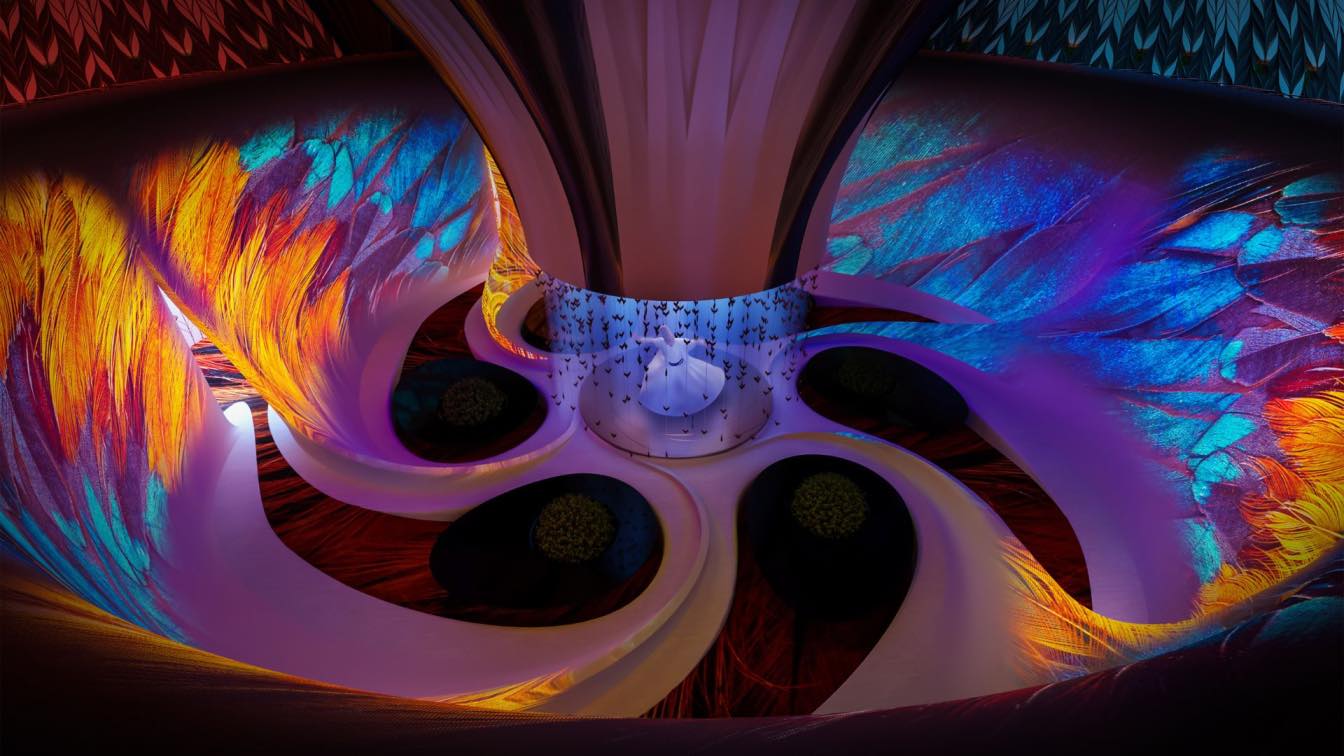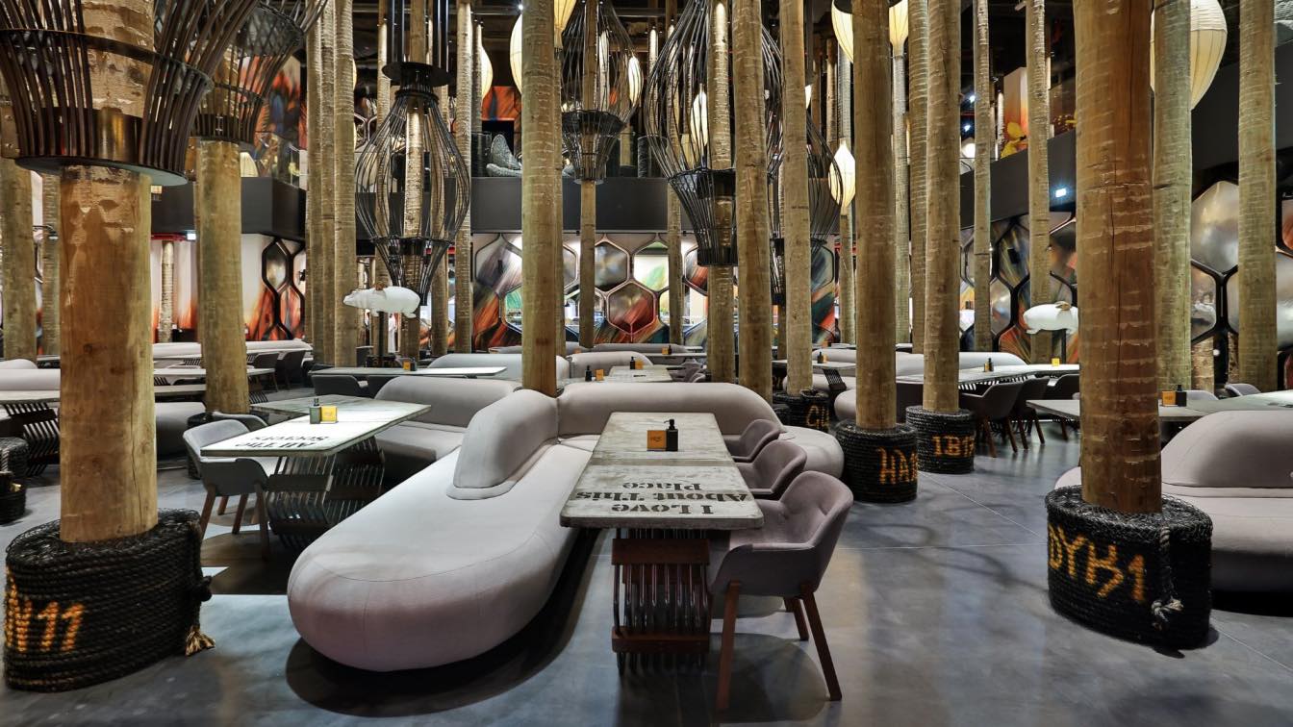Zomorrodi and Associates: The B-21 Villa project, nestled in the prestigious enclave of Palm
Jumeirah, epitomizes a harmonious blend of opulence and innovative design. Spanning
approximately 600 square meters, this remarkable residence is a testament to contemporary luxury
living.
Architecture firm
Zomorrodi and Associates
Location
Palm Jumeirah, Dubai, UAE
Photography
Zomorrodi & Associates
Principal architect
Shahrooz Zomorrodi
Design team
Schematic Design Team: Payam Alrahman, Yasmin Shahbodaghloo, Reyhaneh Hoseini. Technical Design Team: Hamed Noorian, Reihaneh Hosseini, Katayoon Tootooni, Alireza Mohit, Melika Asgari Sereshg, Kiana Zare. Architecture Presentation: Sepideh Rezvani, Narges Aminpour, Fatemeh Shahni
Interior design
Yasaman Donyagard, Yasmin Shahbodaghloo, Saleheh Mansouri
Construction
Arta Group L.L.C
Visualization
Afshin Khodabandeloo, Parisa Ghorbani, Mehdi Poureyni, Parisa Pazira, Saleheh Mansouri
Tools used
Autodesk 3ds Max, Rhinoceros 3D, Corona Renderer
Material
Cement, Bronze Metal, Wood
Typology
Residential › House
This project includes five main buildings: the main villa, the guest villa, the stable, the majlis, and the banquet hall.
Architecture firm
Zomorrodi & Associates
Location
Al Awir, Dubai, UAE
Principal architect
Shahrooz Zomorrodi
Design team
Concept Design Lead: Melika Asgari Sereshg. Interior Design Team: Yasaman Donyagard, Anahita Seifaei, Saleheh Mansouri, Parisa Pazira, Mehdi Poureyni, Abolfazl Golnam. Technical Design Team: Hamed Noorian, Reihaneh Hosseini, Katayoon Tootooni. Architecture Presentation: Sepideh Rezvani
Visualization
Afshin Khodabandehloo, Saleheh Mansouri, Parisa Pazira, Mehdi Poureyni, Abolfazl Golnam
Typology
Residential › House
The Cadence Art Center in Basseterre, Saint Kitts and Nevis, is a project with recreational, commercial, and cultural uses. The island has a small population of 47,606, rich cultural DNA, and stunning nature. Cadence integrates with nature to reflect the island's identity and its form is a wavy curved shell, inspired by the flow of waves.
Architecture firm
Zomorrodi & Associates
Location
Basseterre, Saint Kitts and Nevis
Principal architect
Shahrooz Zomorrodi
Design team
Payam Alrahman, Nastaran Shabanzadeh, Pedram Soroush, Faraz Tabatabaei, Mahla Tabaei, Yasmin Shahbodaghloo
Collaborators
Detail Design Supervisor: Hamed Nourian; Concept Design Lead: Melika Asgari Sereshg; Technical Design Lead: Hamed Noorian; Technical Design Team: Sonia Ghani, Faraz Tabatabaei, Melika Asgari, Alireza Mohit; Architectural presentation: Melika Asgari Sereshg, Sepideh Rezvani, Shiva Talebi, Narges Aminpour, Nastaran Shabanzadeh, Faraz Tabatabaei, Pedram Soroush
Visualization
Afshin Khodabandehloo
Typology
Cultural Architecture > Art Center
The Kerman Motor Project is an administrative building with an approximate area of 10,000 square meters in the Saadat Abad area of Tehran. This building consists of eight office floors, one lobby floor, and a half-floor. Paying meticulous attention to details, the design of the building facade, incorporating the interplay between volume, glass mate...
Project name
Kerman Motor Building
Architecture firm
Zomorrodi & Associates
Photography
Mohammad Hassan Ettefagh
Principal architect
Shahrooz Zomorrodi
Design team
Anna Akhlaghi, Payam Alrahman, Delaram Arafati, Ali Moravej
Collaborators
Phase 2 Team Leader: Hamed Nourian Phase 2 Design Team: Nastaran Shaban-Zadeh, Gelarreh Aghaei Architectural Presentation: Sepideh Rezvani
Typology
Commercial › Office Building
Cave House Project, located in Dubai’s Bluewaters area, is a project with a broad operating remit, offering visitors exciting game halls and special parties, restaurants, and a food court, as well as a variety of entertainment spaces catering to adults such as golf, an escape room, and laser tag.
Architecture firm
Zomorrodi & Associates
Location
Blue Waters, Dubai, United Arab Emirates
Tools used
Autodesk 3ds Max, Adobe Photoshop
Principal architect
Shahrooz Zomorrodi
Design team
Nastaran Shabanzadeh, Hamed Noorian
Visualization
Afshin Khodabandlou
Typology
Commercial › Entertainment Complex
At Café Simurgh, a truly traditional dining experience is represented by various beverages and exquisite dining positions. The valley lounges include conventional dining tables, casual benches for active social encounters and bar stools are a new take on ground-level -Sofreh- dining.
Project name
Simurgh Cafe
Architecture firm
Zomorrodi & Associates
Principal architect
Shahrooz Zomorrodi
Design team
Yasaman Fathi, Alireza Shojakhani , Delaram Arafati , Nastaran Shabanzadeh , Payam Alrahman
Visualization
Ali Moravej, Afshin Khodabandeloo
Typology
Hospitality › Cafe
Treehouse Entertainment Center is about experiencing a visual display of a dream; presence on the planet of our nightmares and dreams. The design is not only empirical; but also tends to be experimental. Making it possible for us to experience walking in a space that we have never been in in the real world, and yet, in our subconscious, we may have...
Architecture firm
Zomorrodi & Associates
Location
Shop EB‐01, Bluewater Island, Dubai, UAE
Principal architect
Shahrooz Zomorrodi
Collaborators
Detail Design Supervisor: Hamed Nourian. Detail Designer: Parisa Aboutorabian. Concept Designer: Nastaran Shabanzadeh, Payam Alrahman, Anna Akhlaghi, Azam joneidi. Phase Two: Afrooz Demeheri, Elahe Saberi. Architectural presentation: Melika Asgari Sereshg
Supervision
Shahrooz Zomorrodi, Parisa Aboutorabian
Visualization
Ali Moravej ‐ Afshin KhodabandehLo
Tools used
AutoCAD, Rhinoceros 3D, V-ray, Adobe Photoshop
Material
Macro Cement, Tree tunk, Iron, Aluminum, Barrisol
Typology
Recreation Complex

