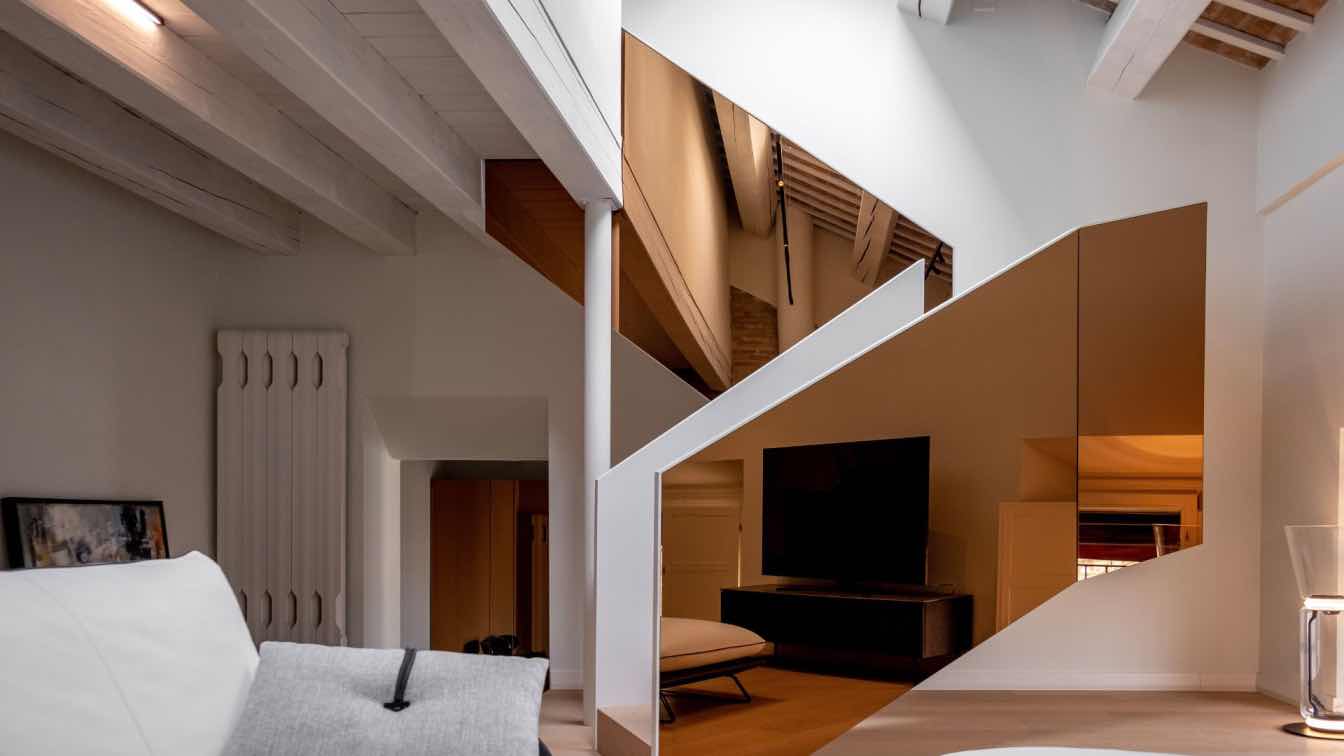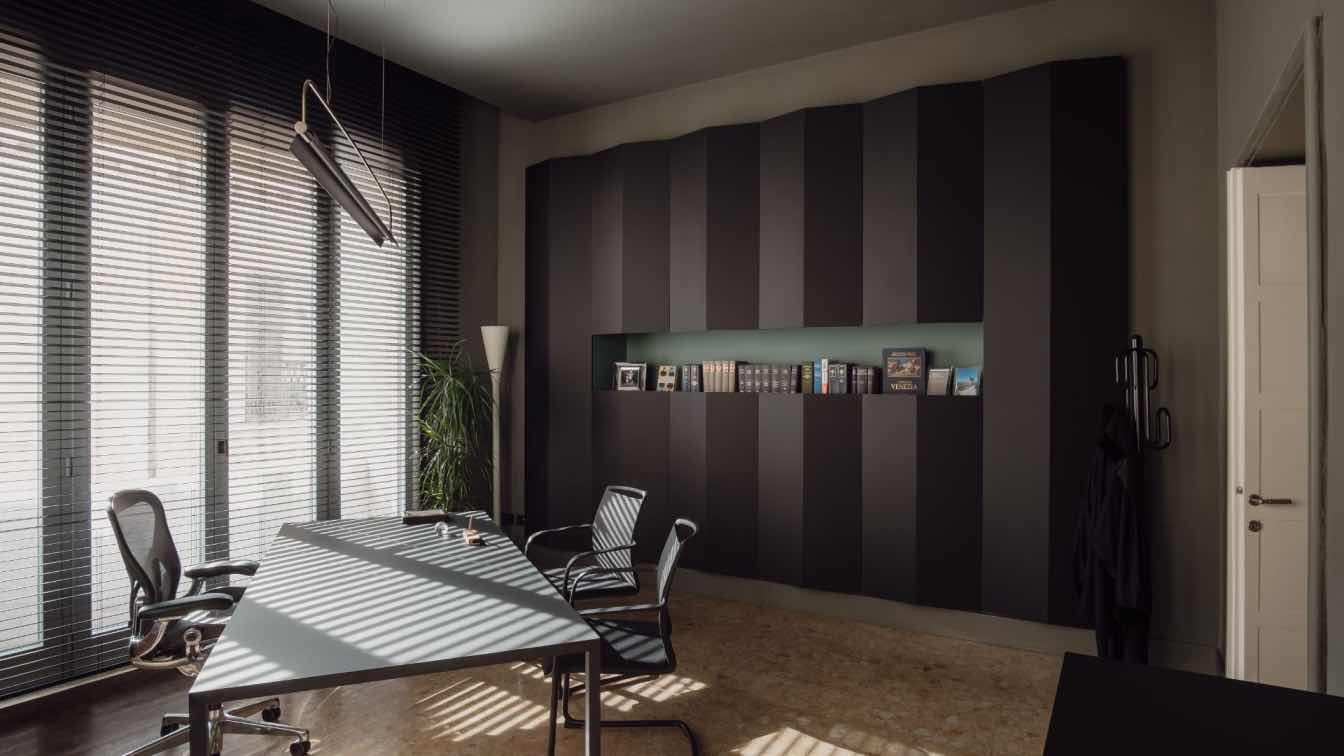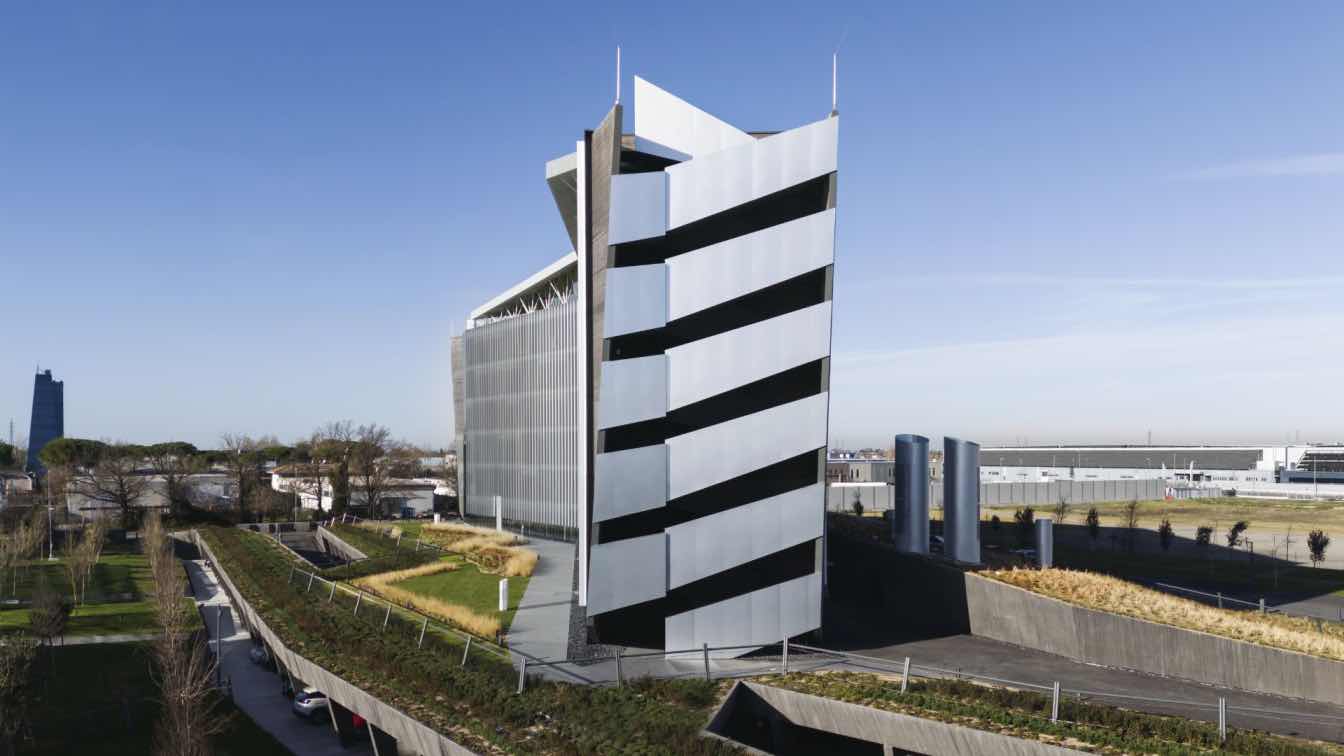In the vibrant heart of Forlì, within the historic Palazzo Calboli dall'Aste, NAP penthouse combines the elegance of the past with contemporary elements in a surprising blend.
Architecture firm
tissellistudioarchitetti
Photography
Marcin Dworzyński
Principal architect
Filippo Tisselli
Design team
Cinzia Mondello, Marcin Dworzyński
Interior design
tissellistudioarchitetti
Environmental & MEP engineering
Civil engineer
Patrick Falcini
Lighting
tissellistudioarchitetti
Material
Mirror, wood, aluminium, corian
Visualization
tissellistudioarchitetti
Typology
Residential › Apartment
The renowned lawyer from Forlì contacted us to reorganize a space of about 300 square meters on the second floor of a building that almost overlooks Piazza Saffi. It is an important project by the architect Cesare Valle realized during the Fascist era (1936).
Project name
BEL | offices for 8 lawyers
Architecture firm
tissellistudioarchitetti
Photography
Marcin Dworzynski
Principal architect
Filippo Tisselli
Design team
Cinzia Mondello, Marcin Dworzynski
Interior design
tissellistudioarchitetti
Lighting
Flos, Fontana Arte, vesoi
Supervision
tissellistudioarchitetti
Material
Terrazzo Floors, Ceramic, Wood, Ribbed Glass, Fenix, Plywood, Plasterboard
Typology
Commercial › Offices
The building is situated on the outskirts of the city of Forlì, within an industrial zone that the town planning authorities have located on the edge of the ancient Roman centuriation. The site is located in close proximity to the motorway exit and just a few kilometres from the old town centre.
Project name
Sidera | headquarters CIA Conad
Architecture firm
tissellistudioarchitetti
Photography
Pietro Savorelli, Marcin Dworzynski
Principal architect
Filippo Tisselli
Design team
Filippo Tisselli, Cinzia Mondello, Marcin Dworzynski
Collaborators
Massimiliano Urbini, Giorgia Alessandrini
Interior design
tissellistudioarchitetti
Landscape
Paisa’ Architettura del Paesaggio
Structural engineer
AEI progetti, Gabriele Casadio
Environmental & MEP
Idrotermica Coop, SBE
Lighting
Bega, Simes, Viabizzuno, Lucifero’s, Supermodular, Neri, Artemide, Vibia, Flos, Louis Poulsen, Folio
Supervision
tissellistudioarchitett
Material
Pigmented concrete, glass
Typology
Commercial › Office Building




