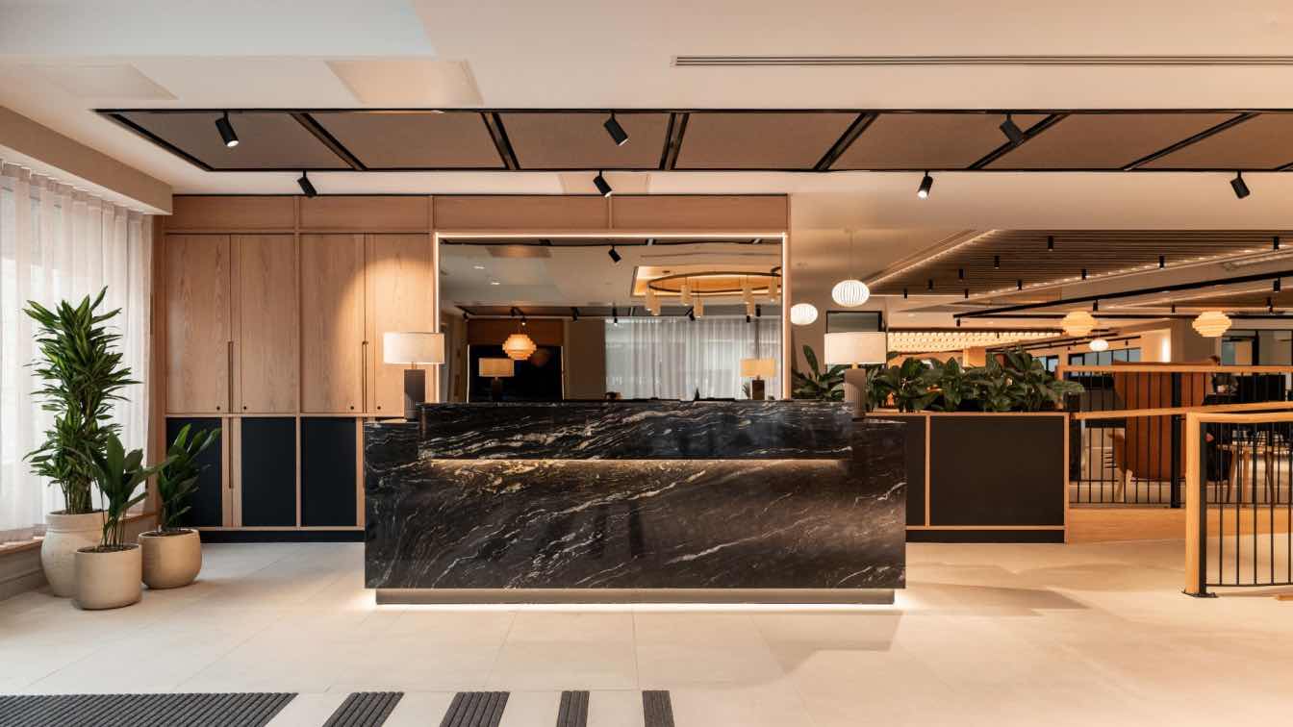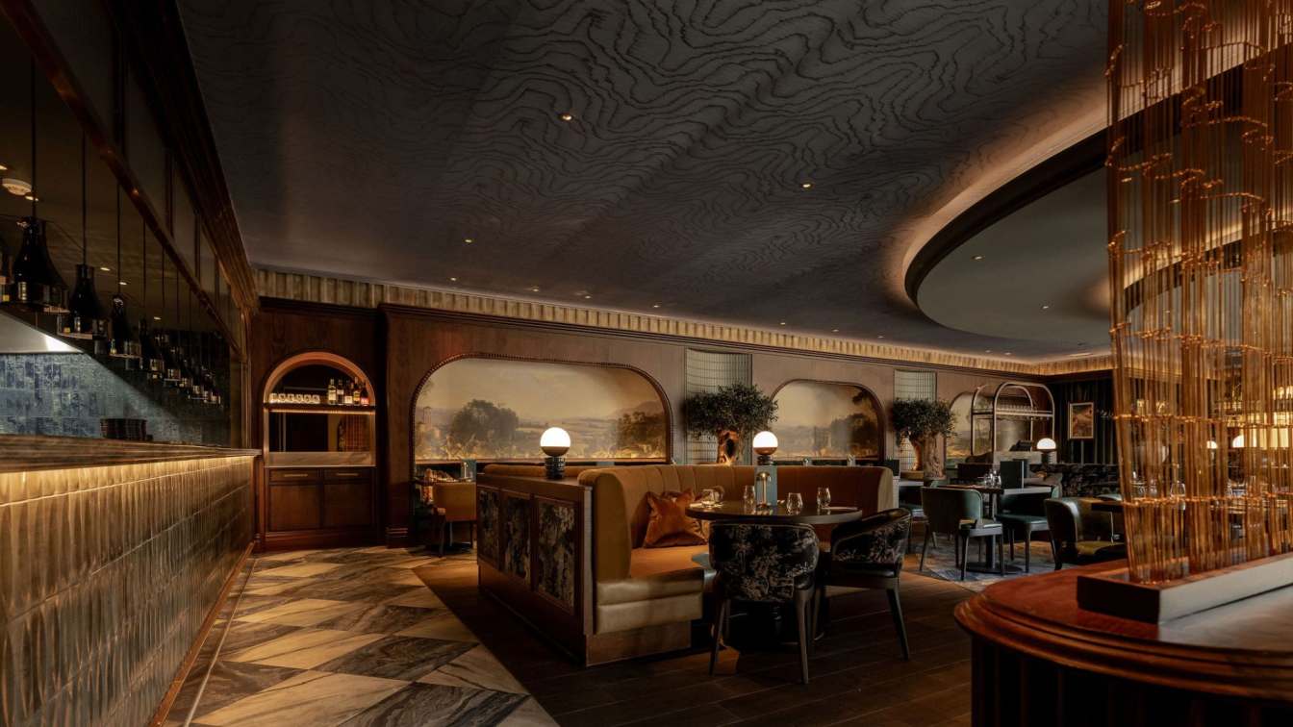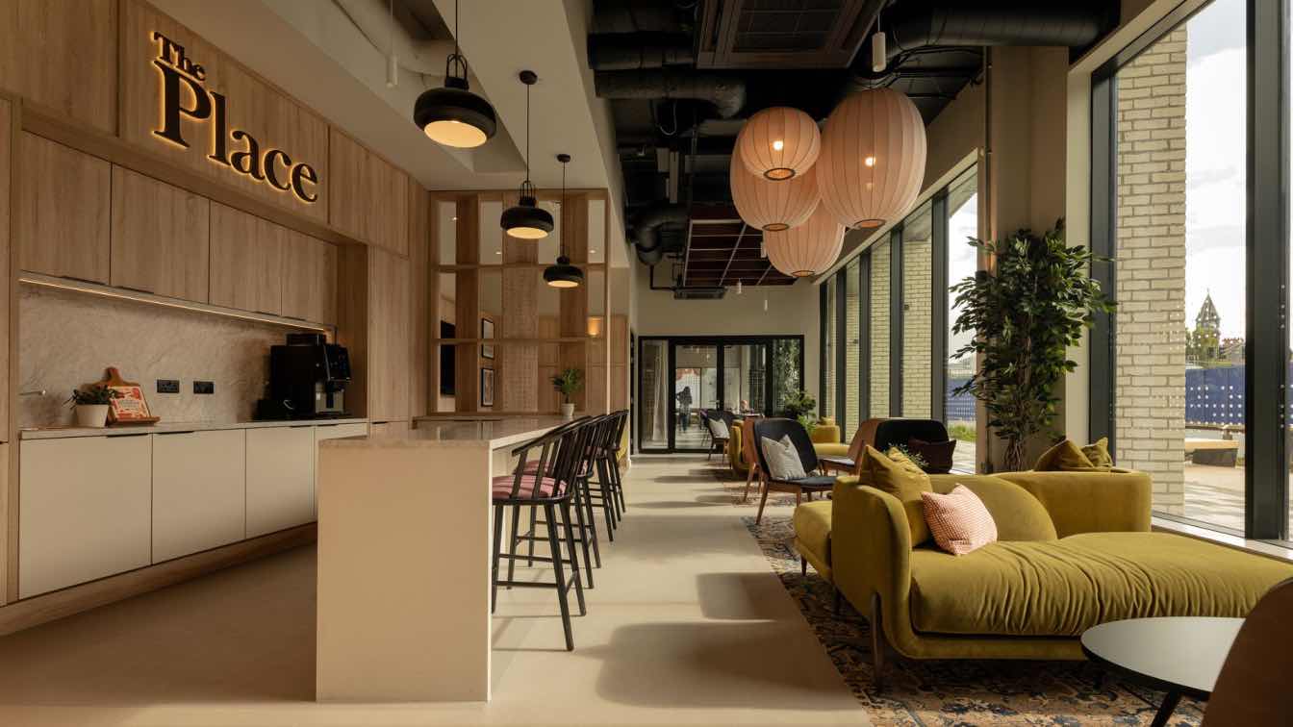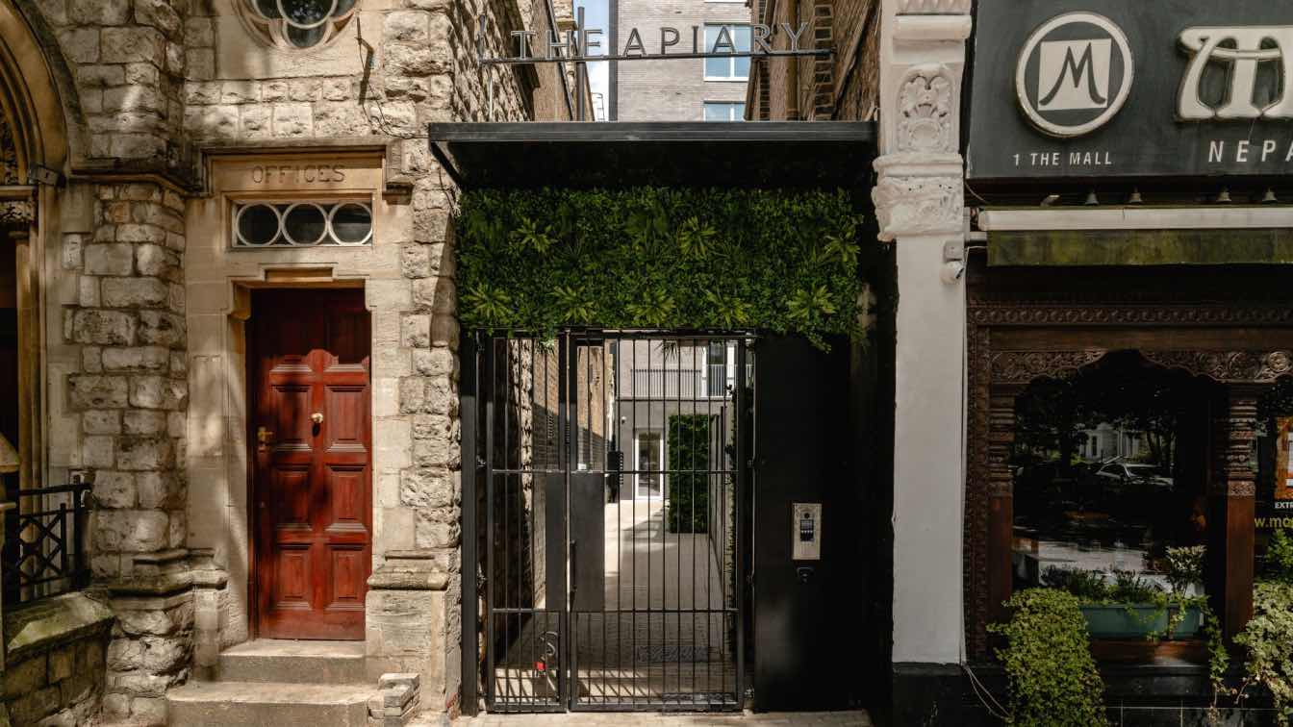Designers Ekho Studio have completed an elegant, flexible and sophisticated new workplace for serviced offices operator WorkWell at Copthall Bridge in Harrogate.
Project name
Copthall Bridge
Architecture firm
Den Architecture
Location
Harrogate, North Yorkshire, UK
Photography
Stevie Campbell
Design team
Rachel Withey, Ellie McCrum
Collaborators
Joinery subcontractor: Hurst Joinery (except for Members’ Lounge island and reception desk, done by the client's own in-house joiner). Project management: Ousebank. Furniture Dealer: The Furniture Practice
Interior design
Ekho Studio
Structural engineer
Toppings
Environmental & MEP
Mechanical sub-contractor: Machenair Ltd. (HG Consulting Engineers also mechanical and electrical design up to stage 3)
Material
Internal Crittal-style glazing: Komfort. Planting: Chosen by client from Hortology site. Kitchen counter tops: Corian. Sink vanity in WCs: Durasain. Bespoke joinery upholstery: Kvadrat
Typology
Commercial › Serviced Offices
The latest addition to the Six by Nico portfolio brings the brand’s signature six-course tasting menu concept to the heart of Bristol. Known for its storytelling through food, each Six by Nico restaurant delivers an immersive experience that evolves every six weeks, with menus inspired by a different place or theme.
Project name
Six by Nico Bristol
Interior design
Studio Two Interiors
Photography
Stevie Campbell
Principal designer
Giovanni Premi, Lucent Lighting
Client
Six by Nico Holding
Typology
Hospitality› Restaurant, Bar
‘The Place’ really is the place-to-be – a stylish, purpose-built Nottingham new student accommodation (PBSA) scheme and a market first for developer and owner MRP.
Architecture firm
Consarc
Location
Nottingham, United Kingdom
Photography
Stevie Campbell
Design team
Rachel Withey, Ellie McCrum
Built area
11-storey building with 409 individual apartments, plus amenity spaces
Interior design
Ekho Studio
Collaborators
Developer/Funder: MRP Investment & Development. Operator: Prestige Student Living. PM/QS: MRC. Joinery Supplier: Unique. Furniture Supplier: FMS Interiors
Environmental & MEP
Valectric
Lighting
Design Ekho Studio
Construction
McAleer & Rushe
Supervision
McAleer & Rushe
Typology
PBSA (Purpose-Built Student Accommodation)
Interior design agency Ekho Studio has completed its first co-living project – The Apiary in Ealing - for a tripartite client body: UK real estate fund manager Moorfield, developer Urbane Living and operator Verv Life. Ekho Studio, set up in 2021 by Founding Partners Rachel Withey and Sarah Dodsworth, now has completed projects in its portfolio acr...
Interior design
Ekho Studio
Location
Ealing, London, UK
Photography
Stevie Campbell
Collaborators
Developer: Urbane London. Funder: Moorfield. Operator: Verv Life. Joinery: MTM. Furniture: The Furniture Practice. Contract management: Cast & Teller. PM/QS: Quartz
Architecture firm
Building Architect (to planning): Turnerworks. Building Architect (delivery): 5PA
Typology
Commercial Architecture





