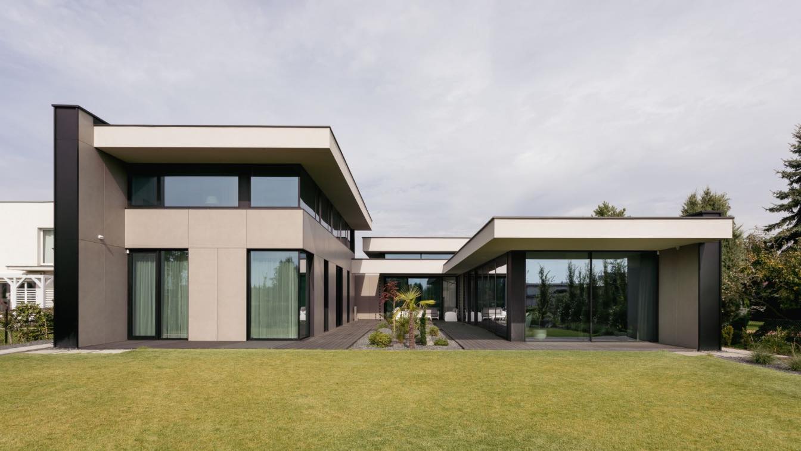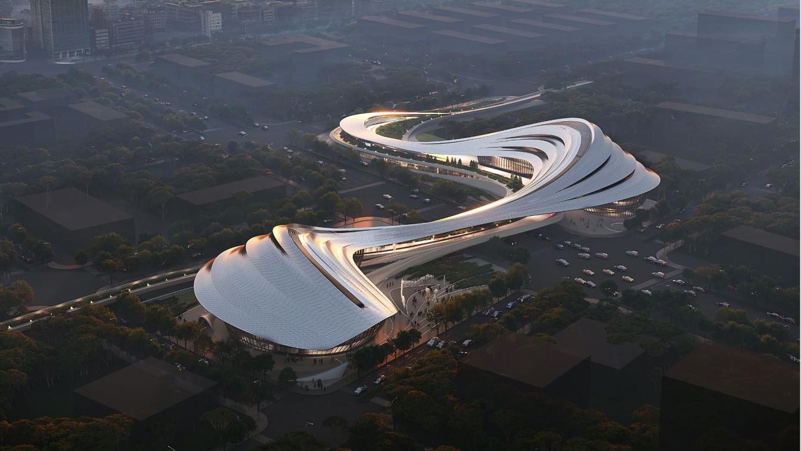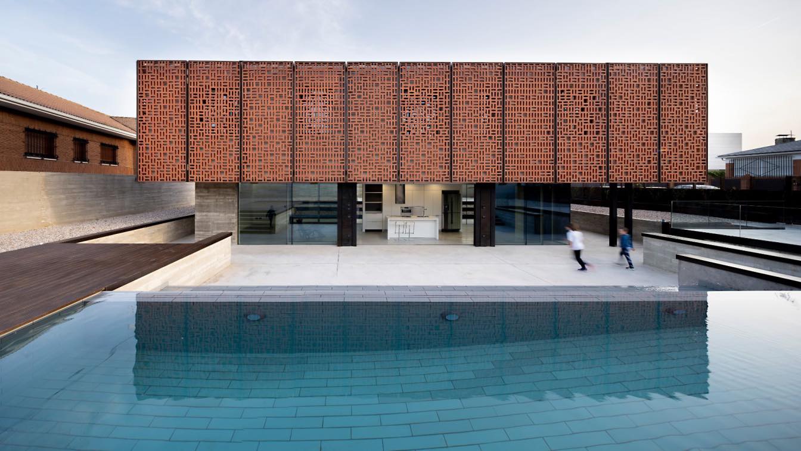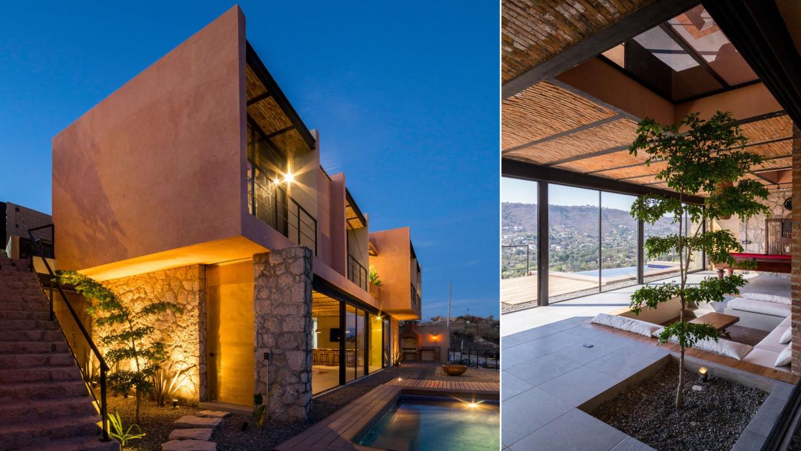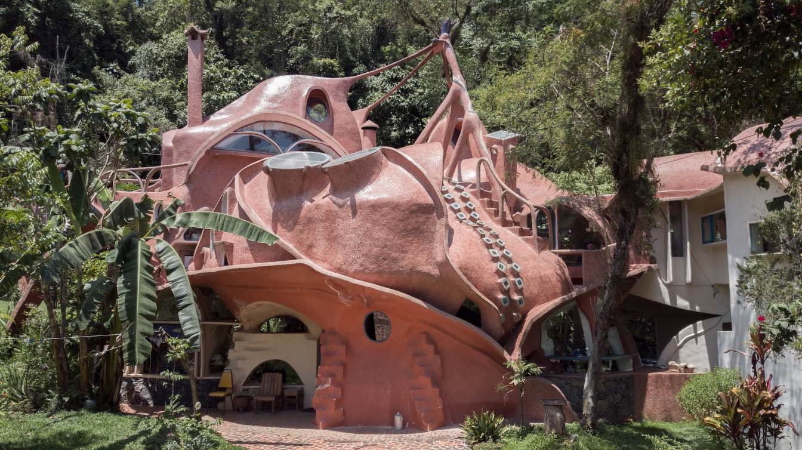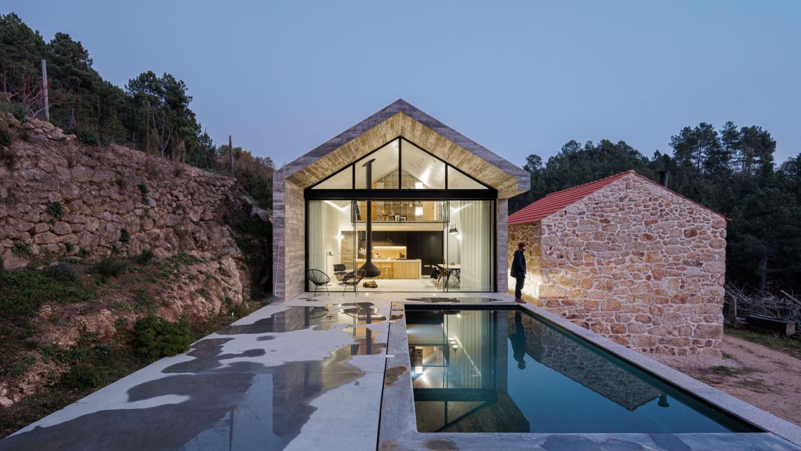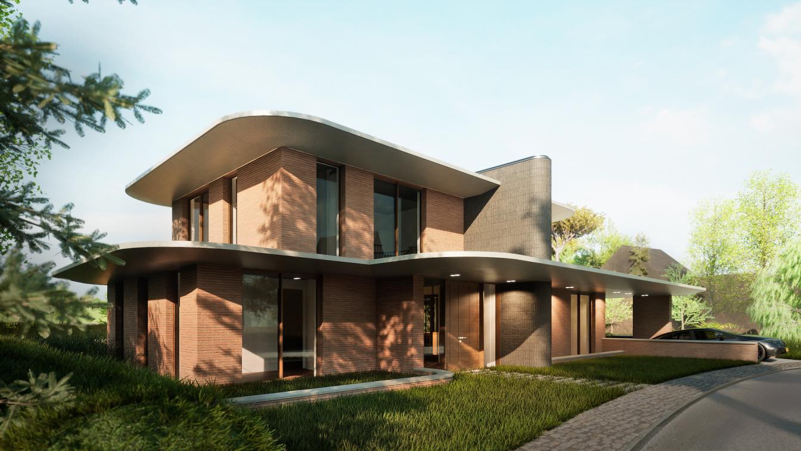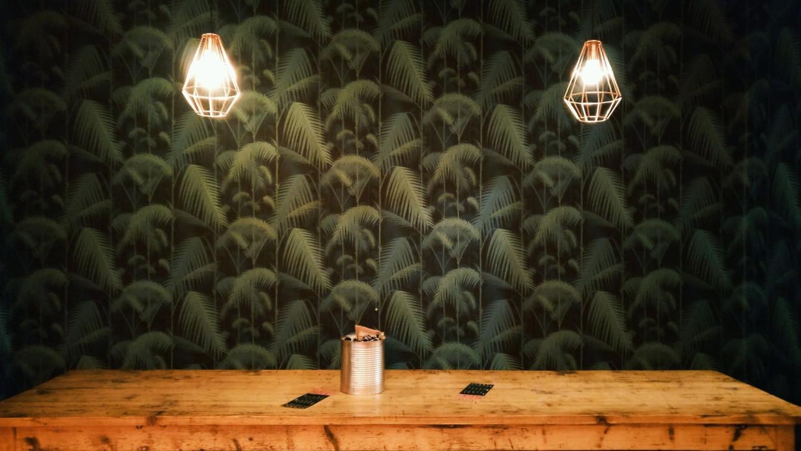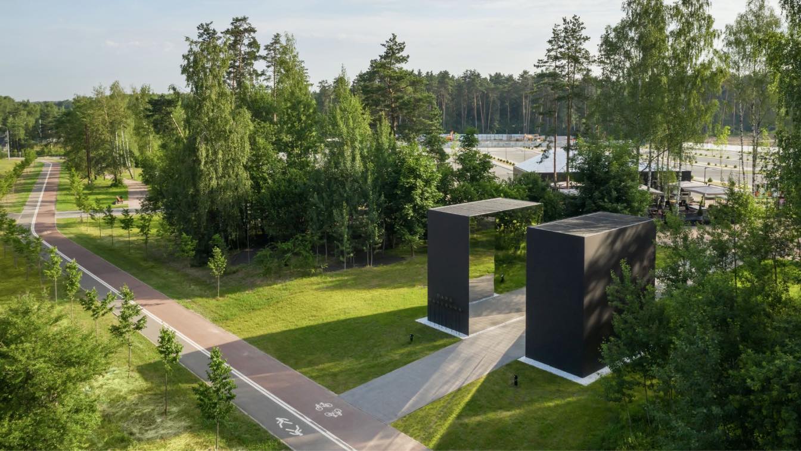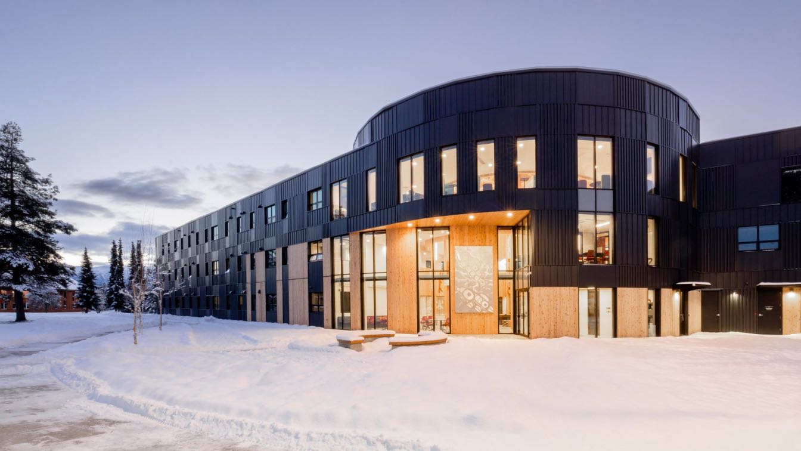The house with courtyards was built in the densely settled suburbs of Poznań. A relatively small plot of approx. 1,700 m² has been fully used in terms of its urban planning parameters.
Project name
Single family house with pool in Poznan
Architecture firm
Easst Architects
Photography
Weronika Trojanowska - Skroban
Principal architect
Lukasz Sterzynski, Marcin Sucharski
Design team
Łukasz Sterzyński, Marcin Sucharski
Collaborators
Patrycja Adamczewska
Interior design
Easst Architects / Patrycja Adamczewska
Environmental & MEP
Jakub Makowski
Visualization
Easst Architects
Material
Armed concrete and bricks, alumnium windows, ventilated facade – magnum tiles
Typology
Residential › House
Zaha Hadid Architects (ZHA) has been named winner of the competition to design the Jinghe New City Culture & Art Centre.
Project name
Jinghe New City Culture & Art Centre
Architecture firm
Zaha Hadid Architects
Location
Jinghe, Xi’an, China
Principal architect
Patrik Schumacher
Design team
Sanxing Zhao, Lianyuan Ye, Shaofei Zhang, Qiyue Li, Shuchen Dong, Yuan Feng, Congyue Wang, Yuling Ma, Yanran Lu
Collaborators
容柏生建筑结构设计事务所 RBS, 中联西北工程设计研究院有限公司 China United Northwest Institute for Engineering Design & Research Co
Status
Competition winner
Typology
Commercial › Art Center
Apart from being our refuge, a house must relate to the city and generate new encounters with the urban context in which it finds itself. Yet, at the same time, it must express a certain enigmatic notion of what goes on behind its walls and enclosures. This project offers a new perspective on the extent to which the activity in the house should be...
Project name
Lantern House
Architecture firm
MUKA Arquitectura
Location
Griñón, Madrid, Spain
Photography
Javier Callejas
Principal architect
Moisés Royo, Jesús Bermejo
Design team
Moisés Royo, Jesús Bermejo
Collaborators
Ignacio Campos Alcaraz, Loreto Carmenado Vaquero, Alba Martín de Vidales Mateos, Antonio González Rodríguez, Helena Medina
Interior design
MUKA Arquitectura
Civil engineer
MUKA Arquitectura
Structural engineer
Gonzalo S. Buenache
Environmental & MEP
MUKA Arquitectura
Landscape
MUKA Arquitectura
Lighting
MUKA Arquitectura
Supervision
Gonzalo S. Buenache
Tools used
AutoCAD, Adobe Photoshop
Typology
Residential › House
The project is located on the outskirts of the municipality of Zapopan, a few minutes from the town of San Esteban, in an area with excellent views, due to its higher altitude, where you can find hills for cycling, hiking, and which serves as a place to disconnect from the city.
Project name
Casa Estudio San Esteban
Architecture firm
Gil García
Location
San Esteban, Zapopan, Guadalajara, Mexico
Photography
Nicolas Covarrubias
Principal architect
Carla Adriana Gil López, Sergio García Navarro
Collaborators
Radio Floors, Iluminación Dilight, Mármoles ARCA, Inofe Home, Showroom 53
Interior design
Gil García
Material
Brick, concrete, steel, glass, wood, stone
Typology
Residential › House
Ferrocement is a type of building material that consists of a cement matrix reinforced with metal mesh or metal rods. It is often used for construction projects where conventional building materials like concrete or brick are not strong enough.
Photography
Naser Nader Ibrahim
Situated in a natural shelter of a valley at the foot of the Serra da Estrela, close to the parish of Gonçalo, in a place also known locally by the name of Mora, this agricultural property has approximately 18ha of area, and is surrounded by a dense pine tree forest.
Project name
Casa NaMora (NaMora House)
Architecture firm
Filipe Pina, David Bilo
Location
Gonçalo, Guarda, Portugal
Photography
Ivo Tavares Studio
Principal architect
Filipe Pina, David Bilo
Design team
Filipe Pina, David Bilo, Diana Cruz
Material
Concrete, Glass, Steel
Typology
Residential › House
Bungalow Villa D is a modern house designed on the full width of the plot. This contributes to great sun oriented use during the day. The living room is located below ground, giving maximum privacy in an intimate, although open space. Together with the client, a long and warm-coloured brick was chosen, which adds directional accents to the design o...
Project name
Bungalow Villa D
Architecture firm
StudioHercules moderne architectuur + interieur
Location
Secret, The Netherlands
Principal architect
Maarten Hercules
Visualization
StudioHercules
Client
Young family with 2 children
Status
Architectural design and building permit
Typology
Residential › House
Trying to set up your home does not just mean picking out random pieces of furniture and calling it a day. If you want your home to be welcoming, personalized, and feel like an actual home rather than a place you stay at, then you should seriously consider decorating it properly. Decorations do not have to be tacky or plentiful; you can level up a...
Photography
Ingo Joseph (cover image), Nugroho Wahyu
To develop a concept of contemporary landscape park next to the Barvikha and Nemchinovka areas taking into account improvement standards for protected natural areas.
Project name
Malevich Park
Architecture firm
Basis architectural bureau
Location
Odintsovo, Moscow region, Russia
Photography
Dmitry Chebanenko
Principal architect
Maria Repkina
Design team
Ivan Okhapkin, Anna Anisimova, Anna Geraimovich, Konstantin Pastukhov, Tatyana Kozlova, Angelina Vasnetsova, Valeria Shevtsova,
Monica Galstyan, Nikita Tchikin, Alexandra Terentyeva
Collaborators
Sculptor Grerory Orekhov
Coast Mountain College students in Terrace, northwest British Columbia, have completed their first full academic year living in Wii Gyemsiga Siwilaawksat Student Building. Designed to empower Indigenous students to flourish in post-secondary education, the college expects the accommodation to be at 100% capacity by September.
Project name
Wii Gyemsiga Siwilaawksat at Coast Mountain College
Location
Terrace, British Columbia, Canada
Photography
Bright Photography (Brit Kwasney)
Principal architect
Karen Marler, Aiden Callison
Design team
Karen Marler – Partner-in-charge. Aiden Callison – Project Architect. George McCutcheon – Senior Contract Administrator. Ian McLean – Architect. Dominic Yu – Architect. Maria Vilades – Registered Architect in Spain. Rodrigo Cepeda – Architect. Micah Lund – Intern Architect. Nelly Goodarzi – Intern Architect. Jason Burtwistle – Sustainable Building Advisor. Derek Harris – Technologist. Nabeela Ladha – Technologist. Jennifer Sparks – Technologist. Yoshi Moriuchi – Technologist. Alice Rooney – Environmental Graphic Designer
Collaborators
Pictograms designed by Shawna Kiesman
Construction
IDL Construction
Client
Coast Mountain College
Typology
Educational › Student Building

