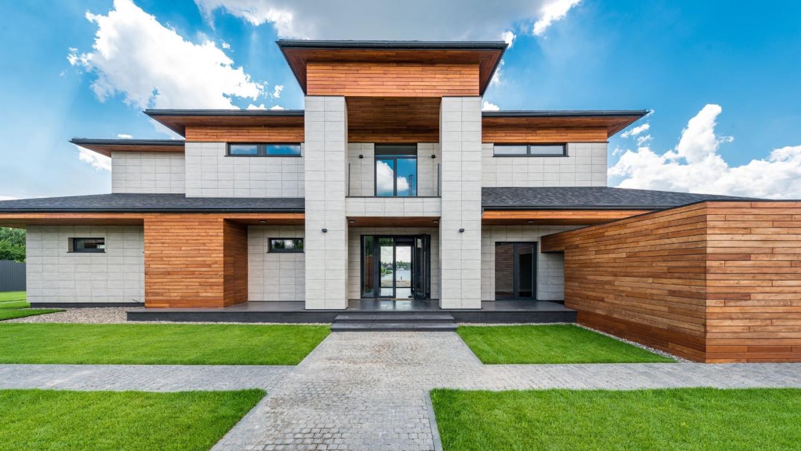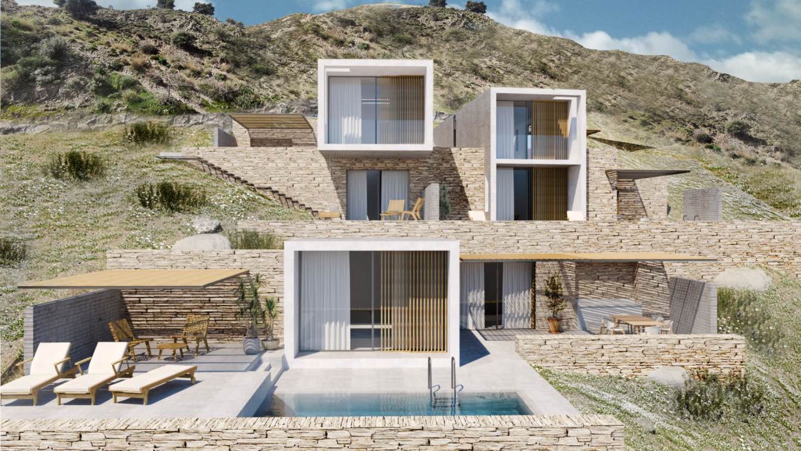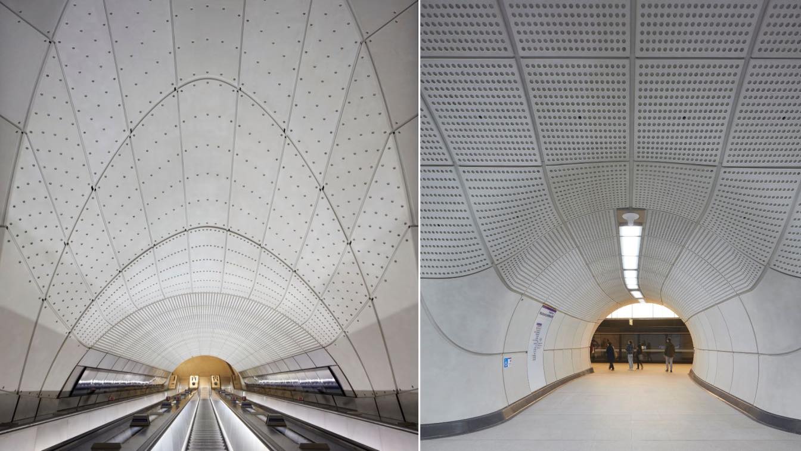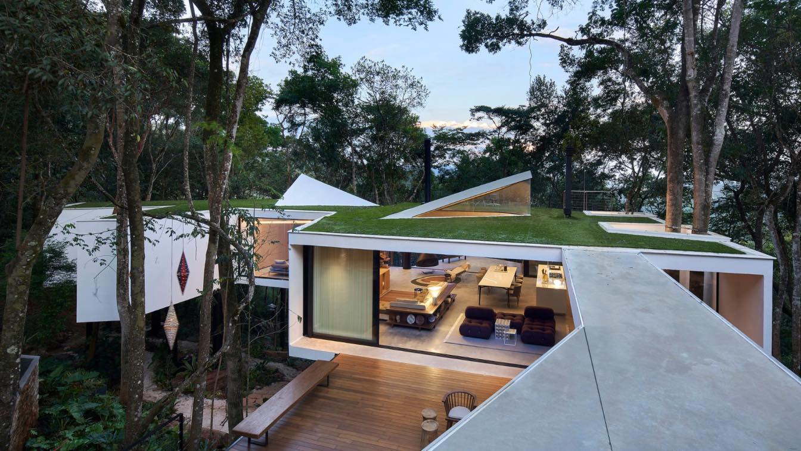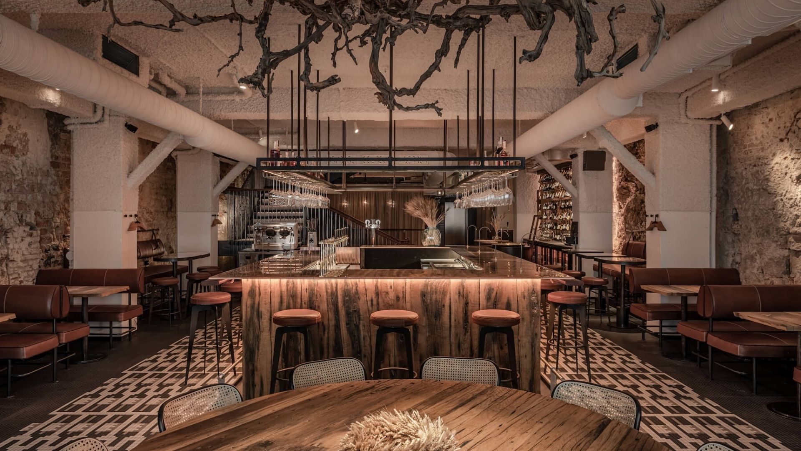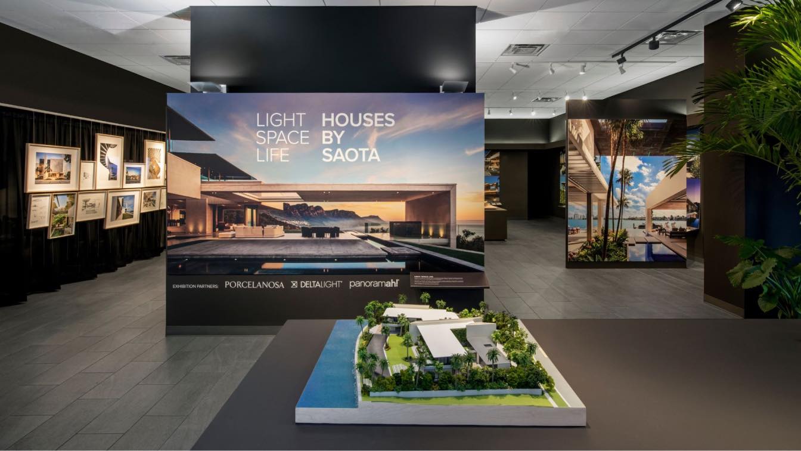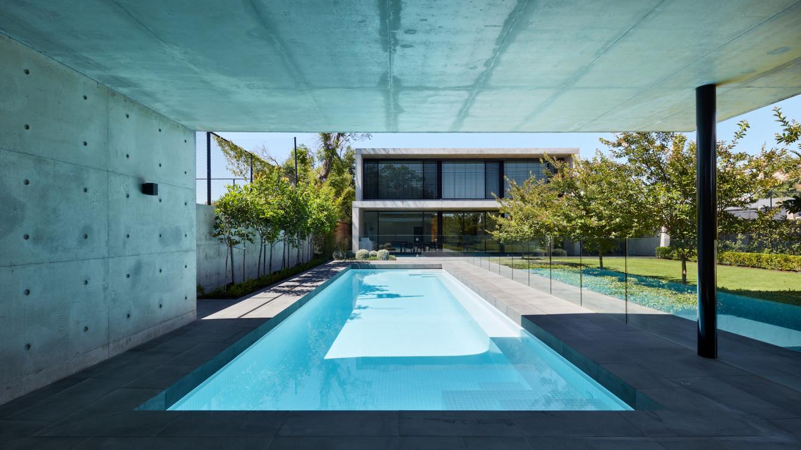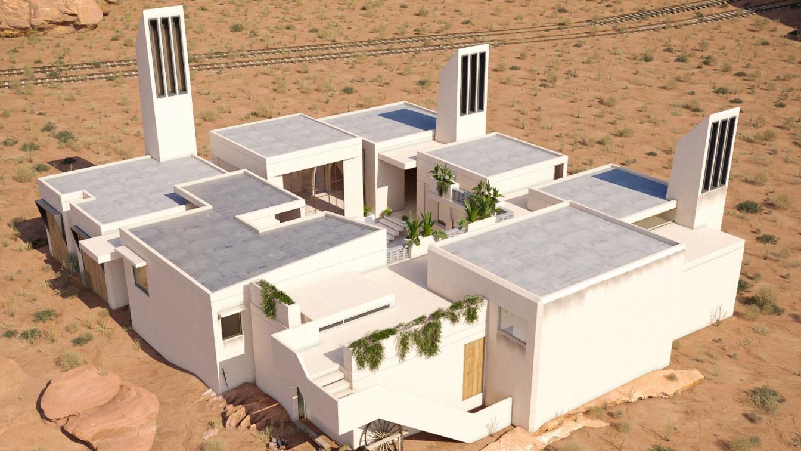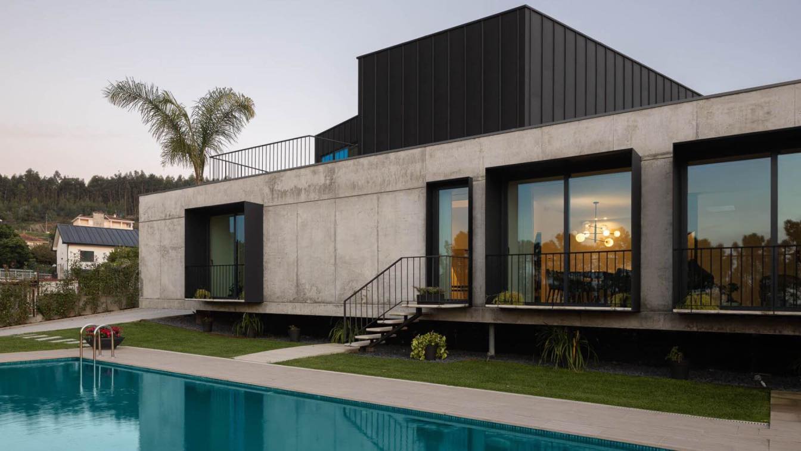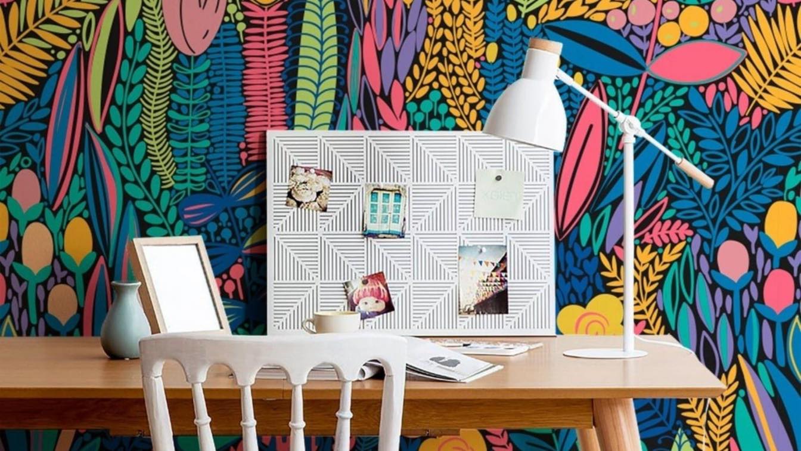After a long period of isolation and restrictions, urban residents are increasingly interested in living in homes in which a sense of unity, community, and support abound. Currently, about 73 million homeowners are members of HOA (Homeowners’ Associations), as this type of living arrangement stabilizes home values and acts as a buffer against domin...
Written by
Jennifer Dawson
Photography
Max Vakhtbovych
Precipice. Steep cliffs. Canyon. The basic elements for the design of this project. The slope of the plot is steep and the view to Agia Galini and the bay of Messara is unlimited. A project that stands like an "observatory" on top of the mountain, from which one can observe the surroundings.
Architecture firm
Tzagkarakis + Associates
Location
Agia Galini, South Crete, Greece
Tools used
AutoCAD, SketchUp
Principal architect
Tzagarakis Michalis, Eleutheria Sora
Design team
Eleutheria Sora, Gina Danochristou
Visualization
Eleutheria Sora
Typology
Residential › House
The Elizabeth line, London’s newest railway and part of the London Underground network officially opened on 24 May 2022. Working with the client, Crossrail, Grimshaw with Atkins, Maynard and Equation led a unique role on the new line - delivering the line-wide design for the project - a design strategy that brings a cohesive, intuitive and consiste...
Project name
Elizabeth line
Architecture firm
Grimshaw
Location
London, United Kingdom
Photography
Hufton + Crow
Principal architect
Neill McClements
Collaborators
Atkins, Maynard
Typology
Transportation › Railway
A place immersed in lush Atlantic Rainforest nature. A terrain filled with large leafy trees, foliage, shrubs, birds and wild animals. A challenging topography with a steep slope, characteristic of the Nova Lima region in Minas Gerais. This is the place where Casa Açucena is inserted.
Project name
Açucena House (Casa Açucena)
Architecture firm
Tetro Arquitetura
Location
Rua dos Jacarandás, 1012 - Jardins de Petrópolis - Nova Lima, Minas Gerais, Brazil
Photography
Jomar Bragança
Principal architect
Carlos Maia, Débora Mendes, Igor Macedo
Design team
Carlos Maia, Débora Mendes, Igor Macedo
Collaborators
Laura Georgia Rodrigues Layoun, Otávio, Daniele Meloni, Déborah Martins
Structural engineer
M Estruturas
Visualization
Igor Macedo
Tools used
SketchUp, Lumion
Material
Concrete, wood, glass, steel
Typology
Residential › House
There are many things that need to be done in order to setup a bar that will have the potential to be successful. The article discusses tips for setting up a bar successfully.
Photography
Yevhenii Avramenko
At the beginning of June, SAOTA's LIGHT SPACE LIFE exhibition opened at the Miami Center for Architecture & Design in Florida. The South African Architecture studio partnered with Porcelanosa, Delta Light, and Panoramah! to showcase projects from around the world. The exhibition will run until June 30 and is open to the public from Monday to Frida...
Medindie House is a two-storey contemporary addition to a grand old sandstone villa. Our client sought a contemporary lifestyle and a strong connection to the spacious north facing rear yard, whilst also accommodating extended family.
Project name
Medindie House
Architecture firm
Architects Ink
Location
Adelaide, South Australia, Australia
Photography
Sam Noonan Photography
Interior design
Architects Ink
Material
Concrete, glass steel
Typology
Residential › House
The Angel House is located on the hot, dry plains of the California-Nevada border. This house is designed with the weather in mind. In this house, the central courtyard has been used to create two winter and summer fronts in the north and south of the map.
Architecture firm
Sajad Motamedi
Location
California-Nevada, USA
Tools used
Autodesk 3ds Max, Corona Renderer, Adobe Photoshop
Principal architect
Sajad Motamedi
Visualization
Sajad Motamedi
Typology
Residential › House
PS House is located in a low-density urban parish on the outskirts of Braga, a city of Portugal. The land has an approximately rectangular shape, and is located in an area of accentuated slope, with unevenness and sinuous morphology. It is oriented in the North/Northwest direction and facing a small valley area, located next to a small urban agglom...
Architecture firm
Inception Architects Studio
Location
Esporões, Braga, Portugal
Photography
Ivo Tavares Studio
Interior design
Vilaça Interiores
Structural engineer
Inception Architects Studio
Construction
Manuel Antunez Construções
Typology
Residential › House
Wall decorations aren’t new; they have been around for centuries. However, wall art stickers are an evolved version of wall decorations that can be used for both home decor and commercial purposes. This modern method of stick and peel has wall art quite a crowd—pleaser. So, the next time you see a lonely—looking wall in your home, you know exactly...

